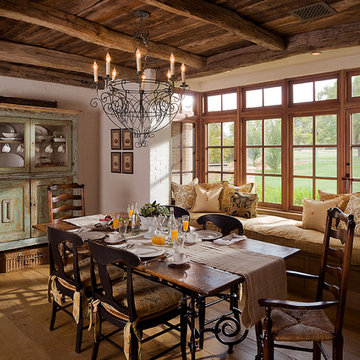Dining Room Design Ideas with Grey Walls and White Walls
Refine by:
Budget
Sort by:Popular Today
101 - 120 of 135,945 photos
Item 1 of 3
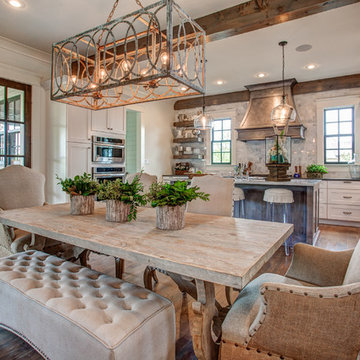
Michael Baxley
Photo of a large traditional open plan dining in Little Rock with white walls, medium hardwood floors and no fireplace.
Photo of a large traditional open plan dining in Little Rock with white walls, medium hardwood floors and no fireplace.
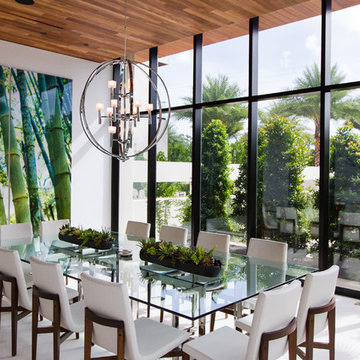
Design ideas for a large contemporary dining room in Miami with white walls and beige floor.
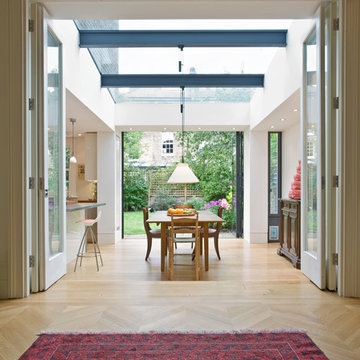
Gareth Gardner
Contemporary kitchen/dining combo in London with white walls and light hardwood floors.
Contemporary kitchen/dining combo in London with white walls and light hardwood floors.
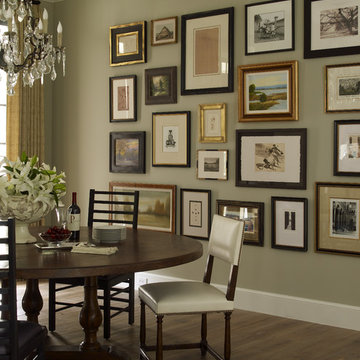
Mid-sized transitional dining room in Houston with medium hardwood floors, no fireplace and grey walls.
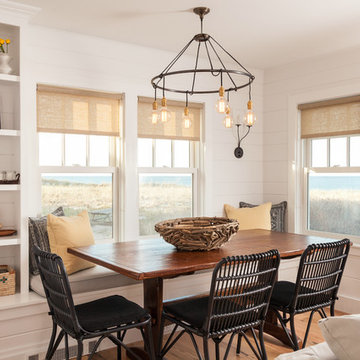
Dan Cutrona Photography
This is an example of a beach style open plan dining in Boston with white walls and medium hardwood floors.
This is an example of a beach style open plan dining in Boston with white walls and medium hardwood floors.
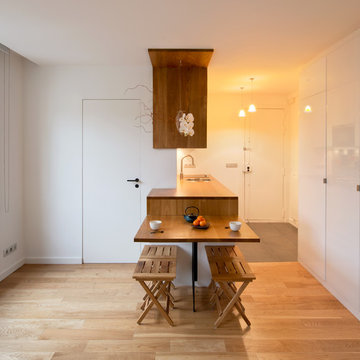
Photos © Hélène Hilaire
Design ideas for a small contemporary kitchen/dining combo in Paris with white walls, light hardwood floors and no fireplace.
Design ideas for a small contemporary kitchen/dining combo in Paris with white walls, light hardwood floors and no fireplace.
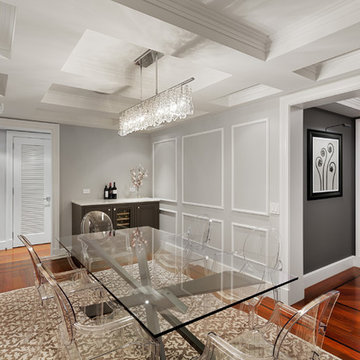
Andrew Rugge/archphoto
Inspiration for a mid-sized transitional separate dining room in New York with grey walls, dark hardwood floors and no fireplace.
Inspiration for a mid-sized transitional separate dining room in New York with grey walls, dark hardwood floors and no fireplace.
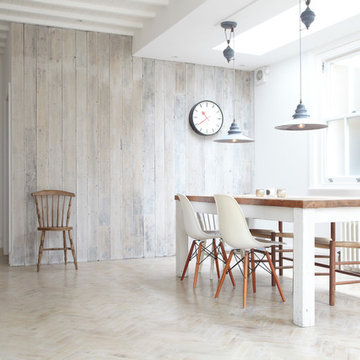
Design/Manufactured by Jamie Blake - Photo by 82mm.com
Inspiration for a scandinavian dining room in London with white walls, light hardwood floors and beige floor.
Inspiration for a scandinavian dining room in London with white walls, light hardwood floors and beige floor.
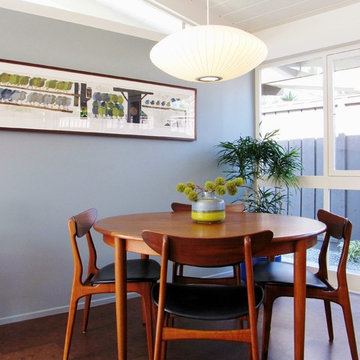
Photo by Tara Bussema © 2013 Houzz
Dining room art: 1963 "Family of Birds" Serigraph on Cloth by David Weidman, Inretrospect; lamp: Nelson saucer pendant, Modernica; dining table and chairs: '50s teak dining set, Inretrospect
Paint: Waterby by Vista Paint
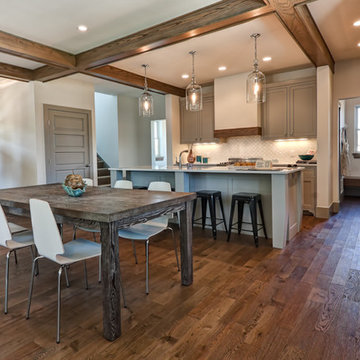
The Nest, Hugo MN
Design ideas for a traditional kitchen/dining combo in Minneapolis with white walls and dark hardwood floors.
Design ideas for a traditional kitchen/dining combo in Minneapolis with white walls and dark hardwood floors.
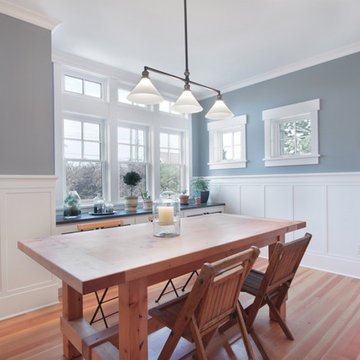
This Greenlake area home is the result of an extensive collaboration with the owners to recapture the architectural character of the 1920’s and 30’s era craftsman homes built in the neighborhood. Deep overhangs, notched rafter tails, and timber brackets are among the architectural elements that communicate this goal.
Given its modest 2800 sf size, the home sits comfortably on its corner lot and leaves enough room for an ample back patio and yard. An open floor plan on the main level and a centrally located stair maximize space efficiency, something that is key for a construction budget that values intimate detailing and character over size.

An open plan within a traditional framework was the Owner’s goal - for ease of entertaining, for working at home, or for just hanging out as a family. We pushed out to the side, eliminating a useless appendage, to expand the dining room and to create a new family room. Large openings connect rooms as well as the garden, while allowing spacial definition. Additional renovations included updating the kitchen and master bath, as well as creating a formal office paneled in stained cherry wood.
Photographs © Stacy Zarin-Goldberg

La grande cuisine de 30m² présente un design caractérisé par l’utilisation de formes arrondies et agrémentée de surfaces vitrées, associant harmonieusement le bois de chêne et créant un contraste élégant avec la couleur blanche.
Le sol est revêtu de céramique, tandis qu’un mur est orné de la teinte Lichen Atelier Germain.

Contemporary dining room in Paris with white walls, concrete floors, beige floor and exposed beam.

Design ideas for a transitional separate dining room in Atlanta with white walls, light hardwood floors, beige floor, recessed and wood.
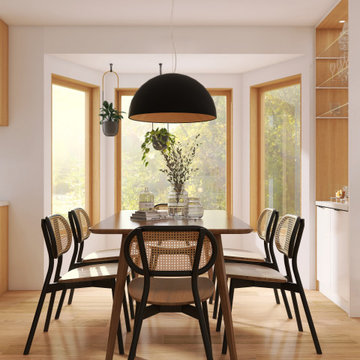
A reimagined empty and dark corner, adding 3 windows and a large corner window seat that connects with the harp of the renovated brick fireplace, while adding ample of storage and an opportunity to gather with friends and family. We also added a small partition that functions as a small bar area serving the dining space.

In this NYC pied-à-terre new build for empty nesters, architectural details, strategic lighting, dramatic wallpapers, and bespoke furnishings converge to offer an exquisite space for entertaining and relaxation.
This open-concept living/dining space features a soothing neutral palette that sets the tone, complemented by statement lighting and thoughtfully selected comfortable furniture. This harmonious design creates an inviting atmosphere for both relaxation and stylish entertaining.
---
Our interior design service area is all of New York City including the Upper East Side and Upper West Side, as well as the Hamptons, Scarsdale, Mamaroneck, Rye, Rye City, Edgemont, Harrison, Bronxville, and Greenwich CT.
For more about Darci Hether, see here: https://darcihether.com/
To learn more about this project, see here: https://darcihether.com/portfolio/bespoke-nyc-pied-à-terre-interior-design

Au cœur de la place du Pin à Nice, cet appartement autrefois sombre et délabré a été métamorphosé pour faire entrer la lumière naturelle. Nous avons souhaité créer une architecture à la fois épurée, intimiste et chaleureuse. Face à son état de décrépitude, une rénovation en profondeur s’imposait, englobant la refonte complète du plancher et des travaux de réfection structurale de grande envergure.
L’une des transformations fortes a été la dépose de la cloison qui séparait autrefois le salon de l’ancienne chambre, afin de créer un double séjour. D’un côté une cuisine en bois au design minimaliste s’associe harmonieusement à une banquette cintrée, qui elle, vient englober une partie de la table à manger, en référence à la restauration. De l’autre côté, l’espace salon a été peint dans un blanc chaud, créant une atmosphère pure et une simplicité dépouillée. L’ensemble de ce double séjour est orné de corniches et une cimaise partiellement cintrée encadre un miroir, faisant de cet espace le cœur de l’appartement.
L’entrée, cloisonnée par de la menuiserie, se détache visuellement du double séjour. Dans l’ancien cellier, une salle de douche a été conçue, avec des matériaux naturels et intemporels. Dans les deux chambres, l’ambiance est apaisante avec ses lignes droites, la menuiserie en chêne et les rideaux sortants du plafond agrandissent visuellement l’espace, renforçant la sensation d’ouverture et le côté épuré.
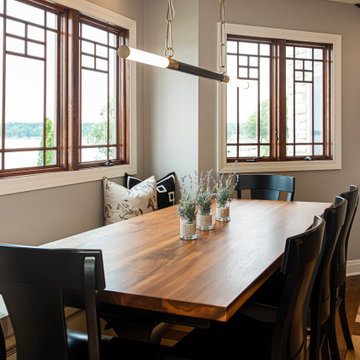
Every detail of this European villa-style home exudes a uniquely finished feel. Our design goals were to invoke a sense of travel while simultaneously cultivating a homely and inviting ambience. This project reflects our commitment to crafting spaces seamlessly blending luxury with functionality.
---
Project completed by Wendy Langston's Everything Home interior design firm, which serves Carmel, Zionsville, Fishers, Westfield, Noblesville, and Indianapolis.
For more about Everything Home, see here: https://everythinghomedesigns.com/
Dining Room Design Ideas with Grey Walls and White Walls
6
