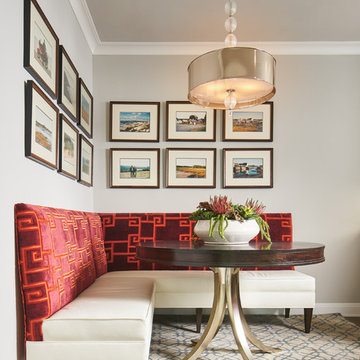Dining Room Design Ideas with Grey Walls and Yellow Walls
Refine by:
Budget
Sort by:Popular Today
41 - 60 of 47,329 photos
Item 1 of 3
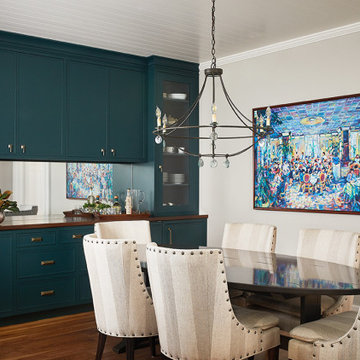
This cozy lake cottage skillfully incorporates a number of features that would normally be restricted to a larger home design. A glance of the exterior reveals a simple story and a half gable running the length of the home, enveloping the majority of the interior spaces. To the rear, a pair of gables with copper roofing flanks a covered dining area that connects to a screened porch. Inside, a linear foyer reveals a generous staircase with cascading landing. Further back, a centrally placed kitchen is connected to all of the other main level entertaining spaces through expansive cased openings. A private study serves as the perfect buffer between the homes master suite and living room. Despite its small footprint, the master suite manages to incorporate several closets, built-ins, and adjacent master bath complete with a soaker tub flanked by separate enclosures for shower and water closet. Upstairs, a generous double vanity bathroom is shared by a bunkroom, exercise space, and private bedroom. The bunkroom is configured to provide sleeping accommodations for up to 4 people. The rear facing exercise has great views of the rear yard through a set of windows that overlook the copper roof of the screened porch below.
Builder: DeVries & Onderlinde Builders
Interior Designer: Vision Interiors by Visbeen
Photographer: Ashley Avila Photography
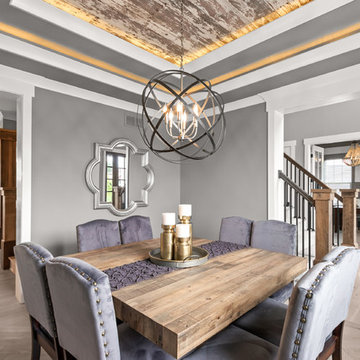
Inspiration for a mid-sized arts and crafts separate dining room in Columbus with grey walls, light hardwood floors, no fireplace and beige floor.
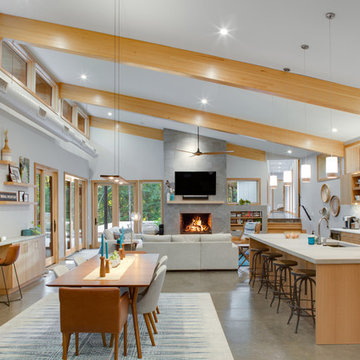
Inspiration for a contemporary open plan dining in Other with grey walls, concrete floors and grey floor.
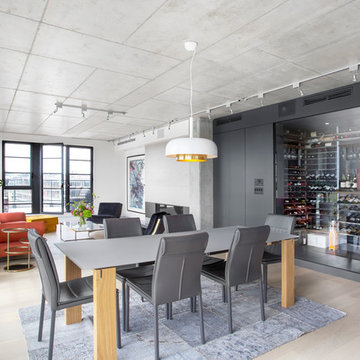
Inspiration for an industrial dining room in Other with grey walls, light hardwood floors and beige floor.
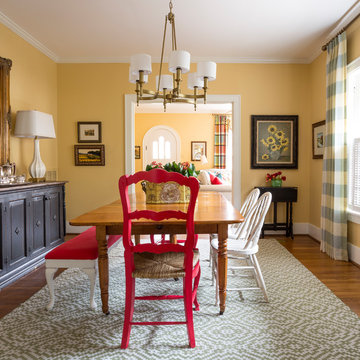
Rett Peek
Eclectic dining room in Little Rock with yellow walls, medium hardwood floors and brown floor.
Eclectic dining room in Little Rock with yellow walls, medium hardwood floors and brown floor.
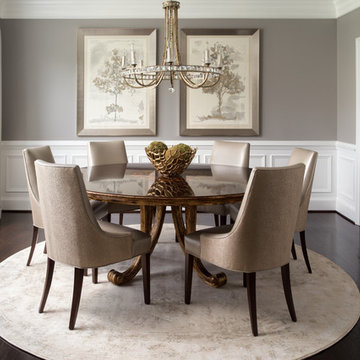
This classic dining room needed an update to match the fresh new paint color. A light round area rug, new upholstered dining chairs, and understated art work transforms this room without taking away its key elements.
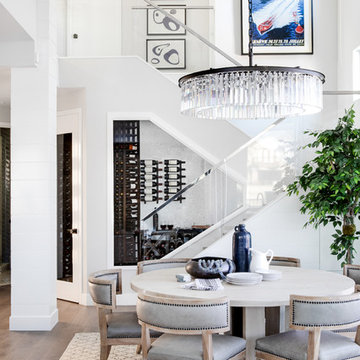
Contemporary Coastal Living Room
Design: Three Salt Design Co.
Build: UC Custom Homes
Photo: Chad Mellon
This is an example of a mid-sized contemporary open plan dining in Orange County with grey walls, medium hardwood floors and brown floor.
This is an example of a mid-sized contemporary open plan dining in Orange County with grey walls, medium hardwood floors and brown floor.
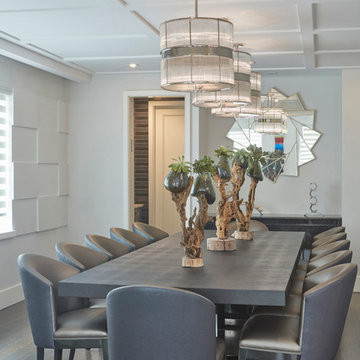
Mentis Studio
This is an example of a contemporary separate dining room in New York with grey walls and dark hardwood floors.
This is an example of a contemporary separate dining room in New York with grey walls and dark hardwood floors.
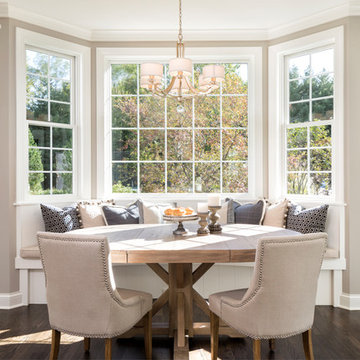
Landmark Photography
Photo of a traditional dining room in Minneapolis with grey walls, dark hardwood floors and brown floor.
Photo of a traditional dining room in Minneapolis with grey walls, dark hardwood floors and brown floor.
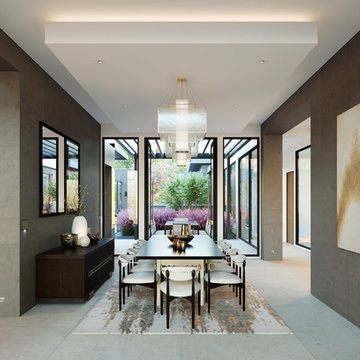
dining room with al-fresco dining trellis
This is an example of an expansive contemporary dining room in Miami with grey walls, no fireplace and grey floor.
This is an example of an expansive contemporary dining room in Miami with grey walls, no fireplace and grey floor.
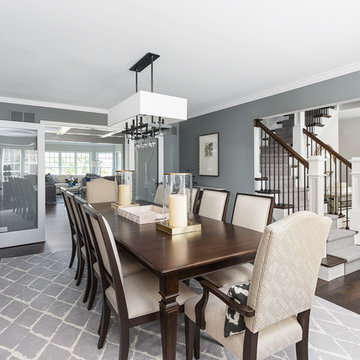
Picture Perfect House
Inspiration for a large transitional separate dining room in Chicago with grey walls, dark hardwood floors, no fireplace and brown floor.
Inspiration for a large transitional separate dining room in Chicago with grey walls, dark hardwood floors, no fireplace and brown floor.
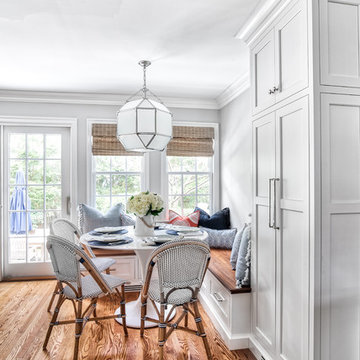
Summit, NJ Transitional Kitchen Designed by Stonington Cabinetry & Design
https://www.kountrykraft.com/photo-gallery/alpine-white-cabinetry-summit-nj-j109884/
#KountryKraft #CustomCabinetry
Cabinetry Style: Penn Line
Door Design: Inset/No Bead TW10 Hybrid
Custom Color: Alpine 25°
Job Number: J109884
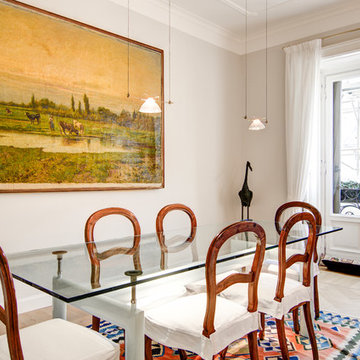
Inspiration for a traditional open plan dining in Milan with grey walls, light hardwood floors and beige floor.
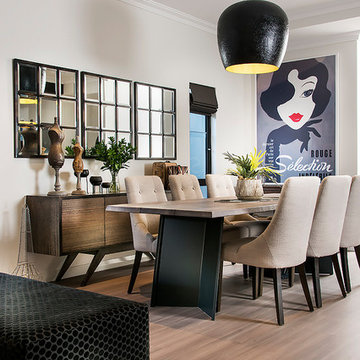
This is an example of a contemporary open plan dining in Perth with grey walls, medium hardwood floors and brown floor.
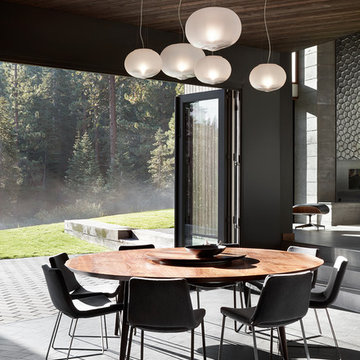
Photo: Lisa Petrole
Inspiration for an expansive modern open plan dining in San Francisco with porcelain floors, a ribbon fireplace, a tile fireplace surround, grey floor and grey walls.
Inspiration for an expansive modern open plan dining in San Francisco with porcelain floors, a ribbon fireplace, a tile fireplace surround, grey floor and grey walls.
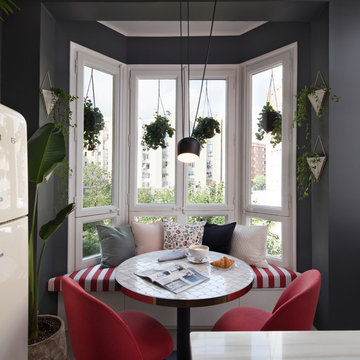
Fotografías: Yanina Mazzei. Diseño, Arquitectura interior y Decoración: Stefan Relic & Paul Valchich
Small scandinavian dining room in Barcelona with grey walls.
Small scandinavian dining room in Barcelona with grey walls.
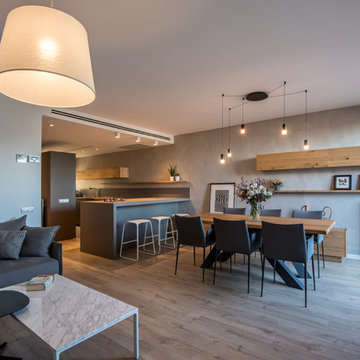
Kris Moya Estudio
Large contemporary open plan dining in Barcelona with grey walls, laminate floors, a two-sided fireplace, a metal fireplace surround and brown floor.
Large contemporary open plan dining in Barcelona with grey walls, laminate floors, a two-sided fireplace, a metal fireplace surround and brown floor.
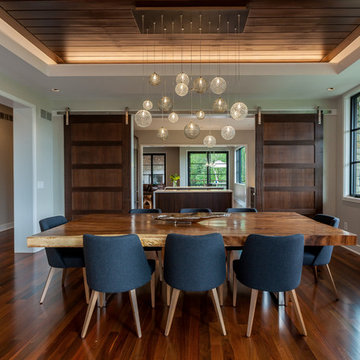
Design ideas for a transitional dining room in Detroit with grey walls, medium hardwood floors and brown floor.
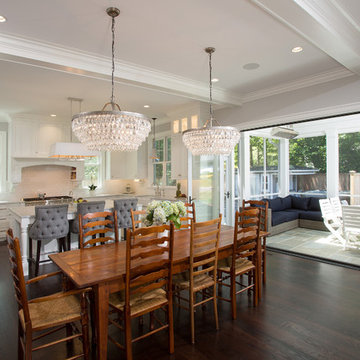
The sliding wall of LaCantina glass doors allows great natural light into the open dining, kitchen, and living rooms and creates seamless flow between the indoor and outdoor entertaining spaces. The heated screen porch is the ideal place to watch the kids play ball in the side yard.
Dining Room Design Ideas with Grey Walls and Yellow Walls
3
