Dining Room Design Ideas with Grey Walls and Yellow Walls
Refine by:
Budget
Sort by:Popular Today
81 - 100 of 47,329 photos
Item 1 of 3
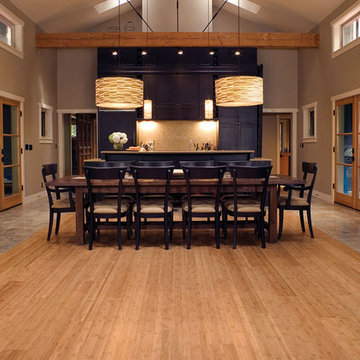
Color: Craftsman2-Flat-Caramel-Bamboo
Design ideas for a large arts and crafts open plan dining in Chicago with grey walls and bamboo floors.
Design ideas for a large arts and crafts open plan dining in Chicago with grey walls and bamboo floors.
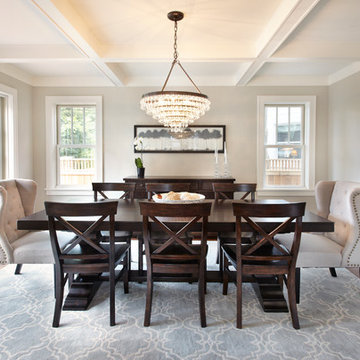
Troy Gustafson
Inspiration for a large transitional kitchen/dining combo in Minneapolis with grey walls and medium hardwood floors.
Inspiration for a large transitional kitchen/dining combo in Minneapolis with grey walls and medium hardwood floors.
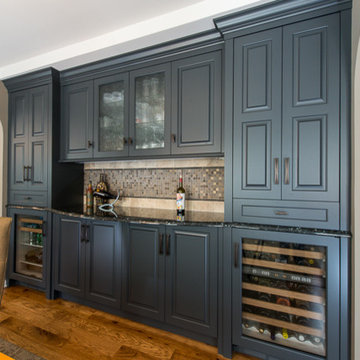
Trademark Wood Products
www.trademarkwood.com
Large country kitchen/dining combo in Minneapolis with grey walls, medium hardwood floors and no fireplace.
Large country kitchen/dining combo in Minneapolis with grey walls, medium hardwood floors and no fireplace.
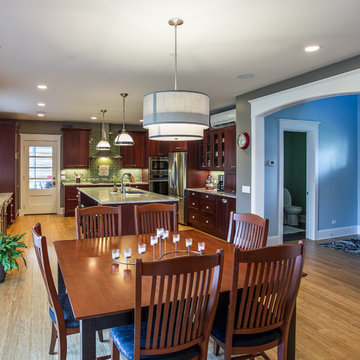
This custom, high-performance home was designed and built to a LEED for Homes Platinum rating, the highest rating given to homes when certified by the US Green Building Council. The house has been laid out to take maximum advantage of both passive and active solar energy, natural ventilation, low impact and recyclable materials, high efficiency lighting and controls, in a structure that is very simple and economical to build. The envelope of the house is designed to require a minimum amount of energy in order to live and use the home based on the lifestyle of the occupants. The home will have an innovative HVAC system that has been recently developed by engineers from the University of Illinois which uses considerably less energy than a conventional heating and cooling system and provides extremely high indoor air quality utilizing a CERV (conditioned energy recovery ventilation system) combined with a cost effective installation.
Josh Pabst
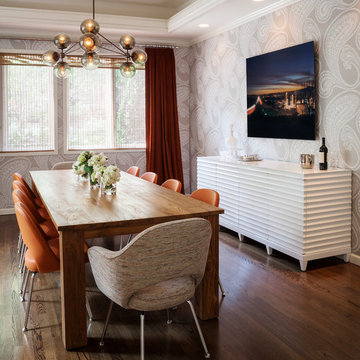
A remodeled modern and eclectic dining room. Construction by JP Lindstrom, Inc. Photographed by Michele Lee Willson
Design ideas for a large modern separate dining room in San Diego with grey walls and medium hardwood floors.
Design ideas for a large modern separate dining room in San Diego with grey walls and medium hardwood floors.
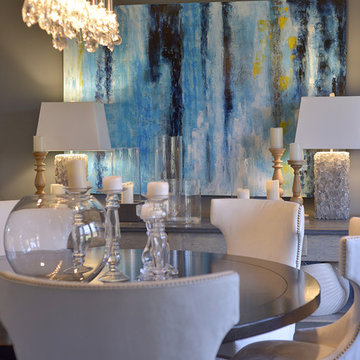
Architecture as a Backdrop for Living™
©2015 Carol Kurth Architecture, PC www.carolkurtharchitects.com (914) 234-2595 | Bedford, NY
Photography by Peter Krupenye
Construction by Legacy Construction Northeast
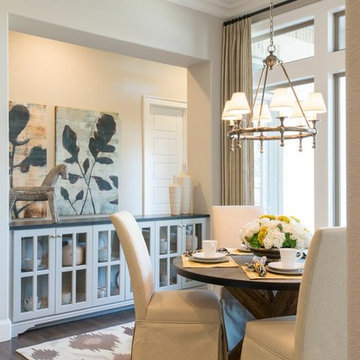
This is an example of a traditional dining room in Dallas with grey walls and dark hardwood floors.
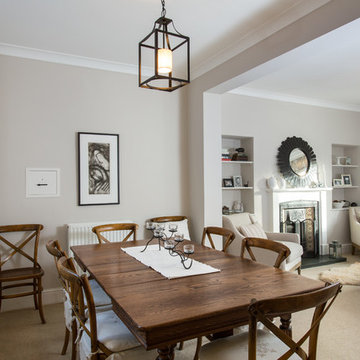
24mm Photography
This is an example of a mid-sized country open plan dining in Other with grey walls and carpet.
This is an example of a mid-sized country open plan dining in Other with grey walls and carpet.
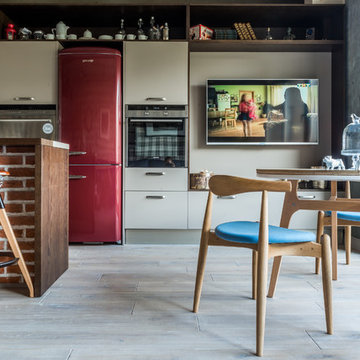
photographer Turykina Maria
This is an example of a small industrial open plan dining in Moscow with grey walls and light hardwood floors.
This is an example of a small industrial open plan dining in Moscow with grey walls and light hardwood floors.
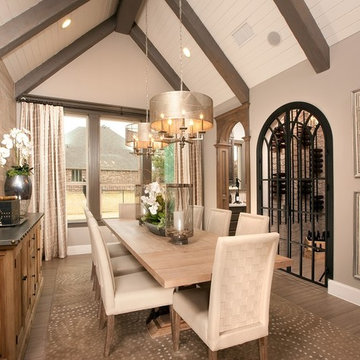
Pitched ceilings take your dining room to new heights. Seen in Montalcino Estates, a Dallas community.
Photo of a large transitional separate dining room in Dallas with grey walls and light hardwood floors.
Photo of a large transitional separate dining room in Dallas with grey walls and light hardwood floors.
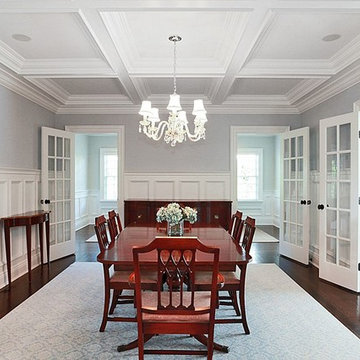
Large traditional separate dining room in New York with grey walls, dark hardwood floors, no fireplace and brown floor.
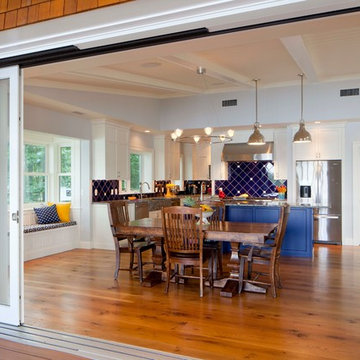
Sandy Agrafiotis
Beach style kitchen/dining combo in Portland Maine with medium hardwood floors and grey walls.
Beach style kitchen/dining combo in Portland Maine with medium hardwood floors and grey walls.
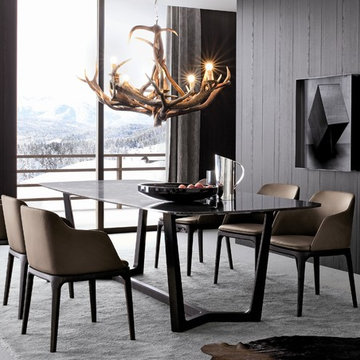
Inspiration for a mid-sized contemporary dining room in Sydney with grey walls, concrete floors and beige floor.
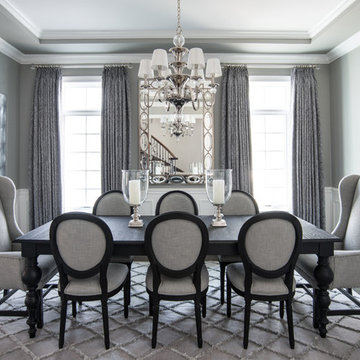
Designer: Sheri Gibson; Photographer: kellyallison photography
Rug, table and chairs from Restoration Hardware.
This is an example of a traditional dining room in Chicago with grey walls, dark hardwood floors and no fireplace.
This is an example of a traditional dining room in Chicago with grey walls, dark hardwood floors and no fireplace.
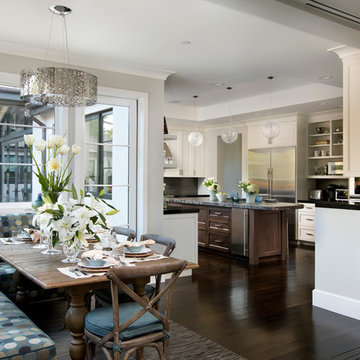
Bernard Andre
Design ideas for a mid-sized transitional kitchen/dining combo in San Francisco with grey walls and dark hardwood floors.
Design ideas for a mid-sized transitional kitchen/dining combo in San Francisco with grey walls and dark hardwood floors.
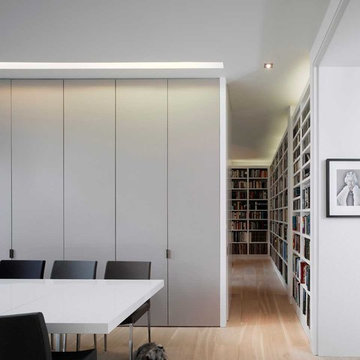
Inspiration for a mid-sized contemporary dining room in London with grey walls and light hardwood floors.
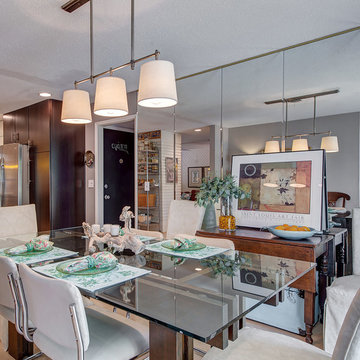
Inspiration for a contemporary open plan dining in St Louis with grey walls and light hardwood floors.
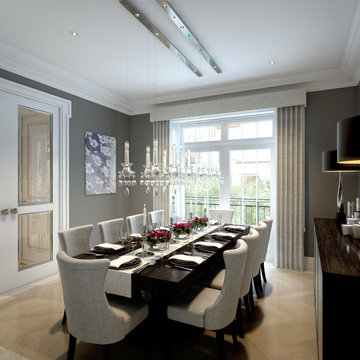
Design ideas for a transitional separate dining room in London with grey walls, light hardwood floors and beige floor.
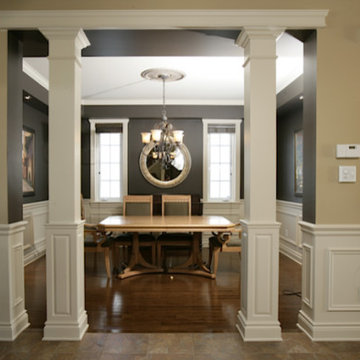
Square columns are a great alternative to the round columns which are more common. Square columns are hollow and so therefore not load bearing however they do give the illusion of bearing a great weight. All Elite Half Paneled Square Column kits come unassembled and can be installed with or without an existing support post, an existing wall, to a maximum thickness of 6 1/2", or it may stand alone. Our half paneled square columns are a perfect match to our Wall Paneled Wainscoting, Flat Panel Wainscoting or our Raised Panel Wainscoting.
The price listed is the cost of one of our 8" Square Half Recessed Panelled Column, Paint Grade Wood. The kit includes:
4 pcs. - Smooth 8ft panels that make up the shaft of the column
4 running feet of shoe trim AND baseboard, (choose either or both to finish the base)
4 pcs. - Lower rail to form the bottom of panel
4 pcs. - Upper rail, to form the top of panel
4 pcs. - Cap trim
4 pcs. - Styles or vertical rails. that make up the corners of the panels -- pre-made at 45 degrees.
4 pcs. Banding, decorative neck trim on the top.
4 pcs. - 3" Georgian cornice to create a capital.
Mounting Brackets top and bottom, Tapcon Screws, Tap, MDF Glue and Installations Tips
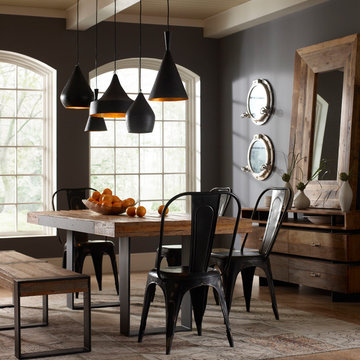
Marco Polo Imports
Photo of an industrial dining room in Los Angeles with grey walls and beige floor.
Photo of an industrial dining room in Los Angeles with grey walls and beige floor.
Dining Room Design Ideas with Grey Walls and Yellow Walls
5