Dining Room Design Ideas with Grey Walls
Refine by:
Budget
Sort by:Popular Today
161 - 180 of 2,539 photos
Item 1 of 3
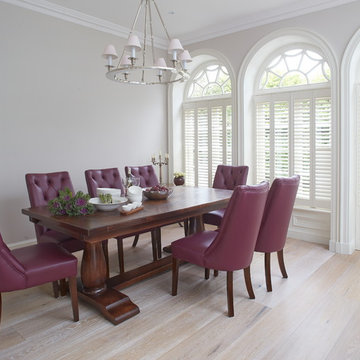
Photo of a traditional kitchen/dining combo in Dublin with grey walls and light hardwood floors.
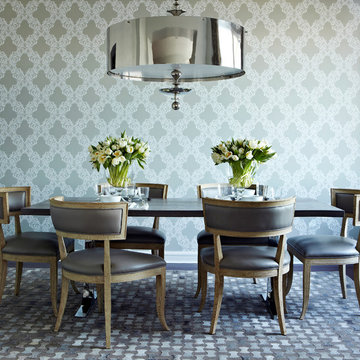
Dining room with wide planked reclaimed wood table, table has contrasting bent chrome legs. Bold grey and white wallpaper, 39" nickel finish steel drum chandelier with balustrade support. Klismos leather chairs and patchwork cow hide rug.
Interior architecture, interior design, decorating & custom furniture design by Chango & Co. Photography by Jacob Snavely
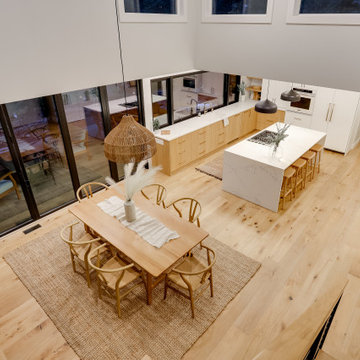
With the addition of the gorgeous 12' wide folding glass doors and removal of the wall between the sunken living room, this space is open and serene.

Design ideas for a mid-sized contemporary kitchen/dining combo in London with grey walls, ceramic floors and grey floor.
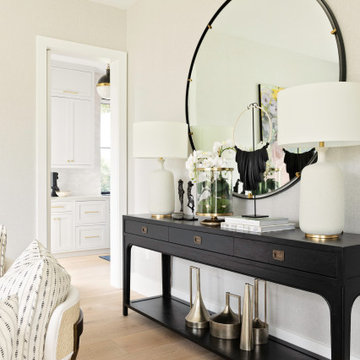
This is an example of a mid-sized transitional separate dining room in Orlando with grey walls, light hardwood floors, brown floor and wallpaper.
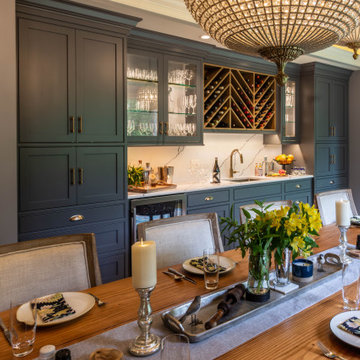
Entertaining is a large part of these client's life. Their existing dining room, while nice, couldn't host a large party. The original dining room was extended 16' to create a large entertaining space, complete with a built in bar area. Floor to ceiling windows and plenty of lighting throughout keeps the space nice and bright. The bar includes a custom stained wine rack, pull out trays for liquor, sink, wine fridge, and plenty of storage space for extras. The homeowner even built his own table on site to make sure it would fit the space as best as it could.
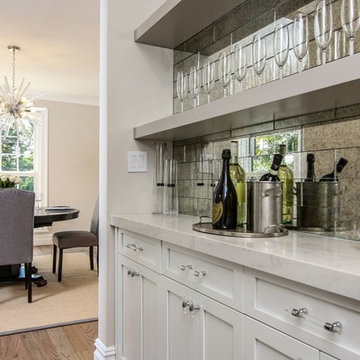
Modern Farmhouse Style Kitchen Designed by DLT Interiors-Debbie Travin. A connecting custom built in butlers pantry with antique mirror subway tile back splash with marble quartz counter top. Lets not forget these beautiful translucent hardware pulls
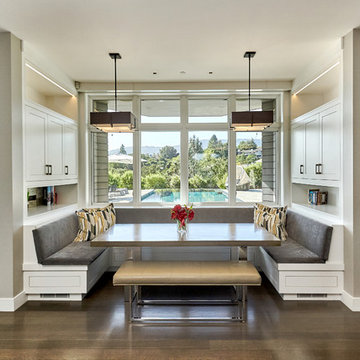
Open Concept Nook
Design ideas for a large transitional kitchen/dining combo in San Francisco with grey walls, no fireplace, dark hardwood floors and brown floor.
Design ideas for a large transitional kitchen/dining combo in San Francisco with grey walls, no fireplace, dark hardwood floors and brown floor.
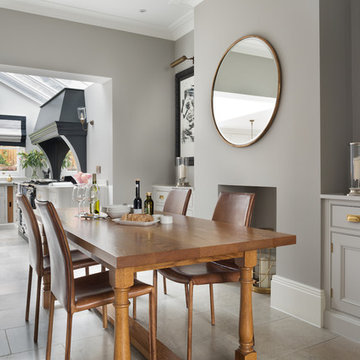
The focal point of the kitchen is without a doubt the large 6 oven black Aga. Traditionally associated with country homes, it’s really lovely to see an Aga in a London family home. The canopy was designed especially for this room: it catches the eye and conceals the extractor. Painted in the same bold black as the island, it helps to anchor the entire design. The clients chose the antiqued distressed effect mirror splashback, which has a softer feel than plain mirror, but still accentuates the light feel of the room.
The symmetry of this kitchen is designed to create a balanced look, while the detailing is simple to add to the contemporary feel. The bold colour palette of the kitchen and dining area perfectly suits the space and is softened with accents of natural smoked oak and antique brass.
Photo Credit: Paul Craig
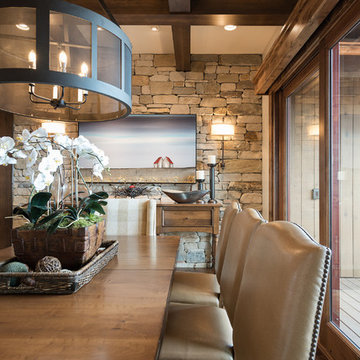
Beautiful Dining Room in this home we built in Park City, Utah and was featured in the Park City Area Showcase of Homes.
Park City Luxury Home Builders, Cameo Homes Inc.
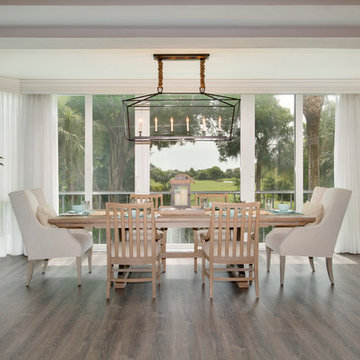
Giovanni Photography
Mid-sized beach style kitchen/dining combo in Miami with grey walls, dark hardwood floors, no fireplace and brown floor.
Mid-sized beach style kitchen/dining combo in Miami with grey walls, dark hardwood floors, no fireplace and brown floor.
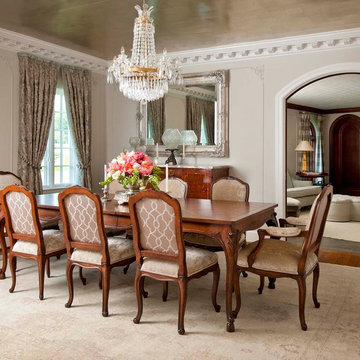
View of Formal Dining Room [Photo by Dan Piassick]
Inspiration for a traditional separate dining room in Dallas with grey walls and medium hardwood floors.
Inspiration for a traditional separate dining room in Dallas with grey walls and medium hardwood floors.
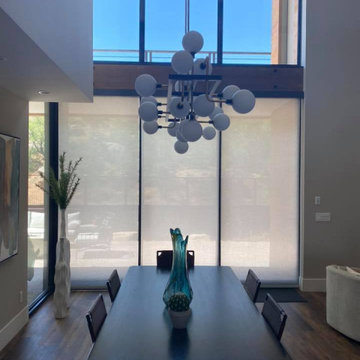
The Roller Shades seem to really enhance the aesthetics of the transitional home as they hide more behind the scenes in drawing the eye more towards the furniture and decor. The sheerness of these particular shades illuminate the light beautifully and perfectly into the dining room. Privacy features can also be added depending on the home owner.
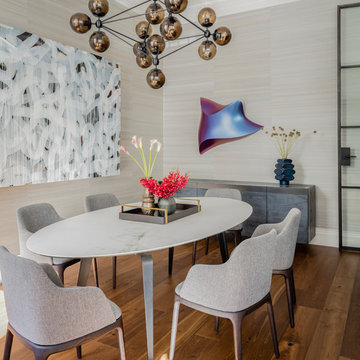
Photography by Michael J. Lee
Design ideas for a mid-sized contemporary separate dining room in Boston with grey walls, medium hardwood floors and brown floor.
Design ideas for a mid-sized contemporary separate dining room in Boston with grey walls, medium hardwood floors and brown floor.
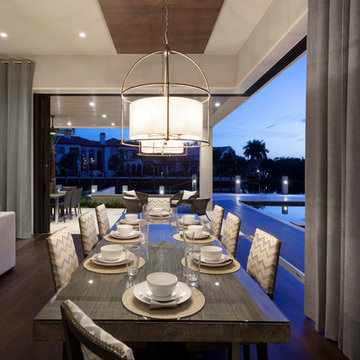
Edward Butera | ibi designs inc. | Boca Raton | Florida
Photo of an expansive contemporary kitchen/dining combo in Miami with grey walls and medium hardwood floors.
Photo of an expansive contemporary kitchen/dining combo in Miami with grey walls and medium hardwood floors.
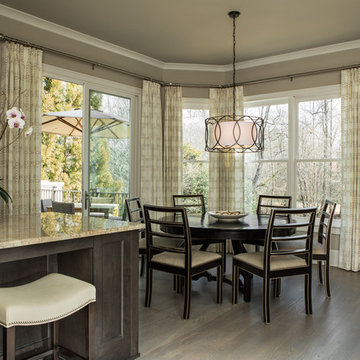
On the far left of the windows, a new sliding glass door has replaced a set of windows that formed the bay. The designers wanted to grant immediate access to the home's most central deck, so they replaced the window area with the doors. They allow the homeowner to easily grill for the family and provides more roaming room for the pets. When open, it creates cross ventilation with the family/keeping room's doors when they are stacked back.
Scott Moore Photography
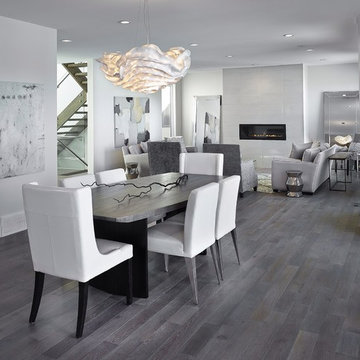
Merle Prosofsky
Photo of a large contemporary kitchen/dining combo in Edmonton with grey walls, medium hardwood floors and a tile fireplace surround.
Photo of a large contemporary kitchen/dining combo in Edmonton with grey walls, medium hardwood floors and a tile fireplace surround.
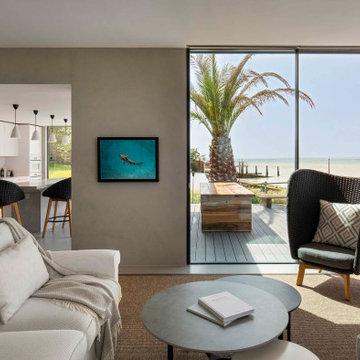
Inspiration for a large beach style open plan dining in Other with grey walls, concrete floors and grey floor.

This 2-story home includes a 3- car garage with mudroom entry, an inviting front porch with decorative posts, and a screened-in porch. The home features an open floor plan with 10’ ceilings on the 1st floor and impressive detailing throughout. A dramatic 2-story ceiling creates a grand first impression in the foyer, where hardwood flooring extends into the adjacent formal dining room elegant coffered ceiling accented by craftsman style wainscoting and chair rail. Just beyond the Foyer, the great room with a 2-story ceiling, the kitchen, breakfast area, and hearth room share an open plan. The spacious kitchen includes that opens to the breakfast area, quartz countertops with tile backsplash, stainless steel appliances, attractive cabinetry with crown molding, and a corner pantry. The connecting hearth room is a cozy retreat that includes a gas fireplace with stone surround and shiplap. The floor plan also includes a study with French doors and a convenient bonus room for additional flexible living space. The first-floor owner’s suite boasts an expansive closet, and a private bathroom with a shower, freestanding tub, and double bowl vanity. On the 2nd floor is a versatile loft area overlooking the great room, 2 full baths, and 3 bedrooms with spacious closets.

Dining Room
Large transitional dining room in Chicago with grey walls, light hardwood floors, brown floor, vaulted and wood walls.
Large transitional dining room in Chicago with grey walls, light hardwood floors, brown floor, vaulted and wood walls.
Dining Room Design Ideas with Grey Walls
9