Dining Room Design Ideas with Laminate Floors and a Standard Fireplace
Refine by:
Budget
Sort by:Popular Today
81 - 100 of 302 photos
Item 1 of 3
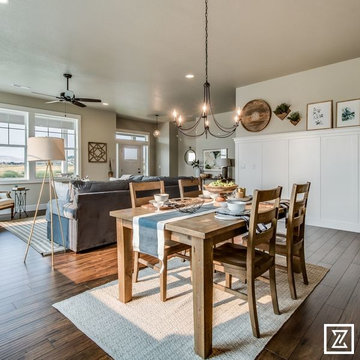
Rob @ Artistic Portraits
Photo of a mid-sized arts and crafts open plan dining in Other with white walls, laminate floors, a standard fireplace, a brick fireplace surround and brown floor.
Photo of a mid-sized arts and crafts open plan dining in Other with white walls, laminate floors, a standard fireplace, a brick fireplace surround and brown floor.
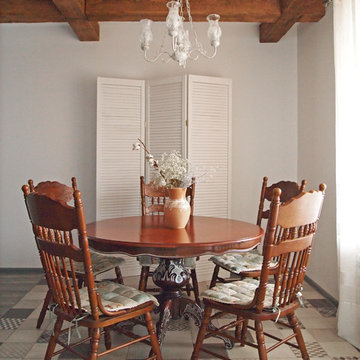
Гостиная делится на столовую для гостей и зону отдыха с диваном и камином.
Столовую мы выделили напольной плиткой Kerama Marazzi.
Интерьер светлый, но в нем активно присутствует дерево. Основной ритм задают балки на потолке, мы их уравновесили деревянной мебелью в тон.
В качестве декора белая ширма с жалюзийными створками.
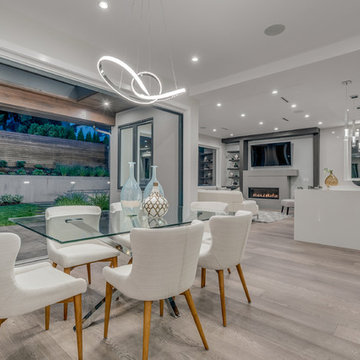
Contemporary dining room in Vancouver with white walls, laminate floors, a standard fireplace, a concrete fireplace surround and grey floor.
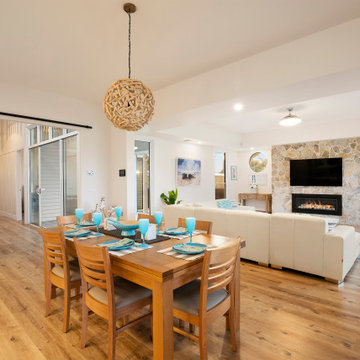
Open plan living and dining with features galore. From the pendant light to the sliding barn door with black hardware, the stone pebble fireplace to the slide stacked doors and symmetrical styling. Pleasing on the eye and practical to live. The perfect open plan layout.
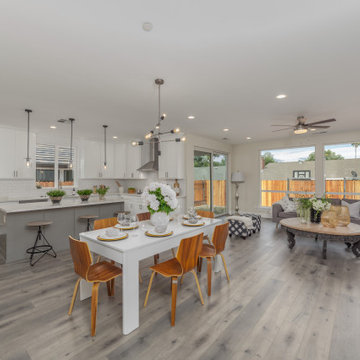
Photo of a mid-sized transitional open plan dining in Sacramento with beige walls, laminate floors, a standard fireplace and grey floor.
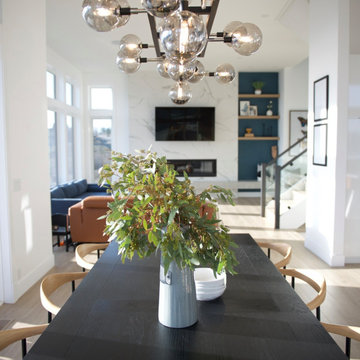
This is an example of a large contemporary open plan dining in Other with white walls, laminate floors, a standard fireplace and a tile fireplace surround.
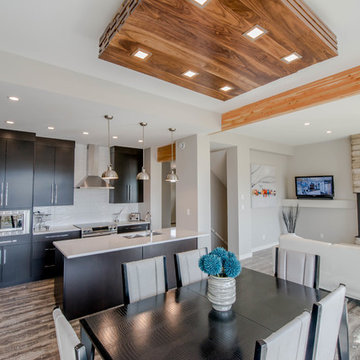
View from dining room to the kitchen and living room
Design ideas for a mid-sized contemporary kitchen/dining combo in Calgary with grey walls, laminate floors, a standard fireplace and a stone fireplace surround.
Design ideas for a mid-sized contemporary kitchen/dining combo in Calgary with grey walls, laminate floors, a standard fireplace and a stone fireplace surround.
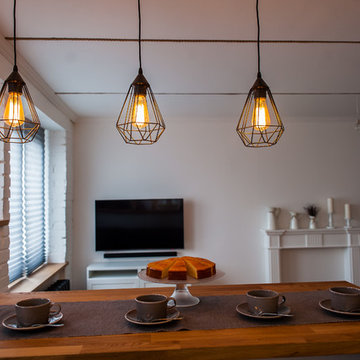
Photo of a mid-sized scandinavian open plan dining in Saint Petersburg with white walls, laminate floors, a standard fireplace, a plaster fireplace surround and brown floor.
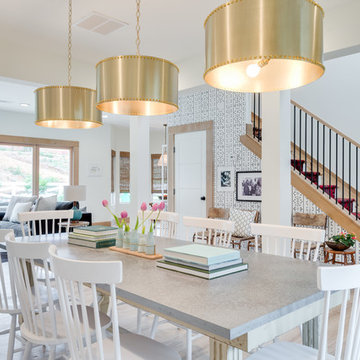
Farmhouse revival style interior from Episode 7 of Fox Home Free (2016). Photo courtesy of Fox Home Free.
Rustic Legacy in Sandcastle Oak laminate Mohawk Flooring.
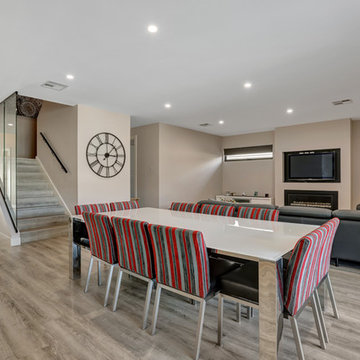
The dining area is part of the large, open plan Living and kitchen area on the Ground floor, directly accessible to the Alfresco and pool/BBQ area. The central staircase leads to the private, self contained bedrooms and Rumpus area upstairs
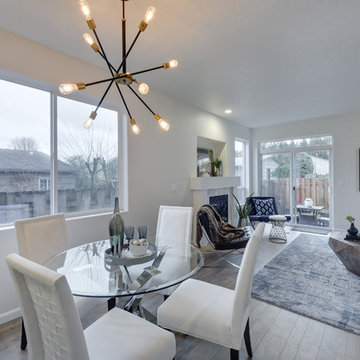
Design ideas for a mid-sized transitional open plan dining in Portland with white walls, laminate floors, a standard fireplace, a tile fireplace surround and beige floor.
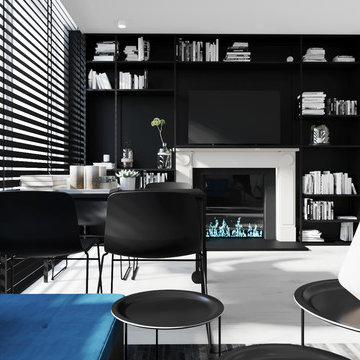
Photo of a small industrial dining room in Brussels with white walls, laminate floors, a standard fireplace, a stone fireplace surround and grey floor.
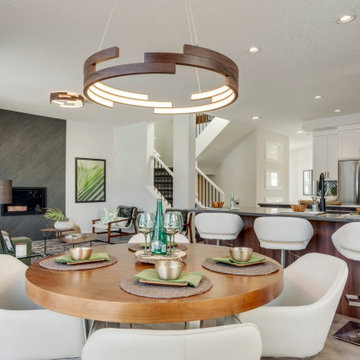
Bjornson Designs is thrilled with thier continued partnership with Pacesetter Homes in being a supplier for thier cabinetry. We are particularly happy with this Showhome in Legacy, a community in the SE of Calgary Alberta.
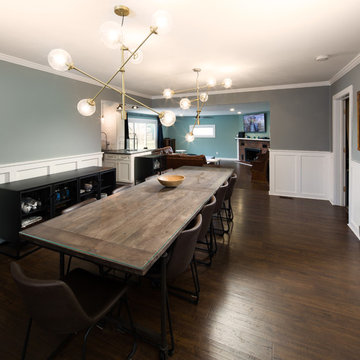
Inspiration for a large contemporary kitchen/dining combo in St Louis with grey walls, laminate floors, a standard fireplace, a wood fireplace surround and brown floor.
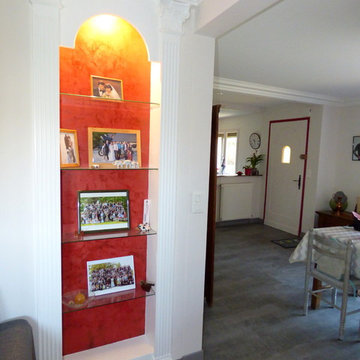
This is an example of a mid-sized transitional open plan dining in Other with red walls, laminate floors, a standard fireplace, a stone fireplace surround and grey floor.
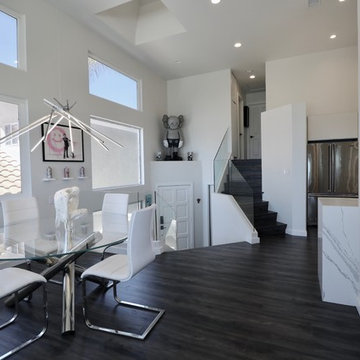
Design ideas for a mid-sized modern kitchen/dining combo in Orange County with white walls, laminate floors, a standard fireplace, a concrete fireplace surround and grey floor.
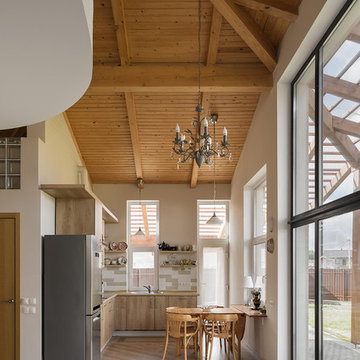
Design ideas for a mid-sized scandinavian kitchen/dining combo in Saint Petersburg with white walls, laminate floors, a standard fireplace, a stone fireplace surround and grey floor.
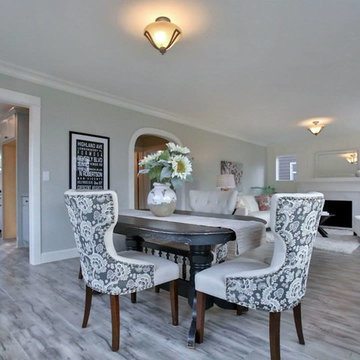
Inspiration for a large transitional open plan dining in Portland with beige walls, laminate floors, brown floor, a standard fireplace and a stone fireplace surround.
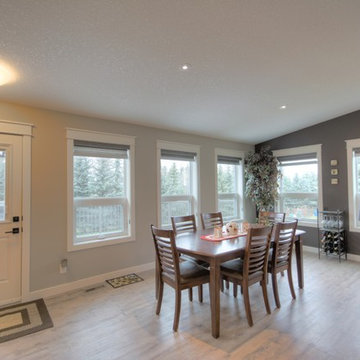
This mid-century, family home was completely renovated. The kitchen, living room, and basement feature an open-concept layout with high ceilings and new laminate flooring.
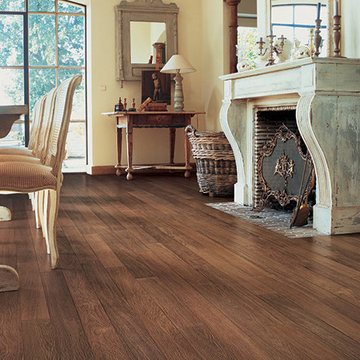
Design ideas for a mid-sized traditional separate dining room in Wilmington with beige walls, a standard fireplace, a plaster fireplace surround, laminate floors and brown floor.
Dining Room Design Ideas with Laminate Floors and a Standard Fireplace
5