Dining Room Design Ideas with Laminate Floors and a Standard Fireplace
Refine by:
Budget
Sort by:Popular Today
121 - 140 of 302 photos
Item 1 of 3
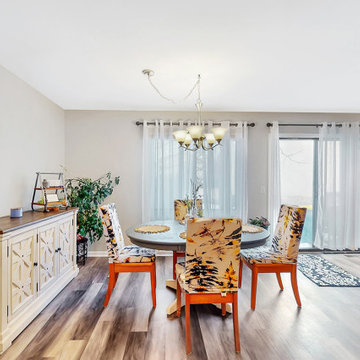
This townhome started with a renovation of removing a spindle wall from in-between the dining and kitchen area to really open the space for better flow. We put in all new flooring & trim. Cabinets were painted white, and new granite was put in. Started a fireplace renovation then pivoted as client decided to sell so we did the tile only. Fresh paint and a good declutter and clean to prep the home for selling! New appliances were opted out of due to selling.
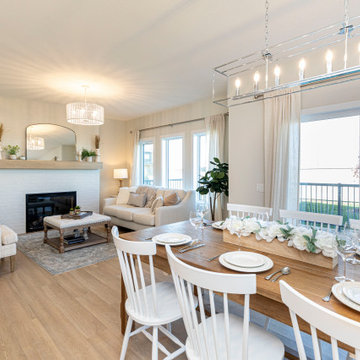
This is an example of a mid-sized traditional kitchen/dining combo in Edmonton with white walls, laminate floors, a standard fireplace, a brick fireplace surround and beige floor.
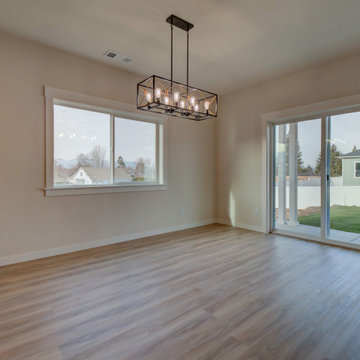
Photo of a large transitional kitchen/dining combo in Other with laminate floors, a standard fireplace and beige floor.
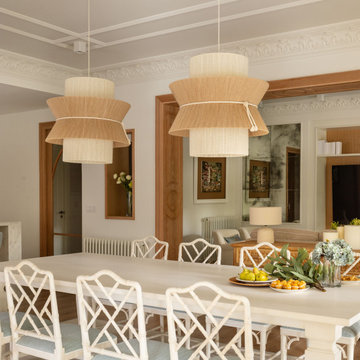
This is an example of a large transitional open plan dining in Bilbao with white walls, laminate floors, a standard fireplace, a wood fireplace surround, brown floor and coffered.
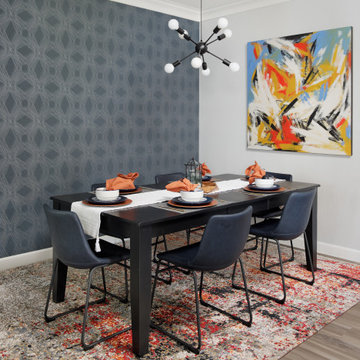
This large full home remodel had every single surface of the home changed from builder grade boring to colorful and modern. The dining room got a punch of color in the stylish geometric wallpaper, sputnik lighting fixture, colorful rugs and artwork.
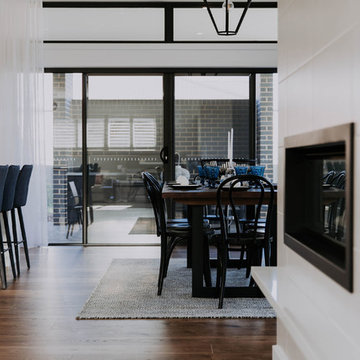
Alatalo Bros - kitchen Flair Cabinets
Design ideas for a large contemporary open plan dining in Other with yellow walls, laminate floors, a standard fireplace, a tile fireplace surround and brown floor.
Design ideas for a large contemporary open plan dining in Other with yellow walls, laminate floors, a standard fireplace, a tile fireplace surround and brown floor.
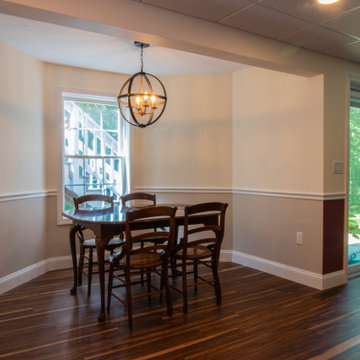
Beautiful In-Law Suite Design by GMT Home Designs Inc.,
Design by Scott Trainor of Cypress Design Co.,
Photography by Steven Bryson of STB-Photography

Mid-sized modern kitchen/dining combo in Austin with white walls, laminate floors, a standard fireplace, grey floor and vaulted.
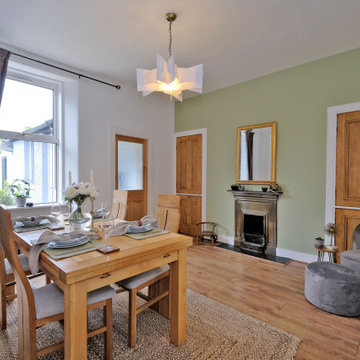
Inspiration for a mid-sized transitional dining room in Other with green walls, laminate floors, a standard fireplace, a metal fireplace surround and brown floor.
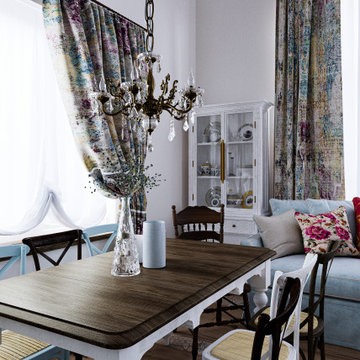
This is an example of a country kitchen/dining combo in Other with laminate floors, a standard fireplace, a tile fireplace surround, brown floor, exposed beam and brick walls.
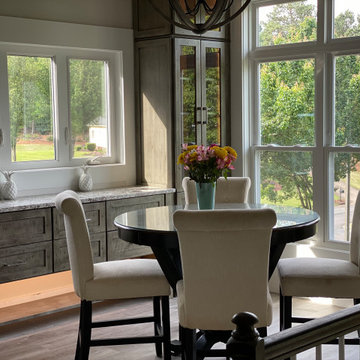
New dining room lined with windows, new serving piece.
Photo of an expansive country kitchen/dining combo in Atlanta with beige walls, laminate floors, a standard fireplace, grey floor, vaulted and decorative wall panelling.
Photo of an expansive country kitchen/dining combo in Atlanta with beige walls, laminate floors, a standard fireplace, grey floor, vaulted and decorative wall panelling.
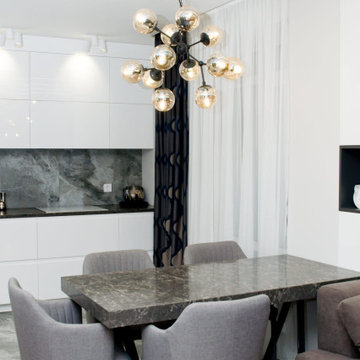
Капитальный ремонт двухкомнатной квартиры по дизайн проекту
Photo of a mid-sized contemporary open plan dining in Moscow with white walls, laminate floors, a standard fireplace, a tile fireplace surround, brown floor and wallpaper.
Photo of a mid-sized contemporary open plan dining in Moscow with white walls, laminate floors, a standard fireplace, a tile fireplace surround, brown floor and wallpaper.
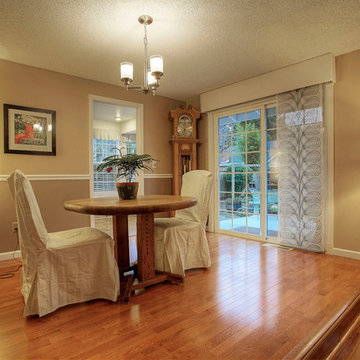
Jenny Wetzel Homes
Small traditional dining room in Seattle with beige walls, laminate floors and a standard fireplace.
Small traditional dining room in Seattle with beige walls, laminate floors and a standard fireplace.
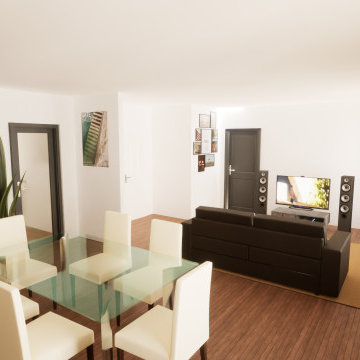
Rénovation complète d'un appartement
Photo of a mid-sized contemporary dining room in Angers with laminate floors, a standard fireplace, a brick fireplace surround and brown floor.
Photo of a mid-sized contemporary dining room in Angers with laminate floors, a standard fireplace, a brick fireplace surround and brown floor.
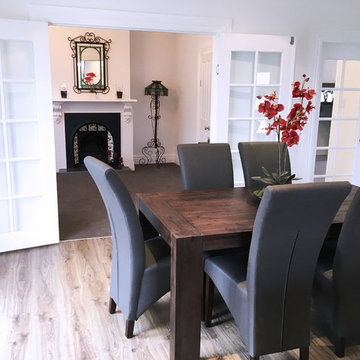
Urban Property Developers
Inspiration for a mid-sized contemporary kitchen/dining combo in Other with white walls, laminate floors, a standard fireplace, a metal fireplace surround and brown floor.
Inspiration for a mid-sized contemporary kitchen/dining combo in Other with white walls, laminate floors, a standard fireplace, a metal fireplace surround and brown floor.
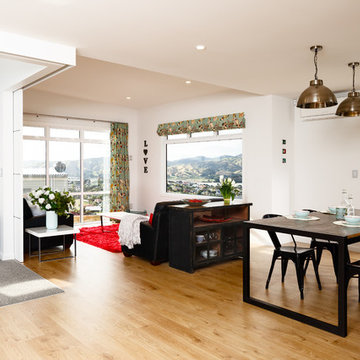
Inspiration for a mid-sized contemporary open plan dining in Wellington with white walls, laminate floors, a standard fireplace and a metal fireplace surround.
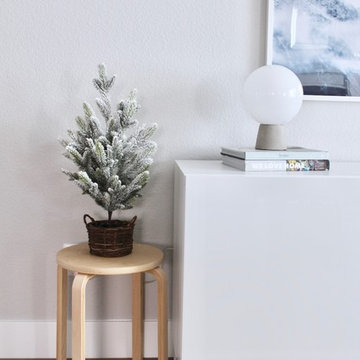
Took their original dining table and designed around it for a more budget-friendly design
Mid-sized contemporary open plan dining in Sacramento with grey walls, laminate floors, a standard fireplace, a plaster fireplace surround and grey floor.
Mid-sized contemporary open plan dining in Sacramento with grey walls, laminate floors, a standard fireplace, a plaster fireplace surround and grey floor.
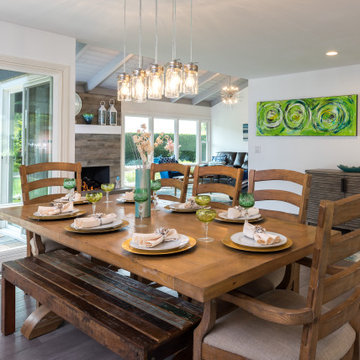
Design ideas for a large kitchen/dining combo in San Diego with white walls, laminate floors, a standard fireplace, a wood fireplace surround and grey floor.
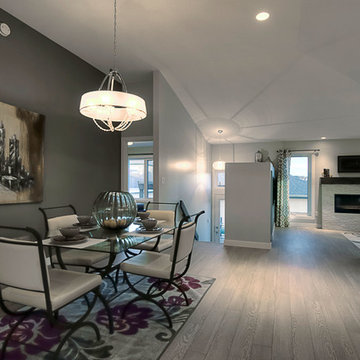
Just up the split staircase and you walk into the stunning main living area. The 12 foot vaulted ceilings really highlight the open concept design of the house. The oversized dining area has ample space to accommodate any size dining table so you can host all those large family gatherings.
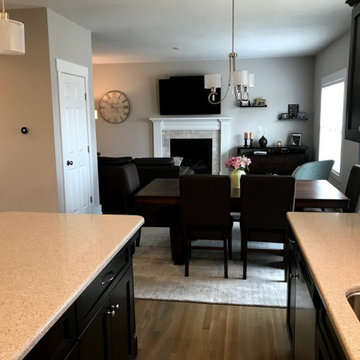
Mid-sized arts and crafts open plan dining in New York with grey walls, laminate floors, a standard fireplace, a tile fireplace surround and brown floor.
Dining Room Design Ideas with Laminate Floors and a Standard Fireplace
7