Dining Room Design Ideas with Laminate Floors and Marble Floors
Refine by:
Budget
Sort by:Popular Today
41 - 60 of 8,109 photos
Item 1 of 3
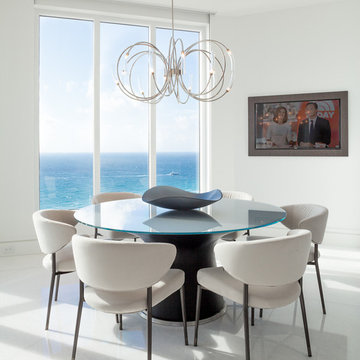
•Photo by Argonaut Architectural•
This is an example of a large contemporary kitchen/dining combo in Miami with marble floors, no fireplace, white floor and white walls.
This is an example of a large contemporary kitchen/dining combo in Miami with marble floors, no fireplace, white floor and white walls.
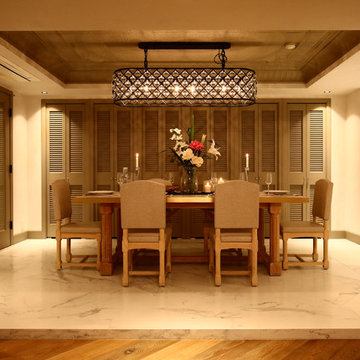
ダイニングルーム
Inspiration for a traditional dining room in Tokyo with beige walls, marble floors and white floor.
Inspiration for a traditional dining room in Tokyo with beige walls, marble floors and white floor.
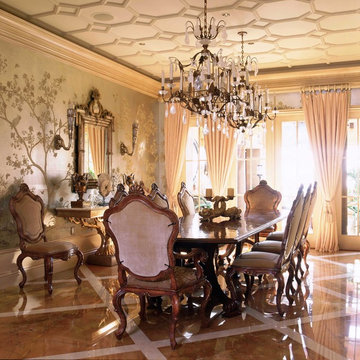
Photography by Tim Street-Porter
This is an example of a traditional dining room in Orange County with multi-coloured walls and marble floors.
This is an example of a traditional dining room in Orange County with multi-coloured walls and marble floors.
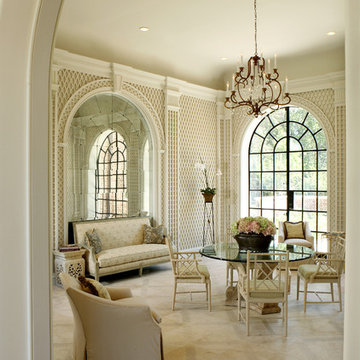
Garden room with trellis walls and stenciled limestone floors. Soft and elegant with sunlight streaming through room.
Traditional separate dining room in Atlanta with beige walls and marble floors.
Traditional separate dining room in Atlanta with beige walls and marble floors.
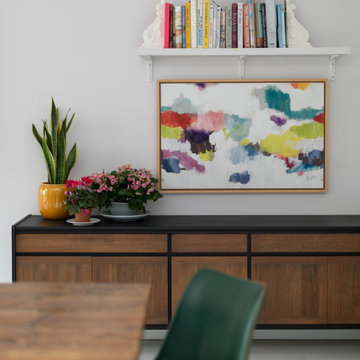
Soft colour palette to complement the industrial look and feel
Design ideas for a large contemporary kitchen/dining combo in London with purple walls, laminate floors, white floor and coffered.
Design ideas for a large contemporary kitchen/dining combo in London with purple walls, laminate floors, white floor and coffered.
![Bedford Park Ave (Fully Renovated) [Bedford Park] Toronto](https://st.hzcdn.com/fimgs/7dd139550cdc19cc_6071-w360-h360-b0-p0--.jpg)
This is an example of a mid-sized contemporary kitchen/dining combo in Toronto with marble floors, white floor, grey walls and no fireplace.
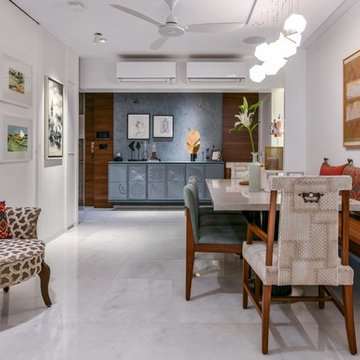
Prashant Bhat
Design ideas for an asian open plan dining in Mumbai with white walls, white floor and marble floors.
Design ideas for an asian open plan dining in Mumbai with white walls, white floor and marble floors.
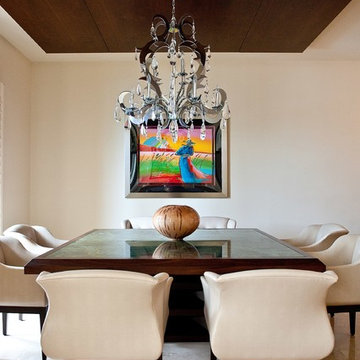
Mid-sized transitional separate dining room in Miami with beige walls, no fireplace, marble floors and brown floor.

Creating smaller areas within a large kitchen creates everyday flexibility. The gallery serves as the understated approach to the primary suite and also provides a smaller dining experience for the homeowners for morning coffee overlooking their backyard. The cozy nook radiates the mood of a Euro café. Glass spans the length of the gallery, flooding it with year-round sunlight. Wood flooring in the kitchen transitions to a deeply-hued natural slate, warming the white perimeter. French doors connect easily to the outside spaces and are capped with arched windows to express the transom theming.

Данный проект создавался для семьи из четырех человек, изначально это была обычная хрущевка (вторичка), которую надо было превратить в уютную квартиру , в основные задачи входили - бюджетная переделка, разместить двух детей ( двух мальчишек) и гармонично вписать рабочее место визажиста.
У хозяйки квартиры было очень четкое представление о будущем интерьере, дизайн детской и гостиной-столовой создавался непосредственно мной, а вот спальня была заимствована с картинки из Pinterest, декор заказчики делали самостоятельно, тот случай когда у Клинта прекрасное чувство стиля )

Inspiration for a large transitional kitchen/dining combo in Bilbao with multi-coloured walls, laminate floors, no fireplace and wallpaper.
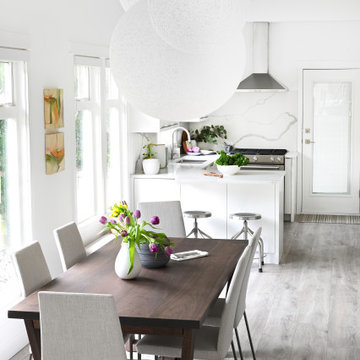
This 1990's home, located in North Vancouver's Lynn Valley neighbourhood, had high ceilings and a great open plan layout but the decor was straight out of the 90's complete with sponge painted walls in dark earth tones. The owners, a young professional couple, enlisted our help to take it from dated and dreary to modern and bright. We started by removing details like chair rails and crown mouldings, that did not suit the modern architectural lines of the home. We replaced the heavily worn wood floors with a new high end, light coloured, wood-look laminate that will withstand the wear and tear from their two energetic golden retrievers. Since the main living space is completely open plan it was important that we work with simple consistent finishes for a clean modern look. The all white kitchen features flat doors with minimal hardware and a solid surface marble-look countertop and backsplash. We modernized all of the lighting and updated the bathrooms and master bedroom as well. The only departure from our clean modern scheme is found in the dressing room where the client was looking for a more dressed up feminine feel but we kept a thread of grey consistent even in this more vivid colour scheme. This transformation, featuring the clients' gorgeous original artwork and new custom designed furnishings is admittedly one of our favourite projects to date!
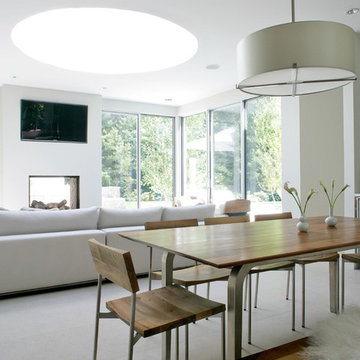
The kitchen and breakfast area are kept simple and modern, featuring glossy flat panel cabinets, modern appliances and finishes, as well as warm woods. The dining area was also given a modern feel, but we incorporated strong bursts of red-orange accents. The organic wooden table, modern dining chairs, and artisan lighting all come together to create an interesting and picturesque interior.
Project completed by New York interior design firm Betty Wasserman Art & Interiors, which serves New York City, as well as across the tri-state area and in The Hamptons.
For more about Betty Wasserman, click here: https://www.bettywasserman.com/
To learn more about this project, click here: https://www.bettywasserman.com/spaces/hamptons-estate/
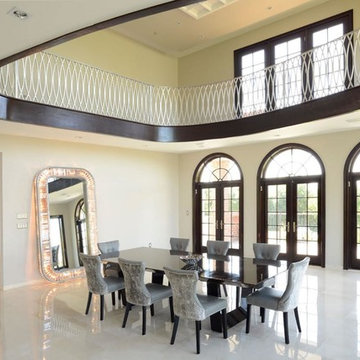
Inspiration for an expansive modern separate dining room in New York with beige walls, marble floors, no fireplace and white floor.
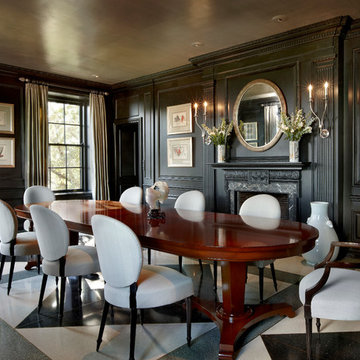
Stunning dining room with dark grey walls and bright open windows with a stylishly designed floor pattern.
Tony Soluri Photography
Large traditional separate dining room in Chicago with grey walls, marble floors, multi-coloured floor, a standard fireplace and a stone fireplace surround.
Large traditional separate dining room in Chicago with grey walls, marble floors, multi-coloured floor, a standard fireplace and a stone fireplace surround.
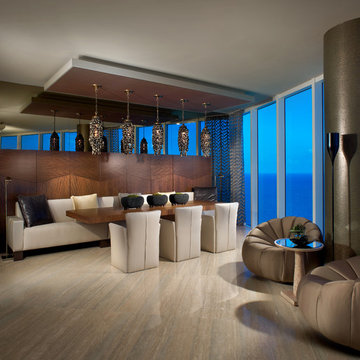
Barry Grossman Photography
This is an example of a contemporary open plan dining in Miami with marble floors.
This is an example of a contemporary open plan dining in Miami with marble floors.
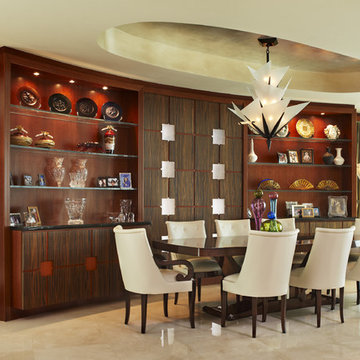
Photo by Brantley Photography
Photo of a large contemporary kitchen/dining combo in Miami with beige walls, marble floors and no fireplace.
Photo of a large contemporary kitchen/dining combo in Miami with beige walls, marble floors and no fireplace.

Bay window dining room seating.
Inspiration for a mid-sized transitional dining room in Miami with white walls, marble floors, beige floor and coffered.
Inspiration for a mid-sized transitional dining room in Miami with white walls, marble floors, beige floor and coffered.

This home used to be compartmentalized into tinier rooms, with the dining room contained, as well as the kitchen, it was feeling very claustrophobic to the homeowners! For the renovation we opened up the space into one great room with a 19-foot kitchen island with ample space for cooking and gathering as a family or with friends. Everyone always gravitates to the kitchen! It's important it's the most functional part of the home. We also redid the ceilings and floors in the home, as well as updated all lighting, fixtures and finishes. It was a full-scale renovation.

Photo of an expansive traditional open plan dining in Los Angeles with white walls, marble floors, a standard fireplace, a stone fireplace surround, grey floor, vaulted and wallpaper.
Dining Room Design Ideas with Laminate Floors and Marble Floors
3