Dining Room Design Ideas with Laminate Floors
Refine by:
Budget
Sort by:Popular Today
181 - 200 of 1,437 photos
Item 1 of 3
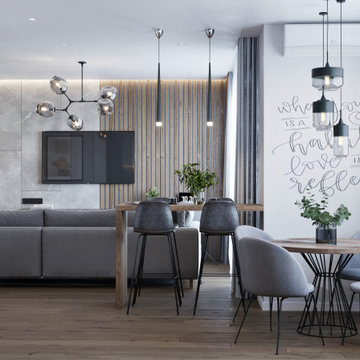
Design ideas for a mid-sized contemporary open plan dining in Other with grey walls, laminate floors and brown floor.
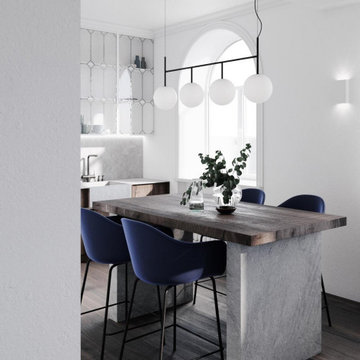
Дизайн проект квартиры площадью 65 м2
Design ideas for a mid-sized contemporary kitchen/dining combo in Moscow with white walls, laminate floors, no fireplace, brown floor, recessed and wallpaper.
Design ideas for a mid-sized contemporary kitchen/dining combo in Moscow with white walls, laminate floors, no fireplace, brown floor, recessed and wallpaper.
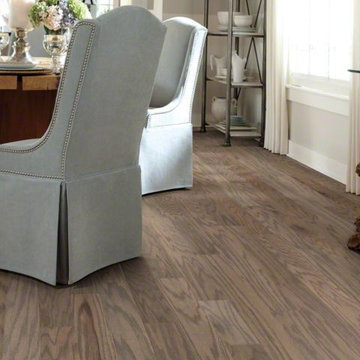
Photo of a mid-sized beach style open plan dining in Other with grey walls, laminate floors and brown floor.
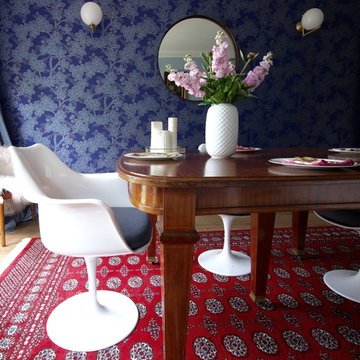
Dining room with Little Greene Camelia wallpaper and walls in Pale Wedgwood. The dining table is a family heirloom. The design incorporates old and new elements. Three FLOS wall lights have been added to compensate for the lack of a central ceiling light in the room.
The round mirror (90cm wide) helps bounce light around the room. The Bukhara rug was a wedding gift and adds warmth to the room.
"I knew that red and blue is a powerful colour combination and with the help of white on the chairs it makes the room feel modern".
Future plans include extending the kitchen and joining it up with the dining room in one big open plan space.
Photo: Jenny Kakoudakis
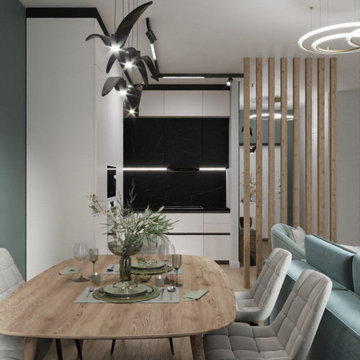
Кухня-гостиная
Mid-sized contemporary kitchen/dining combo in Moscow with blue walls, laminate floors and beige floor.
Mid-sized contemporary kitchen/dining combo in Moscow with blue walls, laminate floors and beige floor.
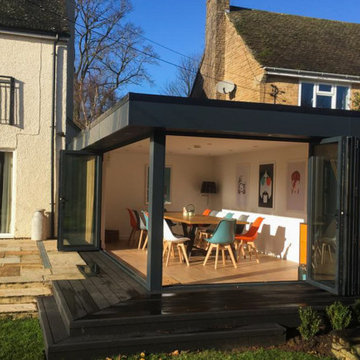
A 6m wide by 3.5m deep garden room was decided upon. It maximises the space available near the house.
With two sets of aluminium bi-fold doors, large sections of the walls fold back to open the dining room out on to the terrace. This lends itself to a very convivial time with friends.
Highly insulated for year-round use
Swift Garden Rooms utilize structural insulated panels - SIP's for the core structure of their buildings.
These panels create not only a strong core structure but also a highly insulated one. Coupled with performance double glazing in the bi-fold doors, Swift buildings are designed for comfortable year-round use.
High-spec interior finish
As we can see from these images, the interior of the outdoor dining room has a crisp modern interior.
The Swift team offer a plastered and decorated interior finish, as standard.
Swift rooms have a well-specified electrical specification that includes power outlets with USB charging points and LED downlights both internally and externally. All electrical fittings have brushed steel finishes, completing the contemporary look.
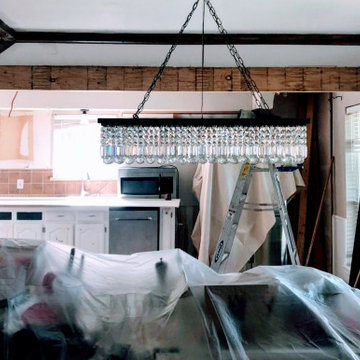
Wall dividing the kitchen and dining room is removed and new beam installed to open the space up
Mid-sized traditional kitchen/dining combo in Dallas with grey walls, laminate floors and brown floor.
Mid-sized traditional kitchen/dining combo in Dallas with grey walls, laminate floors and brown floor.
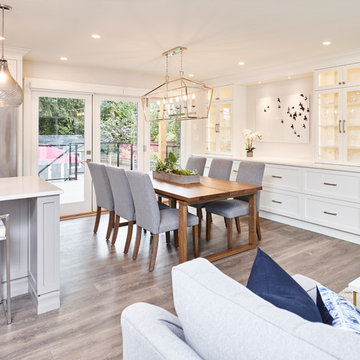
Martin Knowles
Design ideas for a mid-sized transitional kitchen/dining combo in Vancouver with white walls, laminate floors and brown floor.
Design ideas for a mid-sized transitional kitchen/dining combo in Vancouver with white walls, laminate floors and brown floor.
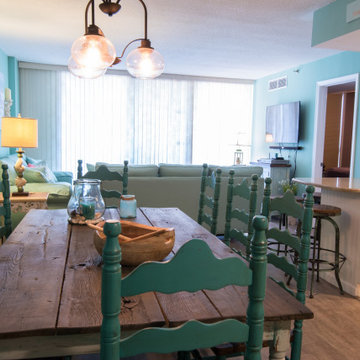
Sea Colony Condo Renovation Bethany Beach, DE with Turquoise Wall Paint, Vintage Wooden Dining Table and Vintage Chandelier
This is an example of a mid-sized beach style open plan dining in Other with laminate floors.
This is an example of a mid-sized beach style open plan dining in Other with laminate floors.
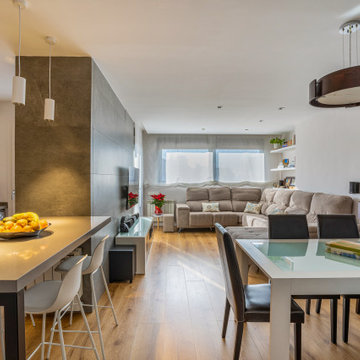
Espacio funcional y polivalente. Barra que sirve como zona de trabajo, mesa alta para diario o barra para disfrutar con familiares y amigos junto a vinoteca. El tramo de pared entre salón y cocina, revestida de aplacado porcelánico con despiece simétrico, esquinas a inglete para evocar a sillería de piedra y ejecución sin rodapié, sirve para alojar columnas de mobiliario de almacenaje en la cocina, a la vez que en el salón para soportar la televisión colgada y mobiliario además de ocultar la zona del fregadero de la cocina semiabierta.
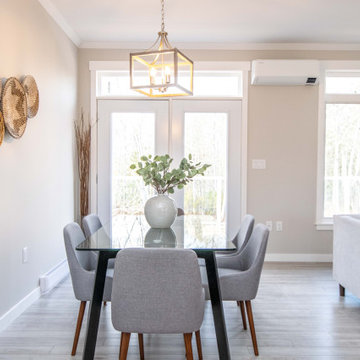
The open concept main area of the Mariner features high ceilings with transom windows and double french doors.
Mid-sized beach style dining room in Other with beige walls, laminate floors, no fireplace, grey floor and vaulted.
Mid-sized beach style dining room in Other with beige walls, laminate floors, no fireplace, grey floor and vaulted.
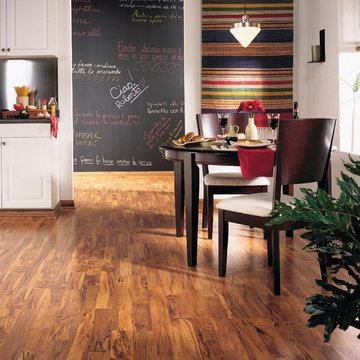
Spalted Honey Maple laminate
Mid-sized transitional kitchen/dining combo in Miami with white walls, laminate floors and no fireplace.
Mid-sized transitional kitchen/dining combo in Miami with white walls, laminate floors and no fireplace.
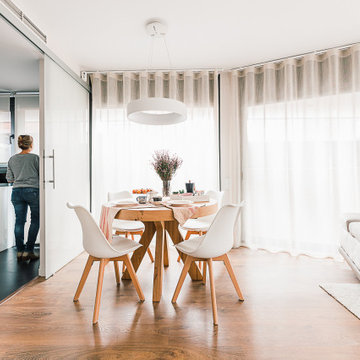
Design ideas for a mid-sized scandinavian open plan dining in Barcelona with white walls, laminate floors and brown floor.
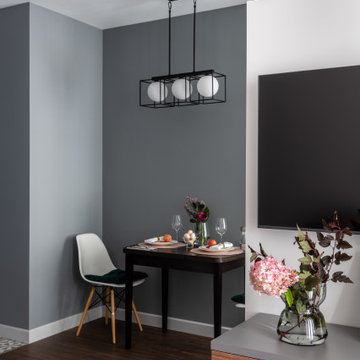
вид на столовую зону и прихожую
Small contemporary kitchen/dining combo in Moscow with grey walls, laminate floors and brown floor.
Small contemporary kitchen/dining combo in Moscow with grey walls, laminate floors and brown floor.
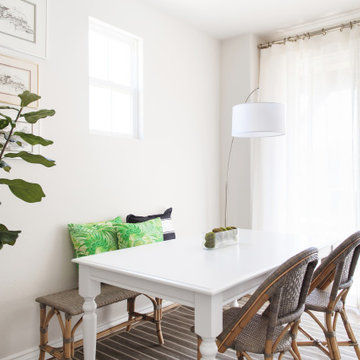
This is an example of a small contemporary separate dining room in San Diego with white walls, laminate floors and brown floor.
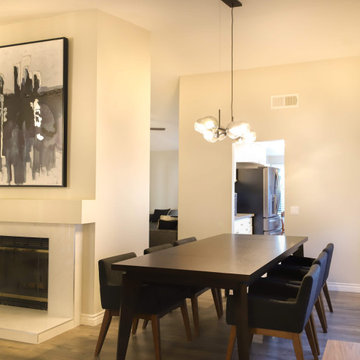
Small modern separate dining room in Los Angeles with grey walls, laminate floors, a two-sided fireplace, a tile fireplace surround and grey floor.
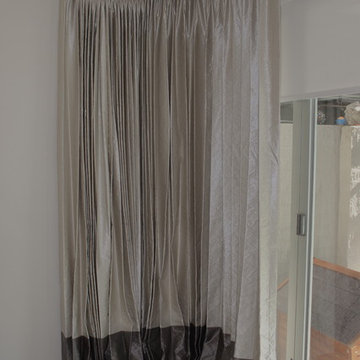
Triple pleat curtain with blockout lining. The band at the bottom of the curtains breaks up the beige fabric, making this more interesting. The rod was bent enabling the curtains to go round and get off the by fold door, so the clients would loose any light and the door was still functional.
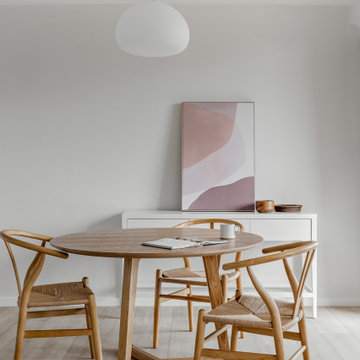
Design ideas for a small modern open plan dining in Sydney with white walls, laminate floors, no fireplace and brown floor.
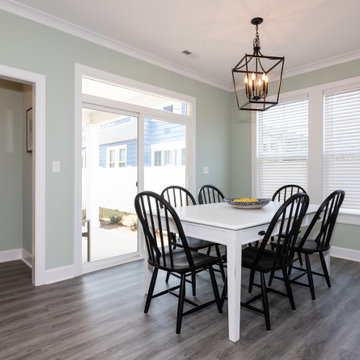
Mid-sized beach style kitchen/dining combo in Other with grey walls, laminate floors and grey floor.
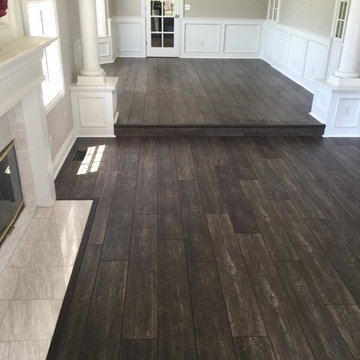
Mannington French Oak Laminate installed by Precision Flooring. Contact us today for a free estimate
Photo of an expansive contemporary open plan dining in Sacramento with beige walls, a standard fireplace, a stone fireplace surround, laminate floors and brown floor.
Photo of an expansive contemporary open plan dining in Sacramento with beige walls, a standard fireplace, a stone fireplace surround, laminate floors and brown floor.
Dining Room Design Ideas with Laminate Floors
10