Dining Room Design Ideas with Laminate Floors
Refine by:
Budget
Sort by:Popular Today
61 - 80 of 1,434 photos
Item 1 of 3
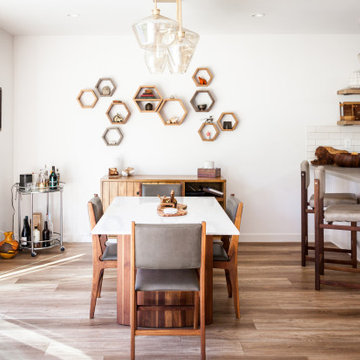
An addition to an existing home in beautiful Pasadena allowed for a larger dining room, kitchen and living area. We opened up the interiors with large La-Cantina doors.
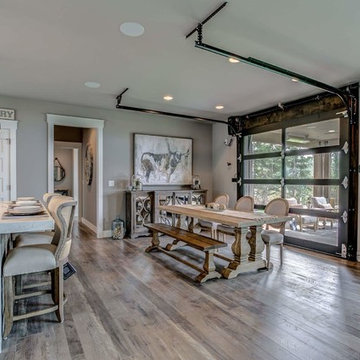
Since the dining room is an extension of the kitchen and living room, we opted to add a garage door. This makes for easy indoor/outdoor living.
Inspiration for a mid-sized country open plan dining in Other with grey walls, laminate floors and grey floor.
Inspiration for a mid-sized country open plan dining in Other with grey walls, laminate floors and grey floor.
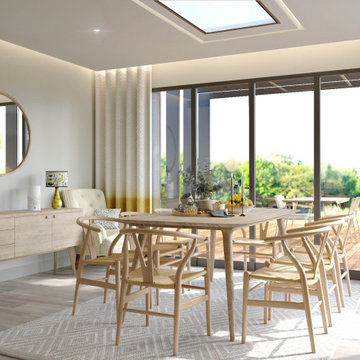
Photo of a mid-sized contemporary dining room in Hampshire with laminate floors and grey floor.
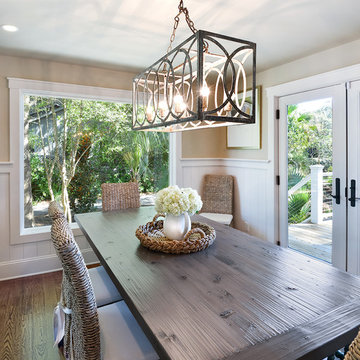
William Quarelles
This is an example of a mid-sized beach style separate dining room in Charleston with beige walls, laminate floors and brown floor.
This is an example of a mid-sized beach style separate dining room in Charleston with beige walls, laminate floors and brown floor.
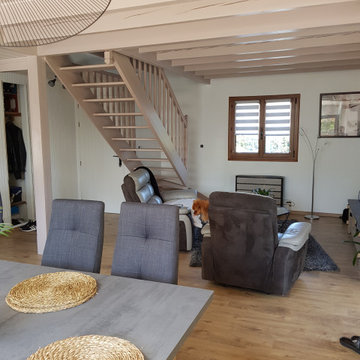
Après relooking.
Mid-sized industrial open plan dining in Nantes with beige walls, laminate floors, no fireplace, exposed beam and panelled walls.
Mid-sized industrial open plan dining in Nantes with beige walls, laminate floors, no fireplace, exposed beam and panelled walls.
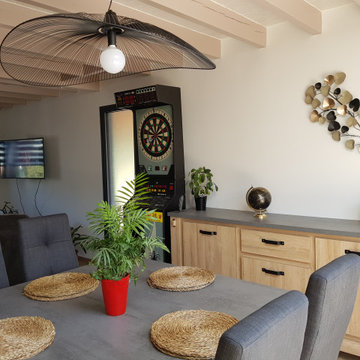
Après relooking.
Mid-sized industrial open plan dining in Nantes with beige walls, laminate floors, no fireplace, exposed beam and panelled walls.
Mid-sized industrial open plan dining in Nantes with beige walls, laminate floors, no fireplace, exposed beam and panelled walls.
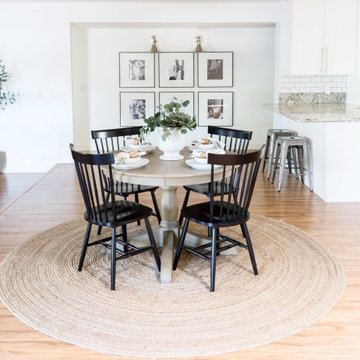
Photo of a small country open plan dining in Phoenix with white walls, laminate floors and beige floor.
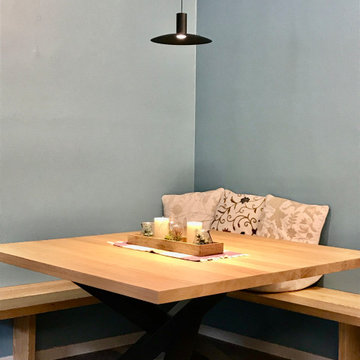
Per la zona pranzo, abbiamo optato per una panca angolare, che ci ha permesso, nonostante le dimensioni del locale, di avere un tavolo fisso da 8 posti. Tavolo e panca sono stati fatti fare su misura in massello di rovere da Carsana Mobili (i muri non sono perfettamente a 90° trattandosi di una casa di corte degli anni 60)
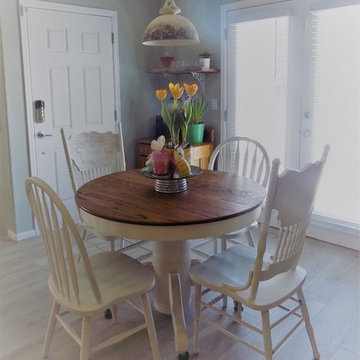
Small country open plan dining in Denver with blue walls, laminate floors and brown floor.
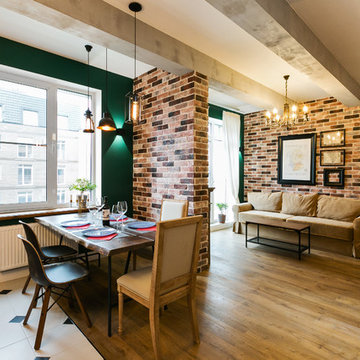
фотограф Ильина Лаура
This is an example of a mid-sized industrial open plan dining in Moscow with green walls, laminate floors and brown floor.
This is an example of a mid-sized industrial open plan dining in Moscow with green walls, laminate floors and brown floor.
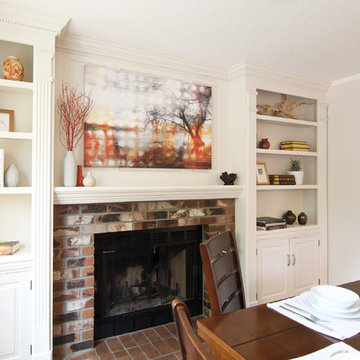
This project is a great example of how small changes can have a huge impact on a space.
Our clients wanted to have a more functional dining and living areas while combining his modern and hers more traditional style. The goal was to bring the space into the 21st century aesthetically without breaking the bank.
We first tackled the massive oak built-in fireplace surround in the dining area, by painting it a lighter color. We added built-in LED lights, hidden behind each shelf ledge, to provide soft accent lighting. By changing the color of the trim and walls, we lightened the whole space up. We turned a once unused space, adjacent to the living room into a much-needed library, accommodating an area for the electric piano. We added light modern sectional, an elegant coffee table, and a contemporary TV media unit in the living room.
New dark wood floors, stylish accessories and yellow drapery add warmth to the space and complete the look.
The home is now ready for a grand party with champagne and live entertainment.
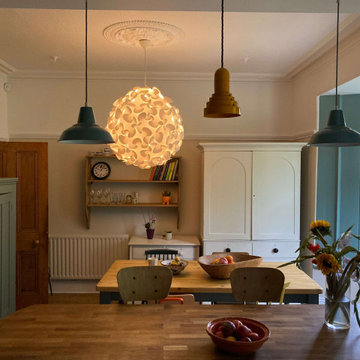
We needed to style this space to be more in keeping with the cottage-style kitchen and create a cosy family dining space.
Storage was a big problem in this room as the family regularly use the dining table for crafts etc, so we relocated large storage from another space, allowing children's games and craft activities to be kept in one space.
By relocating the existing rug, we created a warm, cosy dining space, which feels separate from the kitchen, whilst still linking in style and colour scheme.
The new farmhouse table was sourced, along with mis-matching chairs bringing in a sense of fun into the space.
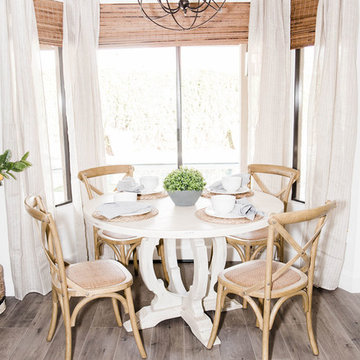
Added texture with drapes and bamboo roman shades
Design ideas for a mid-sized beach style kitchen/dining combo in Phoenix with white walls, laminate floors and grey floor.
Design ideas for a mid-sized beach style kitchen/dining combo in Phoenix with white walls, laminate floors and grey floor.
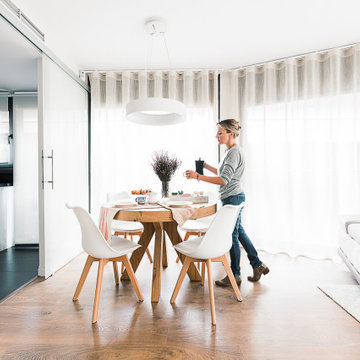
Mid-sized scandinavian open plan dining in Barcelona with white walls, laminate floors and brown floor.
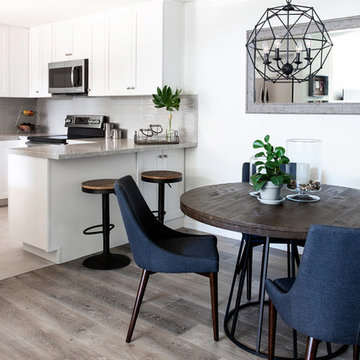
This is an example of a small modern kitchen/dining combo in San Diego with white walls, laminate floors and grey floor.
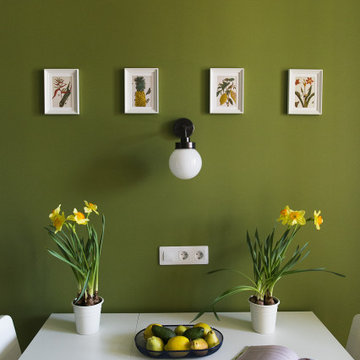
Mid-sized scandinavian kitchen/dining combo in Saint Petersburg with green walls, laminate floors and brown floor.
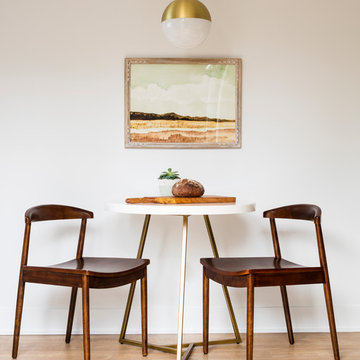
This one is near and dear to my heart. Not only is it in my own backyard, it is also the first remodel project I've gotten to do for myself! This space was previously a detached two car garage in our backyard. Seeing it transform from such a utilitarian, dingy garage to a bright and cheery little retreat was so much fun and so rewarding! This space was slated to be an AirBNB from the start and I knew I wanted to design it for the adventure seeker, the savvy traveler, and those who appreciate all the little design details . My goal was to make a warm and inviting space that our guests would look forward to coming back to after a full day of exploring the city or gorgeous mountains and trails that define the Pacific Northwest. I also wanted to make a few bold choices, like the hunter green kitchen cabinets or patterned tile, because while a lot of people might be too timid to make those choice for their own home, who doesn't love trying it on for a few days?At the end of the day I am so happy with how it all turned out!
---
Project designed by interior design studio Kimberlee Marie Interiors. They serve the Seattle metro area including Seattle, Bellevue, Kirkland, Medina, Clyde Hill, and Hunts Point.
For more about Kimberlee Marie Interiors, see here: https://www.kimberleemarie.com/
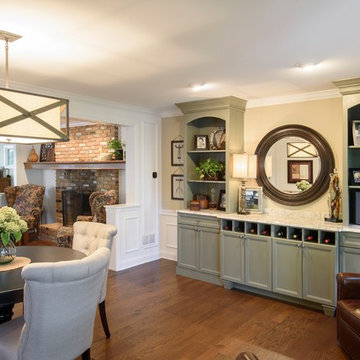
This breakfast nook is sectioned off from the main dining room and provides a more private, cozy space to dine when not hosting. The wooden light fixture and green cabinet are a blend of traditional and contemporary styling. The ceiling lights highlight the cabinetry and the hanging light creates a focal point over the table. The large opening leading to the dining room creates an open feel, and the high shelving adds layers to the room. One unique element of the cabinetry apart from the high shelving is the cube shelving, perfect for holding wine or other small items, while simultaneously adding to the display of the wall.
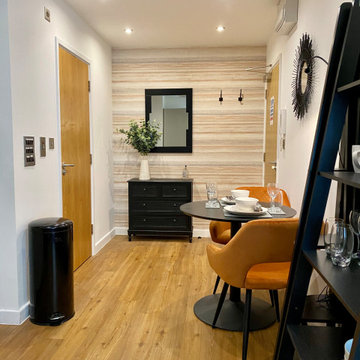
This funky studio apartment in the heart of Bristol offers a beautiful combination of gentle blue and fiery orange, match made in heaven! It has everything our clients might need and is fully equipped with compact bathroom and kitchen. See more of our projects at: www.ihinteriors.co.uk/portfolio
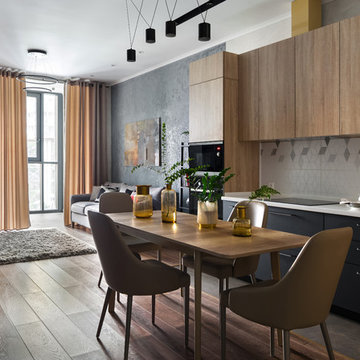
Столовая зона на 4 человек
Inspiration for a mid-sized contemporary kitchen/dining combo in Moscow with laminate floors and brown floor.
Inspiration for a mid-sized contemporary kitchen/dining combo in Moscow with laminate floors and brown floor.
Dining Room Design Ideas with Laminate Floors
4