All Ceiling Designs Dining Room Design Ideas with Laminate Floors
Refine by:
Budget
Sort by:Popular Today
1 - 20 of 376 photos
Item 1 of 3

Design ideas for a mid-sized contemporary dining room in Melbourne with white walls, laminate floors, brown floor, recessed and panelled walls.

Kitchen / Dining with feature custom pendant light, raking ceiling to Hi-lite windows & drop ceiling over kitchen Island bench
Photo of a large contemporary kitchen/dining combo in Perth with white walls, laminate floors, a two-sided fireplace, a stone fireplace surround, brown floor and vaulted.
Photo of a large contemporary kitchen/dining combo in Perth with white walls, laminate floors, a two-sided fireplace, a stone fireplace surround, brown floor and vaulted.
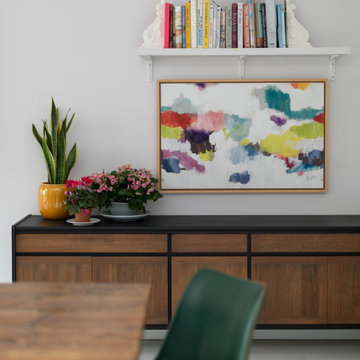
Soft colour palette to complement the industrial look and feel
Design ideas for a large contemporary kitchen/dining combo in London with purple walls, laminate floors, white floor and coffered.
Design ideas for a large contemporary kitchen/dining combo in London with purple walls, laminate floors, white floor and coffered.
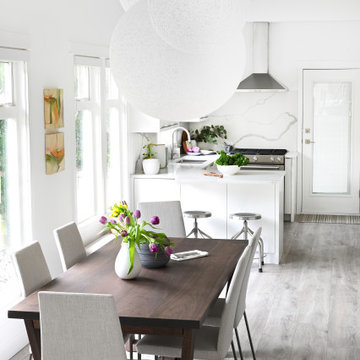
This 1990's home, located in North Vancouver's Lynn Valley neighbourhood, had high ceilings and a great open plan layout but the decor was straight out of the 90's complete with sponge painted walls in dark earth tones. The owners, a young professional couple, enlisted our help to take it from dated and dreary to modern and bright. We started by removing details like chair rails and crown mouldings, that did not suit the modern architectural lines of the home. We replaced the heavily worn wood floors with a new high end, light coloured, wood-look laminate that will withstand the wear and tear from their two energetic golden retrievers. Since the main living space is completely open plan it was important that we work with simple consistent finishes for a clean modern look. The all white kitchen features flat doors with minimal hardware and a solid surface marble-look countertop and backsplash. We modernized all of the lighting and updated the bathrooms and master bedroom as well. The only departure from our clean modern scheme is found in the dressing room where the client was looking for a more dressed up feminine feel but we kept a thread of grey consistent even in this more vivid colour scheme. This transformation, featuring the clients' gorgeous original artwork and new custom designed furnishings is admittedly one of our favourite projects to date!

This is an example of a small beach style open plan dining in New York with white walls, laminate floors, a standard fireplace, a stone fireplace surround, grey floor and exposed beam.
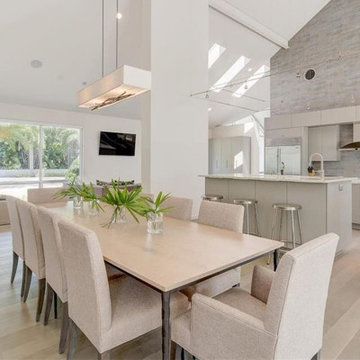
Design ideas for a modern dining room in Tampa with laminate floors, beige floor and vaulted.

All day nook with custom blue cushions, a blue and white geometric rug, eclectic chandelier, and modern wood dining table.
Photo of a large country dining room in Other with white walls, laminate floors, no fireplace, brown floor and exposed beam.
Photo of a large country dining room in Other with white walls, laminate floors, no fireplace, brown floor and exposed beam.
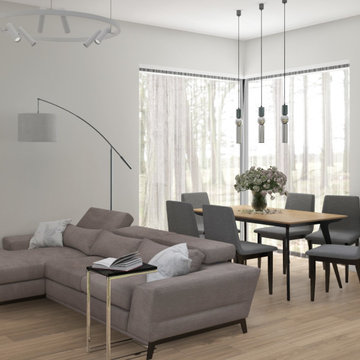
Photo of a mid-sized contemporary open plan dining in Moscow with grey walls, laminate floors, beige floor and no fireplace.

This terracotta feature wall is one of our favourite areas in the home. To create interest in this special area between the kitchen and open living area, we installed wood pieces on the wall and painted them this gorgeous terracotta colour. The furniture is an eclectic mix of retro and nostalgic pieces which are playful, yet sophisticated for the young family who likes to entertain.

Inspiration for a mid-sized country open plan dining in Minneapolis with white walls, laminate floors, brown floor, timber and planked wall panelling.

Mid-sized modern kitchen/dining combo in Austin with white walls, laminate floors, a standard fireplace, grey floor and vaulted.
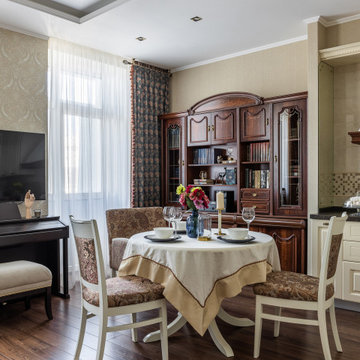
Inspiration for a small traditional kitchen/dining combo in Other with beige walls, laminate floors, no fireplace, brown floor and wallpaper.

Un gran ventanal aporta luz natural al espacio. El techo ayuda a zonificar el espacio y alberga lass rejillas de ventilación (sistema aerotermia). La zona donde se ubica el sofá y la televisión completa su iluminación gracias a un bañado de luz dimerizable instalado en ambas aparedes. Su techo muestra las bovedillas y bigas de madera origintales, todo ello pintado de blanco.
El techo correspondiente a la zona donde se encuentra la mesa comedor está resuelto en pladur, sensiblemente más bajo. La textura de las paredes origintales se convierte e unoa de las grandes protagonistas del espacio.
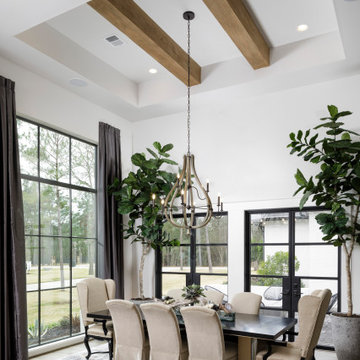
Dining room, opens to courtyard, box beams, hanging light fixture, dark frame windows
Inspiration for a mid-sized transitional open plan dining in Houston with white walls, laminate floors, exposed beam, recessed and brown floor.
Inspiration for a mid-sized transitional open plan dining in Houston with white walls, laminate floors, exposed beam, recessed and brown floor.
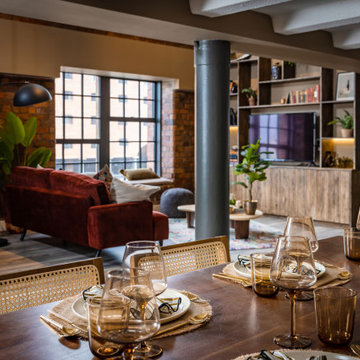
Design ideas for a large eclectic open plan dining in Other with brown walls, laminate floors, brown floor and exposed beam.
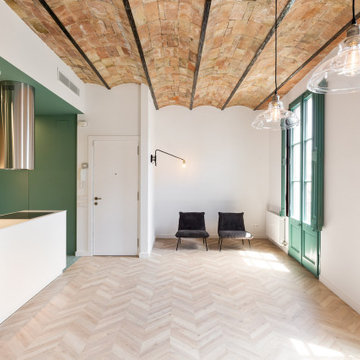
Fotografía: InBianco photo
Mid-sized contemporary kitchen/dining combo in Other with white walls, laminate floors and vaulted.
Mid-sized contemporary kitchen/dining combo in Other with white walls, laminate floors and vaulted.

This is an example of a mid-sized contemporary dining room in Portland with laminate floors, a tile fireplace surround, brown floor, white walls, a standard fireplace, exposed beam and wallpaper.
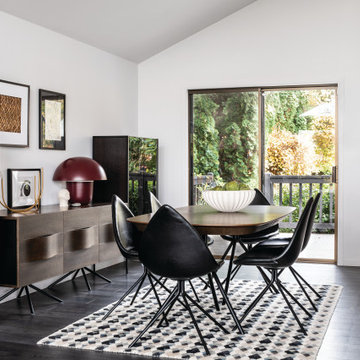
Photo of a mid-sized contemporary kitchen/dining combo in Seattle with white walls, laminate floors, black floor, vaulted and no fireplace.
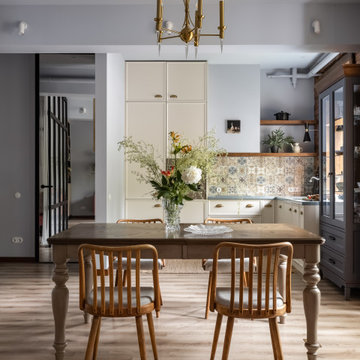
This is an example of a mid-sized dining room in Other with blue walls, laminate floors, white floor and exposed beam.
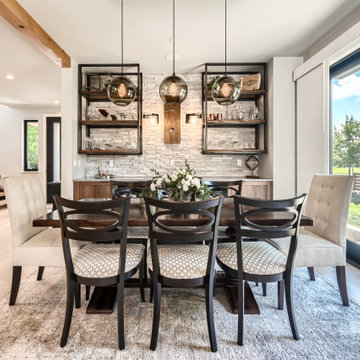
Rodwin Architecture & Skycastle Homes
Location: Louisville, Colorado, USA
This 3,800 sf. modern farmhouse on Roosevelt Ave. in Louisville is lovingly called "Teddy Homesevelt" (AKA “The Ted”) by its owners. The ground floor is a simple, sunny open concept plan revolving around a gourmet kitchen, featuring a large island with a waterfall edge counter. The dining room is anchored by a bespoke Walnut, stone and raw steel dining room storage and display wall. The Great room is perfect for indoor/outdoor entertaining, and flows out to a large covered porch and firepit.
The homeowner’s love their photogenic pooch and the custom dog wash station in the mudroom makes it a delight to take care of her. In the basement there’s a state-of-the art media room, starring a uniquely stunning celestial ceiling and perfectly tuned acoustics. The rest of the basement includes a modern glass wine room, a large family room and a giant stepped window well to bring the daylight in.
The Ted includes two home offices: one sunny study by the foyer and a second larger one that doubles as a guest suite in the ADU above the detached garage.
The home is filled with custom touches: the wide plank White Oak floors merge artfully with the octagonal slate tile in the mudroom; the fireplace mantel and the Great Room’s center support column are both raw steel I-beams; beautiful Doug Fir solid timbers define the welcoming traditional front porch and delineate the main social spaces; and a cozy built-in Walnut breakfast booth is the perfect spot for a Sunday morning cup of coffee.
The two-story custom floating tread stair wraps sinuously around a signature chandelier, and is flooded with light from the giant windows. It arrives on the second floor at a covered front balcony overlooking a beautiful public park. The master bedroom features a fireplace, coffered ceilings, and its own private balcony. Each of the 3-1/2 bathrooms feature gorgeous finishes, but none shines like the master bathroom. With a vaulted ceiling, a stunningly tiled floor, a clean modern floating double vanity, and a glass enclosed “wet room” for the tub and shower, this room is a private spa paradise.
This near Net-Zero home also features a robust energy-efficiency package with a large solar PV array on the roof, a tight envelope, Energy Star windows, electric heat-pump HVAC and EV car chargers.
All Ceiling Designs Dining Room Design Ideas with Laminate Floors
1