Dining Room Design Ideas with Light Hardwood Floors and Bamboo Floors
Refine by:
Budget
Sort by:Popular Today
41 - 60 of 51,928 photos
Item 1 of 3

Au cœur de la place du Pin à Nice, cet appartement autrefois sombre et délabré a été métamorphosé pour faire entrer la lumière naturelle. Nous avons souhaité créer une architecture à la fois épurée, intimiste et chaleureuse. Face à son état de décrépitude, une rénovation en profondeur s’imposait, englobant la refonte complète du plancher et des travaux de réfection structurale de grande envergure.
L’une des transformations fortes a été la dépose de la cloison qui séparait autrefois le salon de l’ancienne chambre, afin de créer un double séjour. D’un côté une cuisine en bois au design minimaliste s’associe harmonieusement à une banquette cintrée, qui elle, vient englober une partie de la table à manger, en référence à la restauration. De l’autre côté, l’espace salon a été peint dans un blanc chaud, créant une atmosphère pure et une simplicité dépouillée. L’ensemble de ce double séjour est orné de corniches et une cimaise partiellement cintrée encadre un miroir, faisant de cet espace le cœur de l’appartement.
L’entrée, cloisonnée par de la menuiserie, se détache visuellement du double séjour. Dans l’ancien cellier, une salle de douche a été conçue, avec des matériaux naturels et intemporels. Dans les deux chambres, l’ambiance est apaisante avec ses lignes droites, la menuiserie en chêne et les rideaux sortants du plafond agrandissent visuellement l’espace, renforçant la sensation d’ouverture et le côté épuré.

Photo of a mid-sized contemporary open plan dining in Paris with light hardwood floors, a corner fireplace and decorative wall panelling.
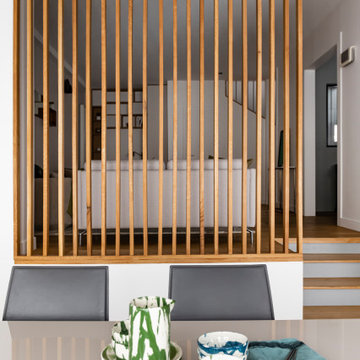
Mid-sized contemporary dining room in Paris with beige walls, light hardwood floors, no fireplace and brown floor.

Design ideas for a country dining room in Portland Maine with beige walls, light hardwood floors and exposed beam.

Contractor: Kevin F. Russo
Interiors: Anne McDonald Design
Photo: Scott Amundson
Photo of a beach style kitchen/dining combo in Portland with white walls, light hardwood floors and wood.
Photo of a beach style kitchen/dining combo in Portland with white walls, light hardwood floors and wood.
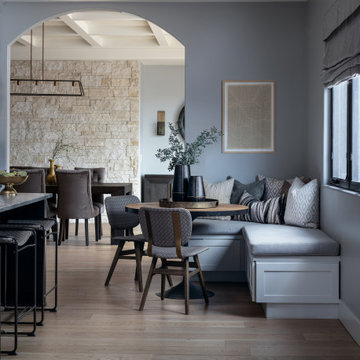
This is an example of a mid-sized transitional dining room in San Diego with grey walls, light hardwood floors and brown floor.
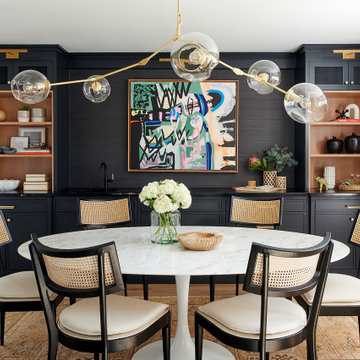
Modern and moody dining room blends textures with bold statement art.
Inspiration for a mid-sized transitional separate dining room in Philadelphia with light hardwood floors, no fireplace and brown floor.
Inspiration for a mid-sized transitional separate dining room in Philadelphia with light hardwood floors, no fireplace and brown floor.
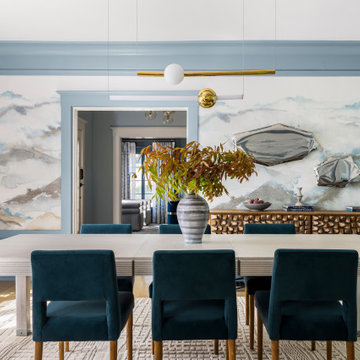
This is an example of a mid-sized transitional kitchen/dining combo in San Francisco with multi-coloured walls, light hardwood floors and beige floor.

This is an example of a small eclectic dining room in London with blue walls, light hardwood floors, beige floor and wallpaper.

Modern Dining Room in an open floor plan, sits between the Living Room, Kitchen and Backyard Patio. The modern electric fireplace wall is finished in distressed grey plaster. Modern Dining Room Furniture in Black and white is paired with a sculptural glass chandelier. Floor to ceiling windows and modern sliding glass doors expand the living space to the outdoors.
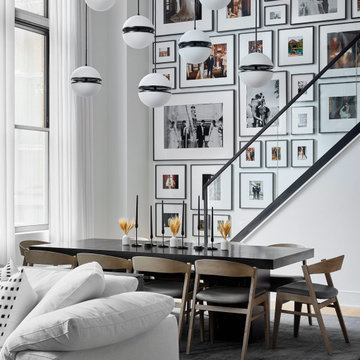
Above the dining table, we dropped oversized, sculptural globes that act as a light fixture to bring the ceiling down a bit above the table, but also become an art installation in the space.
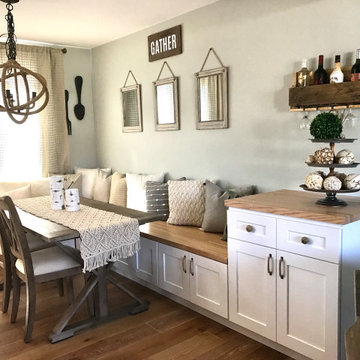
Dining room design with lots of storage and complete with a mini bar
Inspiration for a mid-sized country dining room in Chicago with green walls and light hardwood floors.
Inspiration for a mid-sized country dining room in Chicago with green walls and light hardwood floors.

In the dining room, we went with a modern, moody and textural look. A few of the eye-catching details in the space are the black accent wall, housing the glass and metal doors leading to the butler’s pantry, a large dining table, dripping sculptural chandelier, and a gallery wall that covers the entire back wall.
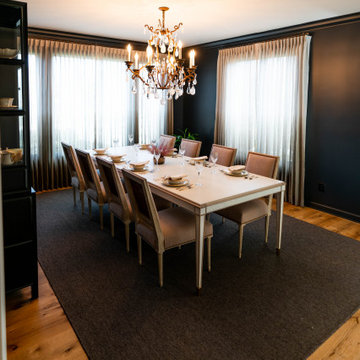
Mid-sized transitional open plan dining in Cleveland with black walls and light hardwood floors.
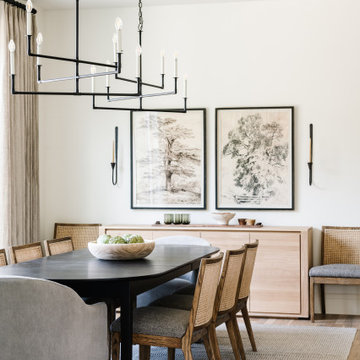
Design ideas for a transitional dining room in Salt Lake City with white walls, light hardwood floors and beige floor.
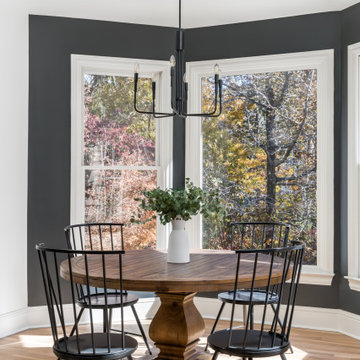
Photo of a mid-sized transitional dining room in Atlanta with black walls and light hardwood floors.

Modern farmhouse dining room with rustic, natural elements. Casual yet refined, with fresh and eclectic accents. Natural wood, white oak flooring.
Photo of a country separate dining room in New York with grey walls, light hardwood floors, exposed beam and decorative wall panelling.
Photo of a country separate dining room in New York with grey walls, light hardwood floors, exposed beam and decorative wall panelling.
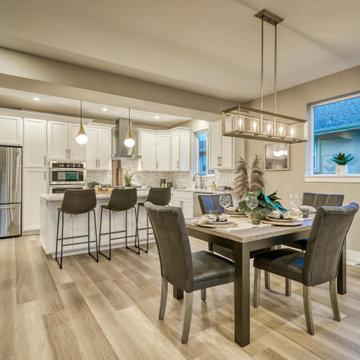
Mid-sized modern dining room in Other with grey walls and light hardwood floors.
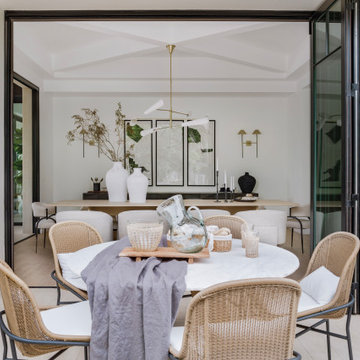
Photo of a large transitional separate dining room in Phoenix with white walls, light hardwood floors, beige floor and wood.
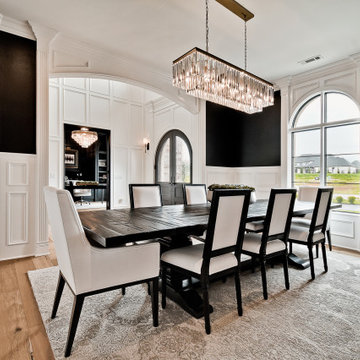
Large transitional separate dining room in Other with black walls, light hardwood floors and decorative wall panelling.
Dining Room Design Ideas with Light Hardwood Floors and Bamboo Floors
3