Dining Room Design Ideas with Light Hardwood Floors and Brick Floors
Refine by:
Budget
Sort by:Popular Today
201 - 220 of 51,414 photos
Item 1 of 3
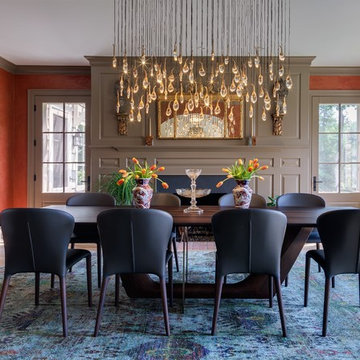
Photography by Michael Biondo
Inspiration for a transitional kitchen/dining combo in New York with orange walls, light hardwood floors, a standard fireplace and a stone fireplace surround.
Inspiration for a transitional kitchen/dining combo in New York with orange walls, light hardwood floors, a standard fireplace and a stone fireplace surround.
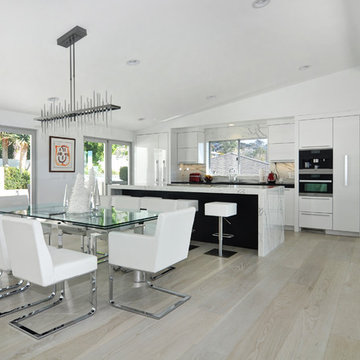
3/4" x 10" Custom Select White Oak Plank with a custom stain and finish.
Photography by: The Bowman Group
This is an example of a mid-sized contemporary kitchen/dining combo in Orange County with white walls and light hardwood floors.
This is an example of a mid-sized contemporary kitchen/dining combo in Orange County with white walls and light hardwood floors.
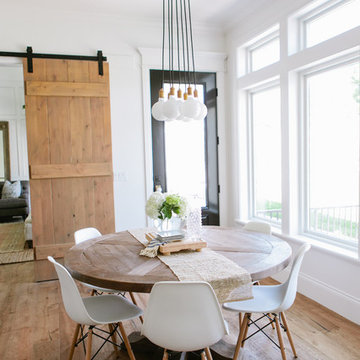
House of Jade Interiors. Modern farmhouse breakfast nook.
Design ideas for a country dining room in Salt Lake City with white walls and light hardwood floors.
Design ideas for a country dining room in Salt Lake City with white walls and light hardwood floors.
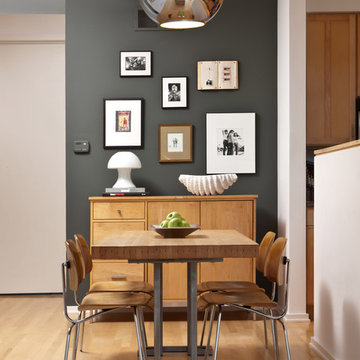
Edmunds Studios Photography
Amy Carman Design
Small contemporary dining room in Milwaukee with grey walls and light hardwood floors.
Small contemporary dining room in Milwaukee with grey walls and light hardwood floors.
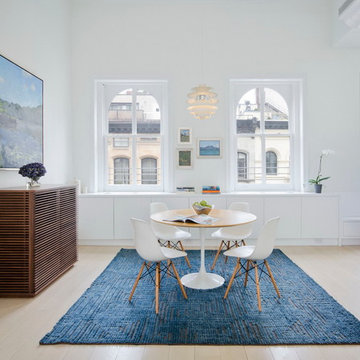
A young couple with three small children purchased this full floor loft in Tribeca in need of a gut renovation. The existing apartment was plagued with awkward spaces, limited natural light and an outdated décor. It was also lacking the required third child’s bedroom desperately needed for their newly expanded family. StudioLAB aimed for a fluid open-plan layout in the larger public spaces while creating smaller, tighter quarters in the rear private spaces to satisfy the family’s programmatic wishes. 3 small children’s bedrooms were carved out of the rear lower level connected by a communal playroom and a shared kid’s bathroom. Upstairs, the master bedroom and master bathroom float above the kid’s rooms on a mezzanine accessed by a newly built staircase. Ample new storage was built underneath the staircase as an extension of the open kitchen and dining areas. A custom pull out drawer containing the food and water bowls was installed for the family’s two dogs to be hidden away out of site when not in use. All wall surfaces, existing and new, were limited to a bright but warm white finish to create a seamless integration in the ceiling and wall structures allowing the spatial progression of the space and sculptural quality of the midcentury modern furniture pieces and colorful original artwork, painted by the wife’s brother, to enhance the space. The existing tin ceiling was left in the living room to maximize ceiling heights and remain a reminder of the historical details of the original construction. A new central AC system was added with an exposed cylindrical duct running along the long living room wall. A small office nook was built next to the elevator tucked away to be out of site.
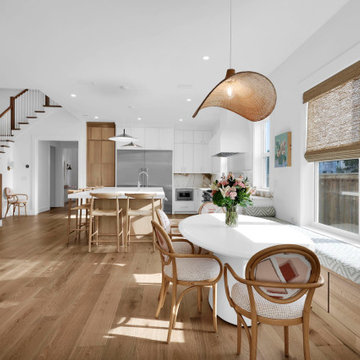
Stunning kitchen with quarter-sawn white oak cabinetry and custom bench combined with polar white painted maple. The main top is an exotic marble
and the expansive waterfall island features a durable and modern white quartz. Also boasts a gorgeous custom hood, light oak floors, fun fabrics, woven window coverings, designer lighting and hardware and a separate wet bar with a custom peach color and polar white uppers. Everything one could need for an active family living at the coast.

Design ideas for a mid-sized contemporary dining room in London with grey walls, light hardwood floors, no fireplace, beige floor and wallpaper.
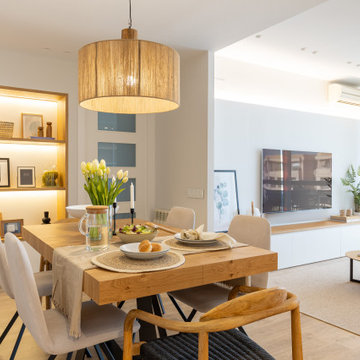
Inspiration for a mid-sized scandinavian open plan dining in Other with beige walls, light hardwood floors and no fireplace.
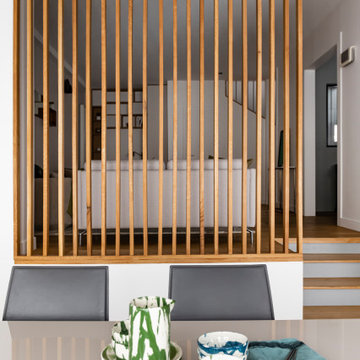
Mid-sized contemporary dining room in Paris with beige walls, light hardwood floors, no fireplace and brown floor.
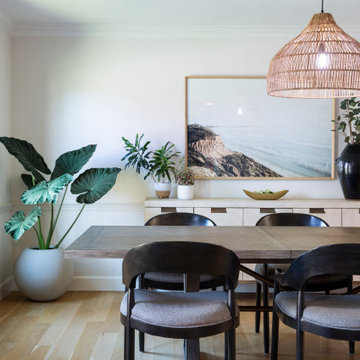
White box dining room space with black accents in the windows, dining chairs and accessories to contrast with the white walls, light colored floors, buffet in natural materials and wood table top. The abundance of plants in the space provide a pop of green and accentuate the natural feel of the space along with the woven chandelier over the dining table.
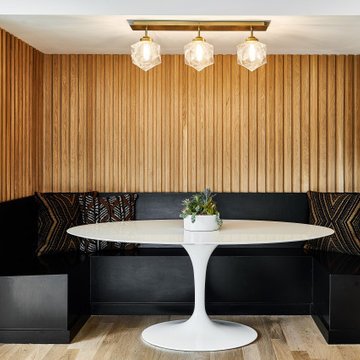
Midcentury dining room in Portland with light hardwood floors and wood walls.
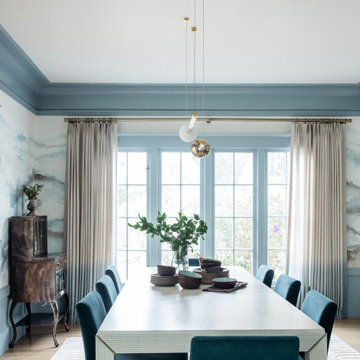
Photo: Nick Klein © 2022 Houzz
Design ideas for a mid-sized transitional kitchen/dining combo in San Francisco with blue walls, light hardwood floors and beige floor.
Design ideas for a mid-sized transitional kitchen/dining combo in San Francisco with blue walls, light hardwood floors and beige floor.

Modern Dining Room in an open floor plan, sits between the Living Room, Kitchen and Outdoor Patio. The modern electric fireplace wall is finished in distressed grey plaster. Modern Dining Room Furniture in Black and white is paired with a sculptural glass chandelier.
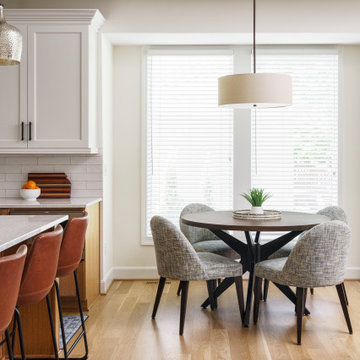
Photo of a mid-sized transitional dining room in Kansas City with white walls and light hardwood floors.
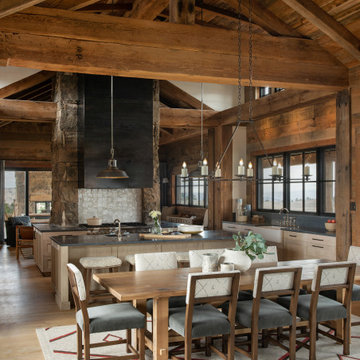
Large country kitchen/dining combo in Other with light hardwood floors and exposed beam.
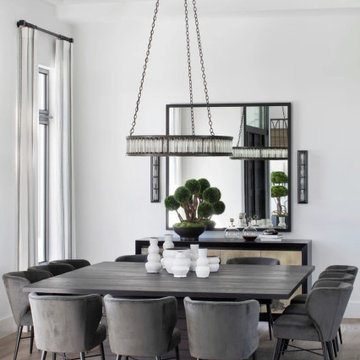
Inspiration for a transitional dining room in Miami with white walls, light hardwood floors, beige floor and coffered.
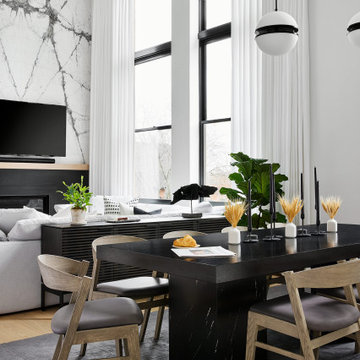
The dining table incorporates the black marble from the coffee table in it’s pedestal legs and a rift-cut black stained oak top to maintain a simple, modern aesthetic.
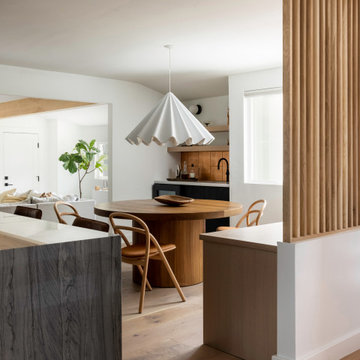
Custom screen wall lends privacy to dining room with Burke Decor round wood dining table, Hem cognac leather chairs, an oversized white pendant light, and wet bar with copper tiling.
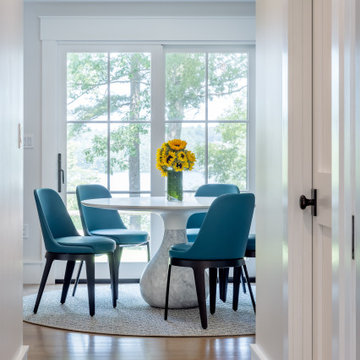
Breakfast nook area off the side of the kitchen and near a new living room with an entrance to the back deck
Design ideas for a mid-sized transitional dining room in Boston with white walls, light hardwood floors and no fireplace.
Design ideas for a mid-sized transitional dining room in Boston with white walls, light hardwood floors and no fireplace.
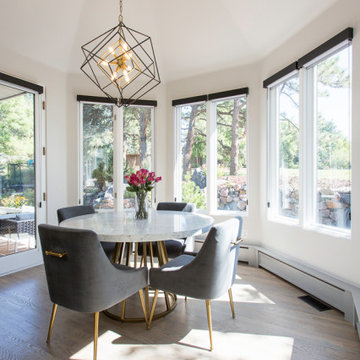
Mid-sized transitional dining room in Denver with white walls, light hardwood floors, brown floor and vaulted.
Dining Room Design Ideas with Light Hardwood Floors and Brick Floors
11