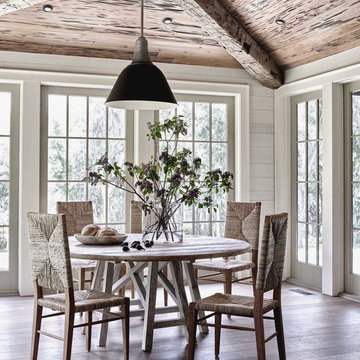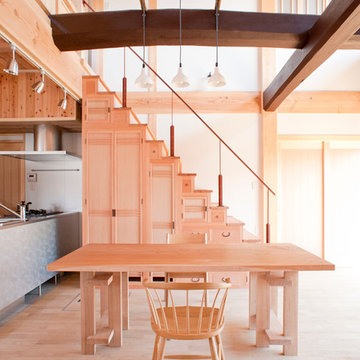Dining Room Design Ideas with Light Hardwood Floors and Brick Floors
Refine by:
Budget
Sort by:Popular Today
141 - 160 of 51,370 photos
Item 1 of 3
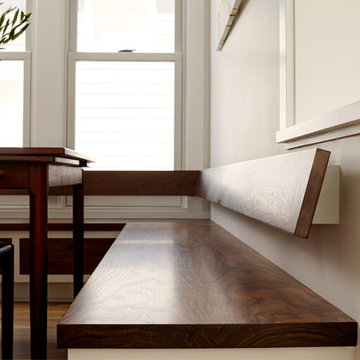
This entirely reconfigured home remodel in the Seattle Capitol Hill area now boasts warm walnut cabinetry and built-ins, a shockingly comfortable built-in bench with storage, and an inviting, multi-functional layout perfect for an urban family. Their love of food, music, and simplicity is reflected throughout the home.
Builder: Blue Sound Construction
Designer: MAKE Design
Photos: Alex Hayden
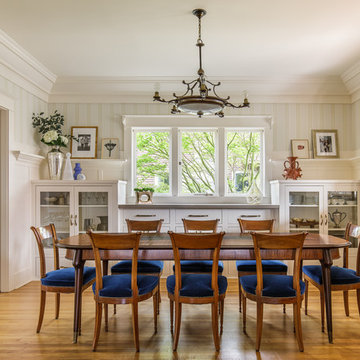
Previously remodeled by others-- dining room. I embellished with wallpaper, new hardware, vintage lighting, furniture, and accessories. Gentle curved backed Jansen chairs, circa 1940 pair with late 40s Argentine vintage table. Carl Blossfeldt prints on the wall. Photo by David Papazian.
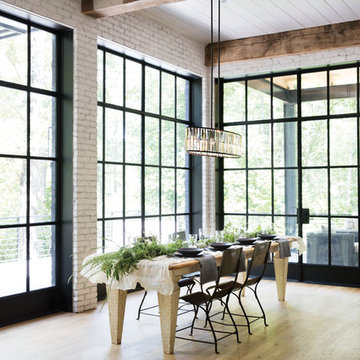
Design ideas for a mid-sized industrial open plan dining in Chicago with white walls, light hardwood floors, no fireplace and beige floor.
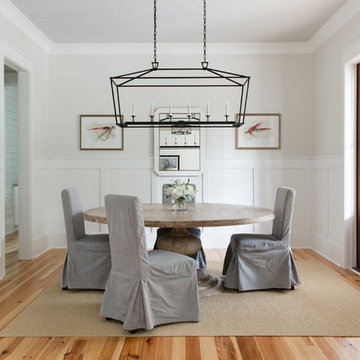
Photo of a mid-sized beach style separate dining room in Charleston with white walls, light hardwood floors and beige floor.
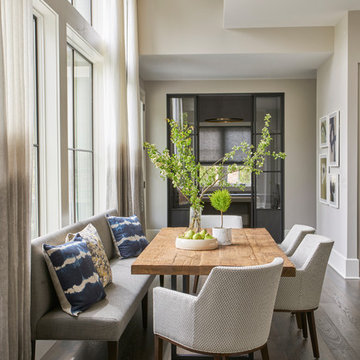
Interior Design - Elizabeth Krueger Design
Photos - Mike Schwartz
Design ideas for a transitional dining room in Chicago with beige walls, light hardwood floors and beige floor.
Design ideas for a transitional dining room in Chicago with beige walls, light hardwood floors and beige floor.
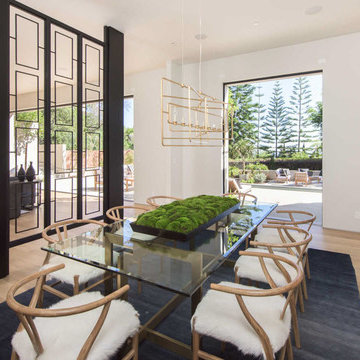
Contemporary open plan dining in Los Angeles with white walls, light hardwood floors and beige floor.
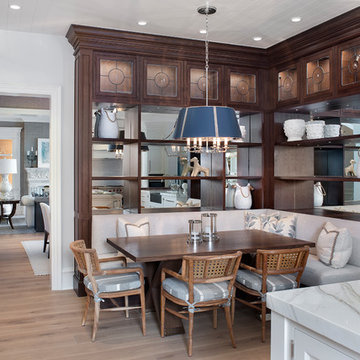
Inspiration for a beach style kitchen/dining combo in Cleveland with white walls and light hardwood floors.
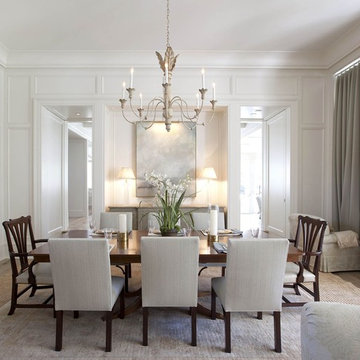
Design ideas for a mid-sized transitional separate dining room in Charlotte with white walls, light hardwood floors, no fireplace and beige floor.
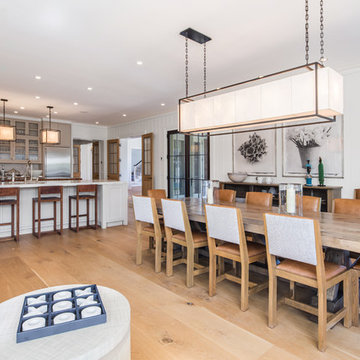
Mid-sized transitional separate dining room in New York with white walls, light hardwood floors, no fireplace and brown floor.
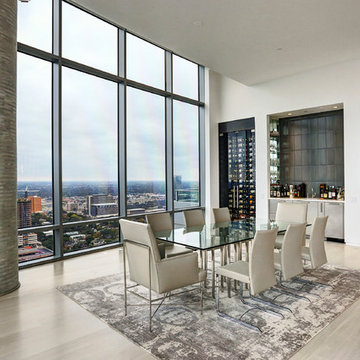
This is an example of a large contemporary dining room in Houston with white walls, light hardwood floors, no fireplace and beige floor.
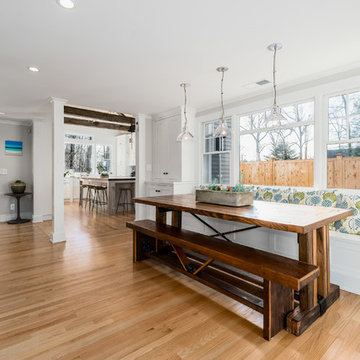
This is an example of a mid-sized country kitchen/dining combo in New York with light hardwood floors, grey walls and no fireplace.
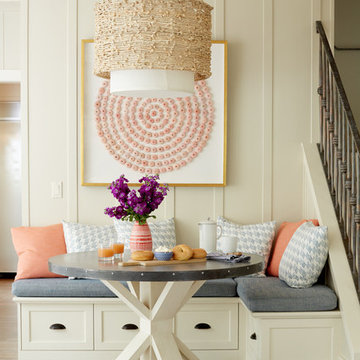
Inspiration for a small transitional separate dining room in San Francisco with white walls, light hardwood floors, no fireplace and brown floor.
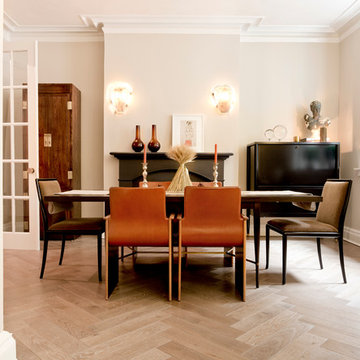
This is an example of a mid-sized contemporary separate dining room in Orange County with beige walls, light hardwood floors, no fireplace and beige floor.
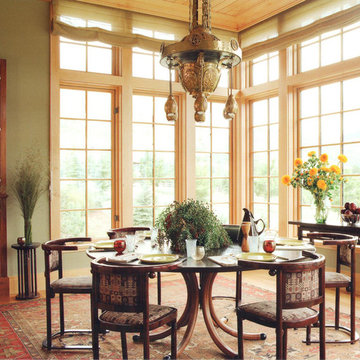
This is an example of a large traditional open plan dining in Denver with green walls and light hardwood floors.
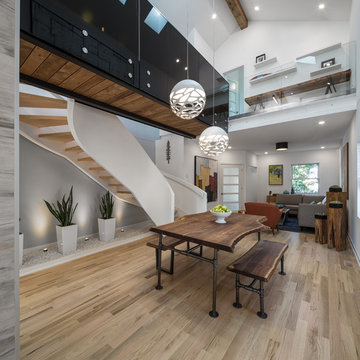
Project designed by Houry Avedissian of HA² Architectural Design and build by RND Construction. Photography by JVLphoto
Mid-sized modern open plan dining in Ottawa with white walls, light hardwood floors, a two-sided fireplace and a tile fireplace surround.
Mid-sized modern open plan dining in Ottawa with white walls, light hardwood floors, a two-sided fireplace and a tile fireplace surround.
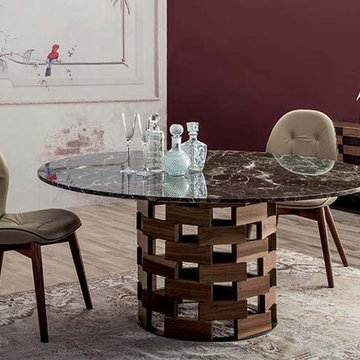
Founded in 1975 by Gianni Tonin, the Italian modern furniture company Tonin Casa has long been viewed by European designers as one of the best interior design firms in the business, but it is only within the last five years that the company expanded their market outside Italy. As an authorized dealer of Tonin Casa contemporary furnishings, room service 360° is able to offer an extensive line of Tonin Casa designs.
Tonin Casa furniture features a wide range of distinctive styles to ensure the right selection for any contemporary home. The room service 360° collection includes a broad array of chairs, nightstands, consoles, television stands, dining tables, coffee tables and mirrors. Quality materials, including an extensive use of tempered glass, mark Tonin Casa furnishings with style and sophistication.
Tonin Casa modern furniture combines style and function by merging modern technology with the Italian tradition of innovative style and quality craftsmanship. Each piece complements homes styled in the modern style, yet each piece offers visual style on its own as well, with imaginative designs that are sure to add a note of distinction to any contemporary home.
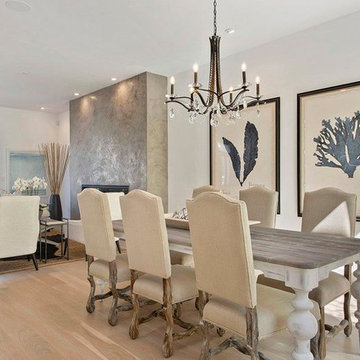
This is an example of a mid-sized transitional open plan dining in San Francisco with white walls, light hardwood floors, a standard fireplace and brown floor.
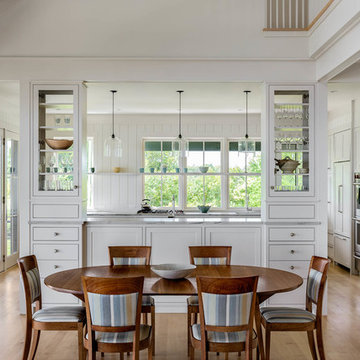
Mid-sized beach style kitchen/dining combo in Portland Maine with white walls and light hardwood floors.
Dining Room Design Ideas with Light Hardwood Floors and Brick Floors
8
