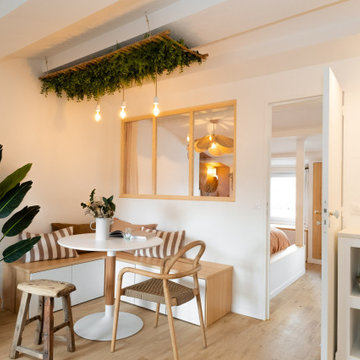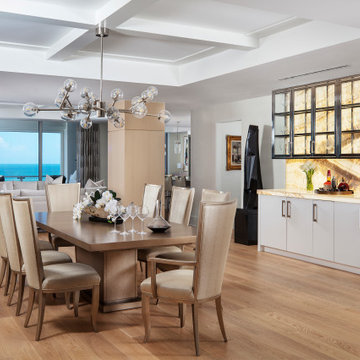Dining Room Design Ideas with Light Hardwood Floors and Brick Floors
Refine by:
Budget
Sort by:Popular Today
61 - 80 of 51,370 photos
Item 1 of 3
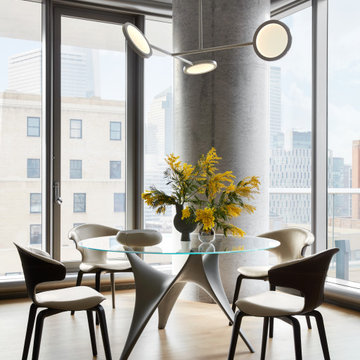
Photo of a contemporary dining room in New York with light hardwood floors and beige floor.
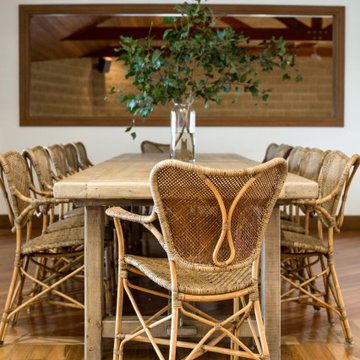
This is an example of a country open plan dining in Sydney with white walls, light hardwood floors and brown floor.
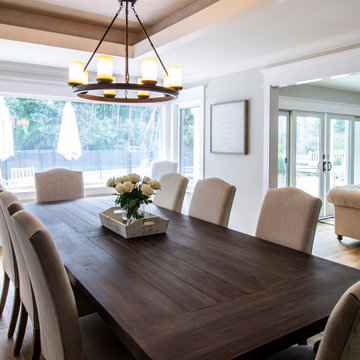
Mid-sized traditional open plan dining in San Francisco with white walls, light hardwood floors, no fireplace, brown floor and recessed.

An open plan on the main floor that flows from living room, dining room to kitchen. The dark wood, white shaker cabinets and black accents are used uniquely in each area but ties all 3 spaces together for a cohesive great room.

Built in banquette seating in open style dining. Featuring beautiful pendant light and seat upholstery with decorative scatter cushions.
Design ideas for a small beach style dining room in Sunshine Coast with white walls, light hardwood floors, brown floor, vaulted and planked wall panelling.
Design ideas for a small beach style dining room in Sunshine Coast with white walls, light hardwood floors, brown floor, vaulted and planked wall panelling.

This is an example of a large transitional kitchen/dining combo in Los Angeles with green walls, light hardwood floors, a standard fireplace, a wood fireplace surround and vaulted.
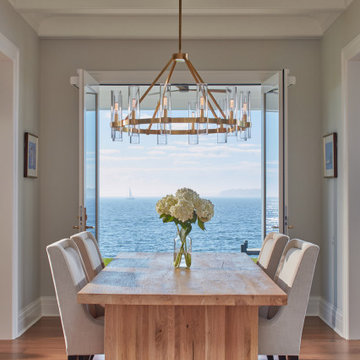
Dining Room
Inspiration for a beach style dining room in DC Metro with grey walls, light hardwood floors and brown floor.
Inspiration for a beach style dining room in DC Metro with grey walls, light hardwood floors and brown floor.
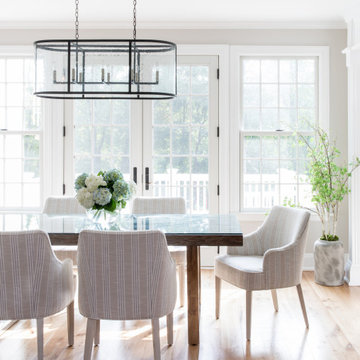
This is an example of a large transitional dining room in New York with grey walls, light hardwood floors and a standard fireplace.
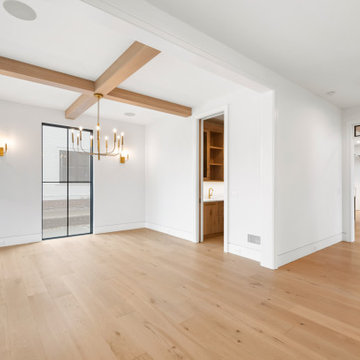
Dining Room
Mid-sized transitional dining room in Chicago with white walls, light hardwood floors, brown floor and exposed beam.
Mid-sized transitional dining room in Chicago with white walls, light hardwood floors, brown floor and exposed beam.
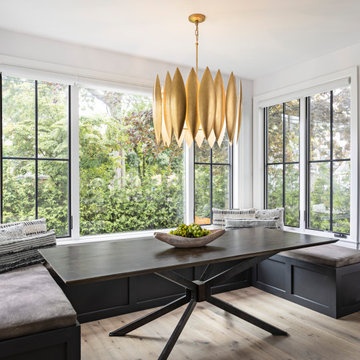
When presented with the overall layout of the kitchen, this dining space called out for more interest than just your standard table. We chose to make a statement with a custom three-sided seated banquette. Completed in early 2020, this family gathering space is complete with storage beneath and electrical charging stations on each end.
Underneath three large window walls, our built-in banquette and custom table provide a comfortable, intimate dining nook for the family and a few guests while the stunning oversized chandelier ties in nicely with the other brass accents in the kitchen. The thin black window mullions offer a sharp, clean contrast to the crisp white walls and coordinate well with the dark banquette, sprayed to match the dark charcoal doors in the home.
The finishing touch is our faux distressed leather cushions, topped with a variety of pillows in shapes and cozy fabrics. We love that this family hangs out here in every season!
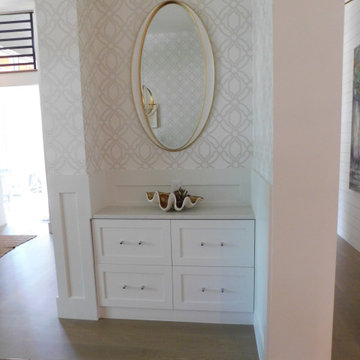
New build in Cherry Hills Village in Denver, CO. We used Dura Supreme Bria cabinetry throughout the entire house except in the Master closet, we used Vistora cabinetry.
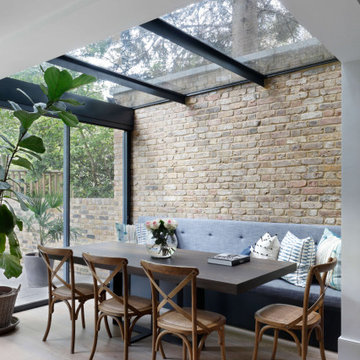
The before and after images show the transformation of our extension project in Maida Vale, West London. The family home was redesigned with a rear extension to create a new kitchen and dining area. Light floods in through the skylight and sliding glass doors by @maxlightltd by which open out onto the garden. The bespoke banquette seating with a soft grey fabric offers plenty of room for the family and provides useful storage.
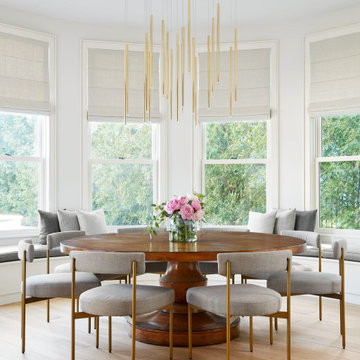
This is an example of a small beach style dining room in Chicago with white walls, light hardwood floors and no fireplace.
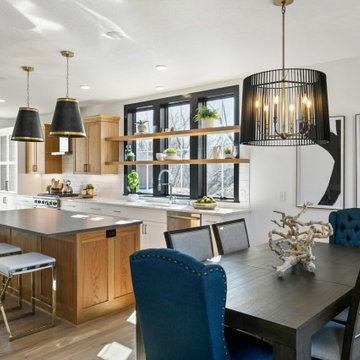
Pillar Homes Spring Preview 2020 - Spacecrafting Photography
Design ideas for a mid-sized transitional kitchen/dining combo in Minneapolis with white walls, light hardwood floors and brown floor.
Design ideas for a mid-sized transitional kitchen/dining combo in Minneapolis with white walls, light hardwood floors and brown floor.

there is a spacious area to seat together in Dinning area. In the dinning area there is wooden dinning table with white sofa chairs, stylish pendant lights, well designed wall ,Windows to see outside view, grey curtains, showpieces on the table. In this design of dinning room there is good contrast of brownish wall color and white sofa.
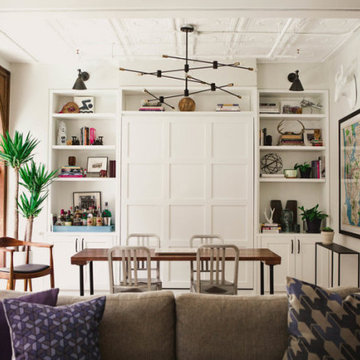
This is an example of a mid-sized industrial open plan dining in New York with white walls, light hardwood floors and no fireplace.
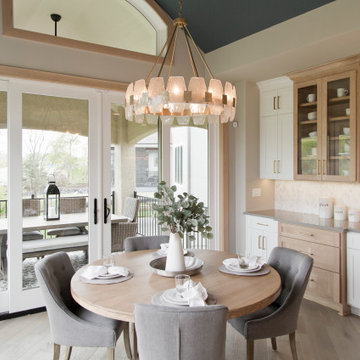
Mid-sized kitchen/dining combo in Kansas City with beige walls, light hardwood floors and brown floor.
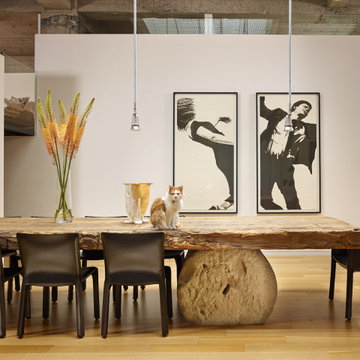
This is an example of an expansive industrial open plan dining in Austin with white walls, light hardwood floors and beige floor.
Dining Room Design Ideas with Light Hardwood Floors and Brick Floors
4
