All Wall Treatments Dining Room Design Ideas with Light Hardwood Floors
Refine by:
Budget
Sort by:Popular Today
1 - 20 of 2,506 photos
Item 1 of 3

Dining room featuring built in cabinetry and seating with storage. Great little reading nook.
VJ panelling in Dulux Kimberley Tree
Inspiration for a mid-sized beach style open plan dining in Sydney with white walls, light hardwood floors and panelled walls.
Inspiration for a mid-sized beach style open plan dining in Sydney with white walls, light hardwood floors and panelled walls.

Photo of a mid-sized midcentury open plan dining in Brisbane with white walls, light hardwood floors, brown floor, timber and brick walls.

Inspiration for a mid-sized beach style kitchen/dining combo in Melbourne with light hardwood floors, white walls, a concrete fireplace surround and planked wall panelling.

Design ideas for a large contemporary open plan dining in Wollongong with white walls, light hardwood floors and a two-sided fireplace.

With a strict instruction to avoid a coastal theme, the brief for this home was to create a classic style that is easy for family living.
Photo of a beach style dining room in Melbourne with white walls, light hardwood floors, beige floor and decorative wall panelling.
Photo of a beach style dining room in Melbourne with white walls, light hardwood floors, beige floor and decorative wall panelling.

Photo of a contemporary dining room in Sydney with grey walls, light hardwood floors, no fireplace, beige floor and panelled walls.

Where form meets class. This stunning contemporary stair features beautiful American Oak timbers contrasting with a striking steel balustrade with feature timber panelling underneath the flight. This elegant design takes up residence in Mazzei’s Royal Melbourne Hospital Lottery home.
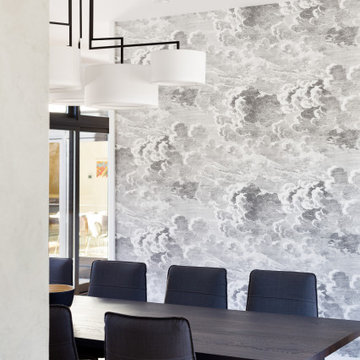
Inspiration for a large contemporary separate dining room in New York with grey walls, light hardwood floors, beige floor and wallpaper.
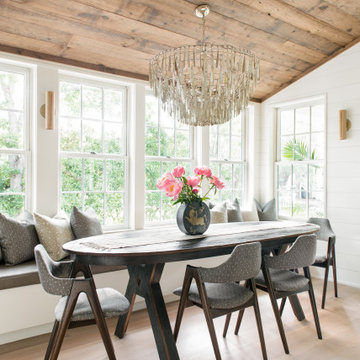
Dining room featuring light white oak flooring, custom built-in bench for additional seating, horizontal shiplap walls, and a mushroom board ceiling.

Réorganiser et revoir la circulation tout en décorant. Voilà tout le travail résumé en quelques mots, alors que chaque détail compte comme le claustra, la cuisine blanche, la crédence, les meubles hauts, le papier peint, la lumière, la peinture, les murs et le plafond
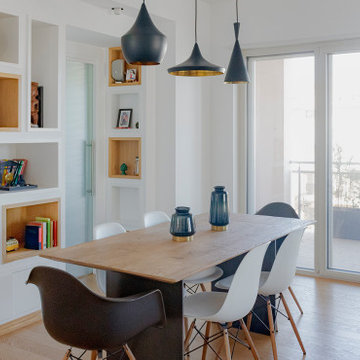
Living con zona pranzo e zona relax
Photo of a large contemporary dining room in Other with white walls, light hardwood floors, panelled walls, no fireplace and recessed.
Photo of a large contemporary dining room in Other with white walls, light hardwood floors, panelled walls, no fireplace and recessed.
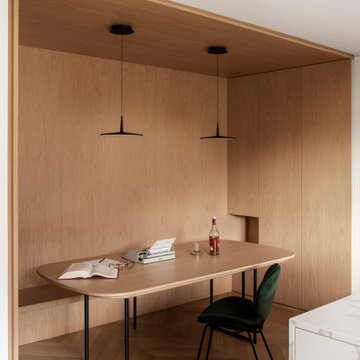
Portale in legno che avvolge lo spazio scavato accogliendo il tavolo composto da piano in legno coordinato, con bordi lavorati e angoli arrotondati. Base composta da due elementi in tubolare metallico verniciato nero.
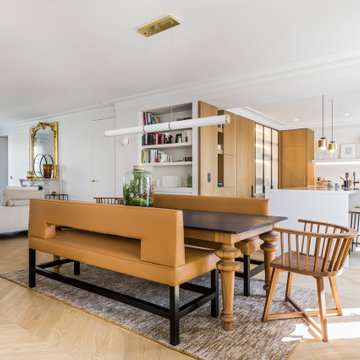
Photo : Romain Ricard
Inspiration for a mid-sized traditional open plan dining in Paris with green walls, light hardwood floors, no fireplace, beige floor and decorative wall panelling.
Inspiration for a mid-sized traditional open plan dining in Paris with green walls, light hardwood floors, no fireplace, beige floor and decorative wall panelling.
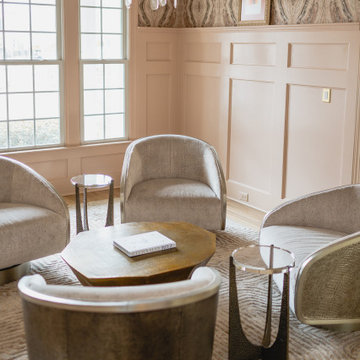
Look at this Candice Olson wallpaper. This was the pull for room's design. Having the higher wanes coating, I wanted to make sure that the eye still continued up the wall. The wallpaper is eye catching and exciting to see. So happy how it turned out.

Photo of a large beach style separate dining room in Other with white walls, light hardwood floors, a standard fireplace, a tile fireplace surround, brown floor and planked wall panelling.

Inspiration for a small transitional dining room in Other with grey walls, light hardwood floors, brown floor, recessed and wood walls.

Zona giorno open-space in stile scandinavo.
Toni naturali del legno e pareti neutre.
Una grande parete attrezzata è di sfondo alla parete frontale al divano. La zona pranzo è separata attraverso un divisorio in listelli di legno verticale da pavimento a soffitto.
La carta da parati valorizza l'ambiente del tavolo da pranzo.

La cuisine, ré ouverte sur la pièce de vie
Inspiration for a large contemporary dining room in Paris with black walls, light hardwood floors, a wood stove, white floor, timber and panelled walls.
Inspiration for a large contemporary dining room in Paris with black walls, light hardwood floors, a wood stove, white floor, timber and panelled walls.

Residential Project at Yellowstone Club
Photo of a large country dining room in Other with beige walls, light hardwood floors, brown floor and wood walls.
Photo of a large country dining room in Other with beige walls, light hardwood floors, brown floor and wood walls.
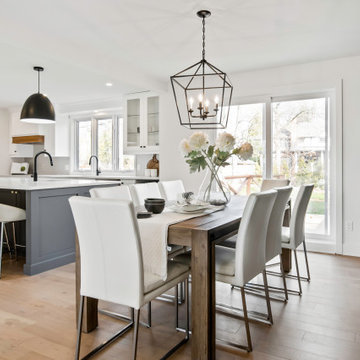
Love this dining room with the beautiful black accent wall. I find putting natural wood colours and white chairs, really makes the dark colours pop!
We brought in all this furniture to stage this home for the market. If you are thinking about listing your home, give us a call. 514-222-5553
All Wall Treatments Dining Room Design Ideas with Light Hardwood Floors
1