All Wall Treatments Dining Room Design Ideas with Light Hardwood Floors
Refine by:
Budget
Sort by:Popular Today
101 - 120 of 2,508 photos
Item 1 of 3
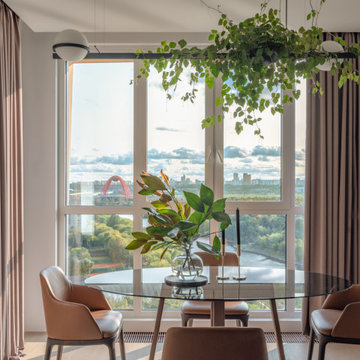
Contemporary dining room in Moscow with white walls, light hardwood floors, beige floor and panelled walls.

A detailed view of the custom Michael Dreeben slab-top table, which comfortably seats ten.
Design ideas for a large contemporary open plan dining in Other with black walls, light hardwood floors, a standard fireplace, a stone fireplace surround, brown floor, vaulted and panelled walls.
Design ideas for a large contemporary open plan dining in Other with black walls, light hardwood floors, a standard fireplace, a stone fireplace surround, brown floor, vaulted and panelled walls.
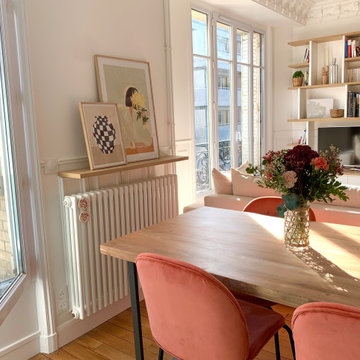
Rénovation complète d'un appartement haussmmannien de 70m2 dans le 14ème arr. de Paris. Les espaces ont été repensés pour créer une grande pièce de vie regroupant la cuisine, la salle à manger et le salon. Les espaces sont sobres et colorés. Pour optimiser les rangements et mettre en valeur les volumes, le mobilier est sur mesure, il s'intègre parfaitement au style de l'appartement haussmannien.
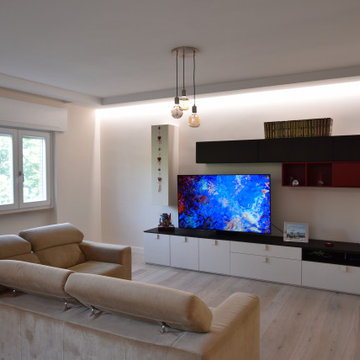
Large modern separate dining room in Rome with beige walls, light hardwood floors, no fireplace and wallpaper.

Inspiration for a small beach style dining room in Boston with white walls, light hardwood floors, beige floor, exposed beam and wood walls.
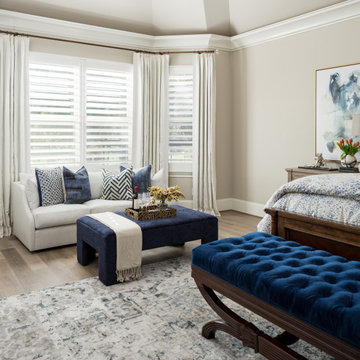
Our client lived in Kenya and Ghana for a number of years and amassed a treasure trove of African artwork. We created a home that would showcase all their collections using layered neutral tones and lots of texture.
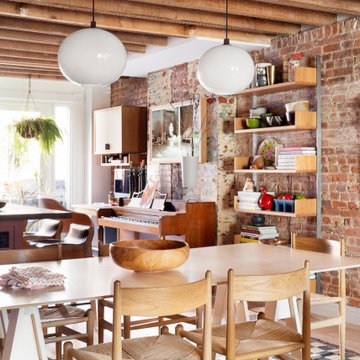
Inspiration for an eclectic open plan dining in New York with red walls, light hardwood floors, beige floor, exposed beam and brick walls.
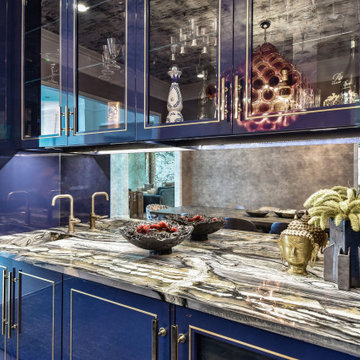
Large eclectic dining room in Chicago with blue walls, light hardwood floors, no fireplace, wallpaper and wallpaper.

En tant que designer, j'ai toujours été fasciné par la rencontre entre l'ancien et le moderne. Le projet que je vous présente aujourd'hui incarne cette fusion avec brio. Au cœur d'un appartement haussmannien, symbole d'un Paris d'antan, se dévoile un séjour audacieusement revêtu de bleu foncé.
Cette nuance profonde et envoûtante ne se contente pas de donner une atmosphère contemporaine à la pièce ; elle met aussi en valeur les détails architecturaux si caractéristiques des intérieurs haussmanniens : moulures délicates, cheminées en marbre et parquets en point de Hongrie. Le bleu foncé, loin d'opprimer l'espace, le sublime en créant un contraste saisissant avec la luminosité naturelle qui baigne le séjour par ses larges fenêtres.
Ce choix audacieux témoigne de ma volonté constante de repousser les frontières du design traditionnel, tout en restant fidèle à l'âme et à l'histoire du lieu. Ce séjour, avec ses tonalités modernes nichées dans un écrin classique, est une ode à la beauté intemporelle et à l'innovation audacieuse.
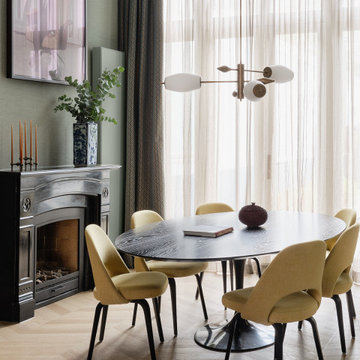
Contemporary dining room in Amsterdam with green walls, light hardwood floors, a standard fireplace, beige floor and wallpaper.
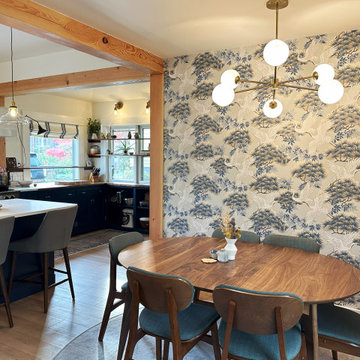
When you move from the back yard into the dining room, you are greeted by cheery yet calming wallpaper featuring flying cranes.
Design ideas for a mid-sized transitional kitchen/dining combo in Portland with white walls, light hardwood floors, beige floor and wallpaper.
Design ideas for a mid-sized transitional kitchen/dining combo in Portland with white walls, light hardwood floors, beige floor and wallpaper.
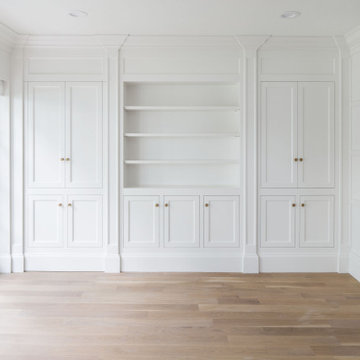
Ample storage space combined with open shelving to add display areas make this custom, built-in storage solution the perfect fit for a dining room.
Inspiration for a traditional kitchen/dining combo in Salt Lake City with light hardwood floors, white walls and panelled walls.
Inspiration for a traditional kitchen/dining combo in Salt Lake City with light hardwood floors, white walls and panelled walls.

Built in the iconic neighborhood of Mount Curve, just blocks from the lakes, Walker Art Museum, and restaurants, this is city living at its best. Myrtle House is a design-build collaboration with Hage Homes and Regarding Design with expertise in Southern-inspired architecture and gracious interiors. With a charming Tudor exterior and modern interior layout, this house is perfect for all ages.
Rooted in the architecture of the past with a clean and contemporary influence, Myrtle House bridges the gap between stunning historic detailing and modern living.
A sense of charm and character is created through understated and honest details, with scale and proportion being paramount to the overall effect.
Classical elements are featured throughout the home, including wood paneling, crown molding, cabinet built-ins, and cozy window seating, creating an ambiance steeped in tradition. While the kitchen and family room blend together in an open space for entertaining and family time, there are also enclosed spaces designed with intentional use in mind.

Rich and warm, the paneled dining room sets and intimate mood for gatherings.
Photo of a large traditional dining room in Portland with blue walls, light hardwood floors, a standard fireplace, a stone fireplace surround, brown floor, exposed beam and panelled walls.
Photo of a large traditional dining room in Portland with blue walls, light hardwood floors, a standard fireplace, a stone fireplace surround, brown floor, exposed beam and panelled walls.
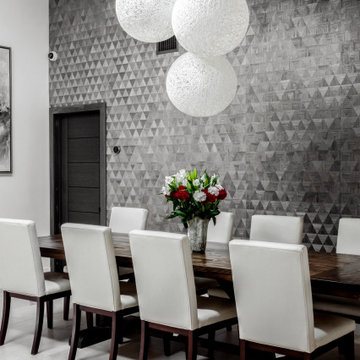
Dining Room - White walls, Gray 3-D Wood Textured Triangular Pattern, Modern White Chandelier
Photo of a large contemporary open plan dining in Los Angeles with grey walls, light hardwood floors, beige floor and wallpaper.
Photo of a large contemporary open plan dining in Los Angeles with grey walls, light hardwood floors, beige floor and wallpaper.
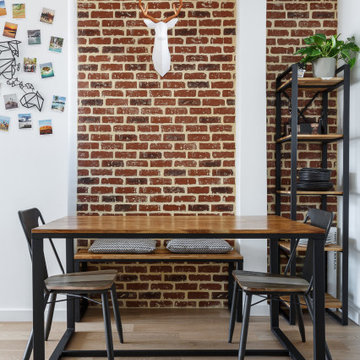
Transformer la maison où l'on a grandi
Voilà un projet de rénovation un peu particulier. Il nous a été confié par Cyril qui a grandi avec sa famille dans ce joli 50 m².
Aujourd'hui, ce bien lui appartient et il souhaitait se le réapproprier en rénovant chaque pièce. Coup de cœur pour la cuisine ouverte et sa petite verrière et la salle de bain black & white
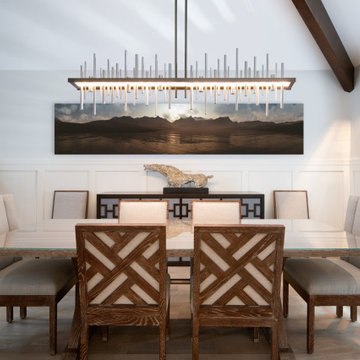
Photo of a mid-sized beach style open plan dining with white walls, light hardwood floors, vaulted and decorative wall panelling.
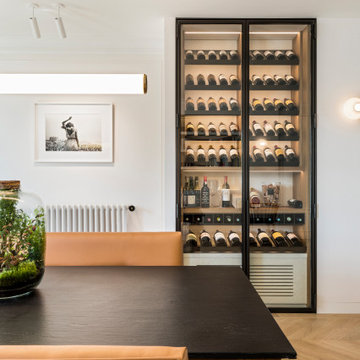
Photo : Romain Ricard
Mid-sized traditional open plan dining in Paris with green walls, light hardwood floors, no fireplace, beige floor and decorative wall panelling.
Mid-sized traditional open plan dining in Paris with green walls, light hardwood floors, no fireplace, beige floor and decorative wall panelling.
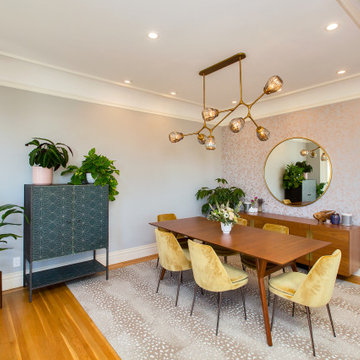
Large transitional kitchen/dining combo in San Francisco with blue walls, light hardwood floors, no fireplace, recessed and wallpaper.
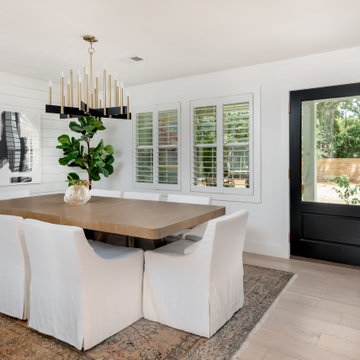
Inspiration for a large transitional dining room in Charleston with white walls, light hardwood floors, beige floor and planked wall panelling.
All Wall Treatments Dining Room Design Ideas with Light Hardwood Floors
6