Dining Room Design Ideas with Limestone Floors and Porcelain Floors
Refine by:
Budget
Sort by:Popular Today
21 - 40 of 12,929 photos
Item 1 of 3

The oversized concrete table top under the quatrefoil chandelier is supported by a hearty custom steel base.
A Bonisolli Photography
Design ideas for a large mediterranean kitchen/dining combo in Atlanta with beige walls, limestone floors and no fireplace.
Design ideas for a large mediterranean kitchen/dining combo in Atlanta with beige walls, limestone floors and no fireplace.

One functional challenge was that the home did not have a pantry. MCM closets were historically smaller than the walk-in closets and pantries of today. So, we printed out the home’s floorplan and began sketching ideas. The breakfast area was quite large, and it backed up to the primary bath on one side and it also adjoined the main hallway. We decided to reconfigure the large breakfast area by making part of it into a new walk-in pantry. This gave us the extra space we needed to create a new main hallway, enough space for a spacious walk-in pantry, and finally, we had enough space remaining in the breakfast area to add a cozy built-in walnut dining bench. Above the new dining bench, we designed and incorporated a geometric walnut accent wall to add warmth and texture.

Ann Lowengart Interiors collaborated with Field Architecture and Dowbuilt on this dramatic Sonoma residence featuring three copper-clad pavilions connected by glass breezeways. The copper and red cedar siding echo the red bark of the Madrone trees, blending the built world with the natural world of the ridge-top compound. Retractable walls and limestone floors that extend outside to limestone pavers merge the interiors with the landscape. To complement the modernist architecture and the client's contemporary art collection, we selected and installed modern and artisanal furnishings in organic textures and an earthy color palette.

Double-height dining space connecting directly to the rear courtyard via a giant sash window. The dining space also enjoys a visual connection with the reception room above via the open balcony space.
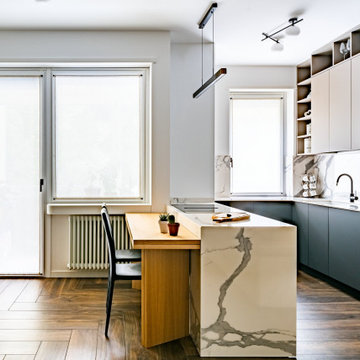
Tavolo Chiuso: il tavolo in legno massello appoggiato alla penisola è l’elemento polivalente di questo ambiente, che muta in base alle esigenze dei clienti, trasformandosi da comoda penisola a tavolo capace di accogliere ospiti intorno ad esso.

Inspiration for a large contemporary open plan dining in Saint Petersburg with porcelain floors, white floor and wood.
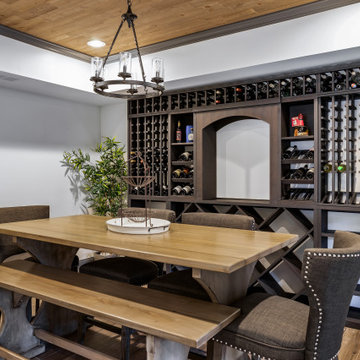
Large glass doors provide a dramatic entrance to a beautifully crafted state-of-the-art wine cellar and tasting room which houses 425 bottles of wine. The custom built in shelving and Stikwood ceiling add ambience to this relaxing and cozy space making it the perfect spot to unwind and share a glass of wine after a long day.

Tall ceilings, walls of glass open onto the 5 acre property. This Breakfast Room and Wet Bar transition the new and existing homes, made up of a series of cubes.
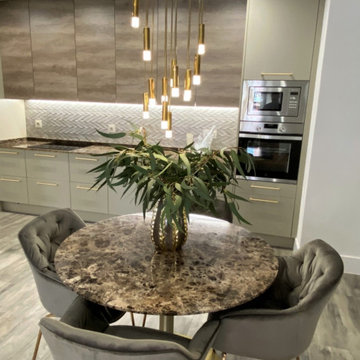
La cocina abierta al comedor cuenta o una mesa de mármol, a juego con la encimera de la cocina. La decoración se completa con un juego de sillas de terciopelo color champagne. Los toques dorados de la decoración se completan con unas estanterías doradas suspendidas, y una lámpara colgante dorada.
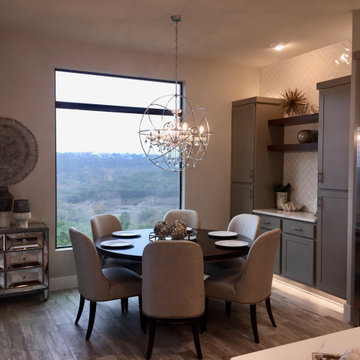
Table for 6 with sideboard area and expansive window
Mid-sized transitional dining room with grey walls, porcelain floors and beige floor.
Mid-sized transitional dining room with grey walls, porcelain floors and beige floor.
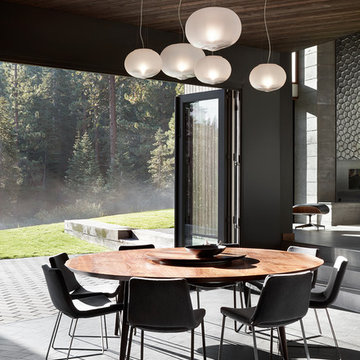
Photo: Lisa Petrole
Inspiration for an expansive modern open plan dining in San Francisco with porcelain floors, a ribbon fireplace, a tile fireplace surround, grey floor and grey walls.
Inspiration for an expansive modern open plan dining in San Francisco with porcelain floors, a ribbon fireplace, a tile fireplace surround, grey floor and grey walls.
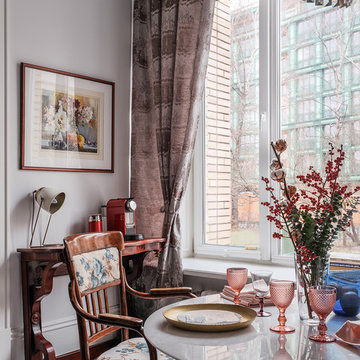
Дизайнеры: Ольга Кондратова, Мария Петрова
Фотограф: Дина Александрова
Mid-sized eclectic kitchen/dining combo in Moscow with white walls, porcelain floors and multi-coloured floor.
Mid-sized eclectic kitchen/dining combo in Moscow with white walls, porcelain floors and multi-coloured floor.
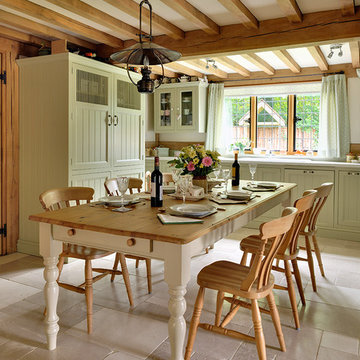
This is an example of a mid-sized traditional kitchen/dining combo in Other with limestone floors, beige floor and white walls.
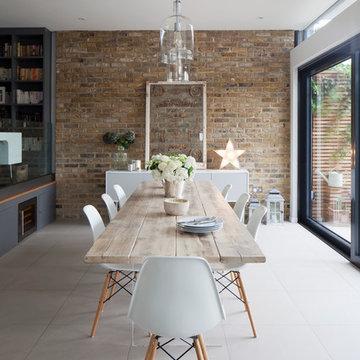
Photo Credit: James French
Large country open plan dining in London with porcelain floors, no fireplace, white walls and grey floor.
Large country open plan dining in London with porcelain floors, no fireplace, white walls and grey floor.
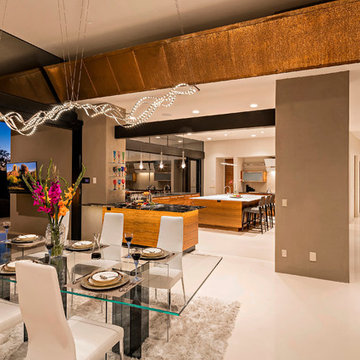
This is an example of a large modern kitchen/dining combo in Phoenix with beige walls, porcelain floors and no fireplace.
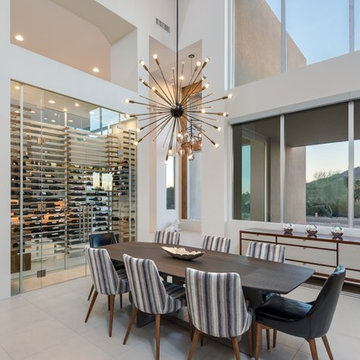
The unique opportunity and challenge for the Joshua Tree project was to enable the architecture to prioritize views. Set in the valley between Mummy and Camelback mountains, two iconic landforms located in Paradise Valley, Arizona, this lot “has it all” regarding views. The challenge was answered with what we refer to as the desert pavilion.
This highly penetrated piece of architecture carefully maintains a one-room deep composition. This allows each space to leverage the majestic mountain views. The material palette is executed in a panelized massing composition. The home, spawned from mid-century modern DNA, opens seamlessly to exterior living spaces providing for the ultimate in indoor/outdoor living.
Project Details:
Architecture: Drewett Works, Scottsdale, AZ // C.P. Drewett, AIA, NCARB // www.drewettworks.com
Builder: Bedbrock Developers, Paradise Valley, AZ // http://www.bedbrock.com
Interior Designer: Est Est, Scottsdale, AZ // http://www.estestinc.com
Photographer: Michael Duerinckx, Phoenix, AZ // www.inckx.com
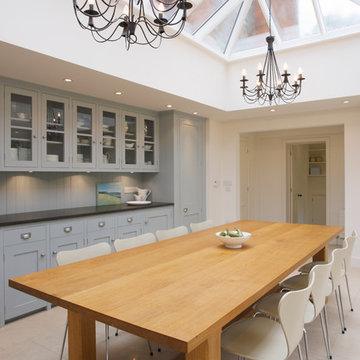
Gareth Gardner
Design ideas for a large traditional kitchen/dining combo in London with white walls and limestone floors.
Design ideas for a large traditional kitchen/dining combo in London with white walls and limestone floors.
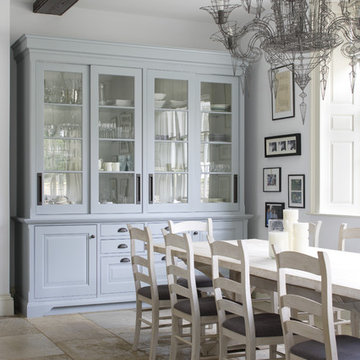
This Queen Anne House, in the heart of the Cotswolds, was added to and altered in the mid 19th and 20th centuries. More recently the current owners undertook a major refurbishment project to rationalise the layout and modernise the house for 21st century living. Artichoke was commissioned to design this new bespoke kitchen as well as the scullery, dressing rooms and bootroom.
Primary materials: Antiqued oak furniture. Carrara marble and stainless steel worktops. Burnished nickel cabinet ironmongery. Bespoke stainless steel sink. Maple wood end grained chopping block. La Cornue range oven with chrome detailing. Hand painted dresser with bronze cabinet fittings.
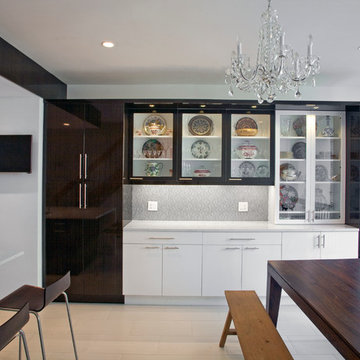
Randle Bye
Photo of a large contemporary kitchen/dining combo in Philadelphia with white walls and porcelain floors.
Photo of a large contemporary kitchen/dining combo in Philadelphia with white walls and porcelain floors.
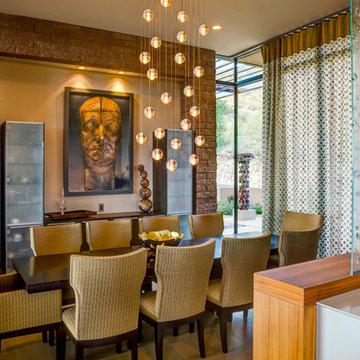
William Lesch Photography
Photo of a mid-sized modern separate dining room in Phoenix with beige walls, porcelain floors, no fireplace and brown floor.
Photo of a mid-sized modern separate dining room in Phoenix with beige walls, porcelain floors, no fireplace and brown floor.
Dining Room Design Ideas with Limestone Floors and Porcelain Floors
2