Dining Room Design Ideas with Linoleum Floors and Laminate Floors
Refine by:
Budget
Sort by:Popular Today
241 - 260 of 4,963 photos
Item 1 of 3
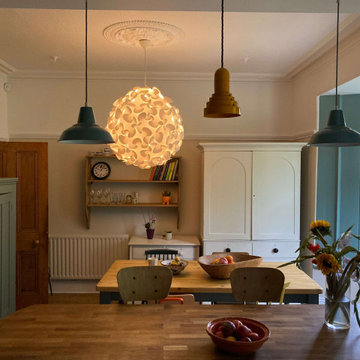
We needed to style this space to be more in keeping with the cottage-style kitchen and create a cosy family dining space.
Storage was a big problem in this room as the family regularly use the dining table for crafts etc, so we relocated large storage from another space, allowing children's games and craft activities to be kept in one space.
By relocating the existing rug, we created a warm, cosy dining space, which feels separate from the kitchen, whilst still linking in style and colour scheme.
The new farmhouse table was sourced, along with mis-matching chairs bringing in a sense of fun into the space.
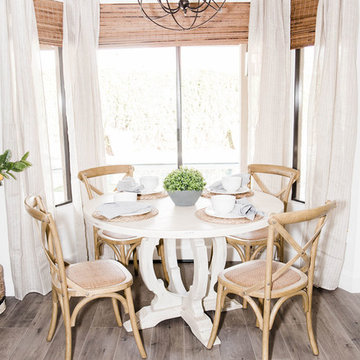
Added texture with drapes and bamboo roman shades
Design ideas for a mid-sized beach style kitchen/dining combo in Phoenix with white walls, laminate floors and grey floor.
Design ideas for a mid-sized beach style kitchen/dining combo in Phoenix with white walls, laminate floors and grey floor.
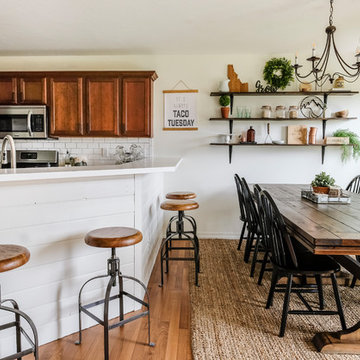
White and Wood 'Budget Kitchen Makeover'
Inspiration for a mid-sized country kitchen/dining combo in Other with laminate floors, brown floor and white walls.
Inspiration for a mid-sized country kitchen/dining combo in Other with laminate floors, brown floor and white walls.
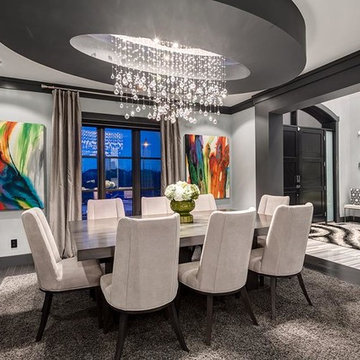
Our Drops of Rain Design is a modern phenomenon. Fine strands of cable cascade creating a dense pattern of faceted crystal spheres. The crystal floats as if to defy gravity, and like a sky of glistening raindrops, this spectacular innovation in crystal lighting gives the impression of great opulence and fashion forward thinking. Each faceted crystal sphere is suspended by its own wire strand that is sturdy enough to hang the crystal, yet thin enough that it almost disappears.
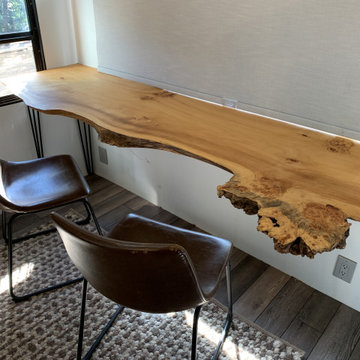
Cottonwood slab table
Photo of a small eclectic dining room in Sacramento with grey walls, laminate floors and grey floor.
Photo of a small eclectic dining room in Sacramento with grey walls, laminate floors and grey floor.
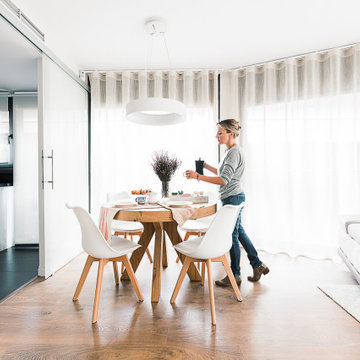
Mid-sized scandinavian open plan dining in Barcelona with white walls, laminate floors and brown floor.
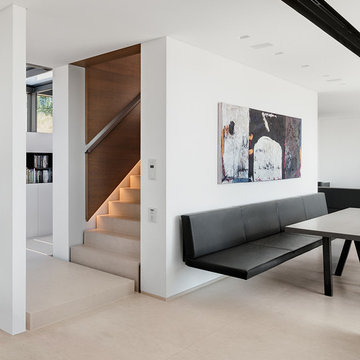
This is an example of a large contemporary dining room in Other with white walls and linoleum floors.
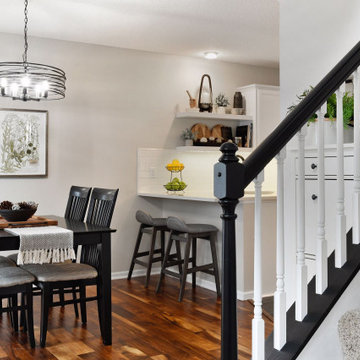
Painted trim and cabinets combined with warm, gray walls and pops of greenery create an updated, transitional style in this 90's townhome.
Inspiration for a small transitional kitchen/dining combo in Minneapolis with grey walls, laminate floors, no fireplace and brown floor.
Inspiration for a small transitional kitchen/dining combo in Minneapolis with grey walls, laminate floors, no fireplace and brown floor.
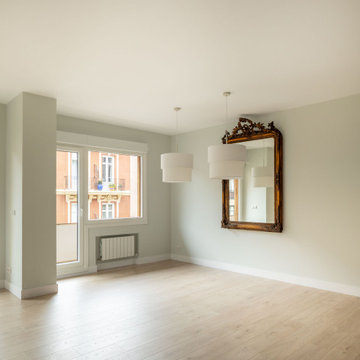
Design ideas for a large transitional open plan dining in Bilbao with beige walls, laminate floors and no fireplace.
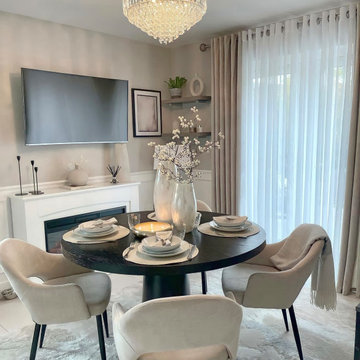
Design ideas for a mid-sized traditional separate dining room with beige walls, laminate floors, a standard fireplace, a wood fireplace surround, beige floor and panelled walls.
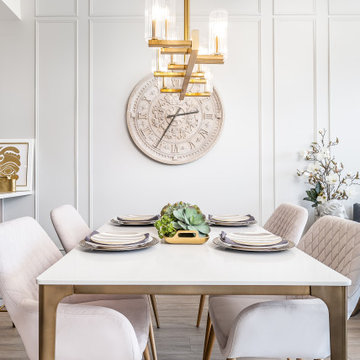
Space planning and careful balancing of scale is crucial for small spaces. Infused with urban glamour this open concept is big on style. The panelled wall trim and vintage oversized garden clock and visual interest and sophistication to the space.
Photo: Caydence Photography
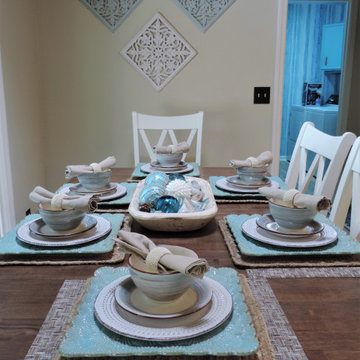
This coastal inspired kitchen with attached breakfast nook area was transformed with new flooring, wall color, cabinets color, tile backsplash, custom window treatment & custom table and chairs.
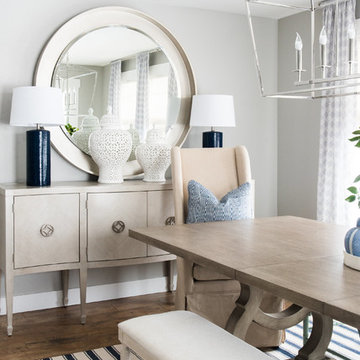
Jessica White Photography
Mid-sized beach style kitchen/dining combo in Salt Lake City with grey walls and laminate floors.
Mid-sized beach style kitchen/dining combo in Salt Lake City with grey walls and laminate floors.
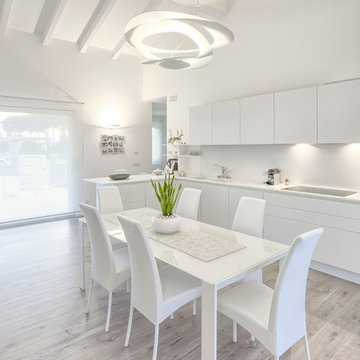
Mid-sized contemporary kitchen/dining combo in Venice with white walls, laminate floors and grey floor.
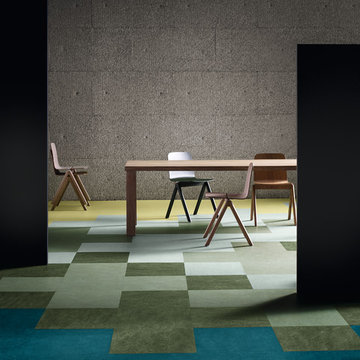
Design ideas for a large modern open plan dining in Chicago with grey walls, linoleum floors and no fireplace.
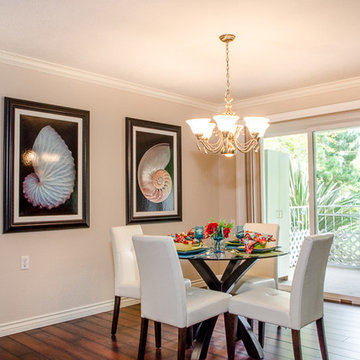
Retirement community condo. Rachel Pradhan - Pradhan Studios
Inspiration for a small contemporary open plan dining in Orange County with beige walls, linoleum floors and no fireplace.
Inspiration for a small contemporary open plan dining in Orange County with beige walls, linoleum floors and no fireplace.
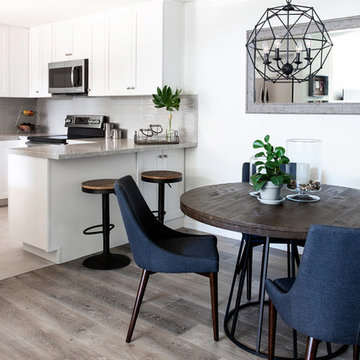
This is an example of a small modern kitchen/dining combo in San Diego with white walls, laminate floors and grey floor.
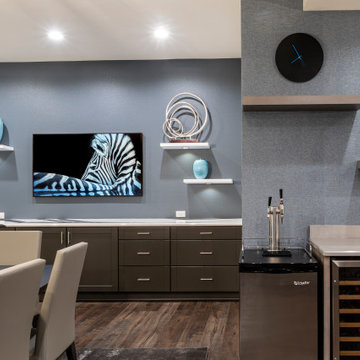
The pathway between the kitchen and dining area did not go unnoticed! A coffee and beverage station take place in the main entertaining center. On the beverage side, a kegerator, undercounter wine refrigerator, and undercounter beverage refrigerator are made available in passing. Floating shelves with decor and wallpaper add interest in the same blue-gray color as the living and dining accent walls.
Sneak peek into the dining room from the beverage bar. To serve a party, a large built-in buffet area with Cambria's Bentley quartz countertop makes a true statement. The Samsung Frame TV displays art while in formal setting, but can also play the game for Super Bowl day! Floating shelves with lights underneath pop against the blue-gray wall color.
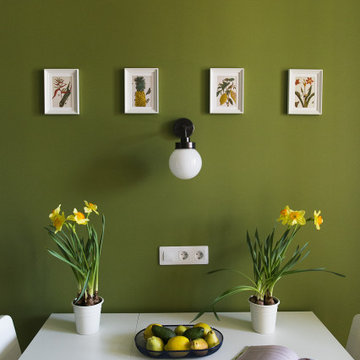
Mid-sized scandinavian kitchen/dining combo in Saint Petersburg with green walls, laminate floors and brown floor.
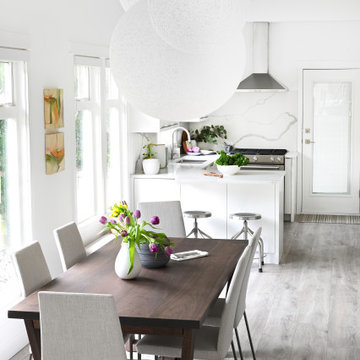
This 1990's home, located in North Vancouver's Lynn Valley neighbourhood, had high ceilings and a great open plan layout but the decor was straight out of the 90's complete with sponge painted walls in dark earth tones. The owners, a young professional couple, enlisted our help to take it from dated and dreary to modern and bright. We started by removing details like chair rails and crown mouldings, that did not suit the modern architectural lines of the home. We replaced the heavily worn wood floors with a new high end, light coloured, wood-look laminate that will withstand the wear and tear from their two energetic golden retrievers. Since the main living space is completely open plan it was important that we work with simple consistent finishes for a clean modern look. The all white kitchen features flat doors with minimal hardware and a solid surface marble-look countertop and backsplash. We modernized all of the lighting and updated the bathrooms and master bedroom as well. The only departure from our clean modern scheme is found in the dressing room where the client was looking for a more dressed up feminine feel but we kept a thread of grey consistent even in this more vivid colour scheme. This transformation, featuring the clients' gorgeous original artwork and new custom designed furnishings is admittedly one of our favourite projects to date!
Dining Room Design Ideas with Linoleum Floors and Laminate Floors
13