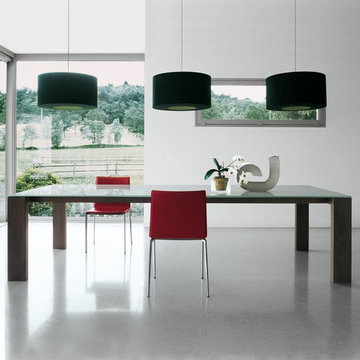Dining Room Design Ideas with Linoleum Floors and Laminate Floors
Refine by:
Budget
Sort by:Popular Today
81 - 100 of 4,949 photos
Item 1 of 3
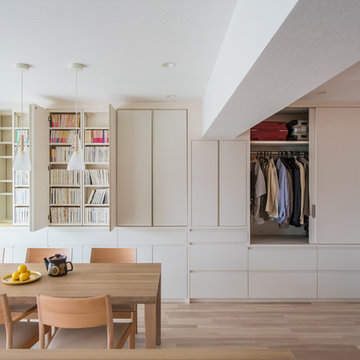
書斎からあふれた共通の本をスライド書庫3連にして扉を付け,手前梁の下は仏壇収納です。
引き戸は洋服収納をリビング・ダイニングに納めました。オフホワイトの革模様もメラミン扉です。
Photo byくろださくらこ
Mid-sized modern open plan dining in Tokyo with white walls, laminate floors and beige floor.
Mid-sized modern open plan dining in Tokyo with white walls, laminate floors and beige floor.
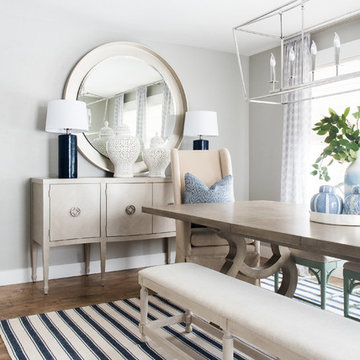
Jessica White Photography
This is an example of a mid-sized beach style kitchen/dining combo in Salt Lake City with grey walls and laminate floors.
This is an example of a mid-sized beach style kitchen/dining combo in Salt Lake City with grey walls and laminate floors.
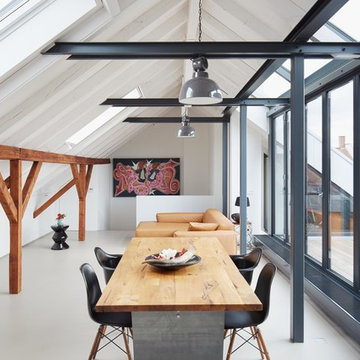
Fotos: Stephan Baumann ( http://www.bild-raum.com/) Entwurf: baurmann.dürr Architekten
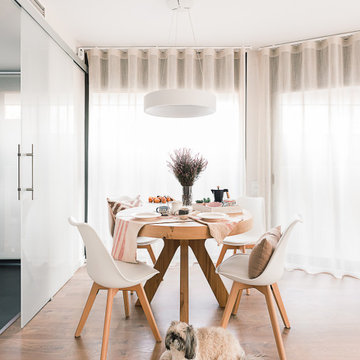
Design ideas for a mid-sized scandinavian open plan dining in Barcelona with white walls, laminate floors and brown floor.
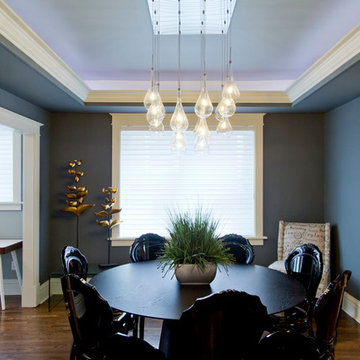
This modern dining space is well juxtaposed in a 1927 structure that was originally a duplex. After converting the space to a single family home and restricted by historic codes and appliances, we were left with a small open concept dining area. The 60" round table seats 8 comfortably. The black acrylic chairs glisten from the globe light pendant fixture. The ceiling is painted in Sherwin Williams #7073 Network Gray. The walls are SW# 7075 Web Gray.

Un gran ventanal aporta luz natural al espacio. El techo ayuda a zonificar el espacio y alberga lass rejillas de ventilación (sistema aerotermia). La zona donde se ubica el sofá y la televisión completa su iluminación gracias a un bañado de luz dimerizable instalado en ambas aparedes. Su techo muestra las bovedillas y bigas de madera origintales, todo ello pintado de blanco.
El techo correspondiente a la zona donde se encuentra la mesa comedor está resuelto en pladur, sensiblemente más bajo. La textura de las paredes origintales se convierte e unoa de las grandes protagonistas del espacio.
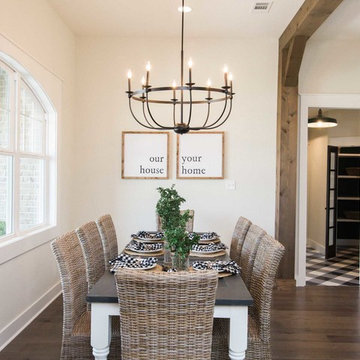
Ryan Price Studio
Photo of a mid-sized country open plan dining in Austin with white walls, laminate floors and brown floor.
Photo of a mid-sized country open plan dining in Austin with white walls, laminate floors and brown floor.
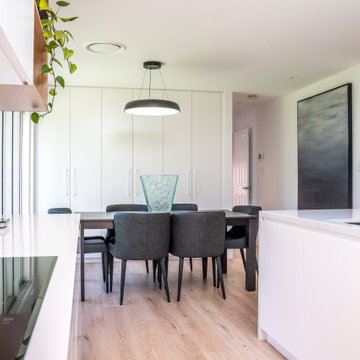
Leading off the side of the kitchen the new dining room connects effortlessly with the rest of the living space and also has access to the rear deck via new sliding glass doors. Additional storage is positioned behind the dining table providing a flexible solutions for wine, linen and cleaning equipment.
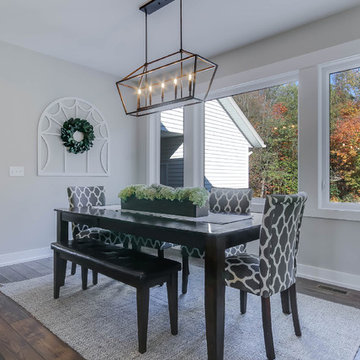
This home is full of clean lines, soft whites and grey, & lots of built-in pieces. Large entry area with message center, dual closets, custom bench with hooks and cubbies to keep organized. Living room fireplace with shiplap, custom mantel and cabinets, and white brick.
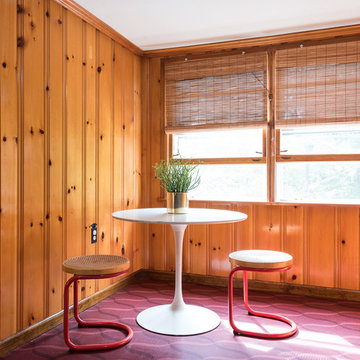
Dave Butterworth | EyeWasHere Photography
Inspiration for a mid-sized midcentury dining room in New York with yellow walls, linoleum floors and red floor.
Inspiration for a mid-sized midcentury dining room in New York with yellow walls, linoleum floors and red floor.
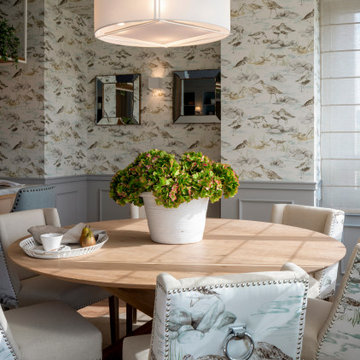
Sube Interiorismo www.subeinteriorismo.com
Fotografía Biderbost Photo
Large transitional open plan dining in Other with beige walls, laminate floors, no fireplace, beige floor and wallpaper.
Large transitional open plan dining in Other with beige walls, laminate floors, no fireplace, beige floor and wallpaper.
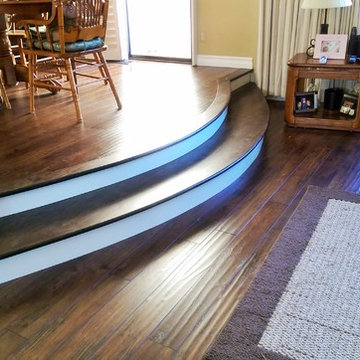
D G S Flooring
Inspiration for a mid-sized country open plan dining in Los Angeles with brown walls, laminate floors and brown floor.
Inspiration for a mid-sized country open plan dining in Los Angeles with brown walls, laminate floors and brown floor.

Design ideas for a mid-sized transitional kitchen/dining combo in Toronto with white walls, laminate floors, a standard fireplace, brown floor and panelled walls.
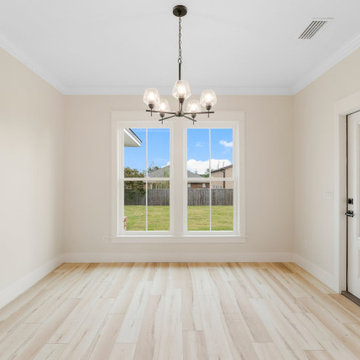
Inspiration for a mid-sized arts and crafts kitchen/dining combo in Other with beige walls, laminate floors and beige floor.
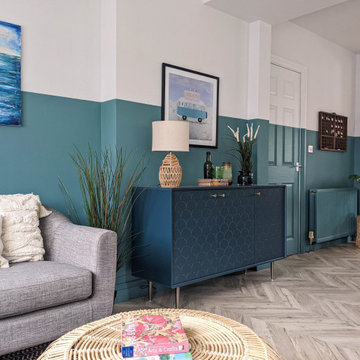
Dining area in coastal home with rattan textures and sideboard with scallop detail
Design ideas for a large beach style open plan dining with laminate floors.
Design ideas for a large beach style open plan dining with laminate floors.
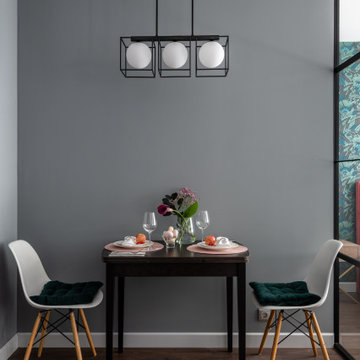
вид на столовую зону и прихожую
Inspiration for a small contemporary kitchen/dining combo in Moscow with grey walls, laminate floors and brown floor.
Inspiration for a small contemporary kitchen/dining combo in Moscow with grey walls, laminate floors and brown floor.
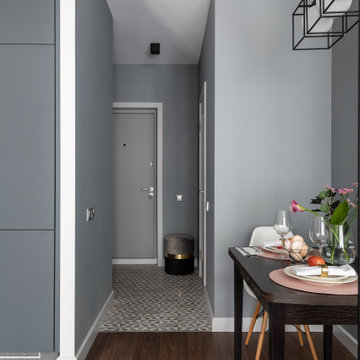
вид на столовую зону и прихожую
Inspiration for a small contemporary kitchen/dining combo in Moscow with grey walls, laminate floors and brown floor.
Inspiration for a small contemporary kitchen/dining combo in Moscow with grey walls, laminate floors and brown floor.
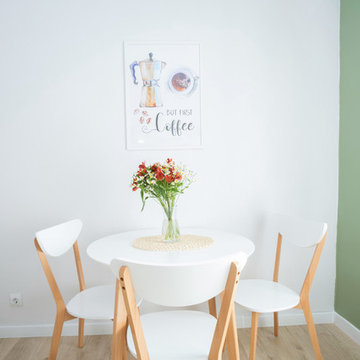
This is an example of a small contemporary dining room in Saint Petersburg with laminate floors and beige floor.
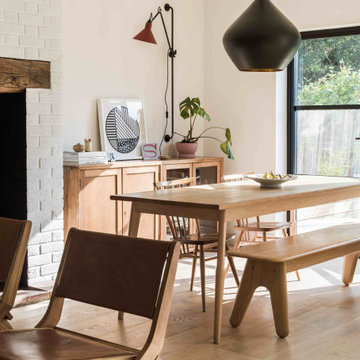
Photo of a large scandinavian open plan dining in Essex with white walls, laminate floors, a wood stove, a brick fireplace surround and grey floor.
Dining Room Design Ideas with Linoleum Floors and Laminate Floors
5
