Dining Room Design Ideas with Linoleum Floors and Terra-cotta Floors
Refine by:
Budget
Sort by:Popular Today
181 - 200 of 1,772 photos
Item 1 of 3
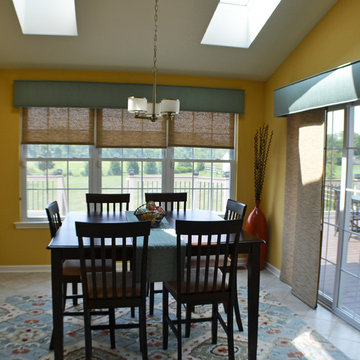
Teal Cornices give a finished look to this dining area by Rosen Interiors
Photography by Caroline Laye
This is an example of a mid-sized contemporary kitchen/dining combo in Philadelphia with yellow walls and linoleum floors.
This is an example of a mid-sized contemporary kitchen/dining combo in Philadelphia with yellow walls and linoleum floors.
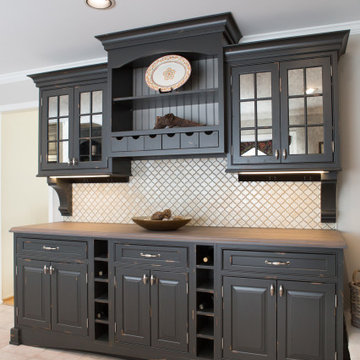
Photo of a mid-sized kitchen/dining combo in Chicago with beige walls, linoleum floors, a standard fireplace, a stone fireplace surround and beige floor.

The owners of a charming home in the hills west of Paso Robles recently decided to remodel their not-so-charming kitchen. Referred to San Luis Kitchen by several of their friends, the homeowners visited our showroom and soon decided we were the best people to design a kitchen fitting the style of their home. We were delighted to get to work on the project right away.
When we arrived at the house, we found a small, cramped and out-dated kitchen. The ceiling was low, the cabinets old fashioned and painted a stark dead white, and the best view in the house was neglected in a seldom-used breakfast nook (sequestered behind the kitchen peninsula). This kitchen was also handicapped by white tile counters with dark grout, odd-sized and cluttered cabinets, and small ‘desk’ tacked on to the side of the oven cabinet. Due to a marked lack of counter space & inadequate storage the homeowner had resorted to keeping her small appliances on a little cart parked in the corner and the garbage was just sitting by the wall in full view of everything! On the plus side, the kitchen opened into a nice dining room and had beautiful saltillo tile floors.
Mrs. Homeowner loves to entertain and often hosts dinner parties for her friends. She enjoys visiting with her guests in the kitchen while putting the finishing touches on the evening’s meal. Sadly, her small kitchen really limited her interactions with her guests – she often felt left out of the mix at her own parties! This savvy homeowner dreamed big – a new kitchen that would accommodate multiple workstations, have space for guests to gather but not be in the way, and maybe a prettier transition from the kitchen to the dining (wine service area or hutch?) – while managing the remodel budget by reusing some of her major appliances and keeping (patching as needed) her existing floors.
Responding to the homeowner’s stated wish list and the opportunities presented by the home's setting and existing architecture, the designers at San Luis Kitchen decided to expand the kitchen into the breakfast nook. This change allowed the work area to be reoriented to take advantage of the great view – we replaced the existing window and added another while moving the door to gain space. A second sink and set of refrigerator drawers (housing fresh fruits & veggies) were included for the convenience of this mainly vegetarian cook – her prep station. The clean-up area now boasts a farmhouse style single bowl sink – adding to the ‘cottage’ charm. We located a new gas cook-top between the two workstations for easy access from each. Also tucked in here is a pullout trash/recycle cabinet for convenience and additional drawers for storage.
Running parallel to the work counter we added a long butcher-block island with easy-to-access open shelves for the avid cook and seating for friendly guests placed just right to take in the view. A counter-top garage is used to hide excess small appliances. Glass door cabinets and open shelves are now available to display the owners beautiful dishware. The microwave was placed inconspicuously on the end of the island facing the refrigerator – easy access for guests (and extraneous family members) to help themselves to drinks and snacks while staying out of the cook’s way.
We also moved the pantry storage away from the dining room (putting it on the far wall and closer to the work triangle) and added a furniture-like hutch in its place allowing the more formal dining area to flow seamlessly into the up-beat work area of the kitchen. This space is now also home (opposite wall) to an under counter wine refrigerator, a liquor cabinet and pretty glass door wall cabinet for stemware storage – meeting Mr. Homeowner’s desire for a bar service area.
And then the aesthetic: an old-world style country cottage theme. The homeowners wanted the kitchen to have a warm feel while still loving the look of white cabinetry. San Luis Kitchen melded country-casual knotty pine base cabinets with vintage hand-brushed creamy white wall cabinets to create the desired cottage look. We also added bead board and mullioned glass doors for charm, used an inset doorstyle on the cabinets for authenticity, and mixed stone and wood counters to create an eclectic nuance in the space. All in all, the happy homeowners now boast a charming county cottage kitchen with plenty of space for entertaining their guests while creating gourmet meals to feed them.
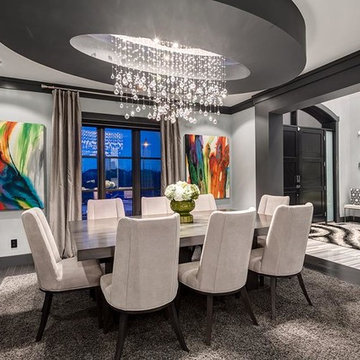
Our Drops of Rain Design is a modern phenomenon. Fine strands of cable cascade creating a dense pattern of faceted crystal spheres. The crystal floats as if to defy gravity, and like a sky of glistening raindrops, this spectacular innovation in crystal lighting gives the impression of great opulence and fashion forward thinking. Each faceted crystal sphere is suspended by its own wire strand that is sturdy enough to hang the crystal, yet thin enough that it almost disappears.
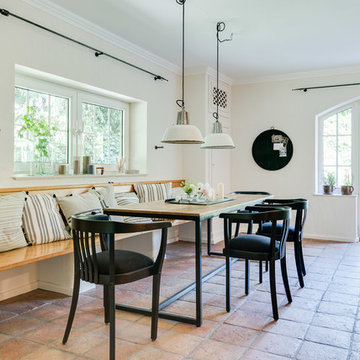
Design ideas for a mid-sized mediterranean separate dining room in Munich with white walls, terra-cotta floors, no fireplace and red floor.
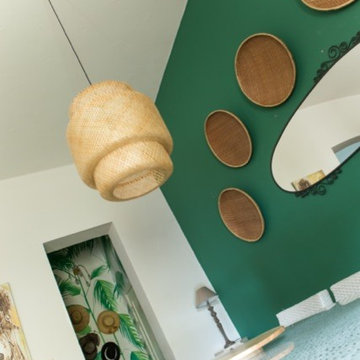
Catherine Trautes
Inspiration for a large tropical open plan dining in Paris with green walls, terra-cotta floors and yellow floor.
Inspiration for a large tropical open plan dining in Paris with green walls, terra-cotta floors and yellow floor.
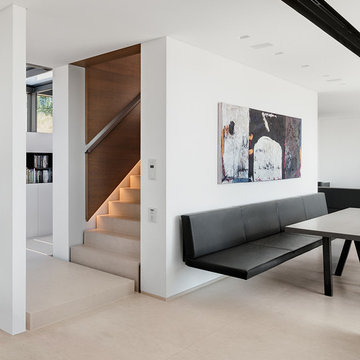
This is an example of a large contemporary dining room in Other with white walls and linoleum floors.
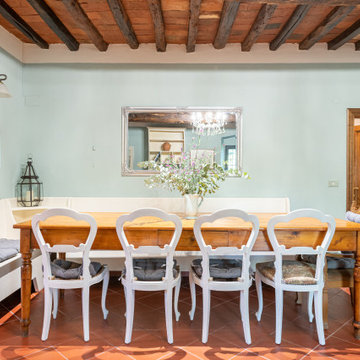
cucina dopo restyling
Photo of a mediterranean kitchen/dining combo in Florence with terra-cotta floors, orange floor and exposed beam.
Photo of a mediterranean kitchen/dining combo in Florence with terra-cotta floors, orange floor and exposed beam.
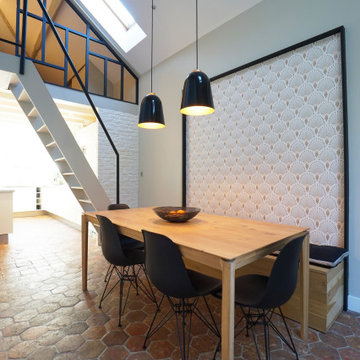
Peinture
Réalisation de mobilier sur mesure
Pose de papiers-peints
Modifications de plomberie et d'électricité
Mid-sized transitional separate dining room in Paris with terra-cotta floors, beige walls and no fireplace.
Mid-sized transitional separate dining room in Paris with terra-cotta floors, beige walls and no fireplace.
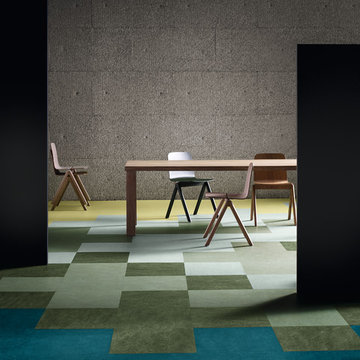
Design ideas for a large modern open plan dining in Chicago with grey walls, linoleum floors and no fireplace.
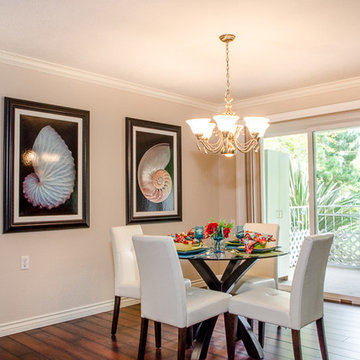
Retirement community condo. Rachel Pradhan - Pradhan Studios
Inspiration for a small contemporary open plan dining in Orange County with beige walls, linoleum floors and no fireplace.
Inspiration for a small contemporary open plan dining in Orange County with beige walls, linoleum floors and no fireplace.
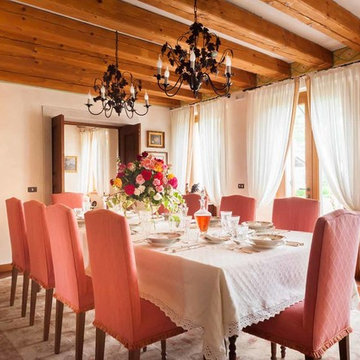
Traditional dining room in Venice with beige walls, terra-cotta floors and red floor.
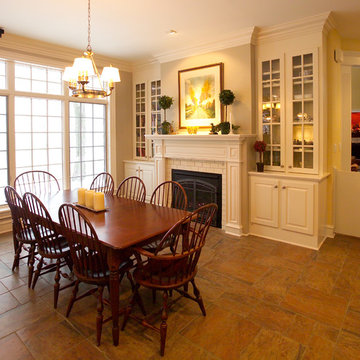
Mid-sized traditional kitchen/dining combo in New York with beige walls, terra-cotta floors and a standard fireplace.
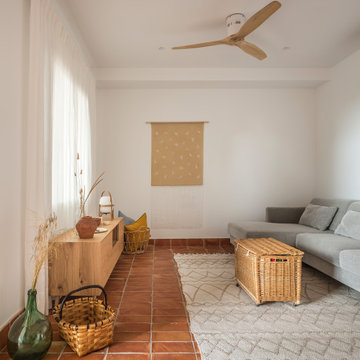
In questo progetto d’interni situato a pochi metri dal mare abbiamo deciso di utilizzare uno stile mediterraneo contemporaneo attraverso la scelta di finiture artigianali come i pavimenti in terracotta o le piastrelle fatte a mano.
L’uso di materiali naturali e prodotti artigianali si ripetono anche sul arredo scelto per questa casa come i mobili in legno, le decorazioni con oggetti tradizionali, le opere d’arte e le luminarie in ceramica, fatte ‘adhoc’ per questo progetto.
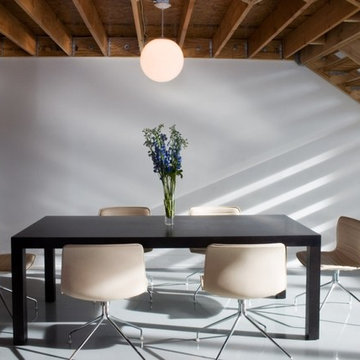
Kevin Bauman - architectural and interior photography;
Architect - McIntosh Poris Associates
Modern dining room in Denver with linoleum floors.
Modern dining room in Denver with linoleum floors.
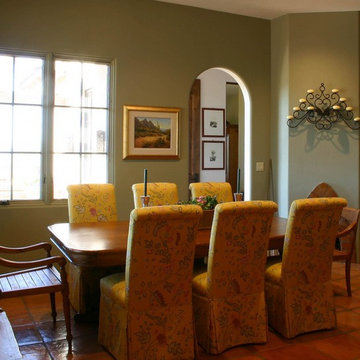
For the avid golfer, this casita is nestled near the Country Club and conveniently neighbors the driving range.
Photo of a large kitchen/dining combo in Phoenix with green walls and terra-cotta floors.
Photo of a large kitchen/dining combo in Phoenix with green walls and terra-cotta floors.
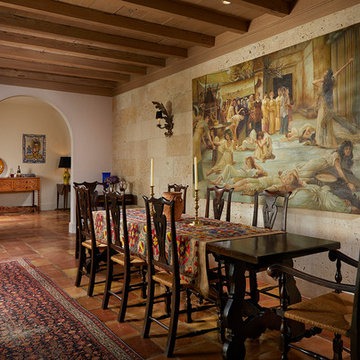
Inspiration for a mediterranean dining room in Miami with white walls, terra-cotta floors and brown floor.
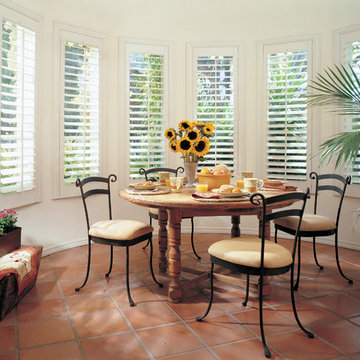
This is an example of a mid-sized mediterranean kitchen/dining combo in San Francisco with white walls, terra-cotta floors and no fireplace.
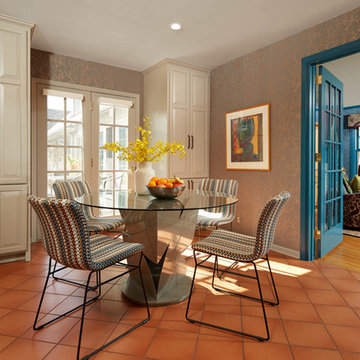
Inspiration for an eclectic dining room in Minneapolis with multi-coloured walls, terra-cotta floors, no fireplace and orange floor.
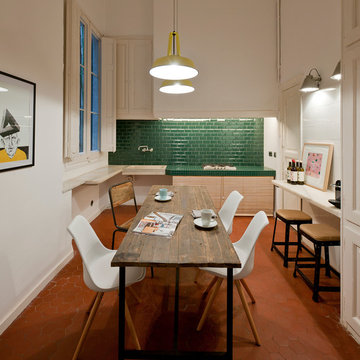
Mid-sized eclectic separate dining room in Barcelona with white walls, terra-cotta floors and no fireplace.
Dining Room Design Ideas with Linoleum Floors and Terra-cotta Floors
10