Dining Room Design Ideas with Marble Floors and a Plaster Fireplace Surround
Refine by:
Budget
Sort by:Popular Today
1 - 20 of 22 photos
Item 1 of 3
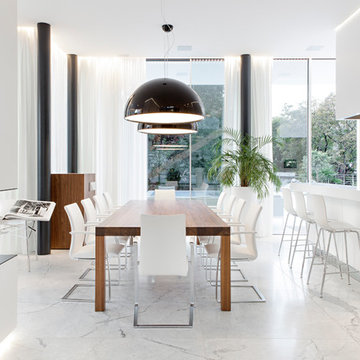
This is an example of a large contemporary dining room in Other with marble floors, a plaster fireplace surround and a two-sided fireplace.
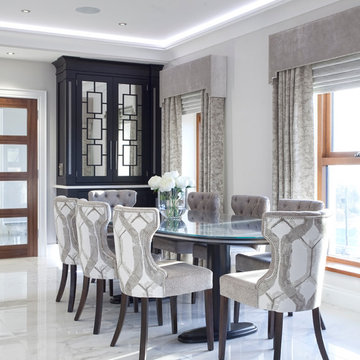
This classically styled in-framed kitchen has drawn upon art deco and contemporary influences to create an evolutionary design that delivers microscopic detail at every turn. The kitchen uses exotic finishes both inside and out with the cabinetry posts being specially designed to feature mirrored collars and the inside of the larder unit being custom lined with a specially commissioned crushed glass.
The kitchen island is completely bespoke, a unique installation that has been designed to maximise the functional potential of the space whilst delivering a powerful visual aesthetic. The island was positioned diagonally across the room which created enough space to deliver a design that was not restricted by the architecture and which surpassed expectations. This also maximised the functional potential of the space and aided movement throughout the room.
The soft geometry and fluid nature of the island design originates from the cylindrical drum unit which is set in the foreground as you enter the room. This dark ebony unit is positioned at the main entry point into the kitchen and can be seen from the front entrance hallway. This dark cylinder unit contrasts deeply against the floor and the surrounding cabinetry and is designed to be a very powerful visual hook drawing the onlooker into the space.
The drama of the island is enhanced further through the complex array of bespoke cabinetry that effortlessly flows back into the room drawing the onlooker deeper into the space.
Each individual island section was uniquely designed to reflect the opulence required for this exclusive residence. The subtle mixture of door profiles and finishes allowed the island to straddle the boundaries between traditional and contemporary design whilst the acute arrangement of angles and curves melt together to create a luxurious mix of materials, layers and finishes. All of which aid the functionality of the kitchen providing the user with multiple preparation zones and an area for casual seating.
In order to enhance the impact further we carefully considered the lighting within the kitchen including the design and installation of a bespoke bulkhead ceiling complete with plaster cornice and colour changing LED lighting.
Photos by Derek Robinson
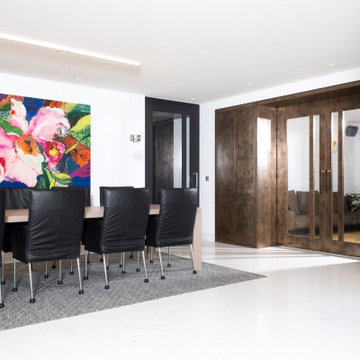
Inspiration for a large modern separate dining room in Other with white walls, marble floors, a two-sided fireplace, a plaster fireplace surround and white floor.
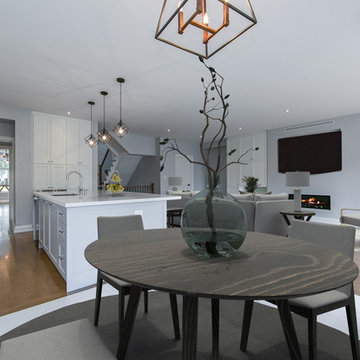
Mid-sized modern open plan dining in Toronto with grey walls, marble floors, a standard fireplace, a plaster fireplace surround and white floor.
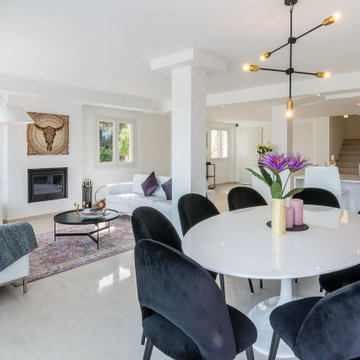
Contemporary dining room in Malaga with white walls, marble floors, a wood stove, a plaster fireplace surround and beige floor.
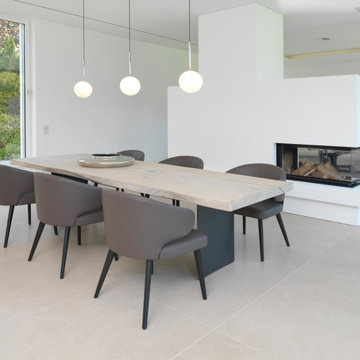
Inspiration for a large contemporary open plan dining in Essen with white walls, marble floors, a ribbon fireplace, a plaster fireplace surround and beige floor.
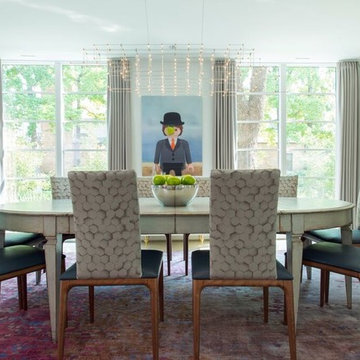
eclectic modern dining room in this Highland Park, TX home
Inspiration for an eclectic kitchen/dining combo in Dallas with white walls, marble floors, a two-sided fireplace, a plaster fireplace surround and white floor.
Inspiration for an eclectic kitchen/dining combo in Dallas with white walls, marble floors, a two-sided fireplace, a plaster fireplace surround and white floor.
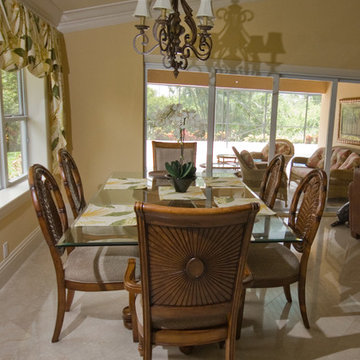
Informal dining area, featuring sliding glass doors which lead out to the patio, natural polished marble tile floors, and a crown moulded ceiling. Ceiling is elegantly slanted and accented with soft recessed lighting.
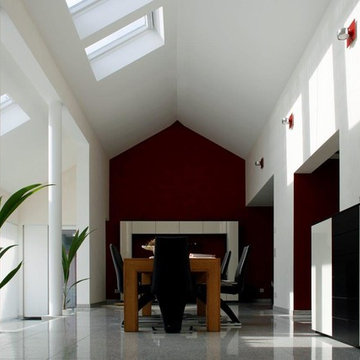
Inspiration for a mid-sized modern open plan dining in Frankfurt with red walls, marble floors, a standard fireplace, a plaster fireplace surround and grey floor.
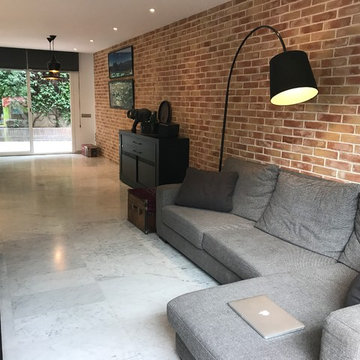
. Comedor desde el jardín delantero
Photo of a large eclectic open plan dining in Barcelona with multi-coloured walls, marble floors, a ribbon fireplace, a plaster fireplace surround and white floor.
Photo of a large eclectic open plan dining in Barcelona with multi-coloured walls, marble floors, a ribbon fireplace, a plaster fireplace surround and white floor.
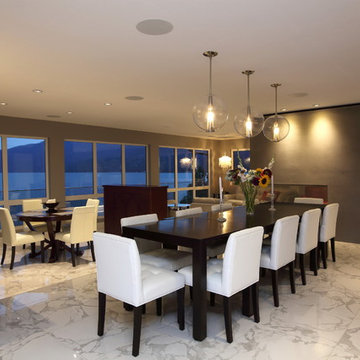
Don Weixl Photography
Large modern open plan dining in Vancouver with grey walls, marble floors, a two-sided fireplace and a plaster fireplace surround.
Large modern open plan dining in Vancouver with grey walls, marble floors, a two-sided fireplace and a plaster fireplace surround.
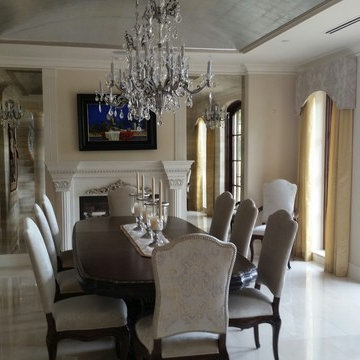
Design ideas for a large traditional separate dining room in San Francisco with beige walls, marble floors, a two-sided fireplace and a plaster fireplace surround.
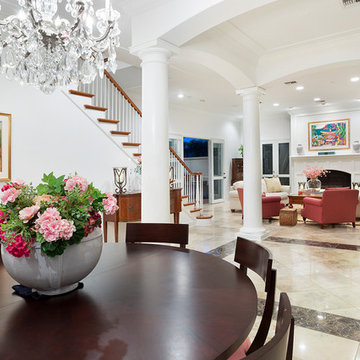
Dining room to Living room
Large traditional open plan dining in Other with white walls, marble floors, a standard fireplace, a plaster fireplace surround and multi-coloured floor.
Large traditional open plan dining in Other with white walls, marble floors, a standard fireplace, a plaster fireplace surround and multi-coloured floor.
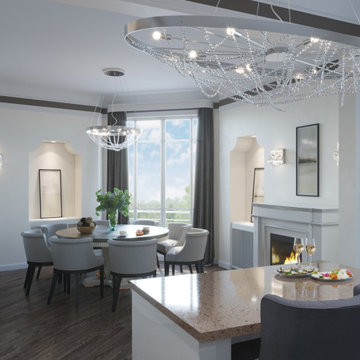
traditional kitchen witj eclectic elements.
Mid-sized eclectic kitchen/dining combo in Other with beige walls, marble floors, a standard fireplace, a plaster fireplace surround and brown floor.
Mid-sized eclectic kitchen/dining combo in Other with beige walls, marble floors, a standard fireplace, a plaster fireplace surround and brown floor.
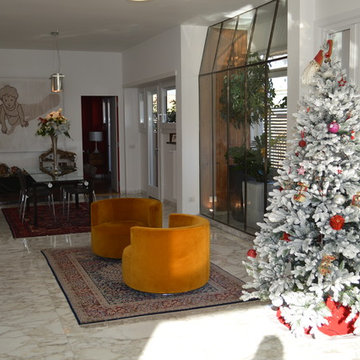
This is an example of a mid-sized contemporary open plan dining in Rome with white walls, marble floors, a hanging fireplace, a plaster fireplace surround and multi-coloured floor.
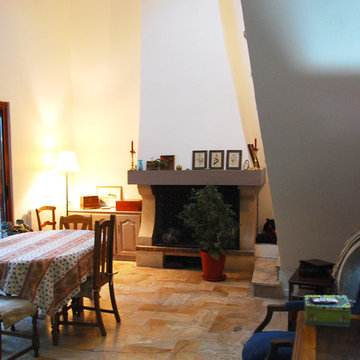
Photos après travaux.
Partie basse.
Photos : Grégoire Gautier
Inspiration for a large contemporary dining room in Paris with white walls, marble floors, a standard fireplace and a plaster fireplace surround.
Inspiration for a large contemporary dining room in Paris with white walls, marble floors, a standard fireplace and a plaster fireplace surround.
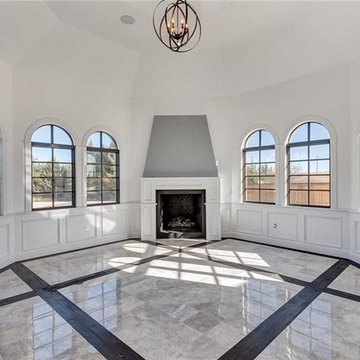
John Zimmerman with Briggs Freeman Sotheby's Int'l
Expansive eclectic separate dining room in Dallas with white walls, marble floors, a corner fireplace, a plaster fireplace surround and grey floor.
Expansive eclectic separate dining room in Dallas with white walls, marble floors, a corner fireplace, a plaster fireplace surround and grey floor.
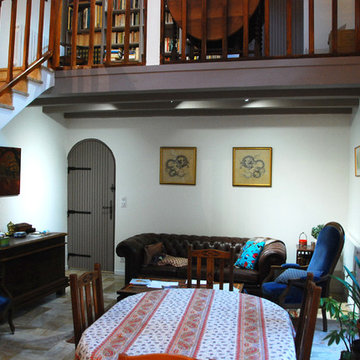
Photos après travaux.
Mezzanine sur salon et partie basse.
Intégration de spots réglables sur rail au plafond et sous la mezzanine pour personnaliser l'éclairage.
Photos : Grégoire Gautier
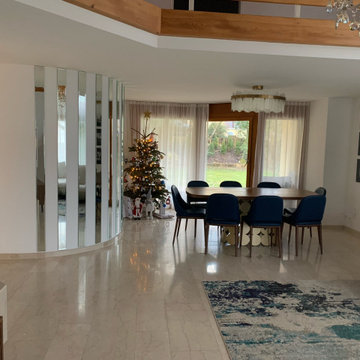
This is an example of a large contemporary dining room in Other with white walls, marble floors, a corner fireplace, a plaster fireplace surround and beige floor.
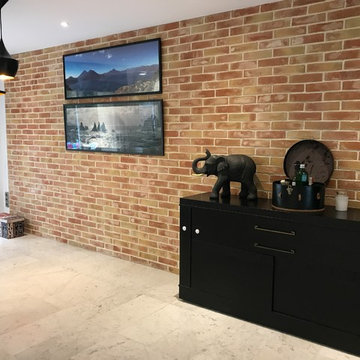
La nueva pared de ladrillo añade carácter, personalidad y calidez al comedor
Inspiration for a large eclectic open plan dining in Barcelona with multi-coloured walls, marble floors, a ribbon fireplace, a plaster fireplace surround and white floor.
Inspiration for a large eclectic open plan dining in Barcelona with multi-coloured walls, marble floors, a ribbon fireplace, a plaster fireplace surround and white floor.
Dining Room Design Ideas with Marble Floors and a Plaster Fireplace Surround
1