Dining Room Design Ideas with Marble Floors and a Stone Fireplace Surround
Refine by:
Budget
Sort by:Popular Today
121 - 140 of 186 photos
Item 1 of 3
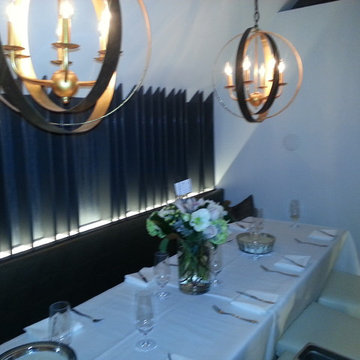
A Modern Portuguese Restaurant with a flare for great food, great sounds and great design.
This is a fully automated lounge/eatery that offer the best in all you can see, hear and eat.
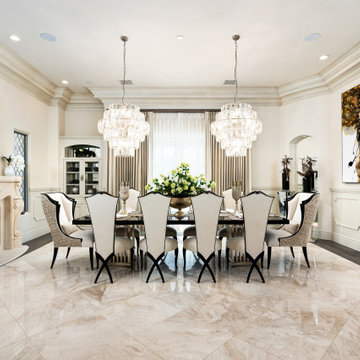
Formal dining room with custom chandeliers and dining set.
Photo of an expansive midcentury kitchen/dining combo in Phoenix with beige walls, a standard fireplace, a stone fireplace surround, marble floors, white floor, recessed and panelled walls.
Photo of an expansive midcentury kitchen/dining combo in Phoenix with beige walls, a standard fireplace, a stone fireplace surround, marble floors, white floor, recessed and panelled walls.
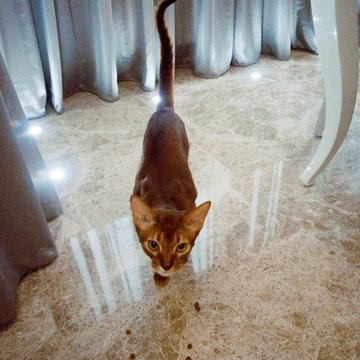
Для семьи из 3-х требовалось создать уютную, комфортную и стильную квартиру.
Главным пожеланием хозяйки квартиры было преобладание светлых оттенков в интерьере и создание объединенного пространства кухня -
столовая - гостиная.
Также еще одним требованием было, чтобы хозяйская ванная стала продолжением спальни.
И, наконец, для работы нужно было создать отдельный кабинет.
В итоге, мы получили эффект большой просторной квартиры, наряду с уютом и личным пространством для каждого обитателя данной квартиры.
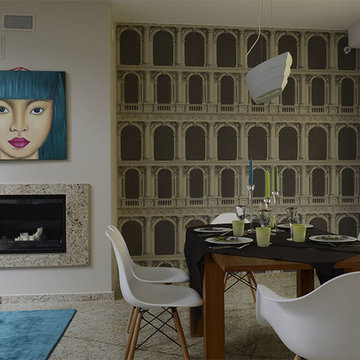
Cole & Son wallpapers
Photo of a large contemporary open plan dining in London with multi-coloured walls, marble floors, a standard fireplace, a stone fireplace surround and beige floor.
Photo of a large contemporary open plan dining in London with multi-coloured walls, marble floors, a standard fireplace, a stone fireplace surround and beige floor.
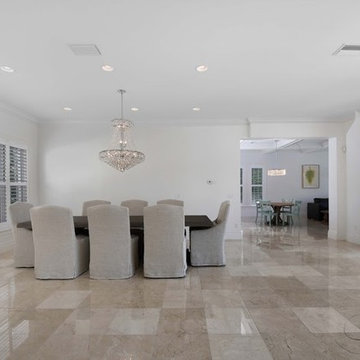
Rickie Agapito
Inspiration for a large open plan dining in Tampa with yellow walls, marble floors, a standard fireplace and a stone fireplace surround.
Inspiration for a large open plan dining in Tampa with yellow walls, marble floors, a standard fireplace and a stone fireplace surround.
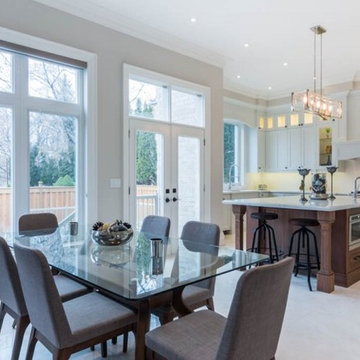
Inspiration for a large transitional open plan dining in Toronto with grey walls, marble floors, a ribbon fireplace, a stone fireplace surround and white floor.
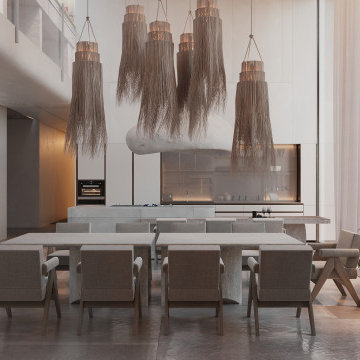
Blending raw natural elements with sophisticated design, this living space exemplifies elegance in simplicity. The cascading fringe chandeliers dance above the finely crafted dining set, creating a harmonious balance with the rugged stone backdrop. Floor-to-ceiling windows invite abundant light, casting a serene ambiance that complements the room's earthy palette.
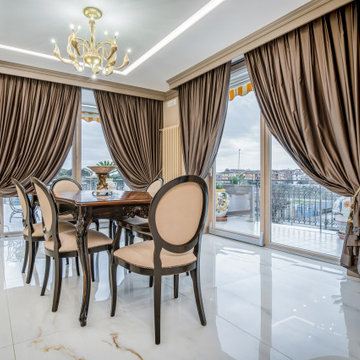
PROGETTAZIONE DEGLI INTERNI E REALIZZAZIONE DEGLI ARREDI SU MISURA PER IL CLIENTE /CLASSICO CONTEMPORANEO /
Photo of a contemporary kitchen/dining combo in Naples with beige walls, marble floors, a standard fireplace, a stone fireplace surround, white floor and decorative wall panelling.
Photo of a contemporary kitchen/dining combo in Naples with beige walls, marble floors, a standard fireplace, a stone fireplace surround, white floor and decorative wall panelling.
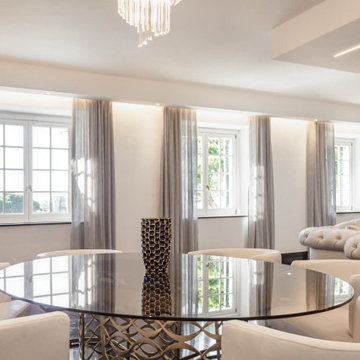
Zona dining, dove condividere pranzi e cene con amici e familiari
Design ideas for an expansive open plan dining in Other with white walls, marble floors, a standard fireplace, a stone fireplace surround and black floor.
Design ideas for an expansive open plan dining in Other with white walls, marble floors, a standard fireplace, a stone fireplace surround and black floor.
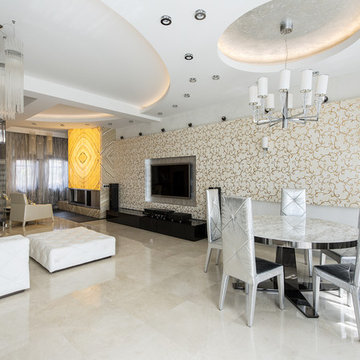
дизайн интерьера -Archconcept
фотограф- Камачкин Александр
Inspiration for a large contemporary open plan dining in Moscow with white walls, marble floors and a stone fireplace surround.
Inspiration for a large contemporary open plan dining in Moscow with white walls, marble floors and a stone fireplace surround.
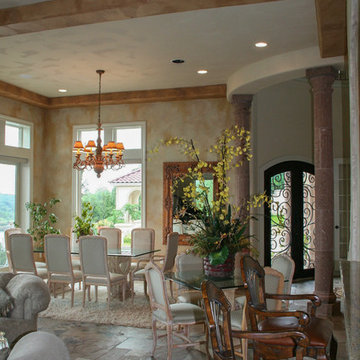
- Design by Jeff Overman at Overman Custom Design
www.austinhomedesigner.com
@overmancustomdesign
- Photography by Anna Lisa Photography
www.AnnaLisa.Photography
@anna.lisa.photography
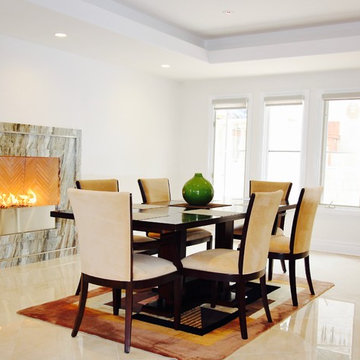
Kamaren Henson of Space Case Design, Torrance, CA
Inspiration for a large contemporary kitchen/dining combo in Los Angeles with white walls, marble floors, a standard fireplace and a stone fireplace surround.
Inspiration for a large contemporary kitchen/dining combo in Los Angeles with white walls, marble floors, a standard fireplace and a stone fireplace surround.
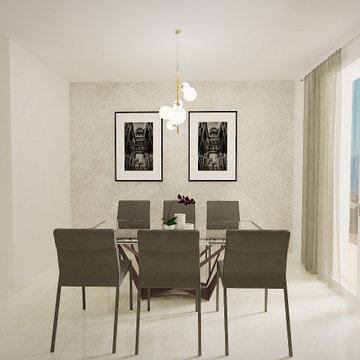
Il grigio ed il beige sono due colori che abbinati, conferiscono agli ambienti, soprattutto al soggiorno, un mood raffinato e rilassante che non passa mai di moda. Il grigio ed il beige sposano perfettamente ogni tipologia di arredamento e accolgono con versatilità ogni accenno di colore, anche quelli più vivaci, i quali aggiungono tocchi fashion ad uno scenario già elegante. La palette di grigi e beige è variegata e dipinge con equilibrio, arredamenti, pareti ad accessori, confermandosi protagonista di rilievo nel mondo dell’arredamento.
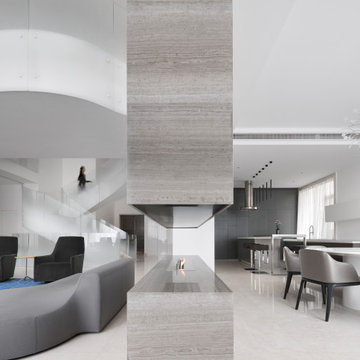
The Cloud Villa is so named because of the grand central stair which connects the three floors of this 800m2 villa in Shanghai. It’s abstract cloud-like form celebrates fluid movement through space, while dividing the main entry from the main living space.
As the main focal point of the villa, it optimistically reinforces domesticity as an act of unencumbered weightless living; in contrast to the restrictive bulk of the typical sprawling megalopolis in China. The cloud is an intimate form that only the occupants of the villa have the luxury of using on a daily basis. The main living space with its overscaled, nearly 8m high vaulted ceiling, gives the villa a sacrosanct quality.
Contemporary in form, construction and materiality, the Cloud Villa’s stair is classical statement about the theater and intimacy of private and domestic life.
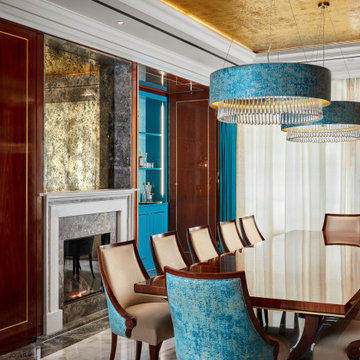
This is an example of a mid-sized traditional open plan dining in London with marble floors, a standard fireplace, a stone fireplace surround, white floor, wallpaper and wood walls.
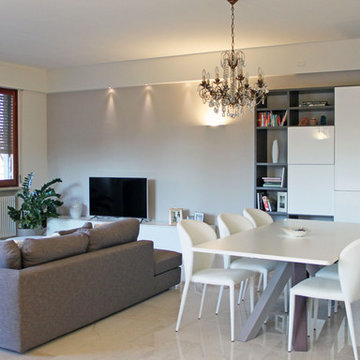
Inspiration for a large contemporary dining room in Bologna with white walls, marble floors, a standard fireplace and a stone fireplace surround.
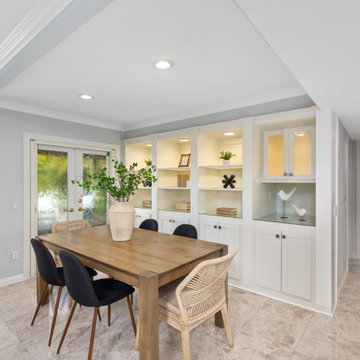
This is an example of a mid-sized contemporary open plan dining in Orange County with grey walls, marble floors, a standard fireplace, a stone fireplace surround and beige floor.
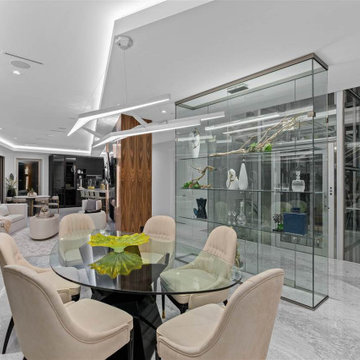
Mid-sized modern kitchen/dining combo in Vancouver with white walls, marble floors, a standard fireplace, a stone fireplace surround and white floor.
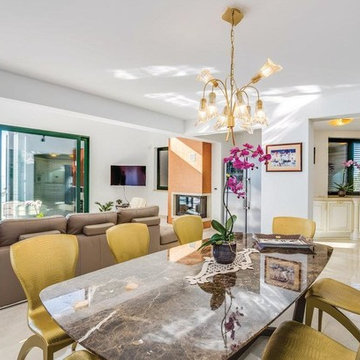
De Carina - fireplaces
Design ideas for a large modern open plan dining in Other with orange walls, marble floors, a corner fireplace and a stone fireplace surround.
Design ideas for a large modern open plan dining in Other with orange walls, marble floors, a corner fireplace and a stone fireplace surround.
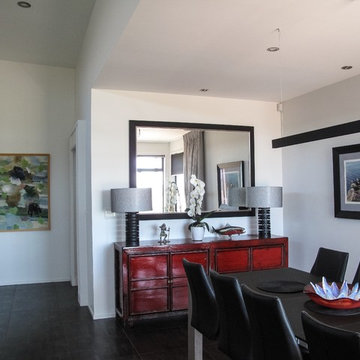
Picture and mirror hanging.
Mid-sized eclectic kitchen/dining combo in Hamilton with white walls, marble floors, a standard fireplace and a stone fireplace surround.
Mid-sized eclectic kitchen/dining combo in Hamilton with white walls, marble floors, a standard fireplace and a stone fireplace surround.
Dining Room Design Ideas with Marble Floors and a Stone Fireplace Surround
7