Dining Room Design Ideas with Medium Hardwood Floors and a Plaster Fireplace Surround
Refine by:
Budget
Sort by:Popular Today
41 - 60 of 740 photos
Item 1 of 3
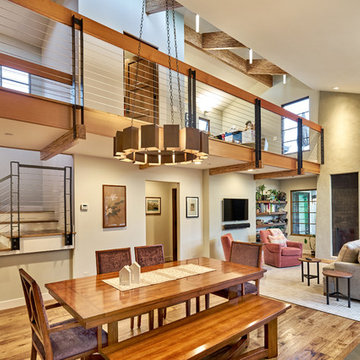
Palo Alto mid century Coastwise house renovation, creating open loft concept. Focusing on sustainability, green materials and designed for aging in place, the home took on an industrial style.
Clear stained engineered parallam lumber and black steel accents expose the structure of loft and clerestory.
A vertically aligned fireplace by Ortal Fireplace is inset behind a patina'ed sheet metal panel and wrapped in a plaster surround hand finished with American Clay.
American Clay artist: Orit Yanai, San Francisco
Steel artist: Lee Crowley, http://www.leecrowleyart.com
Color Consulting: Penelope Jones Interior Design
Photo: Mark Pinkerton vi360
Steel cable rail. Uprights are custom made steel supported on cantilevered engineered lumber beams.
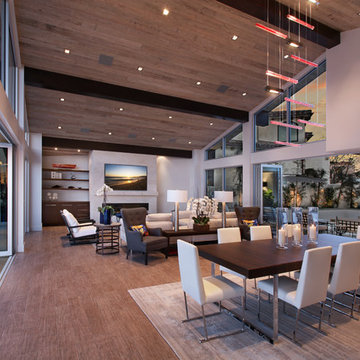
Jeri Koegel-
Designer- Laleh Shafiezadeh
Design ideas for a large contemporary open plan dining in Orange County with white walls, medium hardwood floors and a plaster fireplace surround.
Design ideas for a large contemporary open plan dining in Orange County with white walls, medium hardwood floors and a plaster fireplace surround.

Vista dall'ingresso: in primo piano la zona pranzo con tavolo circolare in marmo, sedie tulip e lampadario Tom Dixon.
Sullo sfondo camino a legna integrato e zona salotto.
Parquet in rovere naturale con posa spina ungherese.
Pareti bianche e verde grigio. Tende bianche filtranti e carta da parati raffigurante tronchi di betulla.
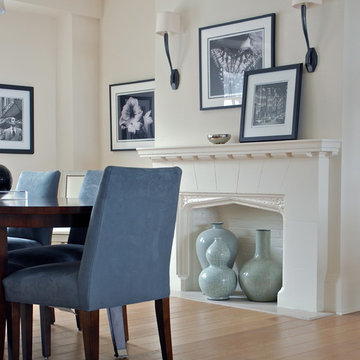
Leona Mozes Photography for Scott Yetman Design
Photo of a large transitional open plan dining in Montreal with white walls, medium hardwood floors, a standard fireplace and a plaster fireplace surround.
Photo of a large transitional open plan dining in Montreal with white walls, medium hardwood floors, a standard fireplace and a plaster fireplace surround.
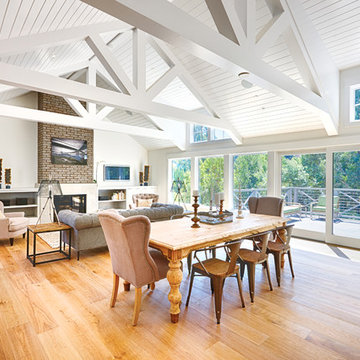
Today’s Vintage Farmhouse by KCS Estates is the perfect pairing of the elegance of simpler times with the sophistication of today’s design sensibility.
Nestled in Homestead Valley this home, located at 411 Montford Ave Mill Valley CA, is 3,383 square feet with 4 bedrooms and 3.5 bathrooms. And features a great room with vaulted, open truss ceilings, chef’s kitchen, private master suite, office, spacious family room, and lawn area. All designed with a timeless grace that instantly feels like home. A natural oak Dutch door leads to the warm and inviting great room featuring vaulted open truss ceilings flanked by a white-washed grey brick fireplace and chef’s kitchen with an over sized island.
The Farmhouse’s sliding doors lead out to the generously sized upper porch with a steel fire pit ideal for casual outdoor living. And it provides expansive views of the natural beauty surrounding the house. An elegant master suite and private home office complete the main living level.
411 Montford Ave Mill Valley CA
Presented by Melissa Crawford
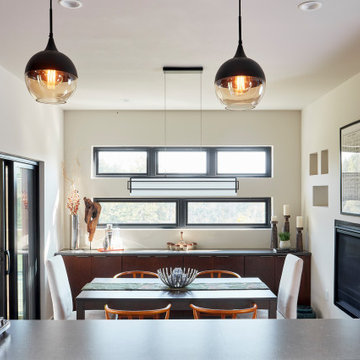
This is an example of a small modern kitchen/dining combo in DC Metro with white walls, medium hardwood floors, a two-sided fireplace, a plaster fireplace surround and brown floor.
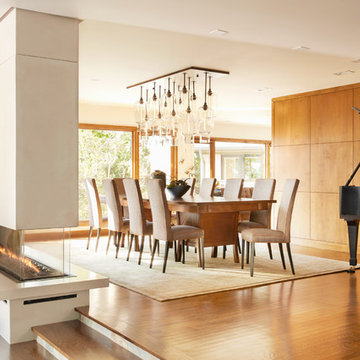
A modern glass fireplace an Ortal Space Creator 120 organically separates this sunken den and dining room. A set of three glazed vases in shades of amber, chartreuse and olive stand on the cream concrete hearth. Wide flagstone steps capped with oak slabs lead the way to the dining room. The base of the espresso stained dining table is accented with zebra wood and rests on an ombre rug in shades of soft green and orange. The table’s centerpiece is a hammered pot filled with greenery. Hanging above the table is a striking modern light fixture with glass globes. The ivory walls and ceiling are punctuated with warm, honey stained alder trim. Orange piping against a tone on tone chocolate fabric covers the dining chairs paying homage to the warm tones of the stained oak floor. The ebony chair legs coordinate with the black of the baby grand piano which stands at the ready for anyone eager to play the room a tune.
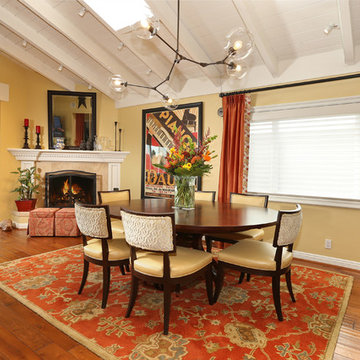
Mid-sized transitional open plan dining in Los Angeles with yellow walls, medium hardwood floors, a corner fireplace, a plaster fireplace surround and brown floor.
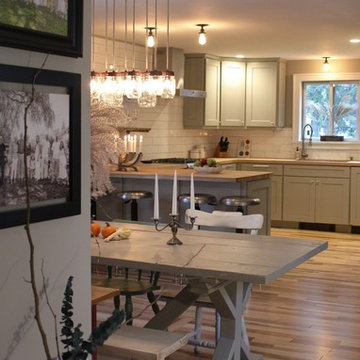
Madeleine Dymling
Small country kitchen/dining combo in Boston with grey walls, medium hardwood floors, a two-sided fireplace, a plaster fireplace surround and brown floor.
Small country kitchen/dining combo in Boston with grey walls, medium hardwood floors, a two-sided fireplace, a plaster fireplace surround and brown floor.
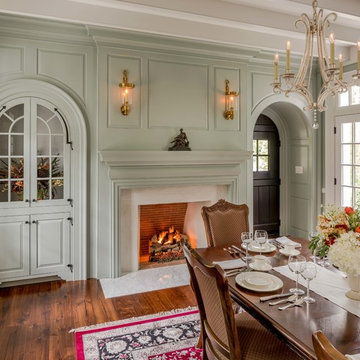
Angle Eye Photography
This is an example of a traditional separate dining room in Philadelphia with green walls, medium hardwood floors, a standard fireplace and a plaster fireplace surround.
This is an example of a traditional separate dining room in Philadelphia with green walls, medium hardwood floors, a standard fireplace and a plaster fireplace surround.
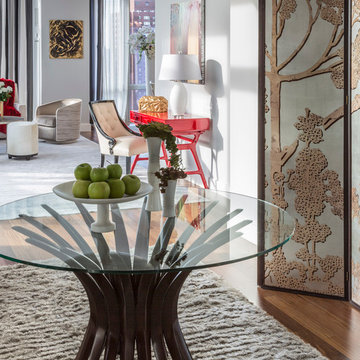
Inspiration for a mid-sized transitional open plan dining in New York with grey walls, medium hardwood floors, a standard fireplace and a plaster fireplace surround.
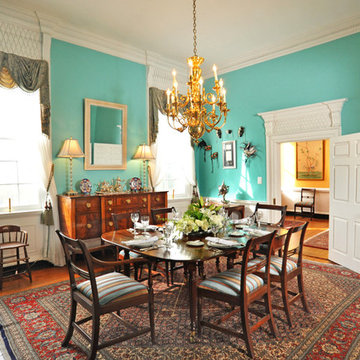
Kathy Keeney Photography
This is an example of a traditional separate dining room in DC Metro with green walls, medium hardwood floors, a standard fireplace, a plaster fireplace surround and brown floor.
This is an example of a traditional separate dining room in DC Metro with green walls, medium hardwood floors, a standard fireplace, a plaster fireplace surround and brown floor.
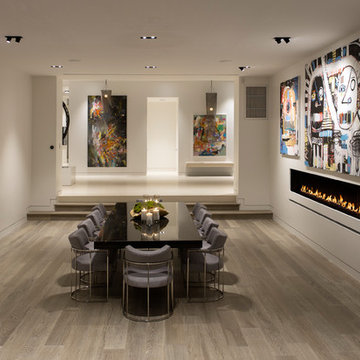
Large contemporary separate dining room in Los Angeles with white walls, medium hardwood floors, brown floor, a ribbon fireplace and a plaster fireplace surround.
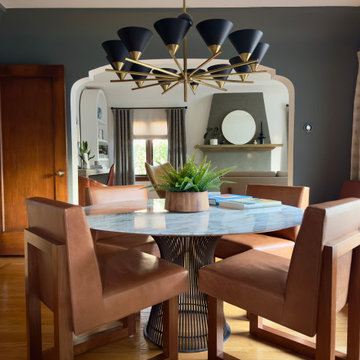
Design ideas for a mid-sized contemporary separate dining room in San Francisco with grey walls, medium hardwood floors, a standard fireplace, a plaster fireplace surround and brown floor.
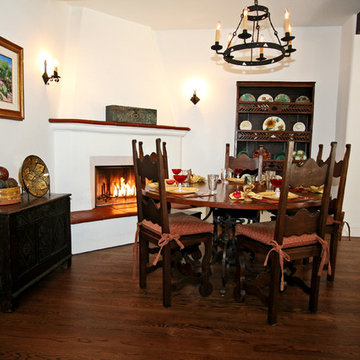
Kim Grant, Architect
Elizabeth Barkett, Interior Designer - Ross Thiele & Sons Ltd.
Mediterranean dining room in San Diego with white walls, medium hardwood floors, a corner fireplace and a plaster fireplace surround.
Mediterranean dining room in San Diego with white walls, medium hardwood floors, a corner fireplace and a plaster fireplace surround.
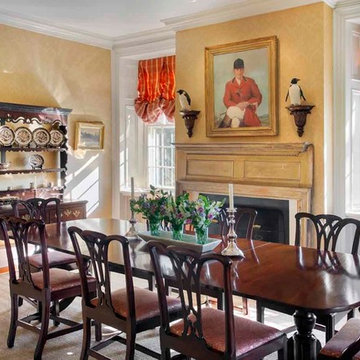
Peter Zimmerman Architects- Premier National Architect.
Eric Roth & Matt Freeman
This is an example of a large traditional separate dining room in Philadelphia with medium hardwood floors, a standard fireplace and a plaster fireplace surround.
This is an example of a large traditional separate dining room in Philadelphia with medium hardwood floors, a standard fireplace and a plaster fireplace surround.
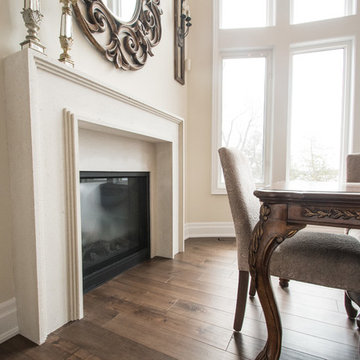
Mid-sized transitional open plan dining in Toronto with white walls, medium hardwood floors, a two-sided fireplace, a plaster fireplace surround and brown floor.
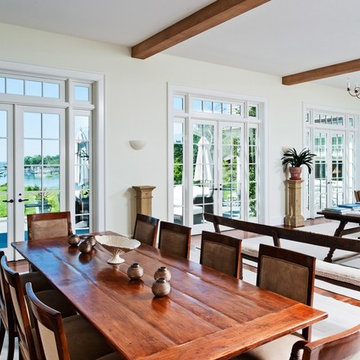
Large transitional open plan dining in New York with white walls, medium hardwood floors, a standard fireplace, a plaster fireplace surround and brown floor.
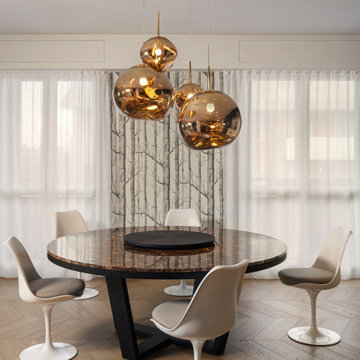
in primo piano la zona pranzo con tavolo tondo Maxalto Xilos con piano im marmo dark emperador, sedie tulip e lampadario Tom Dixon.
Parquet in rovere naturale con posa spina ungherese.
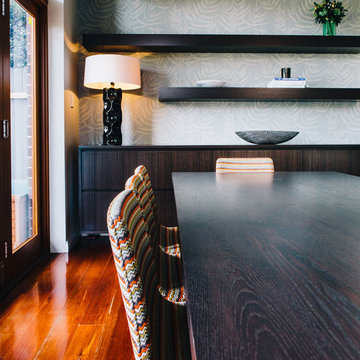
This is an example of a midcentury open plan dining in Sydney with blue walls, medium hardwood floors, a standard fireplace and a plaster fireplace surround.
Dining Room Design Ideas with Medium Hardwood Floors and a Plaster Fireplace Surround
3