Dining Room Design Ideas with Medium Hardwood Floors and Planked Wall Panelling
Refine by:
Budget
Sort by:Popular Today
101 - 120 of 240 photos
Item 1 of 3
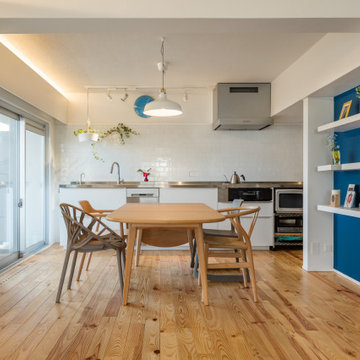
Large modern open plan dining in Yokohama with white walls, medium hardwood floors, no fireplace, beige floor, exposed beam and planked wall panelling.
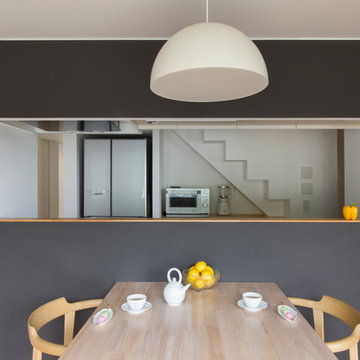
Photo of a modern open plan dining in Tokyo Suburbs with black walls, medium hardwood floors, beige floor, exposed beam and planked wall panelling.
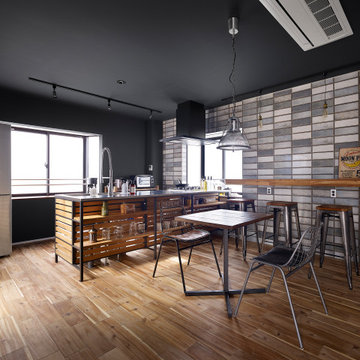
This is an example of a mid-sized industrial kitchen/dining combo in Tokyo with black walls, medium hardwood floors, brown floor, timber and planked wall panelling.
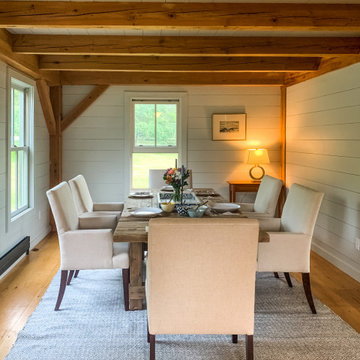
Mid-sized beach style kitchen/dining combo in Other with green walls, medium hardwood floors, no fireplace, brown floor, exposed beam and planked wall panelling.
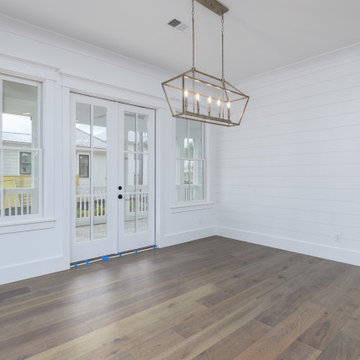
Photo of a beach style dining room in Other with white walls, medium hardwood floors, brown floor and planked wall panelling.
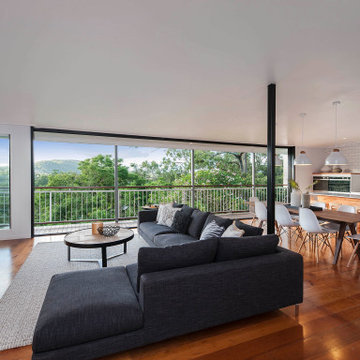
Renovated home in Brisbane had walls knocked down to open up living area. Kitchen, dining and lounge area all with timber flooring and opening out to large deck with views of environment.
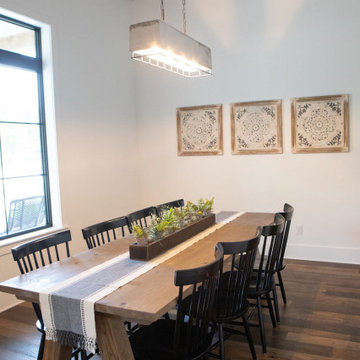
Inspiration for a large country separate dining room in Houston with white walls, medium hardwood floors, brown floor, wood and planked wall panelling.
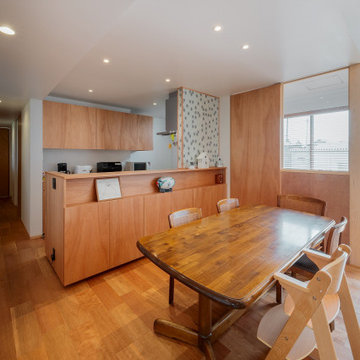
This is an example of a small contemporary separate dining room in Other with white walls, medium hardwood floors, no fireplace, beige floor, exposed beam and planked wall panelling.
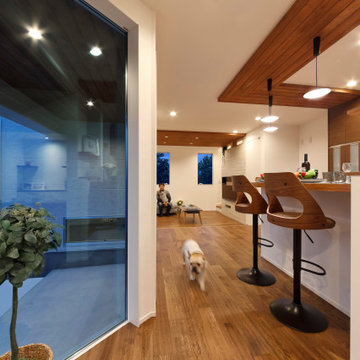
すてきちゃんものびのびお家ライフを満喫。
Design ideas for a kitchen/dining combo in Other with white walls, medium hardwood floors, brown floor, wood and planked wall panelling.
Design ideas for a kitchen/dining combo in Other with white walls, medium hardwood floors, brown floor, wood and planked wall panelling.
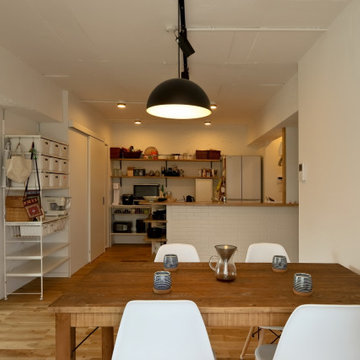
ダイニングからキッチンを見たところです。ダイニングテーブルはアンティーク家具で、キッチンの棚はオープンです。
Photo of a small contemporary open plan dining in Tokyo Suburbs with white walls, medium hardwood floors, beige floor and planked wall panelling.
Photo of a small contemporary open plan dining in Tokyo Suburbs with white walls, medium hardwood floors, beige floor and planked wall panelling.
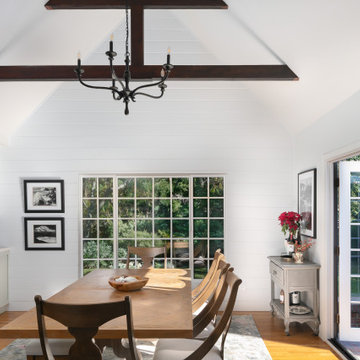
An original 1930’s English Tudor with only 2 bedrooms and 1 bath spanning about 1730 sq.ft. was purchased by a family with 2 amazing young kids, we saw the potential of this property to become a wonderful nest for the family to grow.
The plan was to reach a 2550 sq. ft. home with 4 bedroom and 4 baths spanning over 2 stories.
With continuation of the exiting architectural style of the existing home.
A large 1000sq. ft. addition was constructed at the back portion of the house to include the expended master bedroom and a second-floor guest suite with a large observation balcony overlooking the mountains of Angeles Forest.
An L shape staircase leading to the upstairs creates a moment of modern art with an all white walls and ceilings of this vaulted space act as a picture frame for a tall window facing the northern mountains almost as a live landscape painting that changes throughout the different times of day.
Tall high sloped roof created an amazing, vaulted space in the guest suite with 4 uniquely designed windows extruding out with separate gable roof above.
The downstairs bedroom boasts 9’ ceilings, extremely tall windows to enjoy the greenery of the backyard, vertical wood paneling on the walls add a warmth that is not seen very often in today’s new build.
The master bathroom has a showcase 42sq. walk-in shower with its own private south facing window to illuminate the space with natural morning light. A larger format wood siding was using for the vanity backsplash wall and a private water closet for privacy.
In the interior reconfiguration and remodel portion of the project the area serving as a family room was transformed to an additional bedroom with a private bath, a laundry room and hallway.
The old bathroom was divided with a wall and a pocket door into a powder room the leads to a tub room.
The biggest change was the kitchen area, as befitting to the 1930’s the dining room, kitchen, utility room and laundry room were all compartmentalized and enclosed.
We eliminated all these partitions and walls to create a large open kitchen area that is completely open to the vaulted dining room. This way the natural light the washes the kitchen in the morning and the rays of sun that hit the dining room in the afternoon can be shared by the two areas.
The opening to the living room remained only at 8’ to keep a division of space.
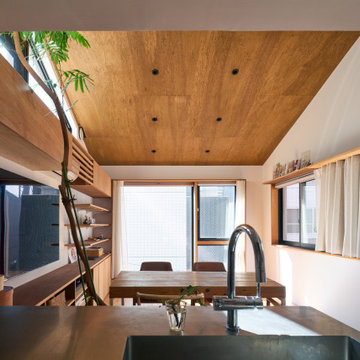
みんなのフロア キッチンからリビング、ダイニングを見る
キッチンからは3方の窓が望め、時間ごとに光が変化していきます。
写真:西川公朗
Inspiration for a mid-sized modern open plan dining in Tokyo with white walls, medium hardwood floors, no fireplace, brown floor, wood and planked wall panelling.
Inspiration for a mid-sized modern open plan dining in Tokyo with white walls, medium hardwood floors, no fireplace, brown floor, wood and planked wall panelling.
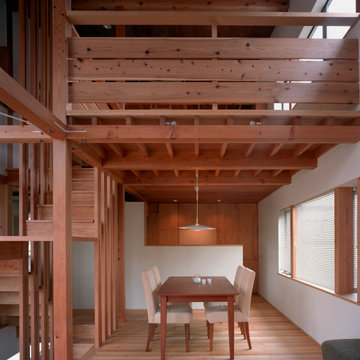
This is an example of a modern open plan dining in Tokyo with white walls, medium hardwood floors, wood and planked wall panelling.
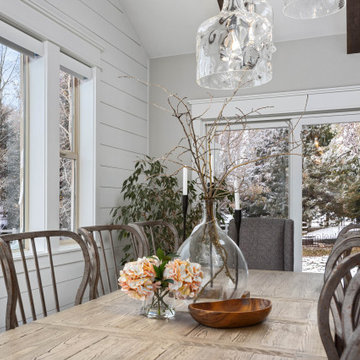
Dining Room
Design ideas for a large traditional kitchen/dining combo in Other with white walls, medium hardwood floors, no fireplace, brown floor, exposed beam and planked wall panelling.
Design ideas for a large traditional kitchen/dining combo in Other with white walls, medium hardwood floors, no fireplace, brown floor, exposed beam and planked wall panelling.
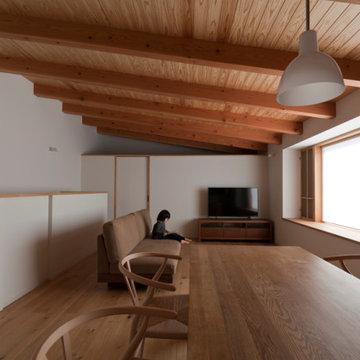
This is an example of a small open plan dining in Fukuoka with medium hardwood floors, wood and planked wall panelling.
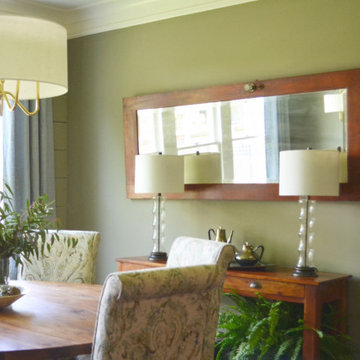
In planning the design we used many existing home features in different ways throughout the home. Shiplap, while currently trendy, was a part of the original home so we saved portions of it to reuse in the new section to marry the old and new. We also reused several phone nooks in various areas, such as near the master bathtub. One of the priorities in planning the design was also to provide family friendly spaces for the young growing family. While neutrals were used throughout we used texture and blues to create flow from the front of the home all the way to the back.
The green dining room punches up the houses basic color palette of blues and creams while also blending in with the blue linen drapery panels.
The pendant fixture from School House Electric modernizes the historic home while not looking completely out of place. The client's existing table, console, and custom door mirror were reused in this space. The upholstered dining chairs in a blue and green pattern pull the space together.
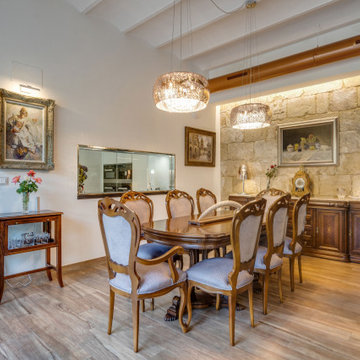
Large contemporary open plan dining in Alicante-Costa Blanca with beige walls, medium hardwood floors, a wood stove, a metal fireplace surround, brown floor and planked wall panelling.
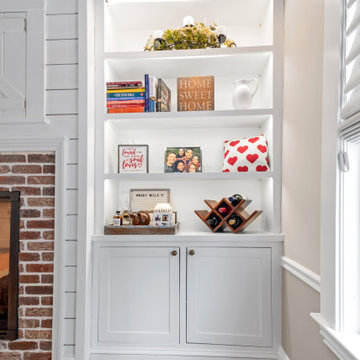
Photo of a country kitchen/dining combo in Boston with beige walls, medium hardwood floors, a two-sided fireplace, a brick fireplace surround, brown floor and planked wall panelling.
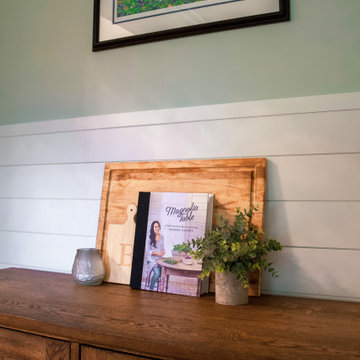
Design ideas for a large country kitchen/dining combo in Baltimore with green walls, medium hardwood floors, no fireplace, brown floor and planked wall panelling.
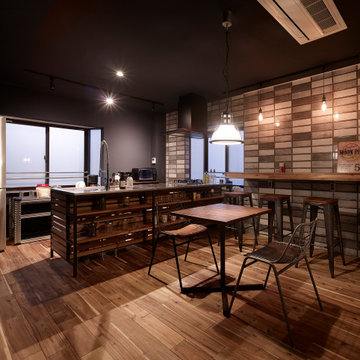
Photo of an industrial open plan dining in Tokyo with black walls, medium hardwood floors, timber and planked wall panelling.
Dining Room Design Ideas with Medium Hardwood Floors and Planked Wall Panelling
6