Dining Room Design Ideas with Medium Hardwood Floors and Recessed
Refine by:
Budget
Sort by:Popular Today
1 - 20 of 496 photos
Item 1 of 3

Large contemporary separate dining room in Other with white walls, medium hardwood floors, brown floor, recessed and decorative wall panelling.
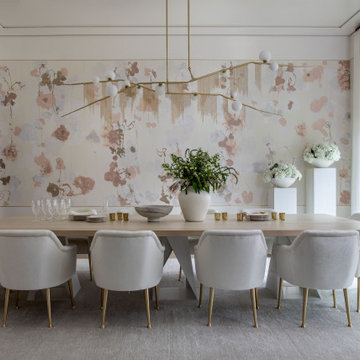
This is an example of an expansive transitional separate dining room in Houston with medium hardwood floors, brown floor, recessed, wallpaper and multi-coloured walls.
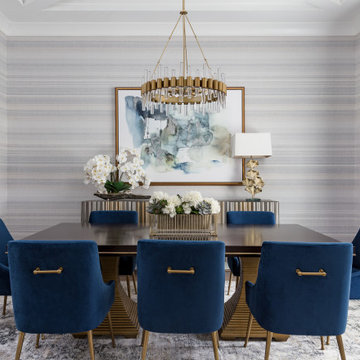
Photo of a transitional dining room in Houston with multi-coloured walls, medium hardwood floors, brown floor, recessed and wallpaper.

This dining room update was part of an ongoing project with the main goal of updating the 1990's spaces while creating a comfortable, sophisticated design aesthetic. New pieces were incorporated with existing family heirlooms.

Inspiration for a mid-sized contemporary kitchen/dining combo in Saint Petersburg with white walls, medium hardwood floors, beige floor and recessed.
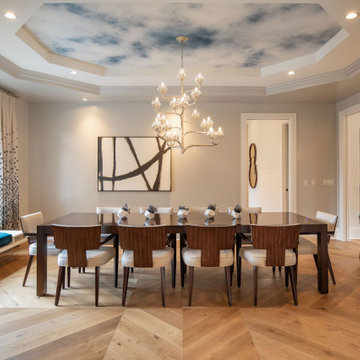
Photo of a transitional dining room in Indianapolis with grey walls, medium hardwood floors, brown floor, recessed and wallpaper.
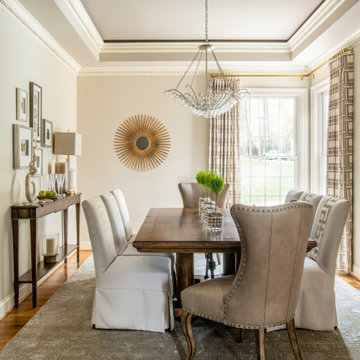
Transitional dining room in DC Metro with grey walls, medium hardwood floors, brown floor and recessed.

This is an example of a large contemporary separate dining room in Baltimore with grey walls, medium hardwood floors, red floor, recessed and decorative wall panelling.
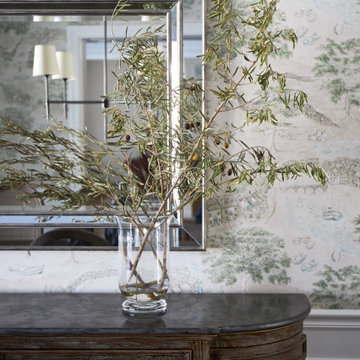
Download our free ebook, Creating the Ideal Kitchen. DOWNLOAD NOW
This family from Wheaton was ready to remodel their kitchen, dining room and powder room. The project didn’t call for any structural or space planning changes but the makeover still had a massive impact on their home. The homeowners wanted to change their dated 1990’s brown speckled granite and light maple kitchen. They liked the welcoming feeling they got from the wood and warm tones in their current kitchen, but this style clashed with their vision of a deVOL type kitchen, a London-based furniture company. Their inspiration came from the country homes of the UK that mix the warmth of traditional detail with clean lines and modern updates.
To create their vision, we started with all new framed cabinets with a modified overlay painted in beautiful, understated colors. Our clients were adamant about “no white cabinets.” Instead we used an oyster color for the perimeter and a custom color match to a specific shade of green chosen by the homeowner. The use of a simple color pallet reduces the visual noise and allows the space to feel open and welcoming. We also painted the trim above the cabinets the same color to make the cabinets look taller. The room trim was painted a bright clean white to match the ceiling.
In true English fashion our clients are not coffee drinkers, but they LOVE tea. We created a tea station for them where they can prepare and serve tea. We added plenty of glass to showcase their tea mugs and adapted the cabinetry below to accommodate storage for their tea items. Function is also key for the English kitchen and the homeowners. They requested a deep farmhouse sink and a cabinet devoted to their heavy mixer because they bake a lot. We then got rid of the stovetop on the island and wall oven and replaced both of them with a range located against the far wall. This gives them plenty of space on the island to roll out dough and prepare any number of baked goods. We then removed the bifold pantry doors and created custom built-ins with plenty of usable storage for all their cooking and baking needs.
The client wanted a big change to the dining room but still wanted to use their own furniture and rug. We installed a toile-like wallpaper on the top half of the room and supported it with white wainscot paneling. We also changed out the light fixture, showing us once again that small changes can have a big impact.
As the final touch, we also re-did the powder room to be in line with the rest of the first floor. We had the new vanity painted in the same oyster color as the kitchen cabinets and then covered the walls in a whimsical patterned wallpaper. Although the homeowners like subtle neutral colors they were willing to go a bit bold in the powder room for something unexpected. For more design inspiration go to: www.kitchenstudio-ge.com

Stunning green walls (Benjamin Moore "Night Train" #1567) surround large double hung windows and a seeded glass china cabinet. Black Chippendale chairs cozy up to the natural wood table, and a sisal rug keeps it all from being too serious.
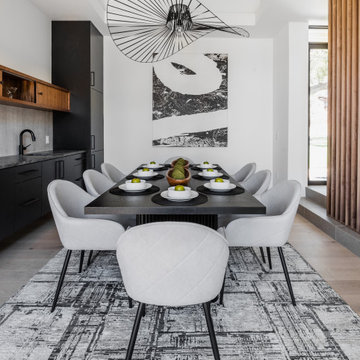
Contemporary dining room in Houston with white walls, medium hardwood floors, brown floor and recessed.
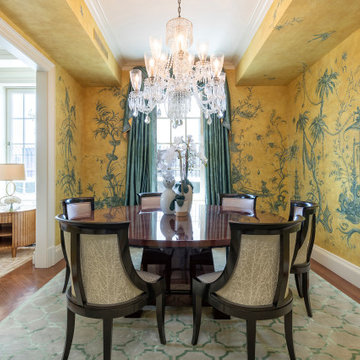
Design ideas for a traditional dining room in New York with yellow walls, medium hardwood floors, brown floor, recessed and wallpaper.
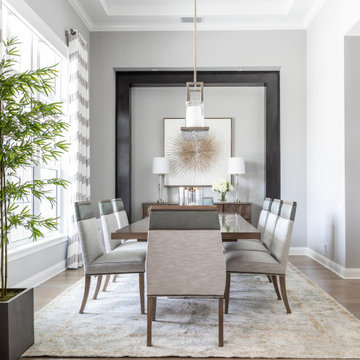
Photo of a transitional dining room in Jacksonville with grey walls, medium hardwood floors, brown floor and recessed.
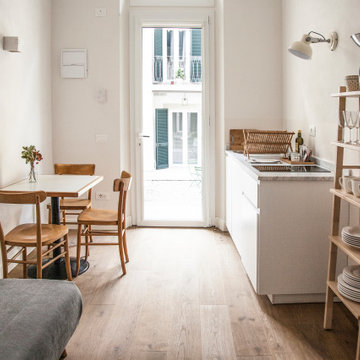
Open space con angolo cottura
This is an example of a mid-sized contemporary dining room in Florence with beige walls, medium hardwood floors, brown floor and recessed.
This is an example of a mid-sized contemporary dining room in Florence with beige walls, medium hardwood floors, brown floor and recessed.
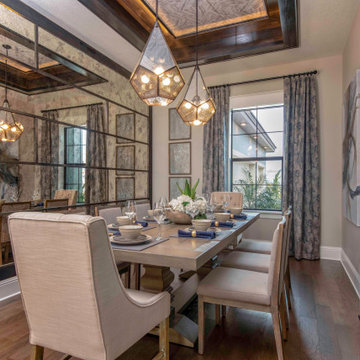
The intent of the antique mirror feature wall was to create a vibe of old world meets new world intertwined. The built-in wine display is a splendid touch for the space. Introducing different wood tones in the floor, ceiling, and furniture gives the space the warmth and depth needed.
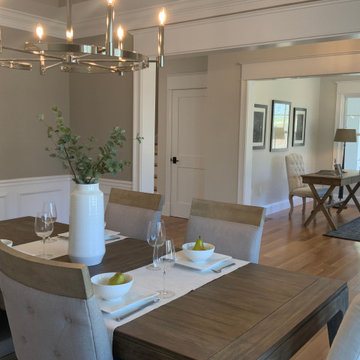
Photo of a large transitional separate dining room in Boston with beige walls, medium hardwood floors, recessed and decorative wall panelling.
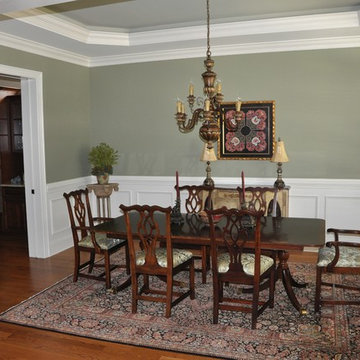
Moving into a new home? Where do your furnishings look and fit the best? Where and what should you purchase new? Downsizing can be even more difficult. How do you get all your cherished belongings to fit? What do you keep and what to you pass onto a new home? I'm here to help. This home was smaller and the homeowners asked me to help make it feel like home and make everything work. Mission accomplished!
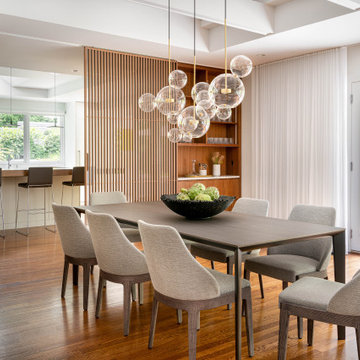
Contemporary dining room furniture in a renovated ranch house.
Contemporary dining room in Boston with white walls, medium hardwood floors, brown floor and recessed.
Contemporary dining room in Boston with white walls, medium hardwood floors, brown floor and recessed.
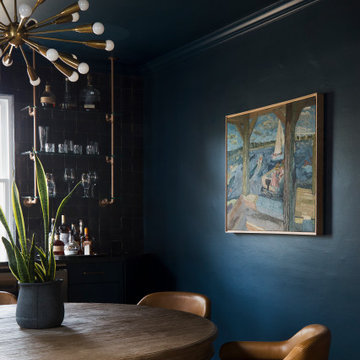
This is an example of a mid-sized modern separate dining room in Other with blue walls, medium hardwood floors, no fireplace and recessed.

Farrow and Ball Hague Blue walls, trim, and ceiling. Versace Home bird wallpaper complements Farrow and Ball Hague blue accents and pink and red furniture. Grand wood beaded chandelier plays on traditional baroque design in a modern way. Old painted windows match the trim, wainscoting and walls. Existing round dining table surrounded by spray painted Carnival red dining room chairs which match the custom curtain rods in living room. Plastered ram sculpture as playful object on floor balances scale and interesting interactive piece for the child of the house.
Dining Room Design Ideas with Medium Hardwood Floors and Recessed
1