Dining Room Design Ideas with Multi-Coloured Floor
Refine by:
Budget
Sort by:Popular Today
1 - 20 of 269 photos
Item 1 of 3
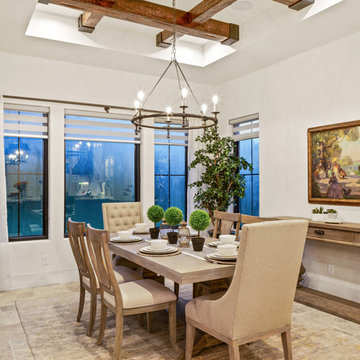
This luxurious farmhouse dining area features custom ceiling beams, a beautiful farmhouse chandelier and finishes and large black framed windows looking into the backyard.
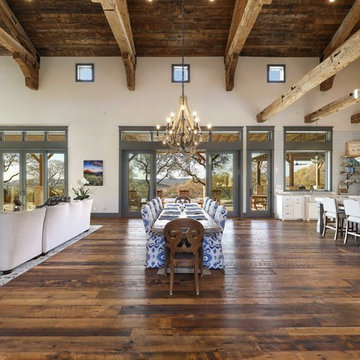
This is an example of an expansive country kitchen/dining combo in Austin with white walls, dark hardwood floors, a two-sided fireplace, a stone fireplace surround and multi-coloured floor.
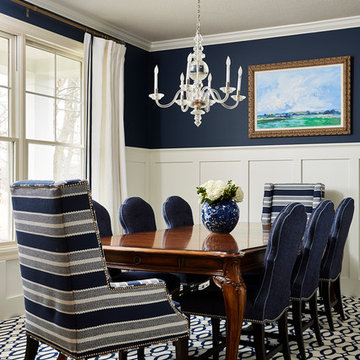
Alyssa Lee Photography
This is an example of a mid-sized traditional separate dining room in Minneapolis with blue walls, carpet and multi-coloured floor.
This is an example of a mid-sized traditional separate dining room in Minneapolis with blue walls, carpet and multi-coloured floor.
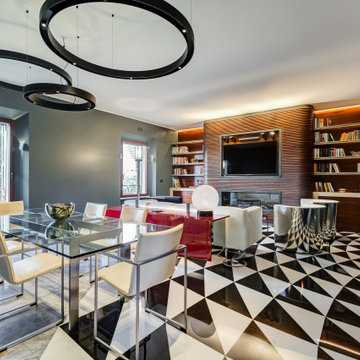
Soggiorno: boiserie in palissandro, camino a gas e TV 65". Pareti in grigio scuro al 6% di lucidità, finestre a profilo sottile, dalla grande capacit di isolamento acustico.
---
Living room: rosewood paneling, gas fireplace and 65 " TV. Dark gray walls (6% gloss), thin profile windows, providing high sound-insulation capacity.
---
Omaggio allo stile italiano degli anni Quaranta, sostenuto da impianti di alto livello.
---
A tribute to the Italian style of the Forties, supported by state-of-the-art tech systems.
---
Photographer: Luca Tranquilli
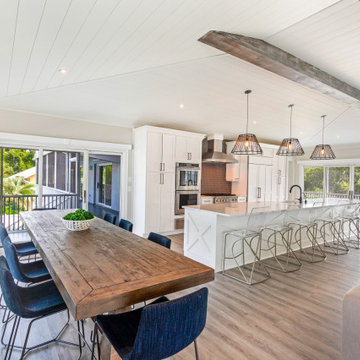
Plenty of seating in this space. The blue chairs add an unexpected pop of color to the charm of the dining table. The exposed beams, shiplap ceiling and flooring blend together in warmth. The Wellborn cabinets and beautiful quartz countertop are light and bright. The acrylic counter stools keeps the space open and inviting. This is a space for family and friends to gather.

The existing kitchen was in a word, "stuck" between the family room, mudroom and the rest of the house. The client has renovated most of the home but did not know what to do with the kitchen. The space was visually cut off from the family room, had underwhelming storage capabilities, and could not accommodate family gatherings at the table. Access to the recently redesigned backyard was down a step and through the mud room.
We began by relocating the access to the yard into the kitchen with a French door. The remaining space was converted into a walk-in pantry accessible from the kitchen. Next, we opened a window to the family room, so the children were visible from the kitchen side. The old peninsula plan was replaced with a beautiful blue painted island with seating for 4. The outdated appliances received a major upgrade with Sub Zero Wolf cooking and food preservation products.
The visual beauty of the vaulted ceiling is enhanced by long pendants and oversized crown molding. A hard-working wood tile floor grounds the blue and white colorway. The colors are repeated in a lovely blue and white screened marble tile. White porcelain subway tiles frame the feature. The biggest and possibly the most appreciated change to the space was when we opened the wall from the kitchen into the dining room to connect the disjointed spaces. Now the family has experienced a new appreciation for their home. Rooms which were previously storage areas and now integrated into the family lifestyle. The open space is so conducive to entertaining visitors frequently just "drop in”.
In the dining area, we designed custom cabinets complete with a window seat, the perfect spot for additional diners or a perch for the family cat. The tall cabinets store all the china and crystal once stored in a back closet. Now it is always ready to be used. The last repurposed space is now home to a refreshment center. Cocktails and coffee are easily stored and served convenient to the kitchen but out of the main cooking area.
How do they feel about their new space? It has changed the way they live and use their home. The remodel has created a new environment to live, work and play at home. They could not be happier.
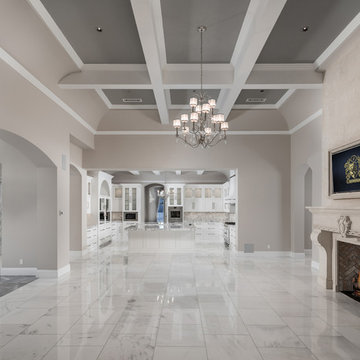
World Renowned Interior Design Firm Fratantoni Interior Designers created these beautiful home designs! They design homes for families all over the world in any size and style. They also have in-house Architecture Firm Fratantoni Design and world class Luxury Home Building Firm Fratantoni Luxury Estates! Hire one or all three companies to design, build and or remodel your home!
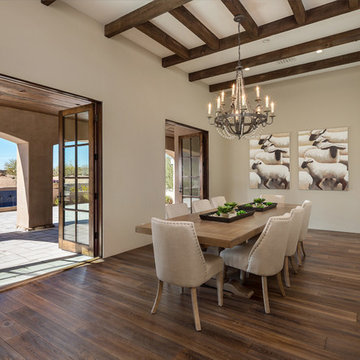
Cantabrica Estates is a private gated community located in North Scottsdale. Spec home available along with build-to-suit and incredible view lots.
For more information contact Vicki Kaplan at Arizona Best Real Estate
Spec Home Built By: LaBlonde Homes
Photography by: Leland Gebhardt

This was a complete interior and exterior renovation of a 6,500sf 1980's single story ranch. The original home had an interior pool that was removed and replace with a widely spacious and highly functioning kitchen. Stunning results with ample amounts of natural light and wide views the surrounding landscape. A lovely place to live.
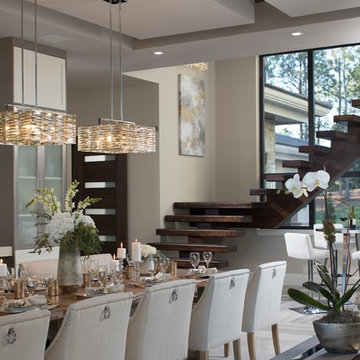
Jeffrey A. Davis Photography
Photo of a large contemporary kitchen/dining combo in Orlando with white walls, porcelain floors, no fireplace and multi-coloured floor.
Photo of a large contemporary kitchen/dining combo in Orlando with white walls, porcelain floors, no fireplace and multi-coloured floor.
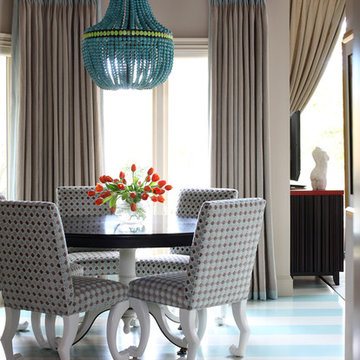
Painted stripe floors are Benjamin Moore Wythe Blue and Sherwin Williams Wool Skein.
Photo of a mid-sized contemporary kitchen/dining combo in Little Rock with painted wood floors and multi-coloured floor.
Photo of a mid-sized contemporary kitchen/dining combo in Little Rock with painted wood floors and multi-coloured floor.
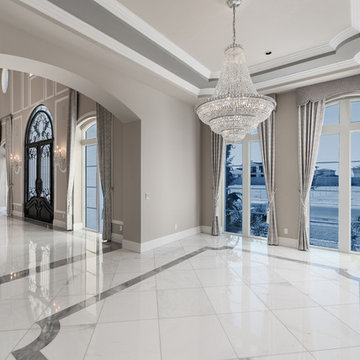
Formal dining room right off the grand entryway with arched frames, a custom chandelier and marble floor.
Design ideas for an expansive mediterranean open plan dining in Phoenix with beige walls, marble floors, a standard fireplace, a stone fireplace surround and multi-coloured floor.
Design ideas for an expansive mediterranean open plan dining in Phoenix with beige walls, marble floors, a standard fireplace, a stone fireplace surround and multi-coloured floor.
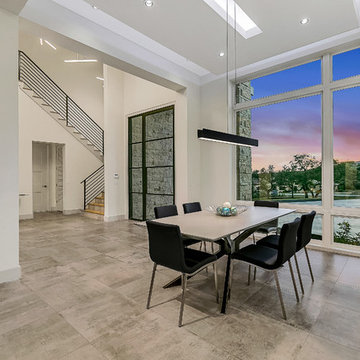
Integrity Builders / JPM Real Estate Photography /
Inspiration for a large modern open plan dining in Austin with white walls, multi-coloured floor and porcelain floors.
Inspiration for a large modern open plan dining in Austin with white walls, multi-coloured floor and porcelain floors.
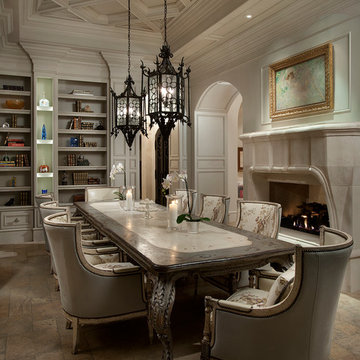
World Renowned Architecture Firm Fratantoni Design created this beautiful home! They design home plans for families all over the world in any size and style. They also have in-house Interior Designer Firm Fratantoni Interior Designers and world class Luxury Home Building Firm Fratantoni Luxury Estates! Hire one or all three companies to design and build and or remodel your home!

Inspiration for an expansive modern kitchen/dining combo in Salt Lake City with brown walls, carpet, a hanging fireplace, a stone fireplace surround, multi-coloured floor, wood and wood walls.
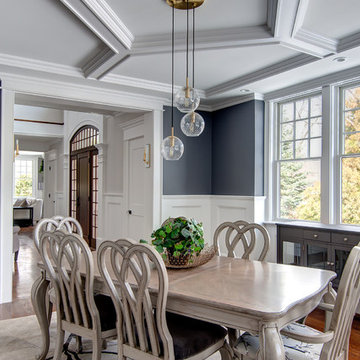
This elegant and sophisticated stone and shingle home is tailored for modern living. Custom designed by a highly respected developer, buyers will delight in the bright and beautiful transitional aesthetic. The welcoming foyer is accented with a statement lighting fixture that highlights the beautiful herringbone wood floor. The stunning gourmet kitchen includes everything on the chef's wish list including a butler's pantry and a decorative breakfast island. The family room, awash with oversized windows overlooks the bluestone patio and masonry fire pit exemplifying the ease of indoor and outdoor living. Upon entering the master suite with its sitting room and fireplace, you feel a zen experience. The ultimate lower level is a show stopper for entertaining with a glass-enclosed wine cellar, room for exercise, media or play and sixth bedroom suite. Nestled in the gorgeous Wellesley Farms neighborhood, conveniently located near the commuter train to Boston and town amenities.
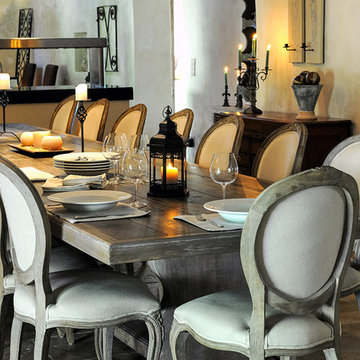
Inspiration for a mid-sized country kitchen/dining combo with multi-coloured walls, limestone floors and multi-coloured floor.
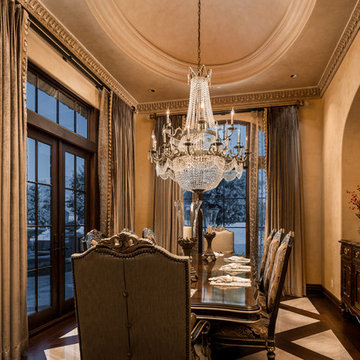
We love this formal dining room's coffered ceiling, custom chandelier, and the double entry doors.
Expansive country separate dining room in Phoenix with beige walls, dark hardwood floors, a standard fireplace, a stone fireplace surround, multi-coloured floor and coffered.
Expansive country separate dining room in Phoenix with beige walls, dark hardwood floors, a standard fireplace, a stone fireplace surround, multi-coloured floor and coffered.
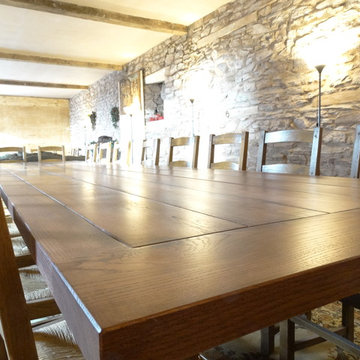
Custom made dining table, to seat 18 people minimum. Solid oak with a dark mahogany stain.
Photo of an expansive country kitchen/dining combo in West Midlands with grey walls, carpet and multi-coloured floor.
Photo of an expansive country kitchen/dining combo in West Midlands with grey walls, carpet and multi-coloured floor.
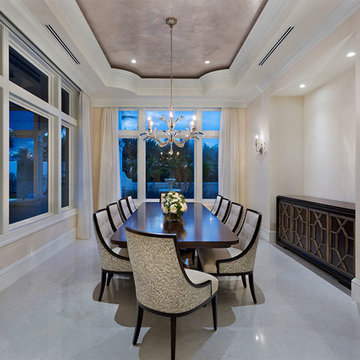
Dining Room
This is an example of a mid-sized transitional open plan dining in Miami with beige walls, marble floors, no fireplace and multi-coloured floor.
This is an example of a mid-sized transitional open plan dining in Miami with beige walls, marble floors, no fireplace and multi-coloured floor.
Dining Room Design Ideas with Multi-Coloured Floor
1