Dining Room Design Ideas with Multi-coloured Walls and Wallpaper
Refine by:
Budget
Sort by:Popular Today
81 - 100 of 366 photos
Item 1 of 3

Inspiration for a large transitional separate dining room in London with multi-coloured walls, medium hardwood floors, a standard fireplace, a wood fireplace surround, brown floor, coffered and wallpaper.
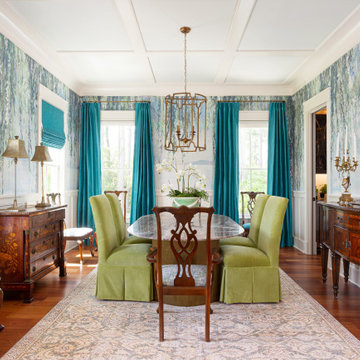
For the Dining Room, the homeowner loved the idea of a mural and we started with that amazing Serenity Green grasscloth mural wallpaper from Phillip Jeffries and wanted to highlight it with a splash of bright teal faux silk for the drapery and Roman shades in Mercury/Curacao from Michael’s Textiles, as well as a beautiful tweed called Bluegrass from Greenhouse Fabrics for the dining chair seats that brought in the shades of ivory, apple green and teal. Needless to say, the mural with its Lowcountry feel and depth of color is a real showstopper and was the inspiration for the rest of the home.
Photos by Ebony Ellis for Charleston Home + Design Magazine

Download our free ebook, Creating the Ideal Kitchen. DOWNLOAD NOW
This family from Wheaton was ready to remodel their kitchen, dining room and powder room. The project didn’t call for any structural or space planning changes but the makeover still had a massive impact on their home. The homeowners wanted to change their dated 1990’s brown speckled granite and light maple kitchen. They liked the welcoming feeling they got from the wood and warm tones in their current kitchen, but this style clashed with their vision of a deVOL type kitchen, a London-based furniture company. Their inspiration came from the country homes of the UK that mix the warmth of traditional detail with clean lines and modern updates.
To create their vision, we started with all new framed cabinets with a modified overlay painted in beautiful, understated colors. Our clients were adamant about “no white cabinets.” Instead we used an oyster color for the perimeter and a custom color match to a specific shade of green chosen by the homeowner. The use of a simple color pallet reduces the visual noise and allows the space to feel open and welcoming. We also painted the trim above the cabinets the same color to make the cabinets look taller. The room trim was painted a bright clean white to match the ceiling.
In true English fashion our clients are not coffee drinkers, but they LOVE tea. We created a tea station for them where they can prepare and serve tea. We added plenty of glass to showcase their tea mugs and adapted the cabinetry below to accommodate storage for their tea items. Function is also key for the English kitchen and the homeowners. They requested a deep farmhouse sink and a cabinet devoted to their heavy mixer because they bake a lot. We then got rid of the stovetop on the island and wall oven and replaced both of them with a range located against the far wall. This gives them plenty of space on the island to roll out dough and prepare any number of baked goods. We then removed the bifold pantry doors and created custom built-ins with plenty of usable storage for all their cooking and baking needs.
The client wanted a big change to the dining room but still wanted to use their own furniture and rug. We installed a toile-like wallpaper on the top half of the room and supported it with white wainscot paneling. We also changed out the light fixture, showing us once again that small changes can have a big impact.
As the final touch, we also re-did the powder room to be in line with the rest of the first floor. We had the new vanity painted in the same oyster color as the kitchen cabinets and then covered the walls in a whimsical patterned wallpaper. Although the homeowners like subtle neutral colors they were willing to go a bit bold in the powder room for something unexpected. For more design inspiration go to: www.kitchenstudio-ge.com
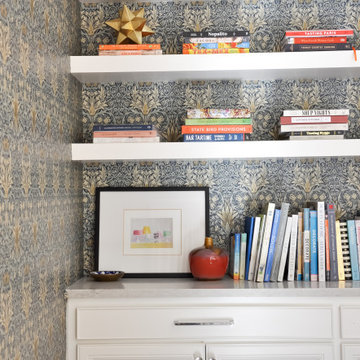
Blue and gold Morris & Co. wallpaper glows from the windows in this cozy formal dining space.
Inspiration for a small transitional dining room with multi-coloured walls, medium hardwood floors and wallpaper.
Inspiration for a small transitional dining room with multi-coloured walls, medium hardwood floors and wallpaper.
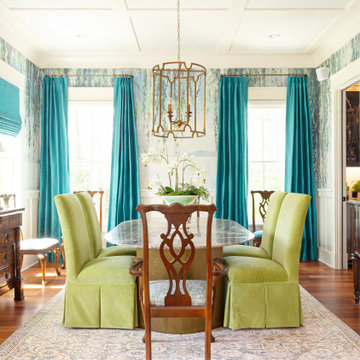
For the Dining Room, the homeowner loved the idea of a mural and we started with that amazing Serenity Green grasscloth mural wallpaper from Phillip Jeffries and wanted to highlight it with a splash of bright teal faux silk for the drapery and Roman shades in Mercury/Curacao from Michael’s Textiles, as well as a beautiful tweed called Bluegrass from Greenhouse Fabrics for the dining chair seats that brought in the shades of ivory, apple green and teal. Needless to say, the mural with its Lowcountry feel and depth of color is a real showstopper and was the inspiration for the rest of the home.
Photos by Ebony Ellis for Charleston Home + Design Magazine
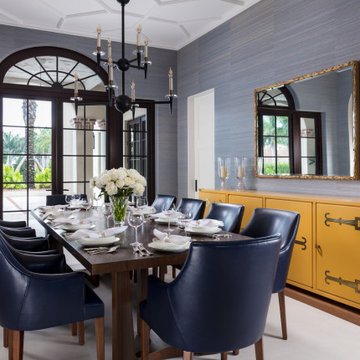
This is an example of a transitional separate dining room in Miami with multi-coloured walls, no fireplace, white floor, coffered and wallpaper.
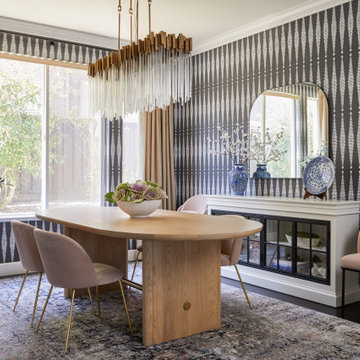
Inspiration for a transitional separate dining room in San Francisco with multi-coloured walls, dark hardwood floors, no fireplace, black floor and wallpaper.
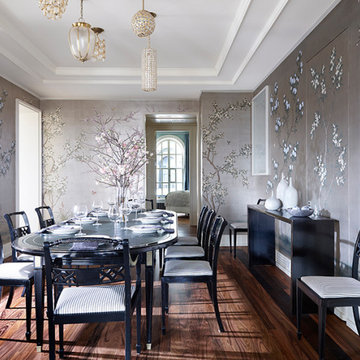
Design ideas for a large asian separate dining room in New York with multi-coloured walls, medium hardwood floors, no fireplace, brown floor, recessed and wallpaper.
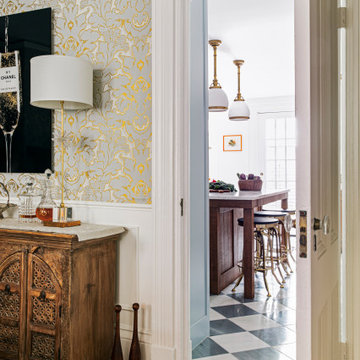
TEAM:
Architect: LDa Architecture & Interiors
Interior Design: LDa Architecture & Interiors
Builder: F.H. Perry
Photographer: Sean Litchfield
Photo of a mid-sized eclectic separate dining room in Boston with multi-coloured walls, medium hardwood floors, no fireplace and wallpaper.
Photo of a mid-sized eclectic separate dining room in Boston with multi-coloured walls, medium hardwood floors, no fireplace and wallpaper.
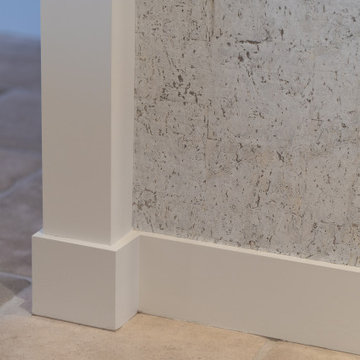
White wall base molding of the dining room.
Design ideas for a mid-sized modern dining room in Tampa with multi-coloured walls, recessed and wallpaper.
Design ideas for a mid-sized modern dining room in Tampa with multi-coloured walls, recessed and wallpaper.
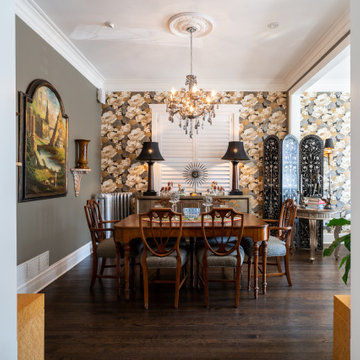
This formal dining room embraces maximalist design with a gold and silver floral wallpaper accent wall (Seabrook Designs Nouveau Luxe). The other walls are painted Benjamin Moore Sparrow green. Traditional elegance is enhanced with the crown molding, ceiling rose, and layered lighting including a chandelier.
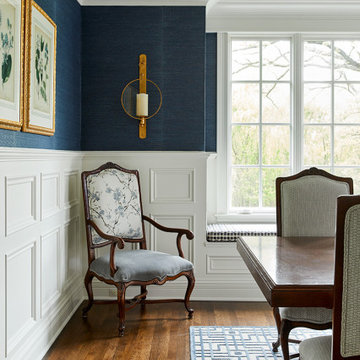
Dining room
Traditional dining room in Chicago with multi-coloured walls, medium hardwood floors, brown floor, recessed and wallpaper.
Traditional dining room in Chicago with multi-coloured walls, medium hardwood floors, brown floor, recessed and wallpaper.
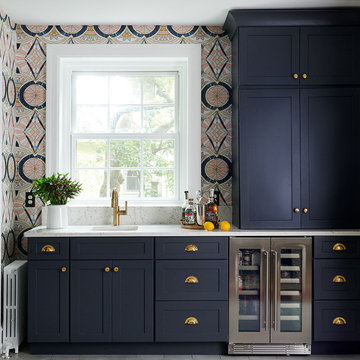
Design ideas for a mid-sized contemporary kitchen/dining combo in Philadelphia with multi-coloured walls, concrete floors, grey floor and wallpaper.
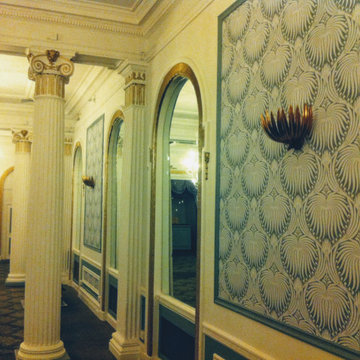
Our first step back in time, to show a little history in our portfolio. Excuse the poor lighting & low resolution images from 2013!
Design ideas for a large traditional open plan dining in Sussex with multi-coloured walls and wallpaper.
Design ideas for a large traditional open plan dining in Sussex with multi-coloured walls and wallpaper.
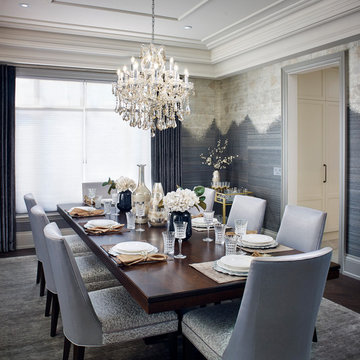
Design ideas for a large transitional separate dining room in Toronto with dark hardwood floors, multi-coloured walls and wallpaper.
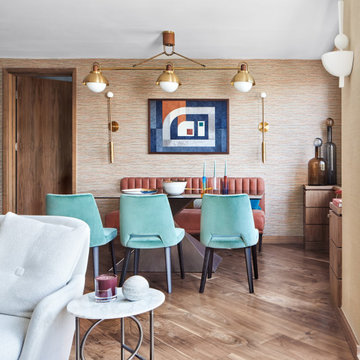
This is an example of a mid-sized midcentury open plan dining in London with medium hardwood floors, brown floor, wallpaper and multi-coloured walls.
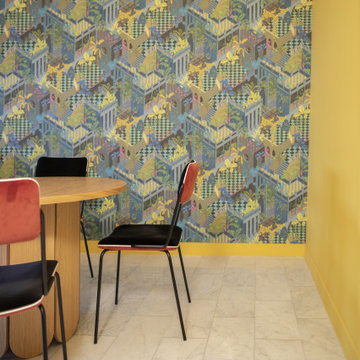
Inspiration for a contemporary dining room in Nice with multi-coloured walls and wallpaper.
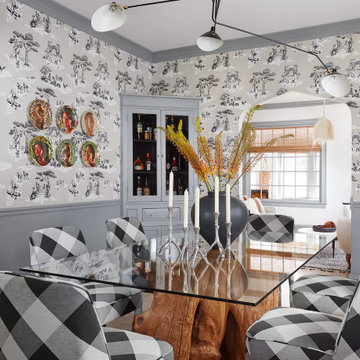
Modern Farmhouse Dining Room
Transitional separate dining room in Chicago with multi-coloured walls, medium hardwood floors, no fireplace, brown floor, decorative wall panelling and wallpaper.
Transitional separate dining room in Chicago with multi-coloured walls, medium hardwood floors, no fireplace, brown floor, decorative wall panelling and wallpaper.
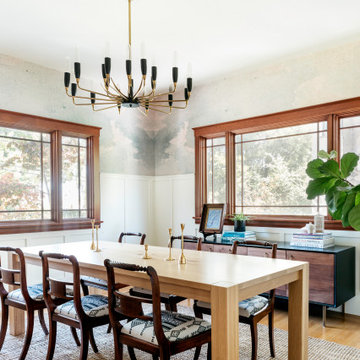
Inspiration for a transitional dining room in Other with multi-coloured walls, medium hardwood floors, no fireplace, brown floor, decorative wall panelling and wallpaper.
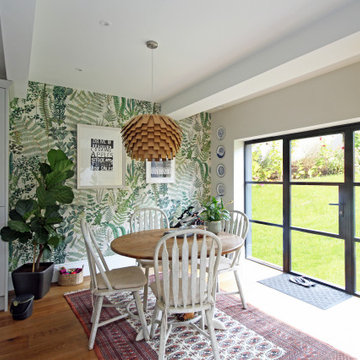
Inspiration for a mid-sized eclectic open plan dining in Other with multi-coloured walls, medium hardwood floors, brown floor and wallpaper.
Dining Room Design Ideas with Multi-coloured Walls and Wallpaper
5