Dining Room Design Ideas with Multi-coloured Walls
Refine by:
Budget
Sort by:Popular Today
61 - 80 of 520 photos
Item 1 of 3
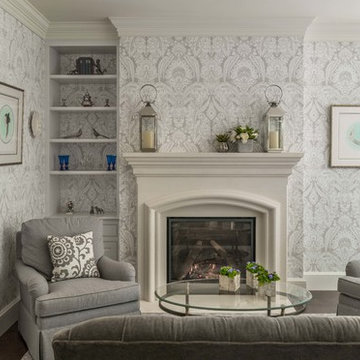
Richard Mandelkorn
Photo of a large traditional separate dining room in Boston with multi-coloured walls, dark hardwood floors, a standard fireplace, a stone fireplace surround and brown floor.
Photo of a large traditional separate dining room in Boston with multi-coloured walls, dark hardwood floors, a standard fireplace, a stone fireplace surround and brown floor.
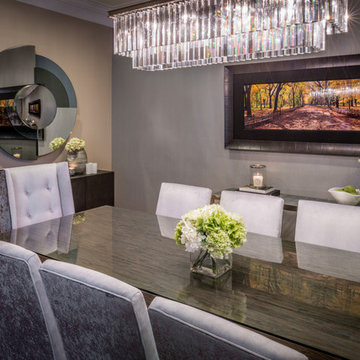
Chuck Williams
This is an example of a large transitional separate dining room in Houston with light hardwood floors, no fireplace and multi-coloured walls.
This is an example of a large transitional separate dining room in Houston with light hardwood floors, no fireplace and multi-coloured walls.
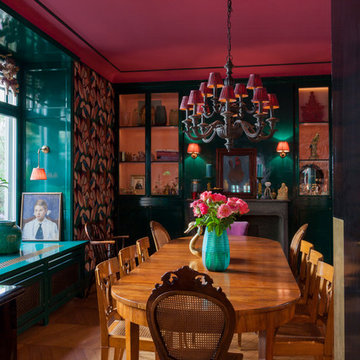
This is an example of a large eclectic separate dining room in Frankfurt with multi-coloured walls, medium hardwood floors and brown floor.
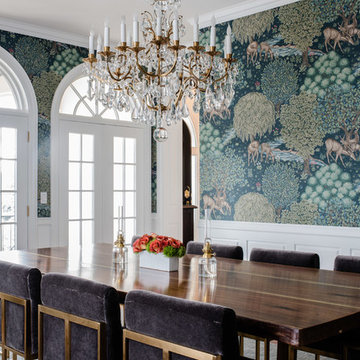
The chandelier is a Antoinette crystal chandelier in brass by Visual Comfort.
The wallpaper is "The Brook" by Morris & Co.
Design ideas for a large transitional dining room in Denver with multi-coloured walls, medium hardwood floors and brown floor.
Design ideas for a large transitional dining room in Denver with multi-coloured walls, medium hardwood floors and brown floor.
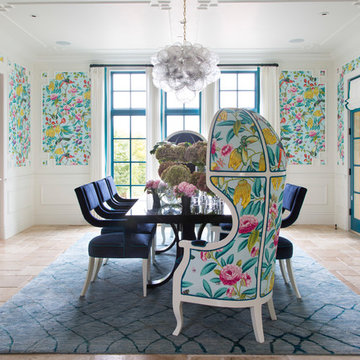
A top to bottom renovation by Andrea Schumacher Interiors enlivened this Colorado home using bold color choices and prints. The Alice in Wonderland aesthetic of the dining space feels especially fresh and youthful.
Photo Credit: Emily Minton Redfield
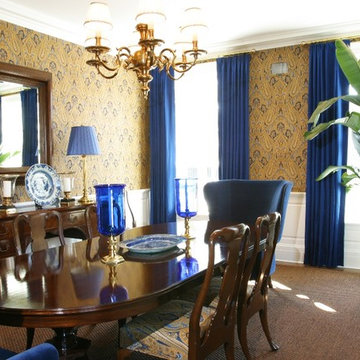
The wallpaper in the dining room is equivalent to a beautiful paisley shawl highlighted by the blue upholstered chairs..
Photographed by Joshua McHugh
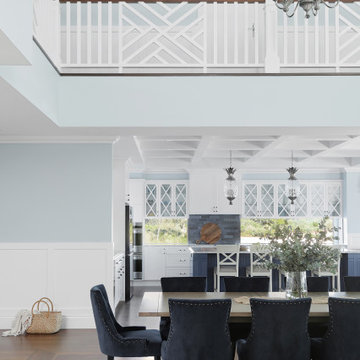
Photo of an expansive beach style open plan dining in Sunshine Coast with multi-coloured walls, dark hardwood floors, brown floor, coffered and decorative wall panelling.
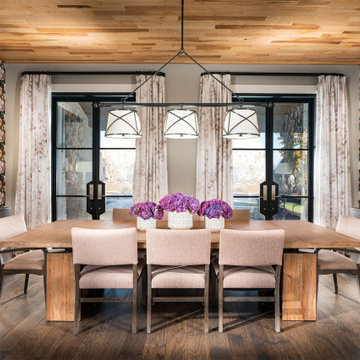
Large transitional kitchen/dining combo in Other with multi-coloured walls, dark hardwood floors and brown floor.
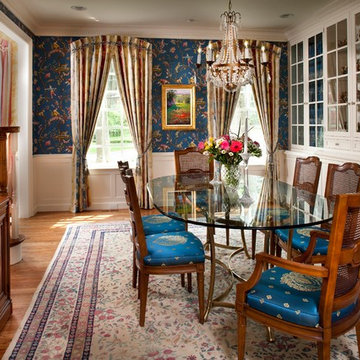
Diane Burgoyne Interiors
Photography by Tim Proctor
Inspiration for a large traditional dining room in Philadelphia with multi-coloured walls and medium hardwood floors.
Inspiration for a large traditional dining room in Philadelphia with multi-coloured walls and medium hardwood floors.
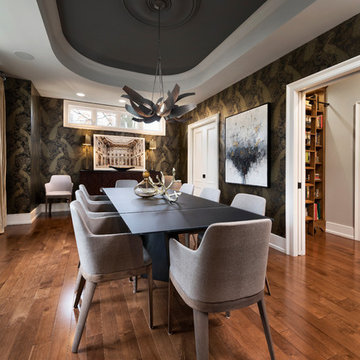
Marc Fowler- Metropolis Studio
Photo of a large transitional separate dining room in Ottawa with medium hardwood floors, multi-coloured walls and no fireplace.
Photo of a large transitional separate dining room in Ottawa with medium hardwood floors, multi-coloured walls and no fireplace.
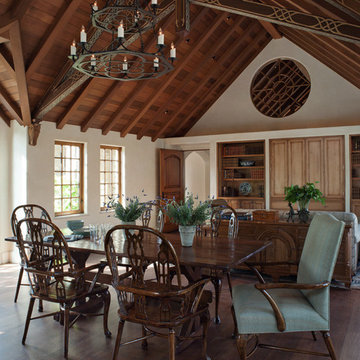
this is looking into the kitchen from the great room, showing clear cedar ceiling and beams. The trusses are hand painted.
David Livingston, photographer.
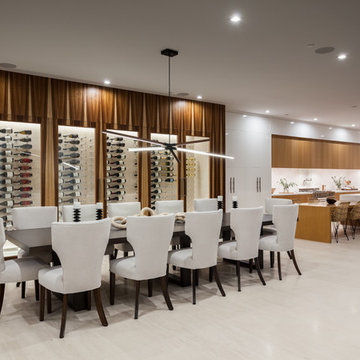
Inspiration for a large contemporary kitchen/dining combo in Orange County with multi-coloured walls, marble floors and white floor.
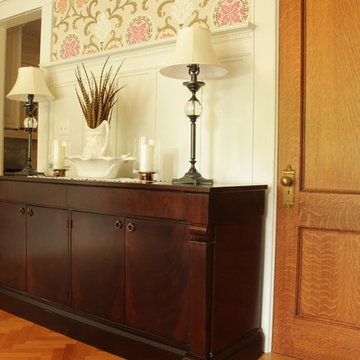
Photo Credit: N. Leonard
This is an example of a mid-sized traditional separate dining room in New York with multi-coloured walls, medium hardwood floors, no fireplace and brown floor.
This is an example of a mid-sized traditional separate dining room in New York with multi-coloured walls, medium hardwood floors, no fireplace and brown floor.
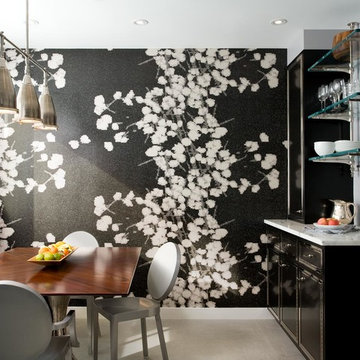
Graphic, bold wallpaper adds drama and impact to this eat-in dining nook. Custom ceiling suspended open glass shelving is functional and beautiful all at the same time.
Our interior design service area is all of New York City including the Upper East Side and Upper West Side, as well as the Hamptons, Scarsdale, Mamaroneck, Rye, Rye City, Edgemont, Harrison, Bronxville, and Greenwich CT.
For more about Darci Hether, click here: https://darcihether.com/
To learn more about this project, click here:
https://darcihether.com/portfolio/two-story-duplex-central-park-west-nyc/
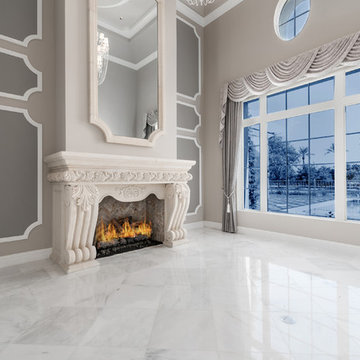
World Renowned Luxury Home Builder Fratantoni Luxury Estates built these beautiful Living Rooms!! They build homes for families all over the country in any size and style. They also have in-house Architecture Firm Fratantoni Design and world-class interior designer Firm Fratantoni Interior Designers! Hire one or all three companies to design, build and or remodel your home!
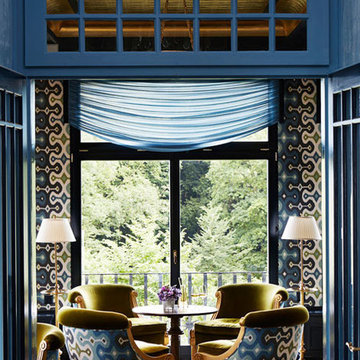
http://www.chateau-guetsch.ch/home
http://voilaworld.com collaboration with Martyn Lawrence Bullard http://www.martynlawrencebullard.com
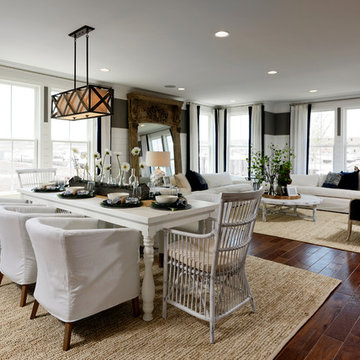
Expansive traditional open plan dining in DC Metro with brown floor, multi-coloured walls, vinyl floors, a ribbon fireplace and a wood fireplace surround.
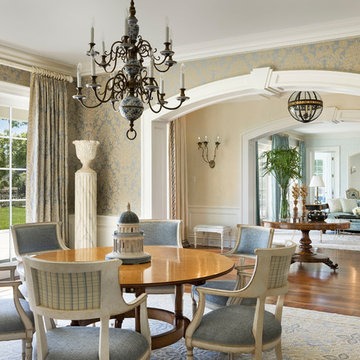
Spacious and elegant Dining Room flows gracefully into the Entrance Hall and Living Room. Photo by Durston Saylor
Photo of an expansive traditional separate dining room in New York with multi-coloured walls and dark hardwood floors.
Photo of an expansive traditional separate dining room in New York with multi-coloured walls and dark hardwood floors.
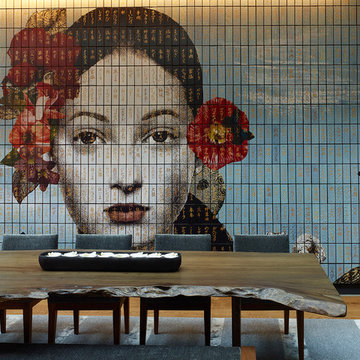
John Linden
This is an example of a large asian dining room in New York with multi-coloured walls and medium hardwood floors.
This is an example of a large asian dining room in New York with multi-coloured walls and medium hardwood floors.
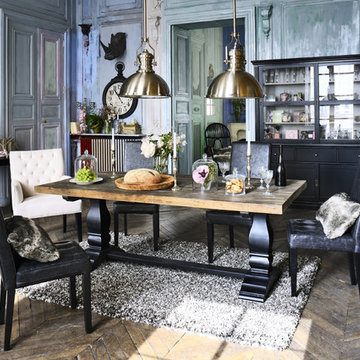
Inspiration for a large country separate dining room in Strasbourg with medium hardwood floors, a standard fireplace, multi-coloured walls and a metal fireplace surround.
Dining Room Design Ideas with Multi-coloured Walls
4