All Fireplace Surrounds Dining Room Design Ideas with Multi-coloured Walls
Refine by:
Budget
Sort by:Popular Today
161 - 180 of 510 photos
Item 1 of 3
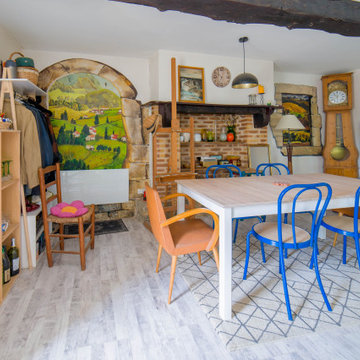
Salle à manger d'artiste avec beaucoup de charme et objets coup de coeur de la cliente
Mid-sized country open plan dining in Rennes with multi-coloured walls, light hardwood floors, a standard fireplace, a brick fireplace surround and grey floor.
Mid-sized country open plan dining in Rennes with multi-coloured walls, light hardwood floors, a standard fireplace, a brick fireplace surround and grey floor.
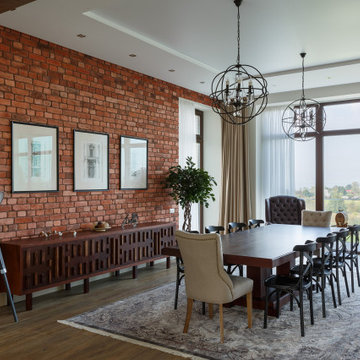
Авторы проекта: Ирина Килина, Денис Коршунов
Design ideas for a large contemporary open plan dining in Saint Petersburg with multi-coloured walls, porcelain floors, a corner fireplace, a tile fireplace surround and brown floor.
Design ideas for a large contemporary open plan dining in Saint Petersburg with multi-coloured walls, porcelain floors, a corner fireplace, a tile fireplace surround and brown floor.
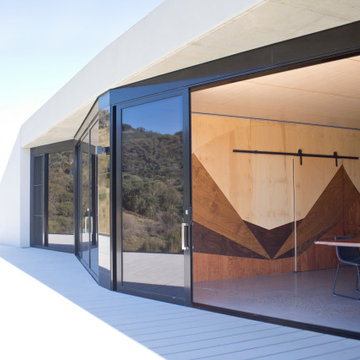
This is an example of a large contemporary open plan dining in Wollongong with multi-coloured walls, concrete floors, a two-sided fireplace, a concrete fireplace surround, grey floor, wood and decorative wall panelling.
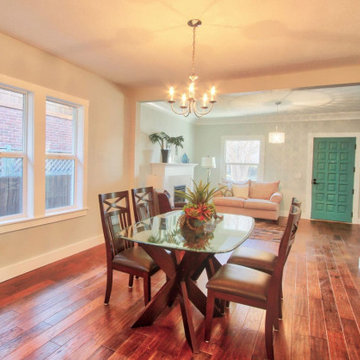
This is a full house remodel in one of the most exciting and established Montecito neighborhoods. I wanted to bring an open feel yet functional and traditional look within a limited area to work with. The before and after pictures are incredible. The house was on the market for less than a week!
---
Project designed by Montecito interior designer Margarita Bravo. She serves Montecito as well as surrounding areas such as Hope Ranch, Summerland, Santa Barbara, Isla Vista, Mission Canyon, Carpinteria, Goleta, Ojai, Los Olivos, and Solvang.
For more about MARGARITA BRAVO, click here: https://www.margaritabravo.com/
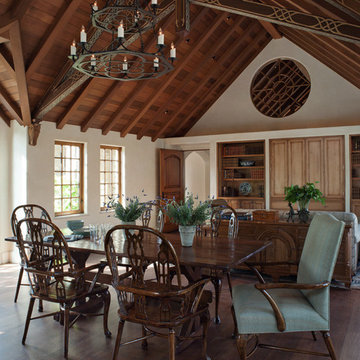
this is looking into the kitchen from the great room, showing clear cedar ceiling and beams. The trusses are hand painted.
David Livingston, photographer.
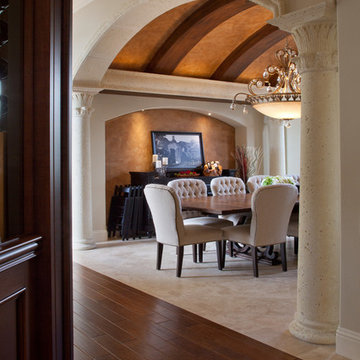
The barrel ceiling and large chandelier form an intimate feeling in this Grand dining room. Venetian plaster, travertine floors, wood beams and precast details creates a space to gather for something other than dinner.
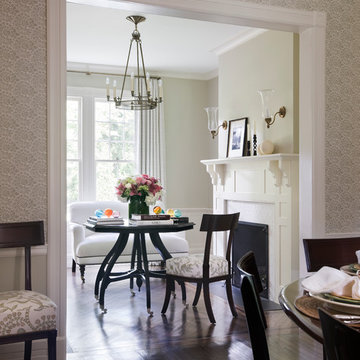
Design ideas for a traditional dining room in New York with multi-coloured walls, dark hardwood floors, a standard fireplace and a brick fireplace surround.
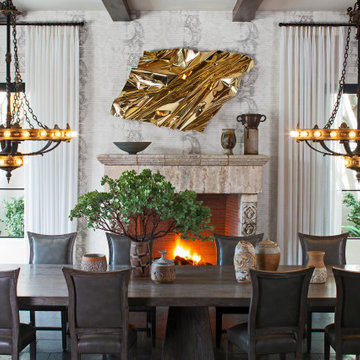
Mediterranean dining room in Los Angeles with multi-coloured walls, a standard fireplace, a stone fireplace surround and wallpaper.
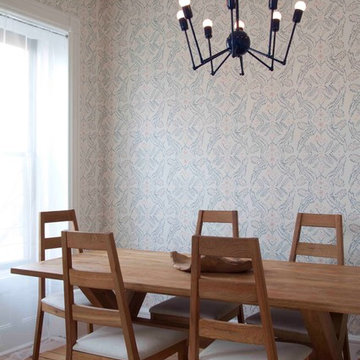
Inspiration for a scandinavian dining room in New York with multi-coloured walls, medium hardwood floors, a standard fireplace and a brick fireplace surround.
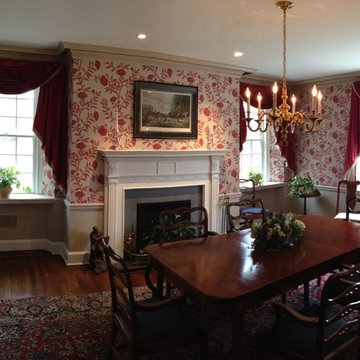
Instead of a traditional red dining room, I used wall paper with red printed Chinese Peony's by Sanderson and a light neutral background to keep the room bright. Punched up the color in the swag and jabot window treatments and red in the crown. The chandelier was replaced with a larger scale antique brass chandelier. Down lighting was added to highlight the fireplace and add a nice glow at night.
Darpery fabrication by Drapery Contractors, Baltimore MD
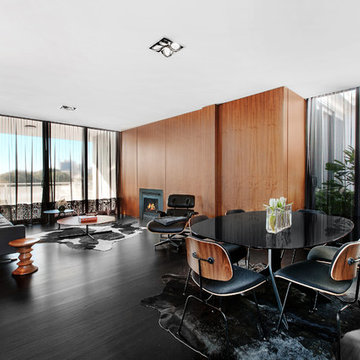
Design ideas for a mid-sized contemporary open plan dining in Sydney with multi-coloured walls, dark hardwood floors, a standard fireplace, a metal fireplace surround and black floor.
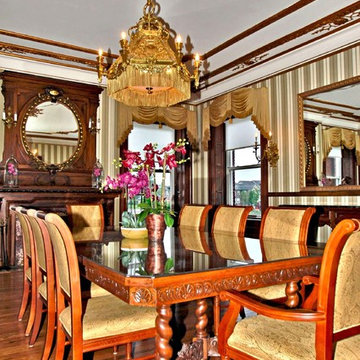
The owners of this one-hundred year old home hired us to renovate and restore it to it's former grandeur. They wanted an elegant space where they could entertain on a large scale. We refurbished the original light fixtures, flooring and moldings and then, added new furniture, window treatments, wallcoverings, rugs and accessories. Keeping the age and period of the home as close to how it looked when first built was important to us throughout the entire project. Our clients were thrilled with our retaining the period of the home and love entertaining frequently in their "new" rooms.
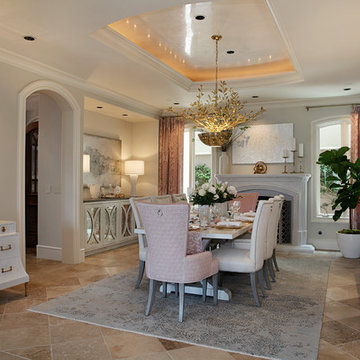
Expansive transitional separate dining room in Orange County with multi-coloured walls, travertine floors, a standard fireplace, a stone fireplace surround and brown floor.
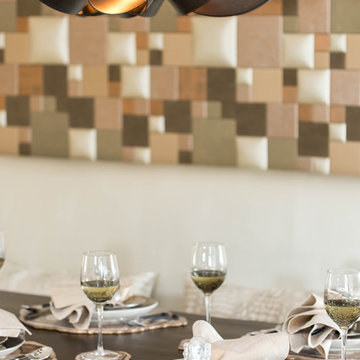
This custom designed wall covering blends six different fabrics. NappaTile manufactured the custom pattern for MC Design LLC. The live edge walnut table was custom made by Artistic Habitat for MC Design LLC.
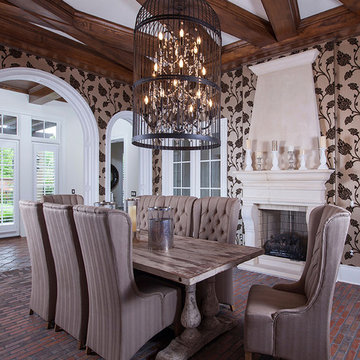
Photo of a large traditional open plan dining in Orlando with multi-coloured walls, brick floors, a standard fireplace and a stone fireplace surround.
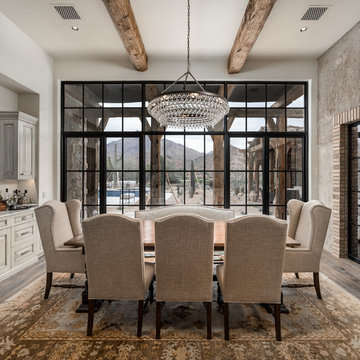
We love the use of wood flooring, double doors, exposed beams and custom built-ins which completely transform this space.
This is an example of an expansive separate dining room in Phoenix with multi-coloured walls, medium hardwood floors, a standard fireplace, a stone fireplace surround and brown floor.
This is an example of an expansive separate dining room in Phoenix with multi-coloured walls, medium hardwood floors, a standard fireplace, a stone fireplace surround and brown floor.
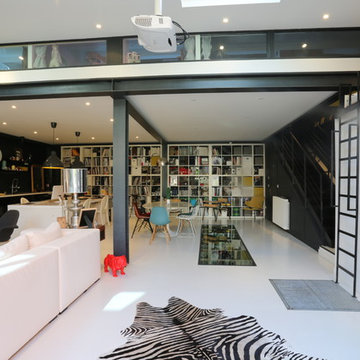
Inspiration for a mid-sized modern dining room in Paris with multi-coloured walls, a standard fireplace, a metal fireplace surround and white floor.
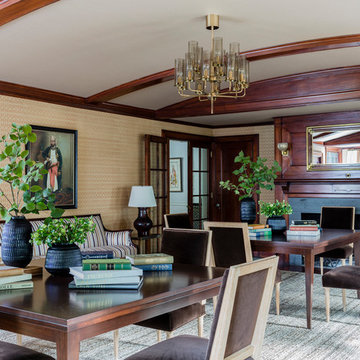
TEAM
Architect: LDa Architecture & Interiors
Interior Design: Nina Farmer Interiors
Builder: Youngblood Builders
Photographer: Michael J. Lee Photography
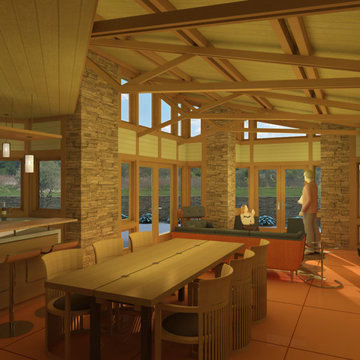
The clients called me on the recommendation from a neighbor of mine who had met them at a conference and learned of their need for an architect. They contacted me and after meeting to discuss their project they invited me to visit their site, not far from White Salmon in Washington State.
Initially, the couple discussed building a ‘Weekend’ retreat on their 20± acres of land. Their site was in the foothills of a range of mountains that offered views of both Mt. Adams to the North and Mt. Hood to the South. They wanted to develop a place that was ‘cabin-like’ but with a degree of refinement to it and take advantage of the primary views to the north, south and west. They also wanted to have a strong connection to their immediate outdoors.
Before long my clients came to the conclusion that they no longer perceived this as simply a weekend retreat but were now interested in making this their primary residence. With this new focus we concentrated on keeping the refined cabin approach but needed to add some additional functions and square feet to the original program.
They wanted to downsize from their current 3,500± SF city residence to a more modest 2,000 – 2,500 SF space. They desired a singular open Living, Dining and Kitchen area but needed to have a separate room for their television and upright piano. They were empty nesters and wanted only two bedrooms and decided that they would have two ‘Master’ bedrooms, one on the lower floor and the other on the upper floor (they planned to build additional ‘Guest’ cabins to accommodate others in the near future). The original scheme for the weekend retreat was only one floor with the second bedroom tucked away on the north side of the house next to the breezeway opposite of the carport.
Another consideration that we had to resolve was that the particular location that was deemed the best building site had diametrically opposed advantages and disadvantages. The views and primary solar orientations were also the source of the prevailing winds, out of the Southwest.
The resolve was to provide a semi-circular low-profile earth berm on the south/southwest side of the structure to serve as a wind-foil directing the strongest breezes up and over the structure. Because our selected site was in a saddle of land that then sloped off to the south/southwest the combination of the earth berm and the sloping hill would effectively created a ‘nestled’ form allowing the winds rushing up the hillside to shoot over most of the house. This allowed me to keep the favorable orientation to both the views and sun without being completely compromised by the winds.
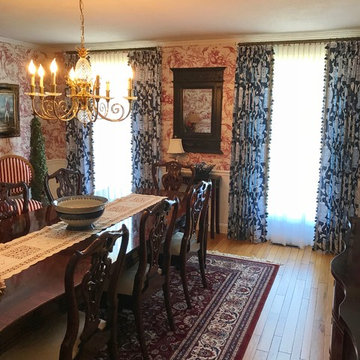
Custom designed blue and while toile draperies with detailed fringe and white sheers add new interest to this traditional dining room.
Design ideas for a large traditional dining room in New York with light hardwood floors, a brick fireplace surround, beige floor, no fireplace and multi-coloured walls.
Design ideas for a large traditional dining room in New York with light hardwood floors, a brick fireplace surround, beige floor, no fireplace and multi-coloured walls.
All Fireplace Surrounds Dining Room Design Ideas with Multi-coloured Walls
9