All Fireplace Surrounds Dining Room Design Ideas with Multi-coloured Walls
Refine by:
Budget
Sort by:Popular Today
141 - 160 of 510 photos
Item 1 of 3
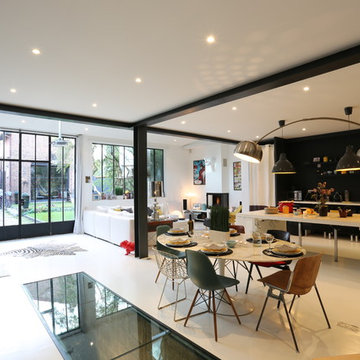
Photo of a mid-sized modern dining room in Paris with multi-coloured walls, a standard fireplace, a metal fireplace surround and white floor.
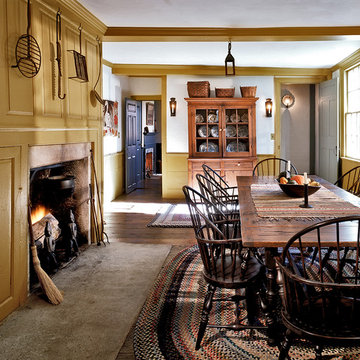
The home's original kitchen, or "Keeping Room", features a massive cooking fireplace and beehive oven.
Robert Benson Photography
Photo of a large traditional dining room in New York with multi-coloured walls, medium hardwood floors, a standard fireplace and a stone fireplace surround.
Photo of a large traditional dining room in New York with multi-coloured walls, medium hardwood floors, a standard fireplace and a stone fireplace surround.
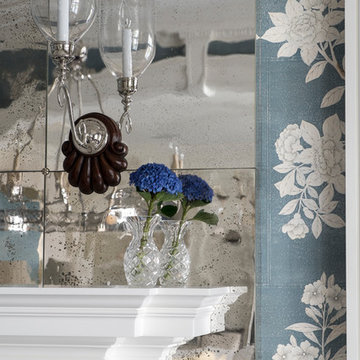
This Dining Room continues the coastal aesthetic of the home with paneled walls and a projecting rectangular bay with access to the outdoor entertainment spaces beyond.
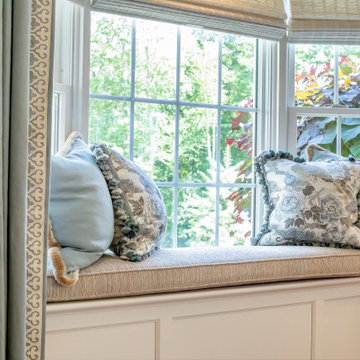
Using the Client's existing dining table and chairs, we have added elegance and sophistication using a Scalamandre printed grass cloth wallpaper, matching fabrics on the custom window seats. Window treatments are simple and lovely linen drapery panels embellished with an interesting banding. The yummy area rug is from Jaunty.

Having worked ten years in hospitality, I understand the challenges of restaurant operation and how smart interior design can make a huge difference in overcoming them.
This once country cottage café needed a facelift to bring it into the modern day but we honoured its already beautiful features by stripping back the lack lustre walls to expose the original brick work and constructing dark paneling to contrast.
The rustic bar was made out of 100 year old floorboards and the shelves and lighting fixtures were created using hand-soldered scaffold pipe for an industrial edge. The old front of house bar was repurposed to make bespoke banquet seating with storage, turning the high traffic hallway area from an avoid zone for couples to an enviable space for groups.
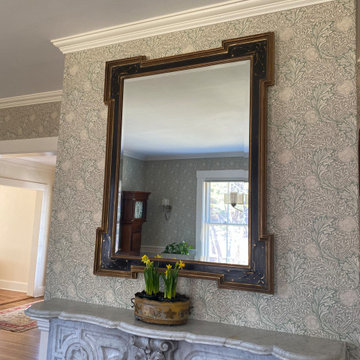
Our attempt at a North Shore Boston Victorian-era Dining Room. Although we do not entertain a lot, the room is very visible and was worth a complete overhaul from 1990s-era decor. We were propelled by a burst cast-iron pipe in the winter of 2021! The project is almost done now, just waiting for a 19th century sofa to be added (after its much-needed re-upholstery). Will update in early April with better photos.
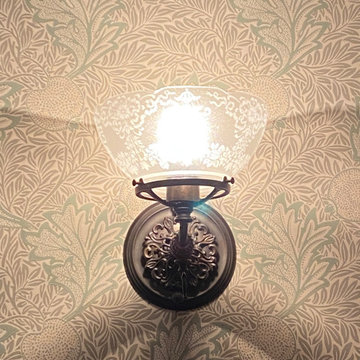
Our attempt at a North Shore Boston Victorian-era Dining Room. Although we do not entertain a lot, the room is very visible and was worth a complete overhaul from 1990s-era decor. We were propelled by a burst cast-iron pipe in the winter of 2021! The project is almost done now, just waiting for a 19th century sofa to be added (after its much-needed re-upholstery). Will update in early April with better photos.
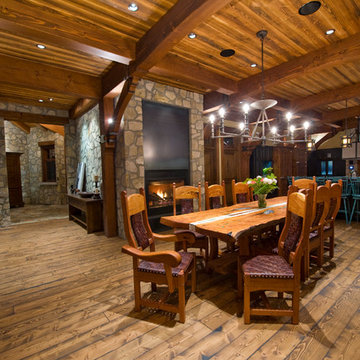
The rustic ranch styling of this ranch manor house combined with understated luxury offers unparalleled extravagance on this sprawling, working cattle ranch in the interior of British Columbia. An innovative blend of locally sourced rock and timber used in harmony with steep pitched rooflines creates an impressive exterior appeal to this timber frame home. Copper dormers add shine with a finish that extends to rear porch roof cladding. Flagstone pervades the patio decks and retaining walls, surrounding pool and pergola amenities with curved, concrete cap accents.
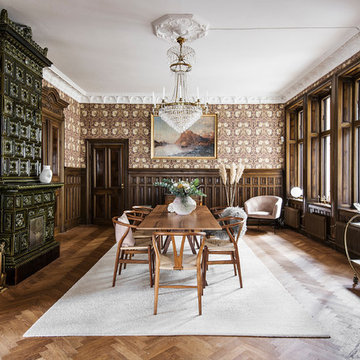
Scandinavian separate dining room in Stockholm with multi-coloured walls, dark hardwood floors, a standard fireplace, a tile fireplace surround and brown floor.
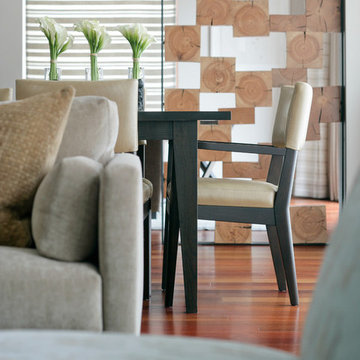
This contemporary home features medium tone wood cabinets, marble countertops, white backsplash, stone slab backsplash, beige walls, and beautiful paintings which all create a stunning sophisticated look.
Project designed by Tribeca based interior designer Betty Wasserman. She designs luxury homes in New York City (Manhattan), The Hamptons (Southampton), and the entire tri-state area.
For more about Betty Wasserman, click here: https://www.bettywasserman.com/
To learn more about this project, click here: https://www.bettywasserman.com/spaces/macdougal-manor/
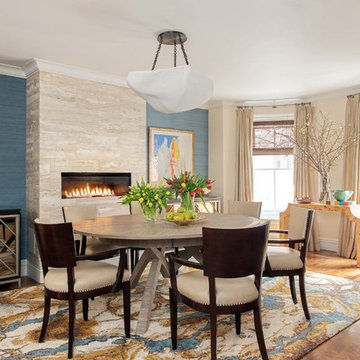
These fun-loving homeowners were referred by past clients during a mutual friend’s 40th Birthday party. Dane and his team were originally hired to shift a few rooms around when their son left for college. “Dane created well-functioning spaces for all, spreading color along the way. And he didn’t waste a thing. The homeowner, who has since tasked the designer with revamping the roof deck, characterizes the updates as “crisp” and “sharp.” Austin says, “I look at every element and ask, ‘Is it special, interesting, and unique?’” Now, every room is all of the above.”
Project designed by Boston interior design Dane Austin Design. Dane serves Boston, Cambridge, Hingham, Cohasset, Newton, Weston, Lexington, Concord, Dover, Andover, Gloucester, as well as surrounding areas.
For more about Dane Austin Design, click here: https://daneaustindesign.com/
To learn more about this project, click here:
https://daneaustindesign.com/south-end-brownstone
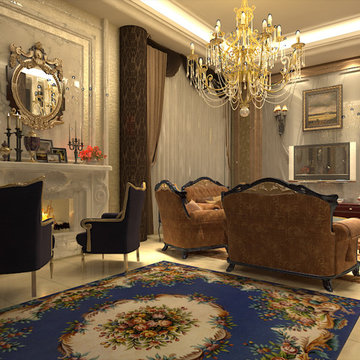
Design ideas for a mid-sized traditional open plan dining in Milan with multi-coloured walls, light hardwood floors, a standard fireplace, a stone fireplace surround, white floor, timber and wallpaper.
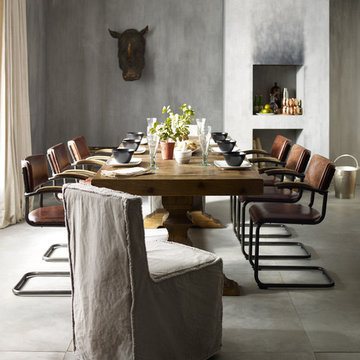
Photo of a large eclectic kitchen/dining combo in Charlotte with multi-coloured walls, concrete floors, a standard fireplace and a plaster fireplace surround.
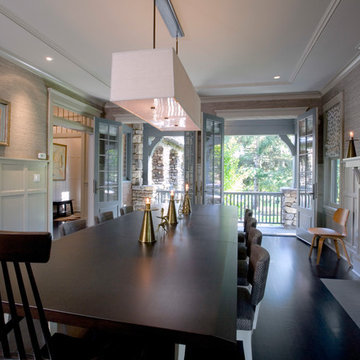
The Dining Room opens with french doors onto a covered porch and trellised exterior dining space.
Photographer: Philip Jensen Carter
This is an example of a large transitional open plan dining in New York with multi-coloured walls, dark hardwood floors, a standard fireplace and a tile fireplace surround.
This is an example of a large transitional open plan dining in New York with multi-coloured walls, dark hardwood floors, a standard fireplace and a tile fireplace surround.
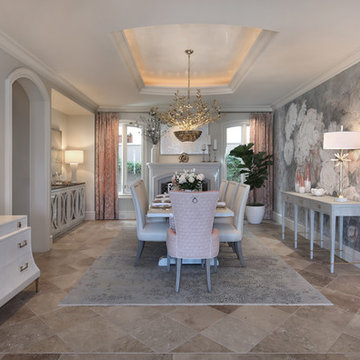
Expansive transitional separate dining room in Orange County with multi-coloured walls, travertine floors, a standard fireplace, a stone fireplace surround and brown floor.
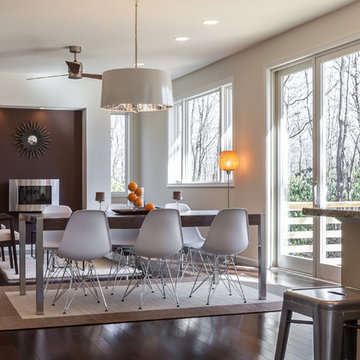
Inspiration for a mid-sized contemporary open plan dining in New York with dark hardwood floors, a standard fireplace, a metal fireplace surround, brown floor and multi-coloured walls.
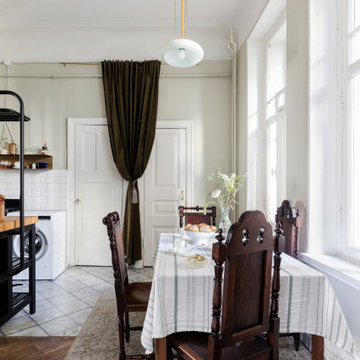
Mid-sized eclectic open plan dining in Saint Petersburg with multi-coloured walls, medium hardwood floors, a wood stove, a tile fireplace surround and brown floor.
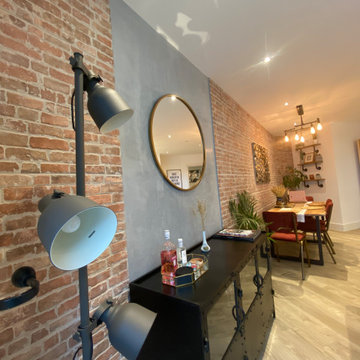
Embellishment and few building work like tiling, cladding, carpentry and electricity of a double bedroom and double bathrooms included one en-suite flat based in London.
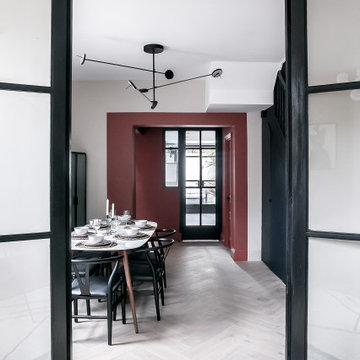
Mid-sized contemporary separate dining room in London with multi-coloured walls, medium hardwood floors, a standard fireplace and a stone fireplace surround.
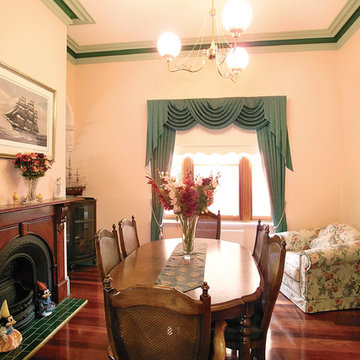
Formal Dining Room with Victoria fireplace with timber mantle. Glass cabinets contain clients praised porcelain collection and model ships interest. New Victorian cornices were replaced and lighting was true to the period.
All Fireplace Surrounds Dining Room Design Ideas with Multi-coloured Walls
8