Dining Room Design Ideas with Orange Floor and Turquoise Floor
Refine by:
Budget
Sort by:Popular Today
41 - 60 of 490 photos
Item 1 of 3
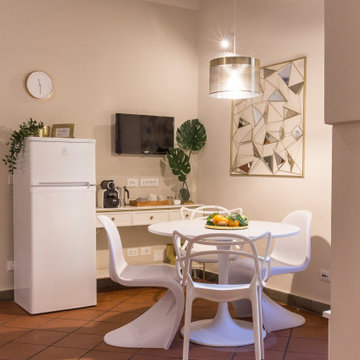
Mid-sized mediterranean kitchen/dining combo in Florence with white walls, terra-cotta floors and orange floor.
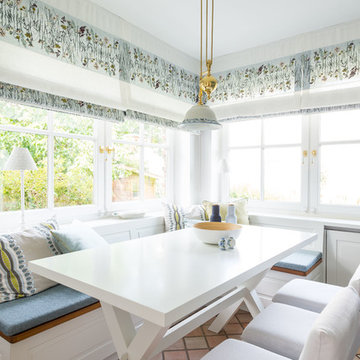
Design ideas for a small country kitchen/dining combo in Hamburg with ceramic floors and orange floor.
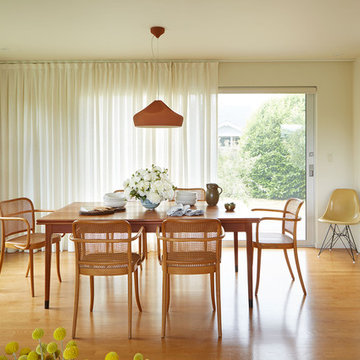
Lauren Colton
Inspiration for a midcentury open plan dining in Seattle with white walls, medium hardwood floors and orange floor.
Inspiration for a midcentury open plan dining in Seattle with white walls, medium hardwood floors and orange floor.
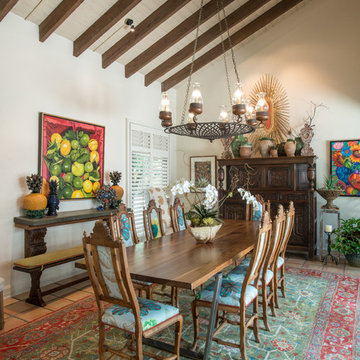
This dining room gains it's spaciousness not just by the size, but by the pitched beam ceiling ending in solid glass doors; looking out onto the entry veranda. The chandelier is an original Isaac Maxwell from the 1960's. The custom table is made from a live edge walnut slab with polished stainless steel legs. This contemporary piece is complimented by ten old Spanish style dining chairs with brightly colored Designers Guild fabric. An 18th century hutch graces the end of the room with an antique eye of God perched on top. A rare antique Persian rug defines the floor space. The art on the walls is part of a vast collection of original art the clients have collected over the years.
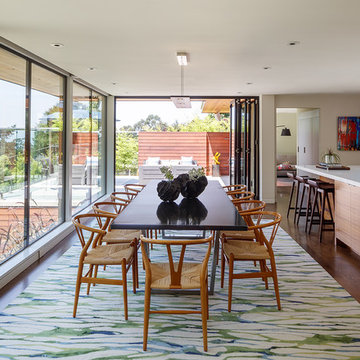
Kitchen/dining room: Colorful statement rug by STARK
Photo credit: Eric Rorer
While we adore all of our clients and the beautiful structures which we help fill and adorn, like a parent adores all of their children, this recent mid-century modern interior design project was a particular delight.
This client, a smart, energetic, creative, happy person, a man who, in-person, presents as refined and understated — he wanted color. Lots of color. When we introduced some color, he wanted even more color: Bright pops; lively art.
In fact, it started with the art.
This new homeowner was shopping at SLATE ( https://slateart.net) for art one day… many people choose art as the finishing touches to an interior design project, however this man had not yet hired a designer.
He mentioned his predicament to SLATE principal partner (and our dear partner in art sourcing) Danielle Fox, and she promptly referred him to us.
At the time that we began our work, the client and his architect, Jack Backus, had finished up a massive remodel, a thoughtful and thorough update of the elegant, iconic mid-century structure (originally designed by Ratcliff & Ratcliff) for modern 21st-century living.
And when we say, “the client and his architect” — we mean it. In his professional life, our client owns a metal fabrication company; given his skills and knowledge of engineering, build, and production, he elected to act as contractor on the project.
His eye for metal and form made its way into some of our furniture selections, in particular the coffee table in the living room, fabricated and sold locally by Turtle and Hare.
Color for miles: One of our favorite aspects of the project was the long hallway. By choosing to put nothing on the walls, and adorning the length of floor with an amazing, vibrant, patterned rug, we created a perfect venue. The rug stands out, drawing attention to the art on the floor.
In fact, the rugs in each room were as thoughtfully selected for color and design as the art on the walls. In total, on this project, we designed and decorated the living room, family room, master bedroom, and back patio. (Visit www.lmbinteriors.com to view the complete portfolio of images.)
While my design firm is known for our work with traditional and transitional architecture, and we love those projects, I think it is clear from this project that Modern is also our cup of tea.
If you have a Modern house and are thinking about how to make it more vibrantly YOU, contact us for a consultation.
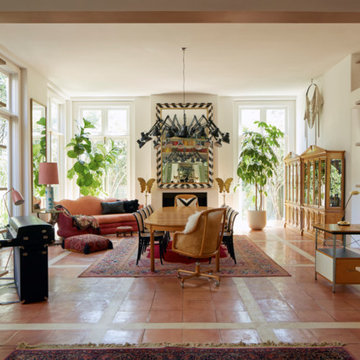
This is an example of a large eclectic open plan dining in Los Angeles with white walls, terra-cotta floors, a standard fireplace, a plaster fireplace surround and orange floor.
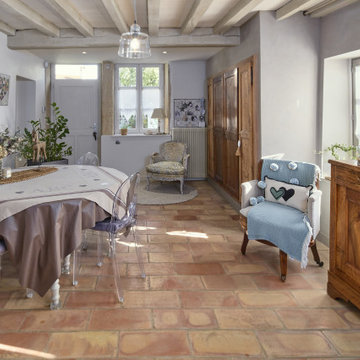
Photo of a mid-sized country open plan dining in Grenoble with white walls, terra-cotta floors, a wood stove, orange floor and exposed beam.
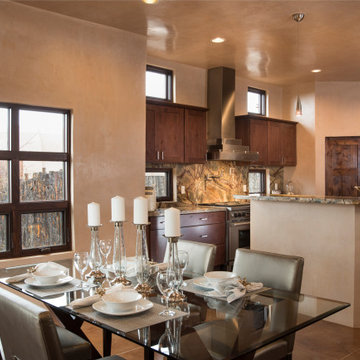
Hand plastered walls, concrete flooring, open concept dining room and kitchen
Photo of a dining room in Albuquerque with beige walls, concrete floors and orange floor.
Photo of a dining room in Albuquerque with beige walls, concrete floors and orange floor.
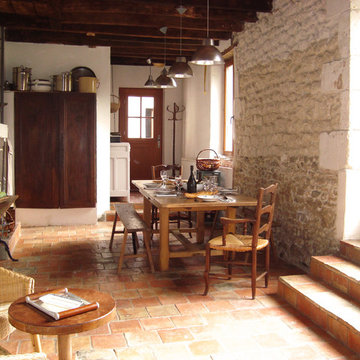
La cuisine a été entièrement créée dans une pièce vide qui servait de débarras. Des tomettes ont été posées au sol, des carreaux de ciment pour faire la crédence, un plan de travail en ciment coloré.
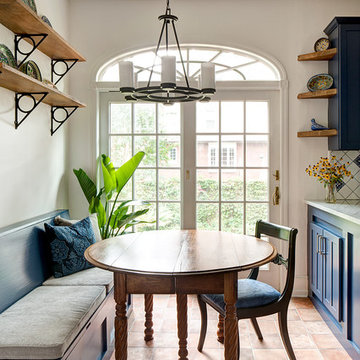
Inspiration for a small mediterranean kitchen/dining combo in Philadelphia with white walls, terra-cotta floors, no fireplace and orange floor.
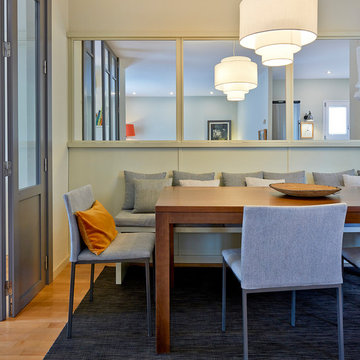
This is an example of a mid-sized contemporary separate dining room in Barcelona with grey walls, medium hardwood floors and orange floor.
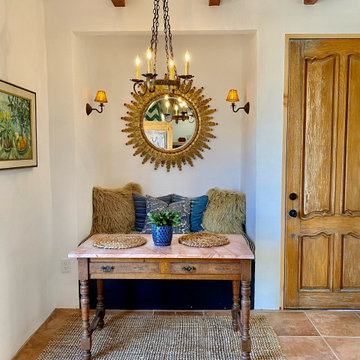
Spanish Mediterranean guest casita dining niche'
Photo of a small mediterranean dining room in Other with white walls, terra-cotta floors, orange floor and exposed beam.
Photo of a small mediterranean dining room in Other with white walls, terra-cotta floors, orange floor and exposed beam.
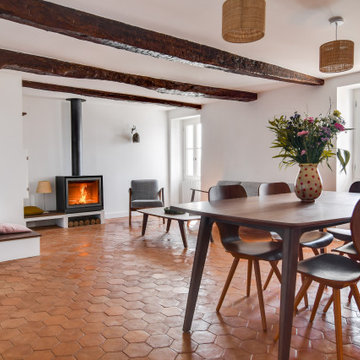
Design ideas for a mid-sized country open plan dining in Paris with white walls, terra-cotta floors, a wood stove, orange floor and exposed beam.
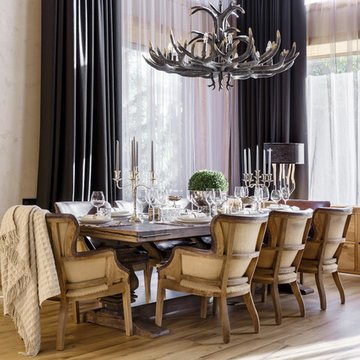
Industrial dining room in Saint Petersburg with beige walls, light hardwood floors and turquoise floor.
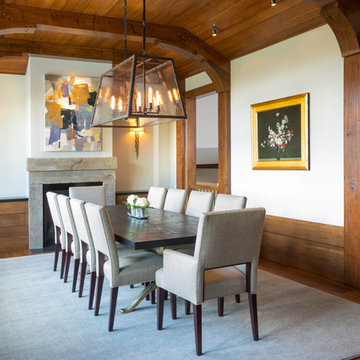
Design ideas for a country separate dining room in New York with white walls, medium hardwood floors, a standard fireplace, a stone fireplace surround and orange floor.
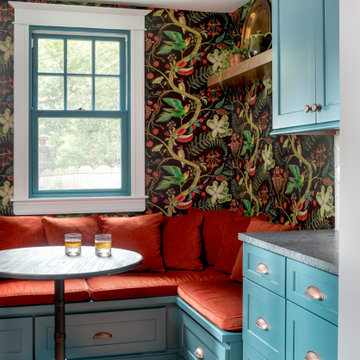
Design ideas for a mid-sized transitional kitchen/dining combo in Philadelphia with light hardwood floors and orange floor.
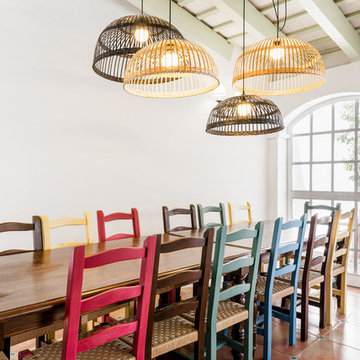
This is an example of a mediterranean dining room in Other with white walls, terra-cotta floors and orange floor.
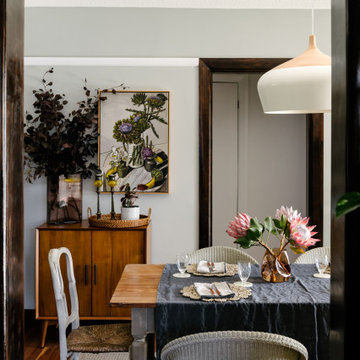
There was previously a lot of red timber and yellow wallpaper in this room. This room had wallpaper removal, re-plastering of walls, complete re-paint, and timber staining, new lighting, rugs, furniture, and styling.
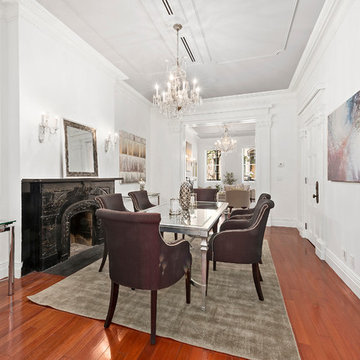
Luxurious dining room perfect for entertaining
Design ideas for a traditional separate dining room in New York with white walls, medium hardwood floors, a standard fireplace and orange floor.
Design ideas for a traditional separate dining room in New York with white walls, medium hardwood floors, a standard fireplace and orange floor.
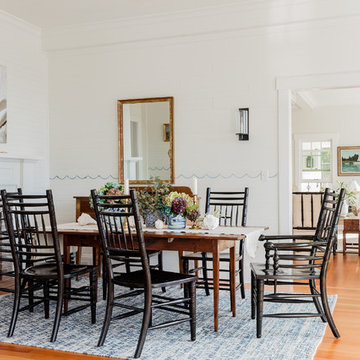
Inspiration for a beach style dining room in Boston with white walls, medium hardwood floors, a standard fireplace, a brick fireplace surround and orange floor.
Dining Room Design Ideas with Orange Floor and Turquoise Floor
3