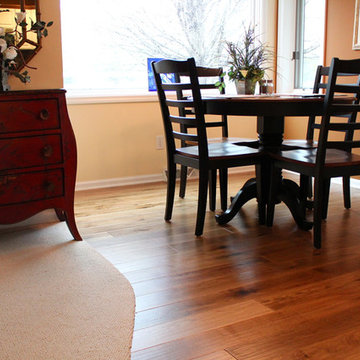Dining Room Design Ideas with Orange Walls and Light Hardwood Floors
Refine by:
Budget
Sort by:Popular Today
81 - 100 of 123 photos
Item 1 of 3
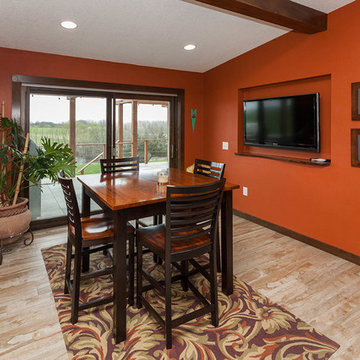
Updated dining room overlooking the brand new deck.
Mid-sized contemporary kitchen/dining combo in Other with orange walls, light hardwood floors and brown floor.
Mid-sized contemporary kitchen/dining combo in Other with orange walls, light hardwood floors and brown floor.
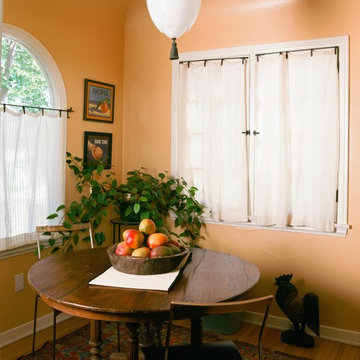
Photo of a mid-sized country separate dining room in New York with light hardwood floors, no fireplace and orange walls.
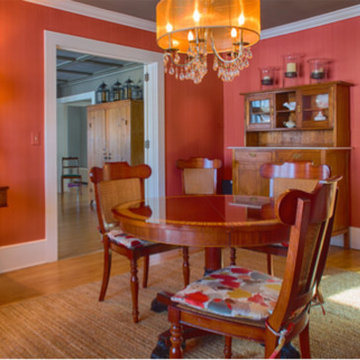
A young family embraces a vibrant remake of their dining room with the use of playful fabric on the chairs, family friendly floor coverings and a playful palette of red walls and a gray ceiling punctuated with bright, white trim. Family antique pieces are beautifully blended with new and modern pieces for a fresh, contemporary look that is both stylish and welcoming.
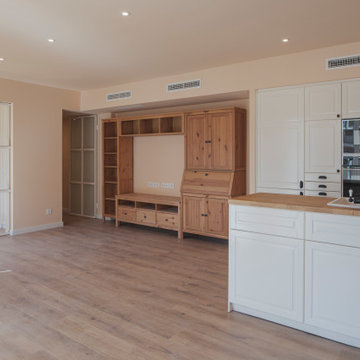
This is an example of a mid-sized country open plan dining in Barcelona with orange walls, light hardwood floors, beige floor and coffered.
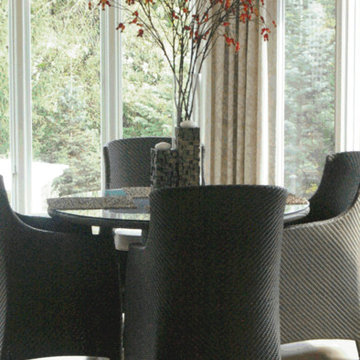
Alice Hedlund
Design ideas for a mid-sized transitional separate dining room in Other with orange walls, light hardwood floors and no fireplace.
Design ideas for a mid-sized transitional separate dining room in Other with orange walls, light hardwood floors and no fireplace.
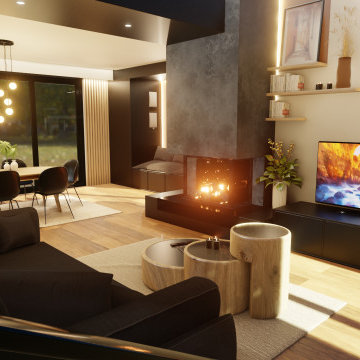
Ouvrir les espaces pour obtenir une pièce de vie ouverte. Retirer le couloir en gardant une séparation avec les espaces de nuit. Réaliser une ambiance unique. Rendre les espaces esthétiques, fonctionnels et agréables à vivre. Garder une séparation avec la cuisine depuis l'entrée mais pas totalement fermée. Créer une continuité entre l'entrée, la cuisine, la salle à manger et le salon. Garder suffisamment de rangement pour placer les affaires visibles actuellement.
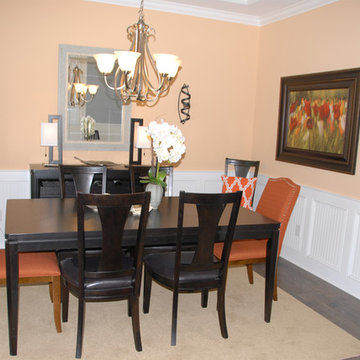
Photo of a transitional separate dining room in Other with orange walls and light hardwood floors.
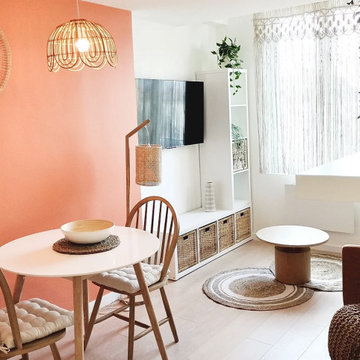
La pièce de vie toute en longueur regroupe un espace cuisine/salle à manger et un espace salon. Le thème bohème choisi crée une ambiance cocooning et très chaleureuse. Les matériaux naturels utilisées tels que le bois, le raphia, le coton, etc. sont écologiques et reflètent des valeurs éco-responsables. Dans ce projet j'ai tenu à mettre en avant le savoir-faire artisanal en utilisant du macramé et des méthodes de tissage fait main.
Les tonalités chaudes et vives des peintures permettent de raviver les espaces.
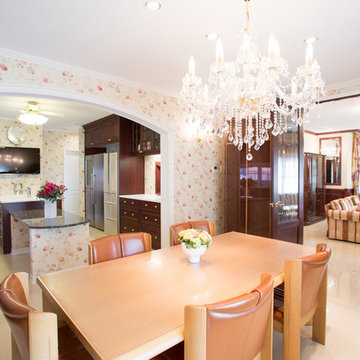
都内に聳え立つ輸入住宅
Design ideas for a large traditional separate dining room in Tokyo Suburbs with orange walls, light hardwood floors and beige floor.
Design ideas for a large traditional separate dining room in Tokyo Suburbs with orange walls, light hardwood floors and beige floor.
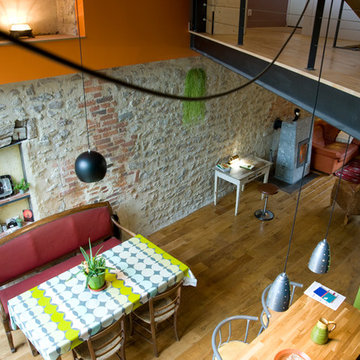
BENOIT TESSIER
Photo of a mid-sized eclectic open plan dining in Nantes with orange walls, light hardwood floors and no fireplace.
Photo of a mid-sized eclectic open plan dining in Nantes with orange walls, light hardwood floors and no fireplace.
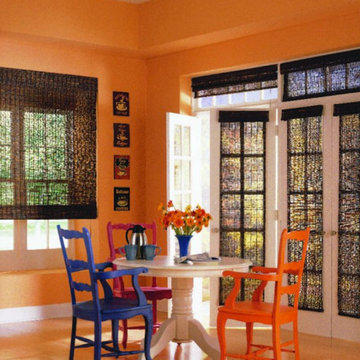
Inspiration for a dining room in Minneapolis with orange walls and light hardwood floors.
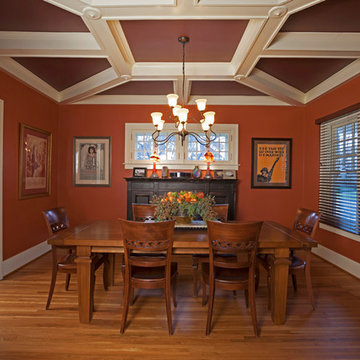
The dining room was blessed with coffered ceilings so Dan David Design chose paint colors to make it the focal point of the room.
Design ideas for a mid-sized arts and crafts separate dining room in Detroit with orange walls, light hardwood floors, no fireplace, brown floor and coffered.
Design ideas for a mid-sized arts and crafts separate dining room in Detroit with orange walls, light hardwood floors, no fireplace, brown floor and coffered.
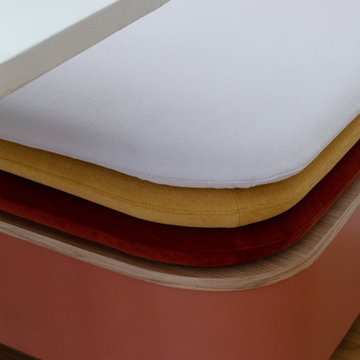
Lors de l’acquisition de cet appartement neuf, dont l’immeuble a vu le jour en juillet 2023, la configuration des espaces en plan telle que prévue par le promoteur immobilier ne satisfaisait pas la future propriétaire. Trois petites chambres, une cuisine fermée, très peu de rangements intégrés et des matériaux de qualité moyenne, un postulat qui méritait d’être amélioré !
C’est ainsi que la pièce de vie s’est vue transformée en un généreux salon séjour donnant sur une cuisine conviviale ouverte aux rangements optimisés, laissant la part belle à un granit d’exception dans un écrin plan de travail & crédence. Une banquette tapissée et sa table sur mesure en béton ciré font l’intermédiaire avec le volume de détente offrant de nombreuses typologies d’assises, de la méridienne au canapé installé comme pièce maitresse de l’espace.
La chambre enfant se veut douce et intemporelle, parée de tonalités de roses et de nombreux agencements sophistiqués, le tout donnant sur une salle d’eau minimaliste mais singulière.
La suite parentale quant à elle, initialement composée de deux petites pièces inexploitables, s’est vu radicalement transformée ; un dressing de 7,23 mètres linéaires tout en menuiserie, la mise en abîme du lit sur une estrade astucieuse intégrant du rangement et une tête de lit comme à l’hôtel, sans oublier l’espace coiffeuse en adéquation avec la salle de bain, elle-même composée d’une double vasque, d’une douche & d’une baignoire.
Une transformation complète d’un appartement neuf pour une rénovation haut de gamme clé en main.
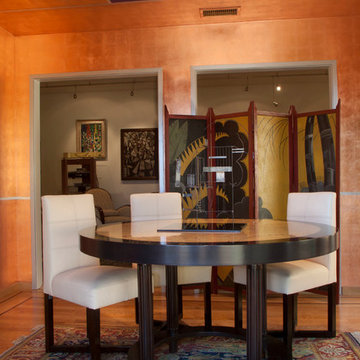
A glowing copper leaf room with geometric shapes on the walls and ceiling with a silver leaf lining.
Photo of a mid-sized contemporary open plan dining in Los Angeles with orange walls, light hardwood floors and no fireplace.
Photo of a mid-sized contemporary open plan dining in Los Angeles with orange walls, light hardwood floors and no fireplace.
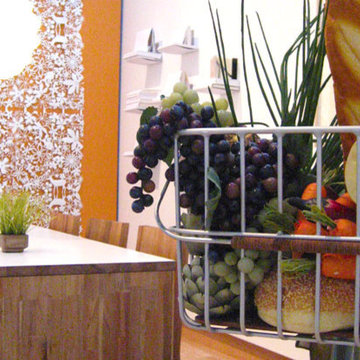
Mid-sized open plan dining in Milwaukee with orange walls and light hardwood floors.
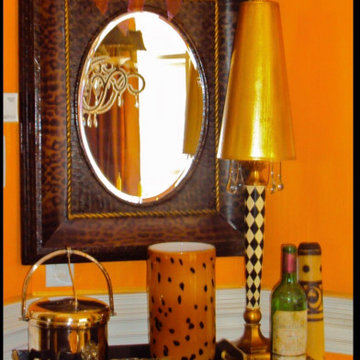
Colorful dining room vignette
This is an example of a traditional dining room with orange walls and light hardwood floors.
This is an example of a traditional dining room with orange walls and light hardwood floors.
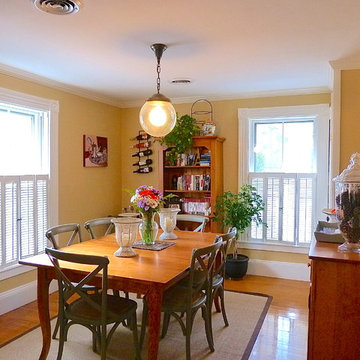
Jennifer Lozada
Photo of a mid-sized traditional separate dining room in Boston with orange walls, light hardwood floors, no fireplace and brown floor.
Photo of a mid-sized traditional separate dining room in Boston with orange walls, light hardwood floors, no fireplace and brown floor.
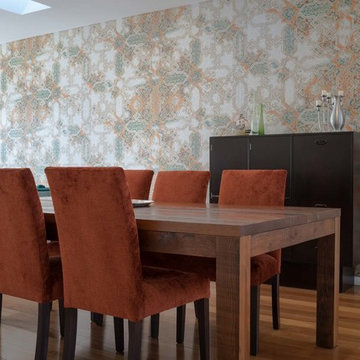
Inspiration for a mid-sized transitional open plan dining in Sydney with orange walls and light hardwood floors.
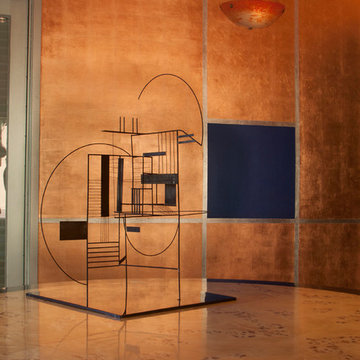
Copper room with Gordon sculpture
Design ideas for a mid-sized modern open plan dining in Los Angeles with orange walls, light hardwood floors and no fireplace.
Design ideas for a mid-sized modern open plan dining in Los Angeles with orange walls, light hardwood floors and no fireplace.
Dining Room Design Ideas with Orange Walls and Light Hardwood Floors
5
