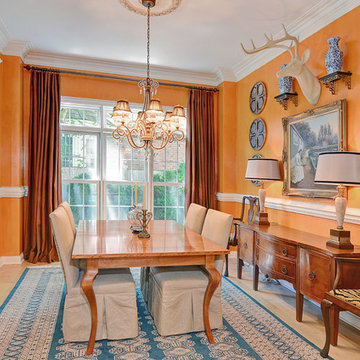Dining Room Design Ideas with Orange Walls and Light Hardwood Floors
Refine by:
Budget
Sort by:Popular Today
101 - 120 of 123 photos
Item 1 of 3
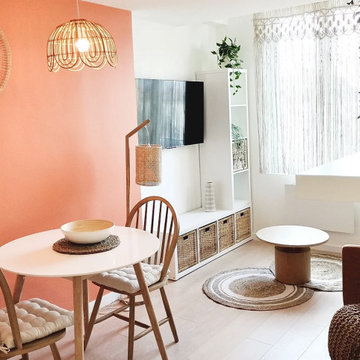
La pièce de vie toute en longueur regroupe un espace cuisine/salle à manger et un espace salon. Le thème bohème choisi crée une ambiance cocooning et très chaleureuse. Les matériaux naturels utilisées tels que le bois, le raphia, le coton, etc. sont écologiques et reflètent des valeurs éco-responsables. Dans ce projet j'ai tenu à mettre en avant le savoir-faire artisanal en utilisant du macramé et des méthodes de tissage fait main.
Les tonalités chaudes et vives des peintures permettent de raviver les espaces.
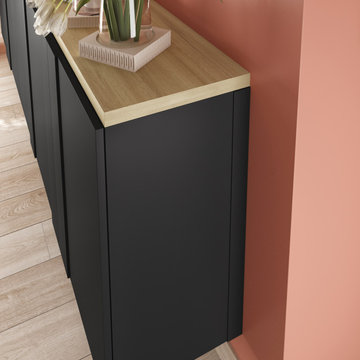
Coll. IMAGINE
Floating modular sideboard (detail)
(can be mounted on wall or free-standing with adjustable feet)
Finish (in photo): Black (sideboard) + Natural oak (Top trim panel)
Finishes available: White, Grey oak, Sierra oak, Natural oak, Country oak, Black, Greige, Structured oak
Our 10-year guarantee covers all our furniture production.
This guarantee does not affect or replace your statutory rights.
Have your product delivered to you in Great Britain.
We can also deliver and assemble your furniture. This option can be selected as part of your delivery options when placing your order and is priced based on your address.
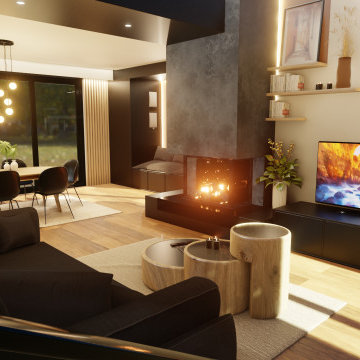
Ouvrir les espaces pour obtenir une pièce de vie ouverte. Retirer le couloir en gardant une séparation avec les espaces de nuit. Réaliser une ambiance unique. Rendre les espaces esthétiques, fonctionnels et agréables à vivre. Garder une séparation avec la cuisine depuis l'entrée mais pas totalement fermée. Créer une continuité entre l'entrée, la cuisine, la salle à manger et le salon. Garder suffisamment de rangement pour placer les affaires visibles actuellement.
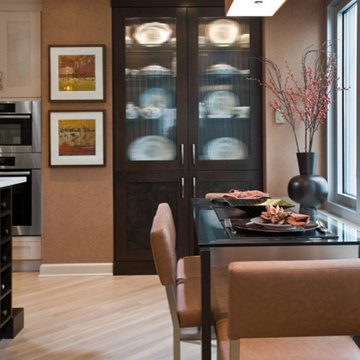
This Gold Coast High Rise was a total interior transformation. Our primary goal was to create a simple to operate Audio & Video system that would allow our clients to switch from daily use to entertaining with the push of a button. We were also asked to provide insight into the latest lighting design techniques and control platforms.
The primary entertainment room is based around a Dolby Digital 5.1 surround sound receiver from Denon. This receiver also provides background music throughout the common areas of the home. For viewing, we recommended a Pioneer Elite 50” plasma TV. By working closely with Cheryl D. & Company we were able to seamlessly integrate all of the A/V components and the TV flat panel mounting system into the custom designed and built cabinetry.
A circulating ventilation system was employed to cool the A/V components within the cabinetry. We pulled in cool air around the door frames and exhausted it up behind the TV wall panel and out through ventilation slots behind the TV. This air circulation system is noise free and does an excellent job cooling the components.
All speakers are bookshelf style with a micro sized Velodyne Mini-Vee for subwoofer. The MX-3000 touch screen remote was programmed with his and her favorite channels along with simple 1 button startups for daily operation and full home entertainment scenes.
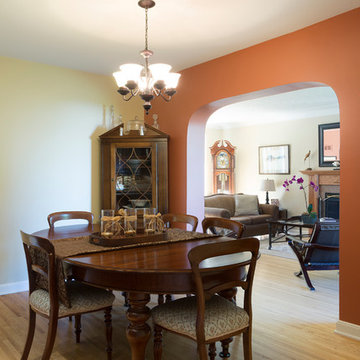
Design ideas for a mid-sized traditional kitchen/dining combo in Other with orange walls, light hardwood floors, a standard fireplace and a wood fireplace surround.
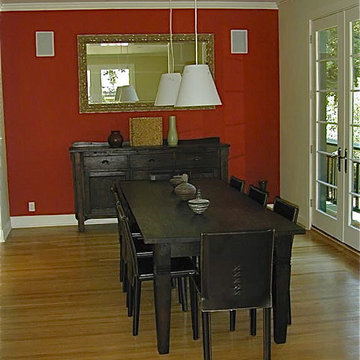
Dining Room- New paint, furniture, hardwood floors, french doors, & pendant & recessed lights.
Inspiration for a large contemporary kitchen/dining combo in San Francisco with orange walls, light hardwood floors and no fireplace.
Inspiration for a large contemporary kitchen/dining combo in San Francisco with orange walls, light hardwood floors and no fireplace.
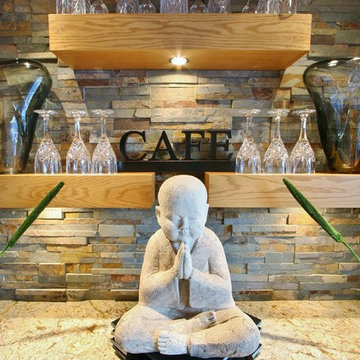
Inspiration for a mid-sized transitional separate dining room in Minneapolis with orange walls, light hardwood floors and no fireplace.
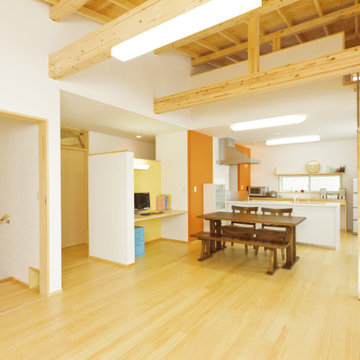
2階に配置されたLDK。
キッチンの上にはロフト部屋を配置。お父さんの憩いの場に。
Inspiration for a mid-sized open plan dining in Other with orange walls, light hardwood floors, beige floor, exposed beam and wallpaper.
Inspiration for a mid-sized open plan dining in Other with orange walls, light hardwood floors, beige floor, exposed beam and wallpaper.
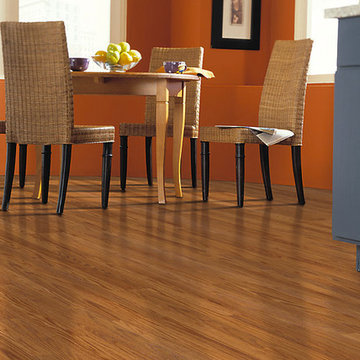
Design ideas for a mid-sized contemporary kitchen/dining combo in Other with orange walls and light hardwood floors.
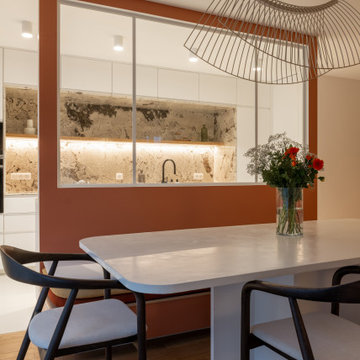
Lors de l’acquisition de cet appartement neuf, dont l’immeuble a vu le jour en juillet 2023, la configuration des espaces en plan telle que prévue par le promoteur immobilier ne satisfaisait pas la future propriétaire. Trois petites chambres, une cuisine fermée, très peu de rangements intégrés et des matériaux de qualité moyenne, un postulat qui méritait d’être amélioré !
C’est ainsi que la pièce de vie s’est vue transformée en un généreux salon séjour donnant sur une cuisine conviviale ouverte aux rangements optimisés, laissant la part belle à un granit d’exception dans un écrin plan de travail & crédence. Une banquette tapissée et sa table sur mesure en béton ciré font l’intermédiaire avec le volume de détente offrant de nombreuses typologies d’assises, de la méridienne au canapé installé comme pièce maitresse de l’espace.
La chambre enfant se veut douce et intemporelle, parée de tonalités de roses et de nombreux agencements sophistiqués, le tout donnant sur une salle d’eau minimaliste mais singulière.
La suite parentale quant à elle, initialement composée de deux petites pièces inexploitables, s’est vu radicalement transformée ; un dressing de 7,23 mètres linéaires tout en menuiserie, la mise en abîme du lit sur une estrade astucieuse intégrant du rangement et une tête de lit comme à l’hôtel, sans oublier l’espace coiffeuse en adéquation avec la salle de bain, elle-même composée d’une double vasque, d’une douche & d’une baignoire.
Une transformation complète d’un appartement neuf pour une rénovation haut de gamme clé en main.
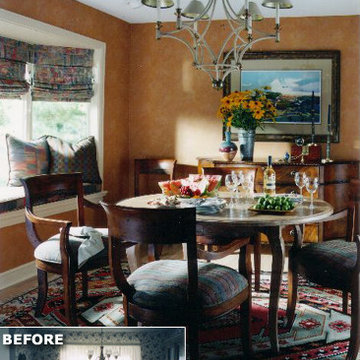
Major remodel of kitchen and dining room.
Note the BEFORE picture
Warm butterscotch, cranberry, and jade
Country french distressed wood table
Beautifully curved back chairs with chenille seats
Colorful Kilim area rug on hardwood floors.
Brad Simmons Photography
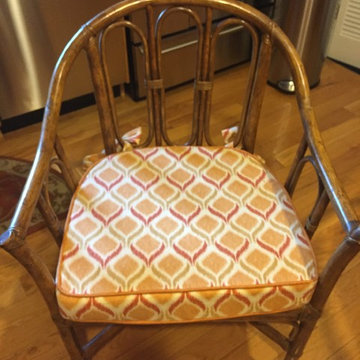
Inspiration for a mid-sized traditional dining room in New York with orange walls, light hardwood floors, no fireplace and brown floor.
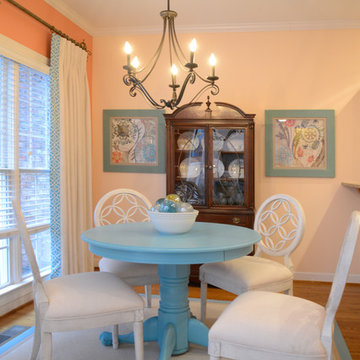
Design ideas for a small country open plan dining in Raleigh with orange walls, light hardwood floors and no fireplace.
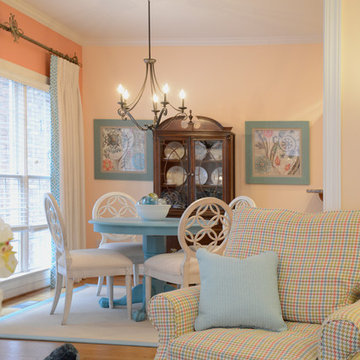
Design ideas for a small country open plan dining in Raleigh with orange walls, light hardwood floors and no fireplace.
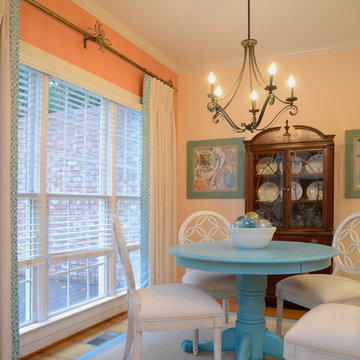
Design ideas for a small country open plan dining in Raleigh with orange walls, light hardwood floors and no fireplace.
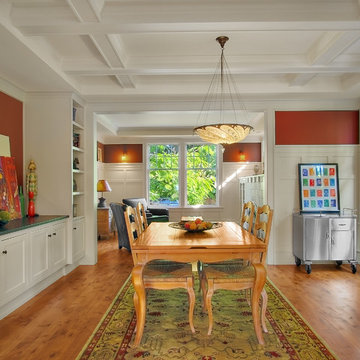
Photo of a mid-sized arts and crafts separate dining room in Seattle with orange walls, light hardwood floors and no fireplace.
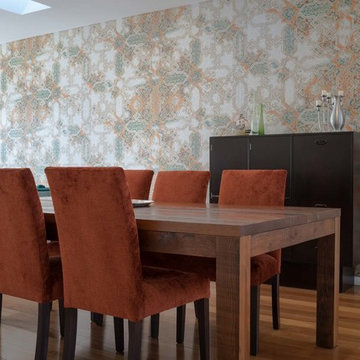
Inspiration for a mid-sized transitional open plan dining in Sydney with orange walls and light hardwood floors.
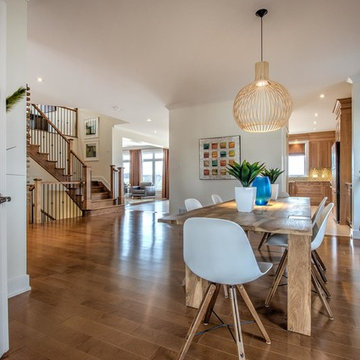
An open concept house, lets light shine through all of your space – dining room, staircase, and more.
This is an example of a large transitional open plan dining in Ottawa with orange walls, light hardwood floors and no fireplace.
This is an example of a large transitional open plan dining in Ottawa with orange walls, light hardwood floors and no fireplace.
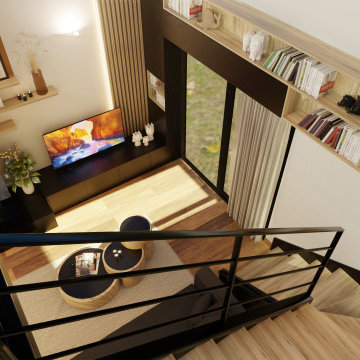
Ouvrir les espaces pour obtenir une pièce de vie ouverte. Retirer le couloir en gardant une séparation avec les espaces de nuit. Réaliser une ambiance unique. Rendre les espaces esthétiques, fonctionnels et agréables à vivre. Garder une séparation avec la cuisine depuis l'entrée mais pas totalement fermée. Créer une continuité entre l'entrée, la cuisine, la salle à manger et le salon. Garder suffisamment de rangement pour placer les affaires visibles actuellement.
Dining Room Design Ideas with Orange Walls and Light Hardwood Floors
6
