Dining Room Design Ideas with Painted Wood Floors and Linoleum Floors
Refine by:
Budget
Sort by:Popular Today
201 - 220 of 2,065 photos
Item 1 of 3
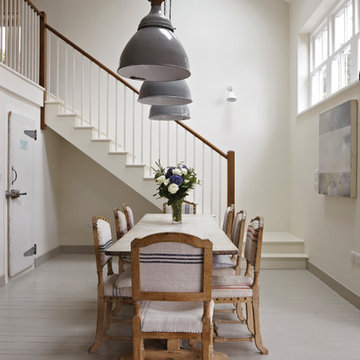
This is an example of a large beach style open plan dining in Dorset with white walls and painted wood floors.
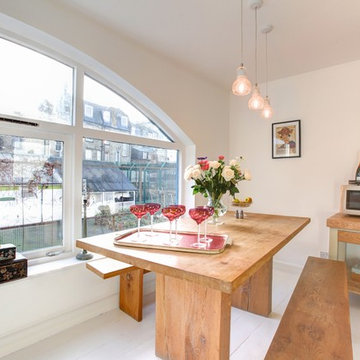
An East London former artist's studio in the heart of Shoreditch was brought to life with a lively mix of classic Scandinavian design layered with punches of colour and pattern.
Bespoke joinery sits alongside modern and antique furniture. A deco Venetian mirror adds sparkle in the Asian influenced sitting room which displays pieces sourced from as far afield as Malaysia and Hong Kong.
Indian textiles and a handwoven beni ourain carpet from Marrakech give the bedroom a relaxed bohemian feel, with simple bespoke silk blinds commissioned for the large lateral windows that span the room.
In the bathroom the simple Fired Earth tiles sing. A couple of carefully chosen accessories found in a Parisian market add a dash of je ne sais quoi.
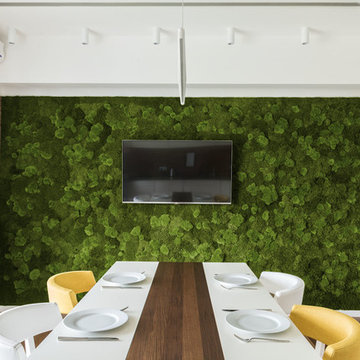
Евгений Денисюк
This is an example of a contemporary kitchen/dining combo in Other with linoleum floors, no fireplace and green walls.
This is an example of a contemporary kitchen/dining combo in Other with linoleum floors, no fireplace and green walls.
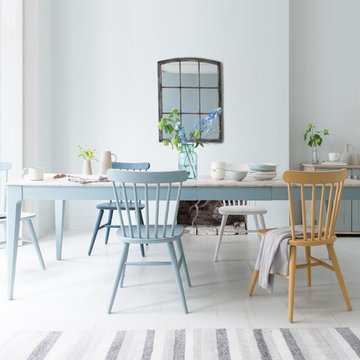
Like your table Medium, Large or Extra Large? Our extendable Tucker, with its reclaimed fir top and soft grey legs, is a flexible one-size-fits-all. Dig in!
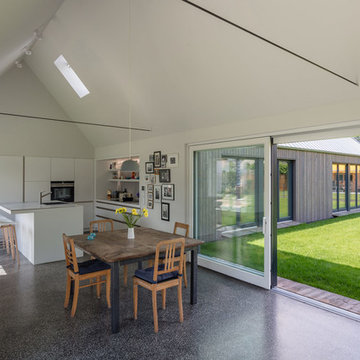
Küche mit Essbereich (Fotograf: Marcus Ebener, Berlin)
This is an example of a large scandinavian kitchen/dining combo in Hamburg with black floor, white walls, linoleum floors and no fireplace.
This is an example of a large scandinavian kitchen/dining combo in Hamburg with black floor, white walls, linoleum floors and no fireplace.
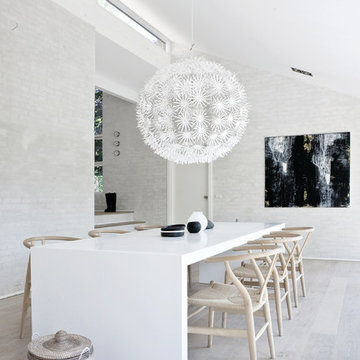
Jonas Bjerre-Poulsen / Norm Architects
Photo of a large scandinavian separate dining room in Copenhagen with white walls and painted wood floors.
Photo of a large scandinavian separate dining room in Copenhagen with white walls and painted wood floors.
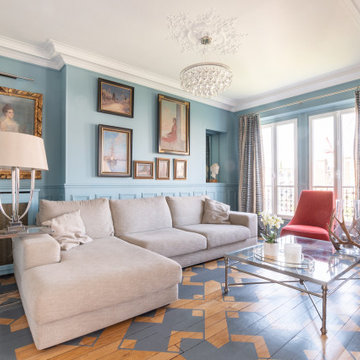
Cette vaste pièce ayant été composée en réunissant des pièces initialement plus petites, les modes et sens de pose du parquet n'étaient pas uniformes dans la pièce et cela se voyait beaucoup. C'est pourquoi j'ai proposé au client de peindre sur le parquet un motif de marqueterie, qui distrait le regard, et qui a une grande présence dans la décoration.
Décor peint sur le parquet par Virginie Bastié;
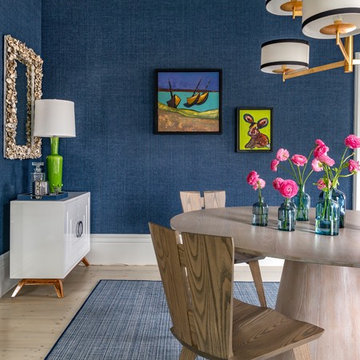
Photography by Eric Roth
Inspiration for a mid-sized beach style dining room in Boston with painted wood floors and white floor.
Inspiration for a mid-sized beach style dining room in Boston with painted wood floors and white floor.
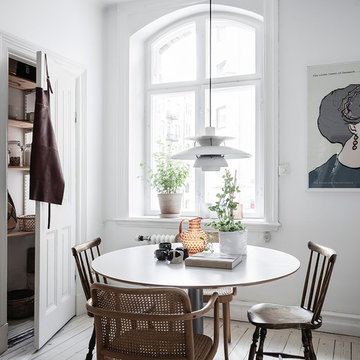
Photo of a small scandinavian kitchen/dining combo in Gothenburg with white walls, no fireplace, painted wood floors and white floor.
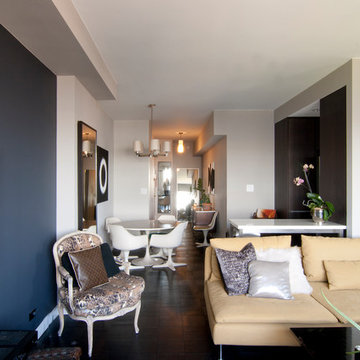
total gut renovation of a mid century apartment in the lower east side of manhattan - 2 bedroom
Photo of a mid-sized contemporary dining room in New York with painted wood floors, black floor and beige walls.
Photo of a mid-sized contemporary dining room in New York with painted wood floors, black floor and beige walls.
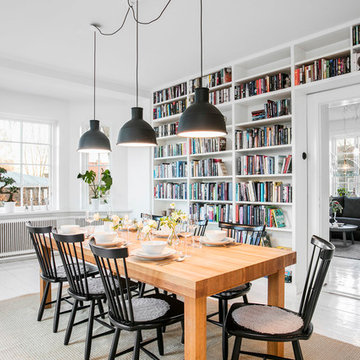
This is an example of a mid-sized scandinavian separate dining room in Malmo with white walls and painted wood floors.
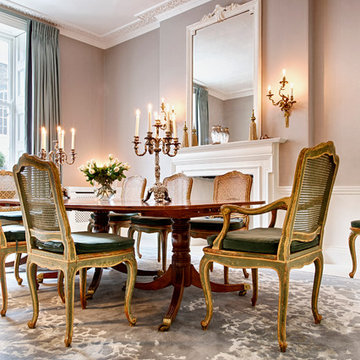
Marco Fazio
Inspiration for a large traditional separate dining room in London with grey walls, a standard fireplace, a plaster fireplace surround and painted wood floors.
Inspiration for a large traditional separate dining room in London with grey walls, a standard fireplace, a plaster fireplace surround and painted wood floors.

Inspiration for a small eclectic dining room in Los Angeles with multi-coloured floor, linoleum floors and multi-coloured walls.
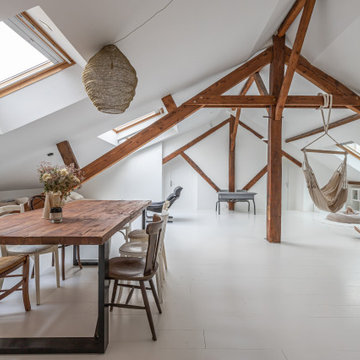
Un loft immense, dans un ancien garage, à rénover entièrement pour moins de 250 euros par mètre carré ! Il a fallu ruser.... les anciens propriétaires avaient peint les murs en vert pomme et en violet, aucun sol n'était semblable à l'autre.... l'uniformisation s'est faite par le choix d'un beau blanc mat partout, sols murs et plafonds, avec un revêtement de sol pour usage commercial qui a permis de proposer de la résistance tout en conservant le bel aspect des lattes de parquet (en réalité un parquet flottant de très mauvaise facture, qui semble ainsi du parquet massif simplement peint). Le blanc a aussi apporté de la luminosité et une impression de calme, d'espace et de quiétude, tout en jouant au maximum de la luminosité naturelle dans cet ancien garage où les seules fenêtres sont des fenêtres de toit qui laissent seulement voir le ciel. La salle de bain était en carrelage marron, remplacé par des carreaux émaillés imitation zelliges ; pour donner du cachet et un caractère unique au lieu, les meubles ont été maçonnés sur mesure : plan vasque dans la salle de bain, bibliothèque dans le salon de lecture, vaisselier dans l'espace dinatoire, meuble de rangement pour les jouets dans le coin des enfants. La cuisine ne pouvait pas être refaite entièrement pour une question de budget, on a donc simplement remplacé les portes blanches laquées d'origine par du beau pin huilé et des poignées industrielles. Toujours pour respecter les contraintes financières de la famille, les meubles et accessoires ont été dans la mesure du possible chinés sur internet ou aux puces. Les nouveaux propriétaires souhaitaient un univers industriels campagnard, un sentiment de maison de vacances en noir, blanc et bois. Seule exception : la chambre d'enfants (une petite fille et un bébé) pour laquelle une estrade sur mesure a été imaginée, avec des rangements en dessous et un espace pour la tête de lit du berceau. Le papier peint Rebel Walls à l'ambiance sylvestre complète la déco, très nature et poétique.
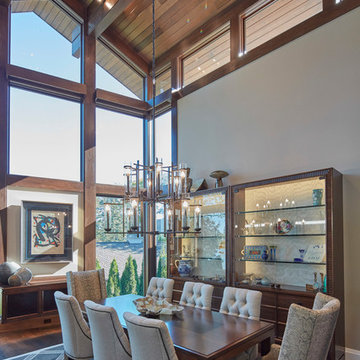
Jim Haefner
Inspiration for a transitional dining room in Other with grey walls, painted wood floors and brown floor.
Inspiration for a transitional dining room in Other with grey walls, painted wood floors and brown floor.
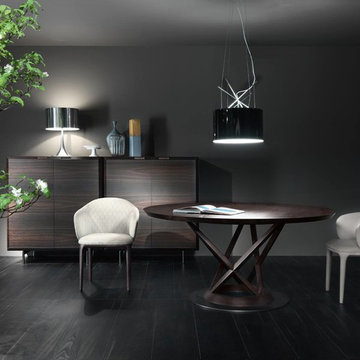
The rich, circular Mandarin dining table pairs with the curves of Manda and Manda Plus chairs to create a true mid-century modern dining room experience. Adding a Manda sideboard not only completes the arrangement, but also elevates it into a truly luxurious set.

Open plan living space including dining for 8 people. Bespoke joinery including wood storage, bookcase, media unit and 3D wall paneling.
Design ideas for a large contemporary open plan dining in Belfast with green walls, painted wood floors, a wood stove, a metal fireplace surround, white floor and wallpaper.
Design ideas for a large contemporary open plan dining in Belfast with green walls, painted wood floors, a wood stove, a metal fireplace surround, white floor and wallpaper.
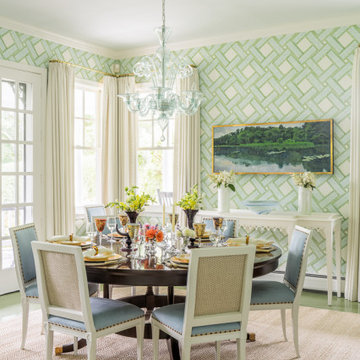
This is an example of a beach style dining room in Portland Maine with painted wood floors, multi-coloured walls, no fireplace and green floor.
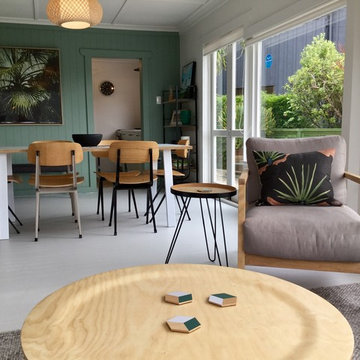
Lizzie Kerby
Photo of a mid-sized tropical open plan dining in Auckland with green walls, painted wood floors, a wood stove and grey floor.
Photo of a mid-sized tropical open plan dining in Auckland with green walls, painted wood floors, a wood stove and grey floor.
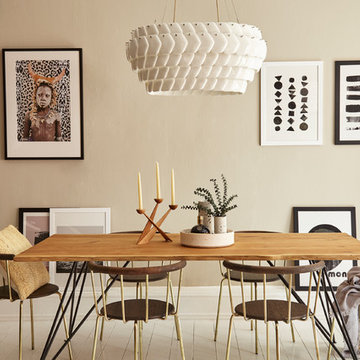
Inspiration for a mid-sized eclectic dining room in London with beige walls, painted wood floors, white floor and no fireplace.
Dining Room Design Ideas with Painted Wood Floors and Linoleum Floors
11