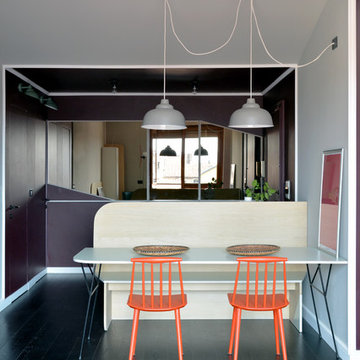Dining Room Design Ideas with Painted Wood Floors and Vinyl Floors
Refine by:
Budget
Sort by:Popular Today
141 - 160 of 5,706 photos
Item 1 of 3
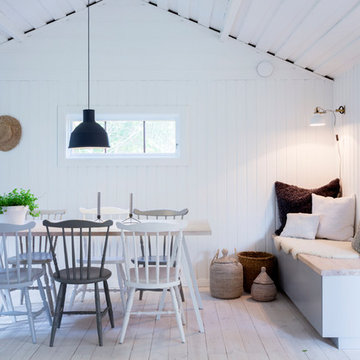
Camilla Lindqvist
This is an example of a large scandinavian separate dining room in Stockholm with white walls, painted wood floors and no fireplace.
This is an example of a large scandinavian separate dining room in Stockholm with white walls, painted wood floors and no fireplace.
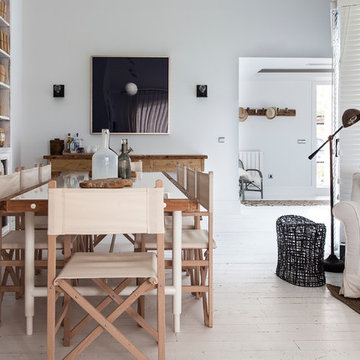
Antonio Olazábal
Photo of a large scandinavian separate dining room in Madrid with white walls, painted wood floors and no fireplace.
Photo of a large scandinavian separate dining room in Madrid with white walls, painted wood floors and no fireplace.
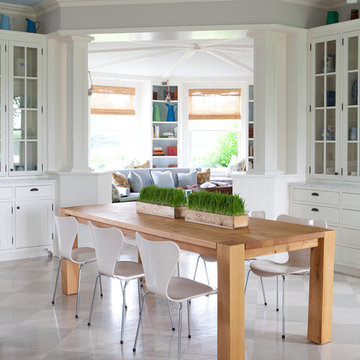
Roger Davies Photography
Inspiration for a transitional kitchen/dining combo in New York with grey walls and painted wood floors.
Inspiration for a transitional kitchen/dining combo in New York with grey walls and painted wood floors.
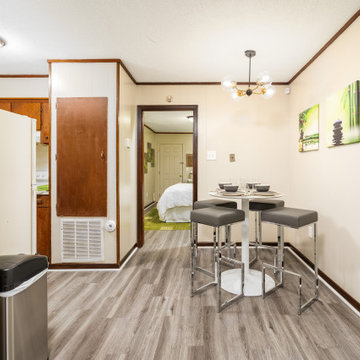
Short term rental
Photo of a small modern dining room in New Orleans with beige walls, vinyl floors and grey floor.
Photo of a small modern dining room in New Orleans with beige walls, vinyl floors and grey floor.
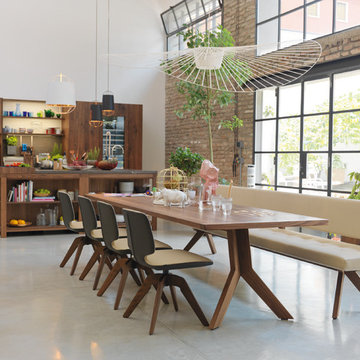
This is an example of an expansive industrial open plan dining in Hanover with grey floor, white walls, vinyl floors and no fireplace.
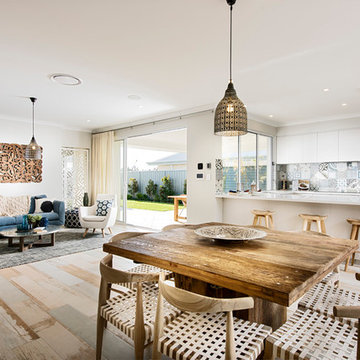
Joel Barbitta
Large beach style dining room in Perth with vinyl floors and no fireplace.
Large beach style dining room in Perth with vinyl floors and no fireplace.
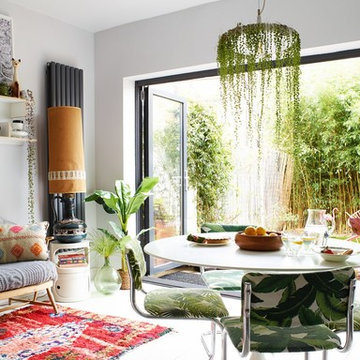
Rachael Smith
Photo of a mid-sized eclectic kitchen/dining combo in London with painted wood floors and white floor.
Photo of a mid-sized eclectic kitchen/dining combo in London with painted wood floors and white floor.
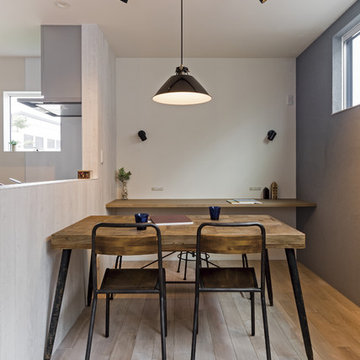
Photo of an industrial open plan dining in Other with grey walls, painted wood floors and grey floor.
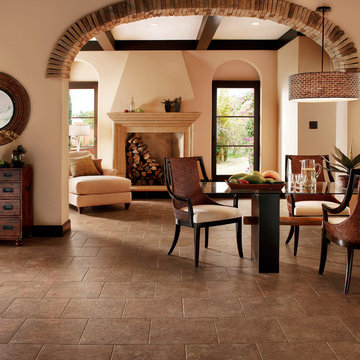
Large open plan dining in Boston with beige walls, vinyl floors, no fireplace and brown floor.
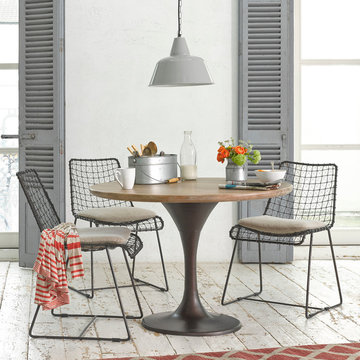
A classic table design that's been given a loafy makeover in a vintage flint finish and pretty weathered timber. Part family table, part Scandinavian chic, but totally brilliant.
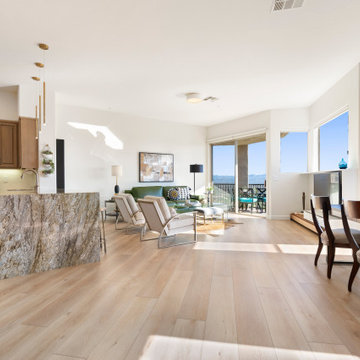
Inspired by sandy shorelines on the California coast, this beachy blonde vinyl floor brings just the right amount of variation to each room. With the Modin Collection, we have raised the bar on luxury vinyl plank. The result is a new standard in resilient flooring. Modin offers true embossed in register texture, a low sheen level, a rigid SPC core, an industry-leading wear layer, and so much more.
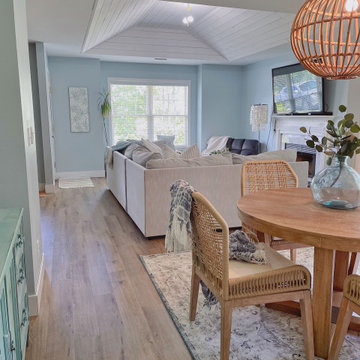
This coastal dining room was inspired by a trip to Portugal. The room was designed around the colors and feel of the canvas art print hanging on the wall.
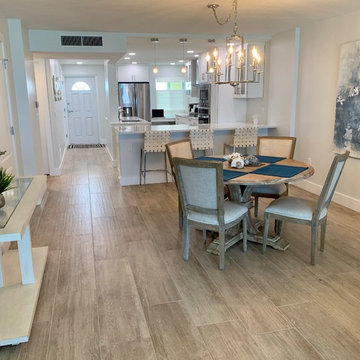
Photography and Interior Design by Caroline von Weyher, Willow & August Interiors. All rights reserved.
Photo of a mid-sized transitional open plan dining in Tampa with grey walls, vinyl floors and grey floor.
Photo of a mid-sized transitional open plan dining in Tampa with grey walls, vinyl floors and grey floor.
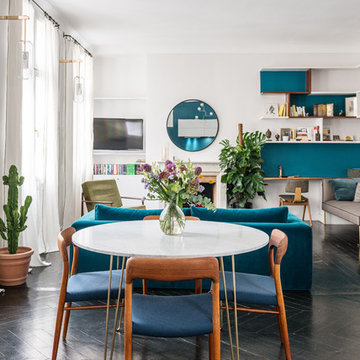
Situé au 4ème et 5ème étage, ce beau duplex est mis en valeur par sa luminosité. En contraste aux murs blancs, le parquet hausmannien en pointe de Hongrie a été repeint en noir, ce qui lui apporte une touche moderne. Dans le salon / cuisine ouverte, la grande bibliothèque d’angle a été dessinée et conçue sur mesure en bois de palissandre, et sert également de bureau.
La banquette également dessinée sur mesure apporte un côté cosy et très chic avec ses pieds en laiton.
La cuisine sans poignée, sur fond bleu canard, a un plan de travail en granit avec des touches de cuivre.
A l’étage, le bureau accueille un grand plan de travail en chêne massif, avec de grandes étagères peintes en vert anglais. La chambre parentale, très douce, est restée dans les tons blancs.
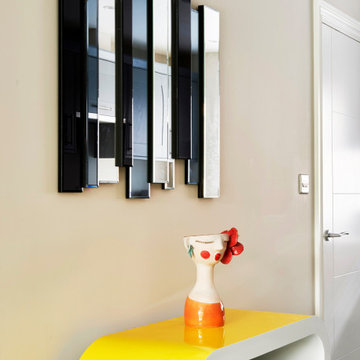
Dining area in open plan space.
Design ideas for a mid-sized contemporary open plan dining in Essex with grey walls, vinyl floors and grey floor.
Design ideas for a mid-sized contemporary open plan dining in Essex with grey walls, vinyl floors and grey floor.
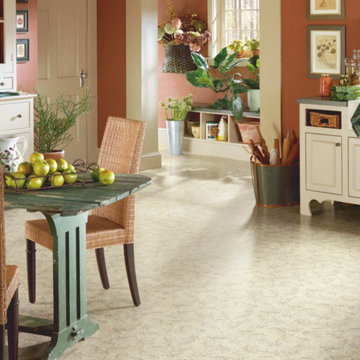
Inspiration for a mid-sized country kitchen/dining combo in Other with red walls, vinyl floors, no fireplace and beige floor.
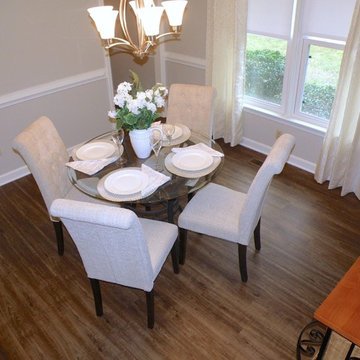
Luxury Vinyl Plank Flooring - MultiCore in color Appalachian Style Number MC-348
Design ideas for a mid-sized traditional kitchen/dining combo in San Diego with beige walls, vinyl floors and no fireplace.
Design ideas for a mid-sized traditional kitchen/dining combo in San Diego with beige walls, vinyl floors and no fireplace.
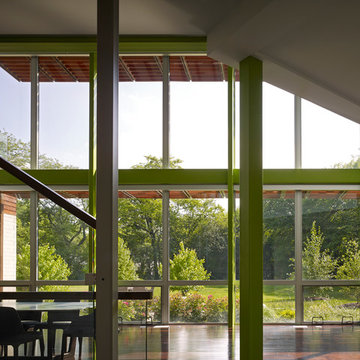
Photo credit: Scott McDonald @ Hedrich Blessing
7RR-Ecohome:
The design objective was to build a house for a couple recently married who both had kids from previous marriages. How to bridge two families together?
The design looks forward in terms of how people live today. The home is an experiment in transparency and solid form; removing borders and edges from outside to inside the house, and to really depict “flowing and endless space”. The house floor plan is derived by pushing and pulling the house’s form to maximize the backyard and minimize the public front yard while welcoming the sun in key rooms by rotating the house 45-degrees to true north. The angular form of the house is a result of the family’s program, the zoning rules, the lot’s attributes, and the sun’s path. We wanted to construct a house that is smart and efficient in terms of construction and energy, both in terms of the building and the user. We could tell a story of how the house is built in terms of the constructability, structure and enclosure, with a nod to Japanese wood construction in the method in which the siding is installed and the exposed interior beams are placed in the double height space. We engineered the house to be smart which not only looks modern but acts modern; every aspect of user control is simplified to a digital touch button, whether lights, shades, blinds, HVAC, communication, audio, video, or security. We developed a planning module based on a 6-foot square room size and a 6-foot wide connector called an interstitial space for hallways, bathrooms, stairs and mechanical, which keeps the rooms pure and uncluttered. The house is 6,200 SF of livable space, plus garage and basement gallery for a total of 9,200 SF. A large formal foyer celebrates the entry and opens up to the living, dining, kitchen and family rooms all focused on the rear garden. The east side of the second floor is the Master wing and a center bridge connects it to the kid’s wing on the west. Second floor terraces and sunscreens provide views and shade in this suburban setting. The playful mathematical grid of the house in the x, y and z axis also extends into the layout of the trees and hard-scapes, all centered on a suburban one-acre lot.
Many green attributes were designed into the home; Ipe wood sunscreens and window shades block out unwanted solar gain in summer, but allow winter sun in. Patio door and operable windows provide ample opportunity for natural ventilation throughout the open floor plan. Minimal windows on east and west sides to reduce heat loss in winter and unwanted gains in summer. Open floor plan and large window expanse reduces lighting demands and maximizes available daylight. Skylights provide natural light to the basement rooms. Durable, low-maintenance exterior materials include stone, ipe wood siding and decking, and concrete roof pavers. Design is based on a 2' planning grid to minimize construction waste. Basement foundation walls and slab are highly insulated. FSC-certified walnut wood flooring was used. Light colored concrete roof pavers to reduce cooling loads by as much as 15%. 2x6 framing allows for more insulation and energy savings. Super efficient windows have low-E argon gas filled units, and thermally insulated aluminum frames. Permeable brick and stone pavers reduce the site’s storm-water runoff. Countertops use recycled composite materials. Energy-Star rated furnaces and smart thermostats are located throughout the house to minimize duct runs and avoid energy loss. Energy-Star rated boiler that heats up both radiant floors and domestic hot water. Low-flow toilets and plumbing fixtures are used to conserve water usage. No VOC finish options and direct venting fireplaces maintain a high interior air quality. Smart home system controls lighting, HVAC, and shades to better manage energy use. Plumbing runs through interior walls reducing possibilities of heat loss and freezing problems. A large food pantry was placed next to kitchen to reduce trips to the grocery store. Home office reduces need for automobile transit and associated CO2 footprint. Plan allows for aging in place, with guest suite than can become the master suite, with no need to move as family members mature.
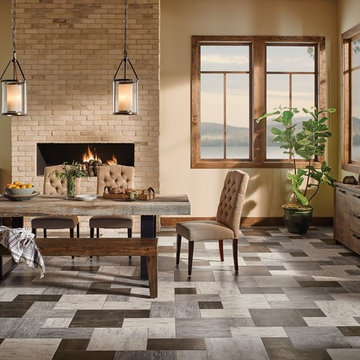
Photo of a large transitional open plan dining in Boston with beige walls, a ribbon fireplace, a brick fireplace surround, grey floor and vinyl floors.
Dining Room Design Ideas with Painted Wood Floors and Vinyl Floors
8
