Dining Room Design Ideas with Pink Floor and Red Floor
Refine by:
Budget
Sort by:Popular Today
41 - 60 of 580 photos
Item 1 of 3
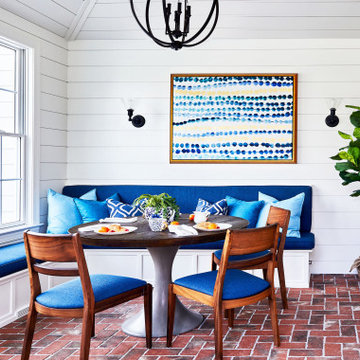
Photo of a beach style dining room in Philadelphia with white walls, brick floors, red floor, timber, vaulted and planked wall panelling.
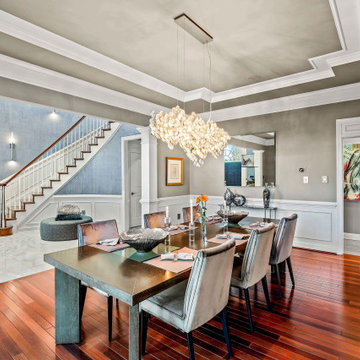
This is an example of a large contemporary separate dining room in Baltimore with grey walls, medium hardwood floors, red floor, recessed and decorative wall panelling.
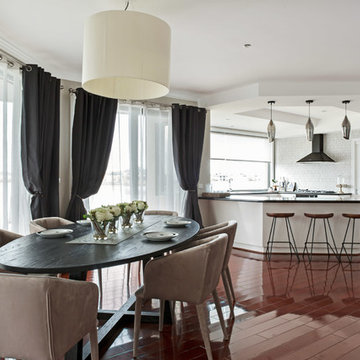
Inspiration for a large contemporary kitchen/dining combo in Melbourne with dark hardwood floors and red floor.
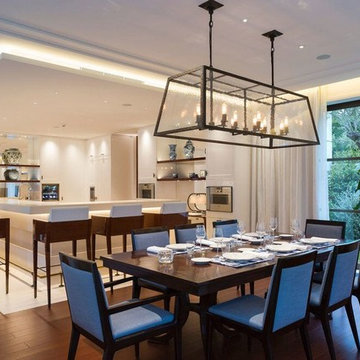
Great Family Room including kitchen, dining and seating of private home in the South of France. Joint design effort with furniture selection, customization and textile application by Chris M. Shields Interior Design and Architecture/Design by Pierre Yves Rochon. Photography by PYR staff.
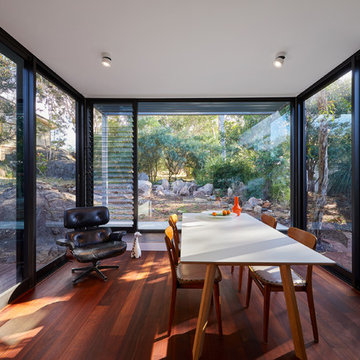
Douglas Mark Black
Inspiration for a mid-sized contemporary kitchen/dining combo in Perth with dark hardwood floors and red floor.
Inspiration for a mid-sized contemporary kitchen/dining combo in Perth with dark hardwood floors and red floor.
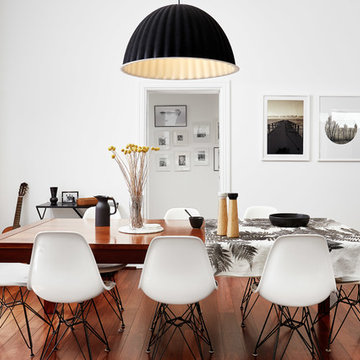
Tim Stiles
Photo of a mid-sized contemporary separate dining room in Perth with white walls, medium hardwood floors, no fireplace and red floor.
Photo of a mid-sized contemporary separate dining room in Perth with white walls, medium hardwood floors, no fireplace and red floor.
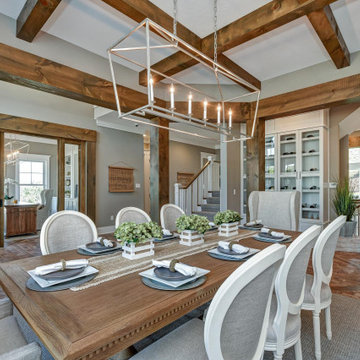
Design ideas for a large traditional dining room in Other with beige walls and red floor.
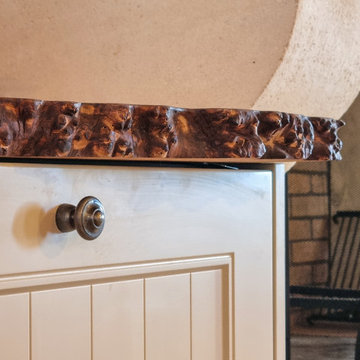
Détail du plan de travail en ormeau galeux massif. La rive du plateau n'a pas été rectifiée révélant ainsi tout le relief de l'aubier.
Photo of a mid-sized country separate dining room in Paris with beige walls, terra-cotta floors, a standard fireplace, red floor and exposed beam.
Photo of a mid-sized country separate dining room in Paris with beige walls, terra-cotta floors, a standard fireplace, red floor and exposed beam.
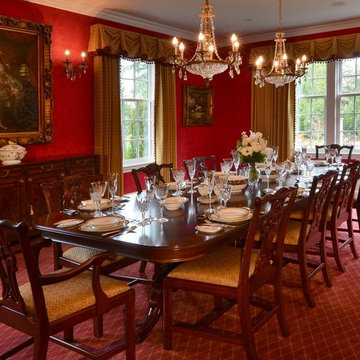
A dining area fit for a King and Queen. In the past, royals were known for dressing their homes in dramatic coloring, red being a popular choice. We had a lot of fun creating this style, as we used fiery crimsons, refined patterns, and bold accents of gold and crystal, which was perfect for this large dining room that sits ten!
Project designed by Michelle Yorke Interior Design Firm in Bellevue. Serving Redmond, Sammamish, Issaquah, Mercer Island, Kirkland, Medina, Clyde Hill, and Seattle.
For more about Michelle Yorke, click here: https://michelleyorkedesign.com/
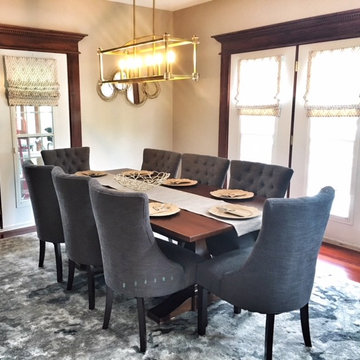
Large transitional separate dining room in Indianapolis with beige walls, medium hardwood floors, no fireplace and red floor.

Projet livré fin novembre 2022, budget tout compris 100 000 € : un appartement de vieille dame chic avec seulement deux chambres et des prestations datées, à transformer en appartement familial de trois chambres, moderne et dans l'esprit Wabi-sabi : épuré, fonctionnel, minimaliste, avec des matières naturelles, de beaux meubles en bois anciens ou faits à la main et sur mesure dans des essences nobles, et des objets soigneusement sélectionnés eux aussi pour rappeler la nature et l'artisanat mais aussi le chic classique des ambiances méditerranéennes de l'Antiquité qu'affectionnent les nouveaux propriétaires.
La salle de bain a été réduite pour créer une cuisine ouverte sur la pièce de vie, on a donc supprimé la baignoire existante et déplacé les cloisons pour insérer une cuisine minimaliste mais très design et fonctionnelle ; de l'autre côté de la salle de bain une cloison a été repoussée pour gagner la place d'une très grande douche à l'italienne. Enfin, l'ancienne cuisine a été transformée en chambre avec dressing (à la place de l'ancien garde manger), tandis qu'une des chambres a pris des airs de suite parentale, grâce à une grande baignoire d'angle qui appelle à la relaxation.
Côté matières : du noyer pour les placards sur mesure de la cuisine qui se prolongent dans la salle à manger (avec une partie vestibule / manteaux et chaussures, une partie vaisselier, et une partie bibliothèque).
On a conservé et restauré le marbre rose existant dans la grande pièce de réception, ce qui a grandement contribué à guider les autres choix déco ; ailleurs, les moquettes et carrelages datés beiges ou bordeaux ont été enlevés et remplacés par du béton ciré blanc coco milk de chez Mercadier. Dans la salle de bain il est même monté aux murs dans la douche !
Pour réchauffer tout cela : de la laine bouclette, des tapis moelleux ou à l'esprit maison de vanaces, des fibres naturelles, du lin, de la gaze de coton, des tapisseries soixante huitardes chinées, des lampes vintage, et un esprit revendiqué "Mad men" mêlé à des vibrations douces de finca ou de maison grecque dans les Cyclades...
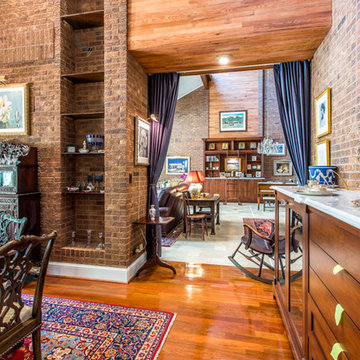
The formal dining room with floor to ceiling drapery panels at an open entrance allows for the room to be closed off if needed. Exposed brick from the original home mixed with the Homeowner's collection of antiques and a new china hutch which serves as a buffet mix for this traditional dining area.
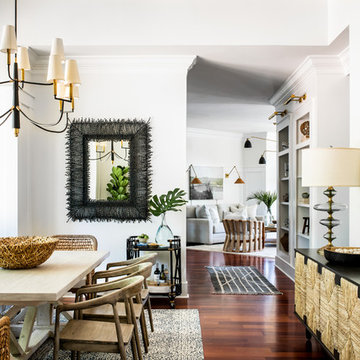
Large beach style separate dining room in Other with white walls, medium hardwood floors, no fireplace and red floor.
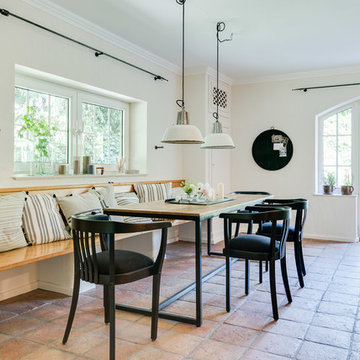
Design ideas for a mid-sized mediterranean separate dining room in Munich with white walls, terra-cotta floors, no fireplace and red floor.
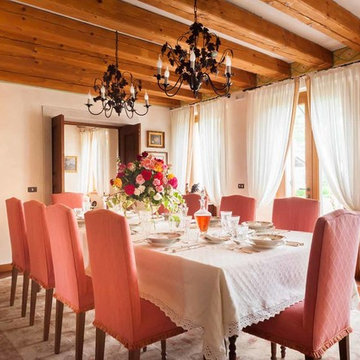
Traditional dining room in Venice with beige walls, terra-cotta floors and red floor.
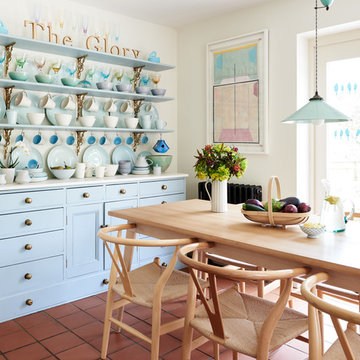
Restored kitchen dresser in renovated kitchen/dining area.
A mixture of antique and contemporary ceramics and glassware. Ceramic rise and fall lamp from The French House.

Sala da pranzo accanto alla cucina con pareti facciavista
Photo of a large mediterranean open plan dining in Florence with yellow walls, brick floors, red floor and vaulted.
Photo of a large mediterranean open plan dining in Florence with yellow walls, brick floors, red floor and vaulted.
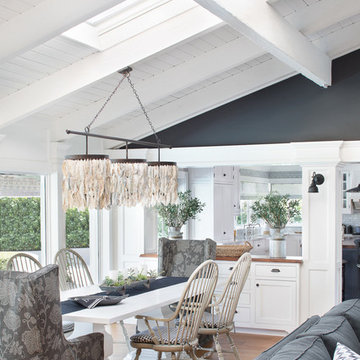
Jessica Glynn
Expansive beach style open plan dining in Miami with black walls, medium hardwood floors, red floor and no fireplace.
Expansive beach style open plan dining in Miami with black walls, medium hardwood floors, red floor and no fireplace.
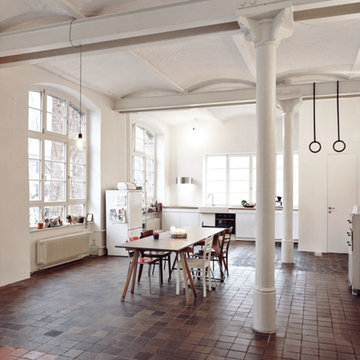
Die um 1870 errichtete, ehemalige Schokoladenfabrik war bereits seit den 70er Jahren berühmt, um nicht zu sagen berüchtigt für ihre wilden Wohngemeinschaften. Die zentrale
Lage in dem Kreuzberg am nächsten
liegenden Teil Neuköllns, im Volksmund auch „Kreuzkölln“ genannt, machte die alte Fabrik sofort nach Ende der Produktion interessant für Wohnungssuchende. Die wilden Zeiten sind nun schon ein paar Jahre vorbei und die meisten Etagen der alten Fabrik mittlerweile in privater Hand. So auch die Wohnung H die von der Tochter der Bauherren und ihren Freunden bereits seit ein paar Jahren als Wohngemeinschaft genutzt wird.
Als nun die Brandschutzsanierung der gusseisernen Tragkonstruktion anstand, nutzte man die Gelegenheit um die Wohnung in einer großen Maßnahme fit für die nächsten Jahrzehnte zu machen.
Foto: Julia Klug
www.juliaklug.com
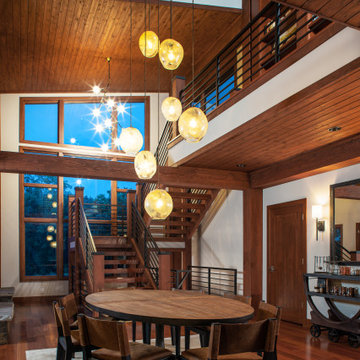
Open dining room with large glass light fixture. Wood ceilings and floor with stairs in the distance.
Design ideas for a mid-sized country kitchen/dining combo in Omaha with medium hardwood floors, a standard fireplace, a stone fireplace surround, red floor and wood.
Design ideas for a mid-sized country kitchen/dining combo in Omaha with medium hardwood floors, a standard fireplace, a stone fireplace surround, red floor and wood.
Dining Room Design Ideas with Pink Floor and Red Floor
3