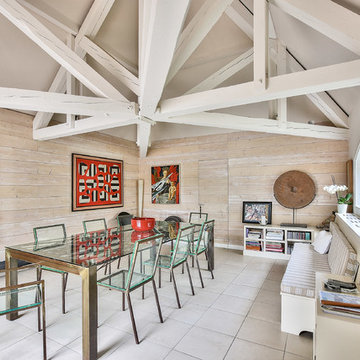Dining Room Design Ideas with Pink Floor and White Floor
Refine by:
Budget
Sort by:Popular Today
61 - 80 of 4,975 photos
Item 1 of 3
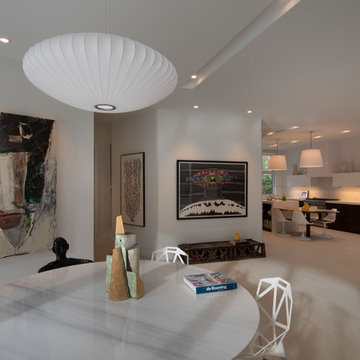
Gulf Building completed this two-story custom guest home and art studio in Fort Lauderdale, Florida. Featuring a contemporary, natural feel, this custom home with over 8,500 square feet contains four bedrooms, four baths,and a natural light art studio. This home is known to family and friends as “HATS” House Across the Street
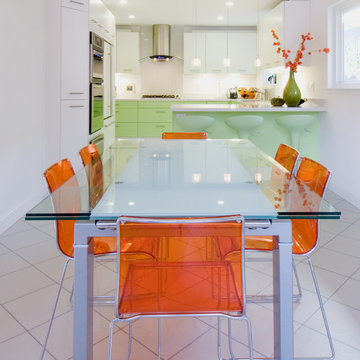
The client knew that it was about time to get a new kitchen and replace it with the original kitchen that came with the house. However, she had already bar stools in the lime mint green color, it she wanted to implement this color into the color scheme of the new kitchen design. With the ability of Alno to provide NCS colors to their collection of the smooth lacquer door style, we had created a nice balance combination between the lime mint green color and a nice arctic white color. This amazing combination of colors gave immediately a fresh clean feeling to this well designed kitchen layout.
Door Style Finish: Alno Fine, smooth lacquer door style, in the white and green lime mint colors finish.
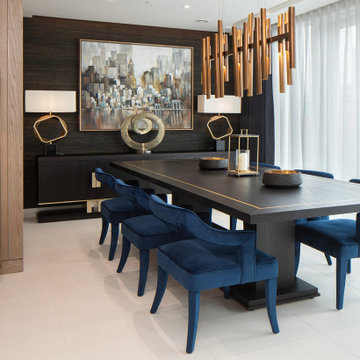
Photo of a contemporary open plan dining in London with white floor, wallpaper and wood walls.
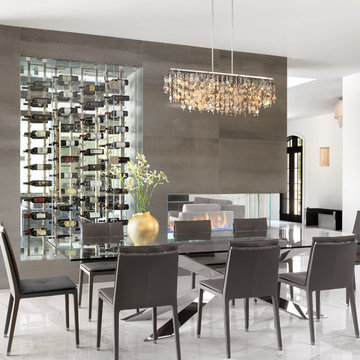
Designer: Tamsin Design Group, Photographer: Alise O'Brien, Builder REA Homes, Architect: Mitchell Wall
Large contemporary open plan dining in St Louis with a tile fireplace surround, white walls, a two-sided fireplace and white floor.
Large contemporary open plan dining in St Louis with a tile fireplace surround, white walls, a two-sided fireplace and white floor.
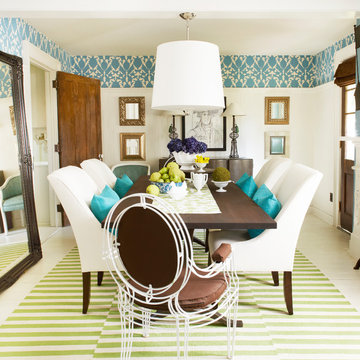
©toddnorwood
Design ideas for an eclectic separate dining room with blue walls and white floor.
Design ideas for an eclectic separate dining room with blue walls and white floor.
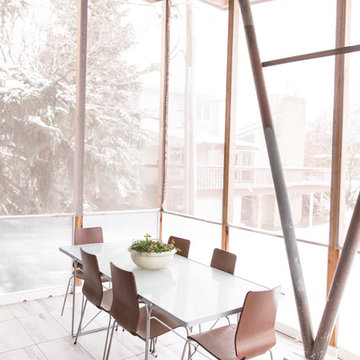
McCall Burau Photography
Design ideas for a mid-sized modern kitchen/dining combo in Denver with white walls, ceramic floors, no fireplace and white floor.
Design ideas for a mid-sized modern kitchen/dining combo in Denver with white walls, ceramic floors, no fireplace and white floor.
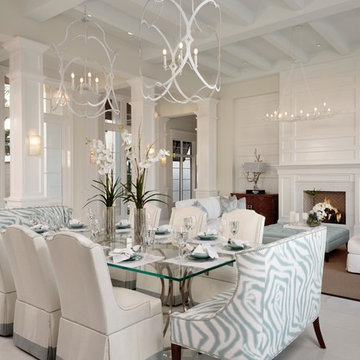
Large transitional separate dining room in Miami with white walls, porcelain floors, no fireplace and white floor.
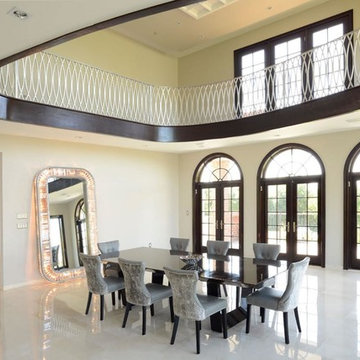
Inspiration for an expansive modern separate dining room in New York with beige walls, marble floors, no fireplace and white floor.
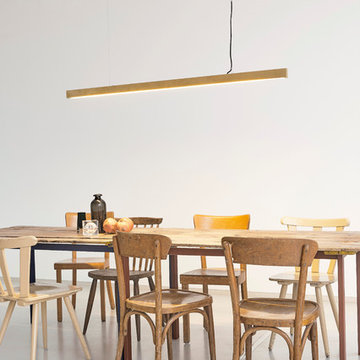
Misha Vetter Fotografie
Inspiration for an expansive scandinavian dining room in Berlin with white walls and white floor.
Inspiration for an expansive scandinavian dining room in Berlin with white walls and white floor.
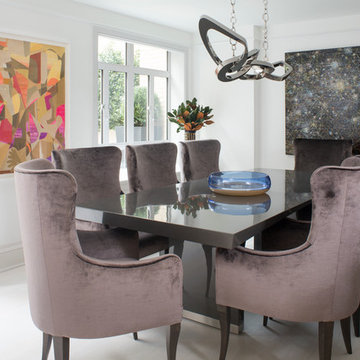
Interiors by SFA Design Photography by Meghan Beierle-O'Brien
This is an example of a mid-sized contemporary kitchen/dining combo in New York with white walls, light hardwood floors, no fireplace and white floor.
This is an example of a mid-sized contemporary kitchen/dining combo in New York with white walls, light hardwood floors, no fireplace and white floor.

Ce duplex de 100m² en région parisienne a fait l’objet d’une rénovation partielle par nos équipes ! L’objectif était de rendre l’appartement à la fois lumineux et convivial avec quelques touches de couleur pour donner du dynamisme.
Nous avons commencé par poncer le parquet avant de le repeindre, ainsi que les murs, en blanc franc pour réfléchir la lumière. Le vieil escalier a été remplacé par ce nouveau modèle en acier noir sur mesure qui contraste et apporte du caractère à la pièce.
Nous avons entièrement refait la cuisine qui se pare maintenant de belles façades en bois clair qui rappellent la salle à manger. Un sol en béton ciré, ainsi que la crédence et le plan de travail ont été posés par nos équipes, qui donnent un côté loft, que l’on retrouve avec la grande hauteur sous-plafond et la mezzanine. Enfin dans le salon, de petits rangements sur mesure ont été créé, et la décoration colorée donne du peps à l’ensemble.

Der geräumige Ess- und Wohnbereich ist offen gestaltet. Der TV ist an eine mit Stoff bezogene Wand angefügt.
Inspiration for an expansive modern kitchen/dining combo in Other with white walls, ceramic floors, white floor, wallpaper and decorative wall panelling.
Inspiration for an expansive modern kitchen/dining combo in Other with white walls, ceramic floors, white floor, wallpaper and decorative wall panelling.
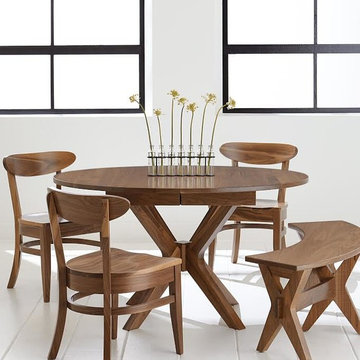
The Vadsco Pedestal table is a modern take on the dining table. The Vadsco table is available in a 42x54" oval shape with 1 - 12" leaf. Also available in 48x54 - with up to 1 - 12" leaf.
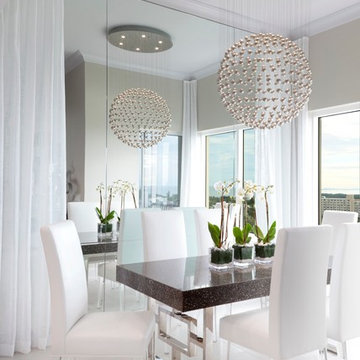
Lori Hamilton
Design ideas for a mid-sized contemporary open plan dining in Miami with grey walls, white floor, porcelain floors and no fireplace.
Design ideas for a mid-sized contemporary open plan dining in Miami with grey walls, white floor, porcelain floors and no fireplace.
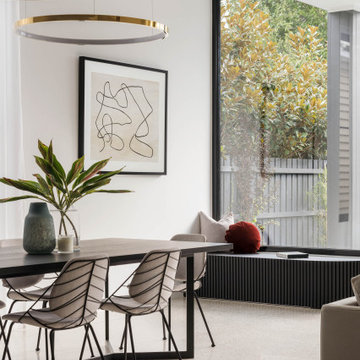
Inspiration for a large contemporary open plan dining in Melbourne with white walls, concrete floors and white floor.
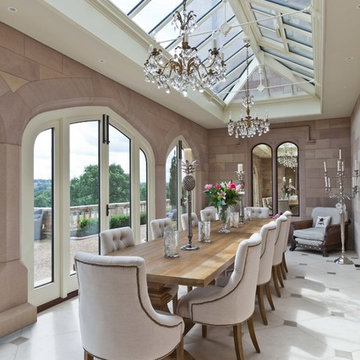
A striking solid construction orangery with arched timber, double doors with Bronze Casement's inserts. The orangery is the most central feature and enjoys spectacular views. Timber doors incorporate shaped Bronze panels to complement the Bronze windows fitted throughout the house.
Vale Paint Colour- Exterior Putty, Interior Limewash
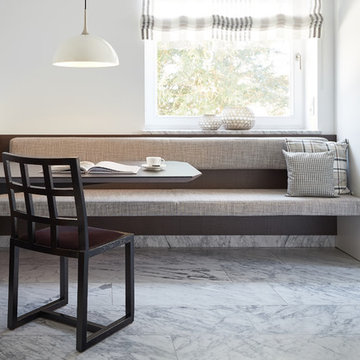
Florian Thierer Photography
Photo of a small contemporary kitchen/dining combo in Stuttgart with white walls, marble floors, no fireplace and white floor.
Photo of a small contemporary kitchen/dining combo in Stuttgart with white walls, marble floors, no fireplace and white floor.
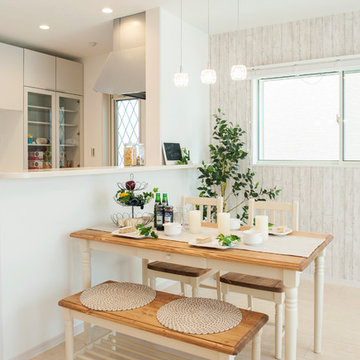
This is an example of a mid-sized transitional open plan dining in Other with white walls, painted wood floors, no fireplace and white floor.
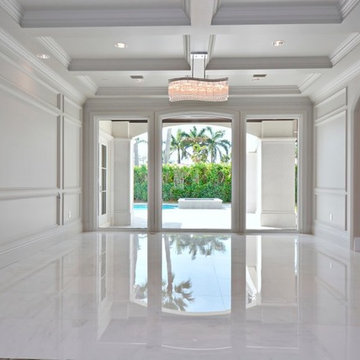
By Designs House
Photo of a large transitional separate dining room in Miami with white walls, marble floors, no fireplace and white floor.
Photo of a large transitional separate dining room in Miami with white walls, marble floors, no fireplace and white floor.
Dining Room Design Ideas with Pink Floor and White Floor
4
