Breakfast Nook Dining Room Design Ideas with Planked Wall Panelling
Refine by:
Budget
Sort by:Popular Today
1 - 20 of 44 photos
Item 1 of 3

Adding custom storage was a big part of the renovation of this 1950s home, including creating spaces to show off some quirky vintage accessories such as transistor radios, old cameras, homemade treasures and travel souvenirs (such as these little wooden camels from Morocco and London Black Cab).
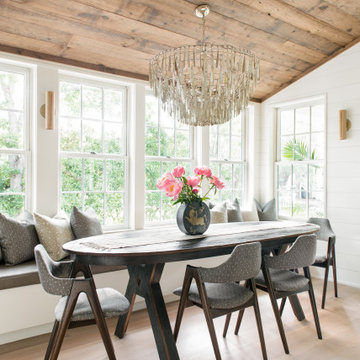
Dining room featuring light white oak flooring, custom built-in bench for additional seating, horizontal shiplap walls, and a mushroom board ceiling.

Custom Real Wood Plantation Shutters | Louver Size: 4.5" | Crafted & Designed by Acadia Shutters
This is an example of a mid-sized arts and crafts dining room in Nashville with white walls, dark hardwood floors, no fireplace, brown floor and planked wall panelling.
This is an example of a mid-sized arts and crafts dining room in Nashville with white walls, dark hardwood floors, no fireplace, brown floor and planked wall panelling.
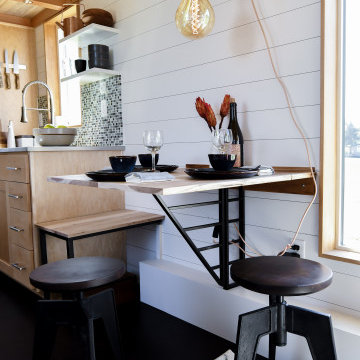
Designed by Malia Schultheis and built by Tru Form Tiny. This Tiny Home features Blue stained pine for the ceiling, pine wall boards in white, custom barn door, custom steel work throughout, and modern minimalist window trim in fir. This table folds down and away.
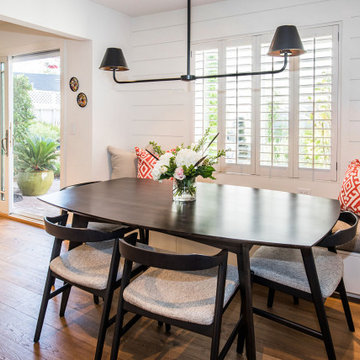
This is an example of a contemporary dining room in San Francisco with white walls, medium hardwood floors and planked wall panelling.
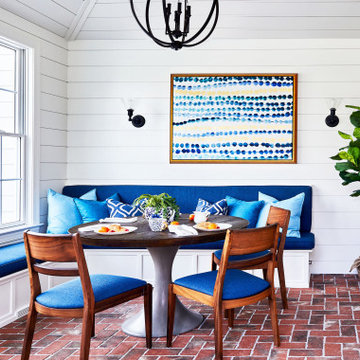
Photo of a beach style dining room in Philadelphia with white walls, brick floors, red floor, timber, vaulted and planked wall panelling.
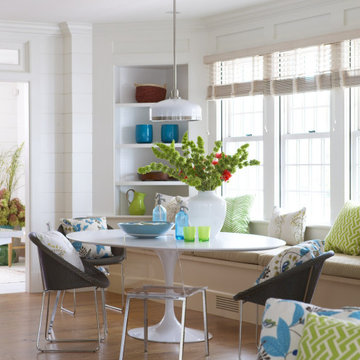
Photo of a transitional dining room in San Francisco with white walls, medium hardwood floors, no fireplace, brown floor and planked wall panelling.
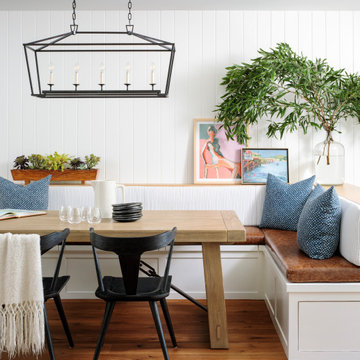
This is an example of a mid-sized transitional dining room in San Francisco with white walls, medium hardwood floors, brown floor and planked wall panelling.
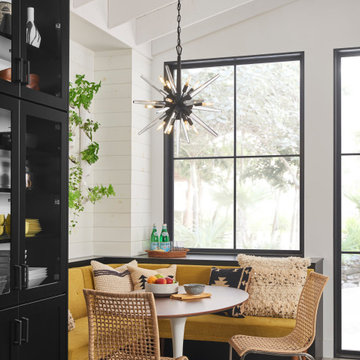
The Ariel pendant takes a fresh approach to the classic mid-century modern starburst shape. Reinterpreted with a sleek, minimalist profile in a jet-Black finish, Ariel adds an unexpected dash of elegance with the addition of sophisticated crystal spires.

Photo of a small contemporary dining room in Miami with white walls, ceramic floors, no fireplace, beige floor, recessed and planked wall panelling.
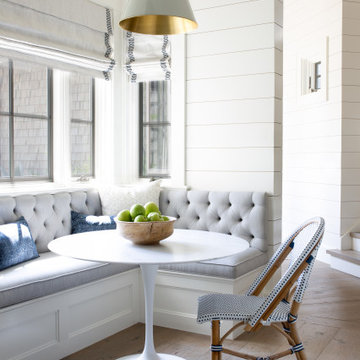
Photo of a transitional dining room in Other with white walls, medium hardwood floors, no fireplace, brown floor and planked wall panelling.

Adding Architectural details to this Builder Grade House turned it into a spectacular HOME with personality. The inspiration started when the homeowners added a great wood feature to the entry way wall. We designed wood ceiling beams, posts, mud room entry and vent hood over the range. We stained wood in the sunroom to match. Then we added new lighting and fans. The new backsplash ties everything together. The Pot Filler added the crowning touch! NO Longer Builder Boring!
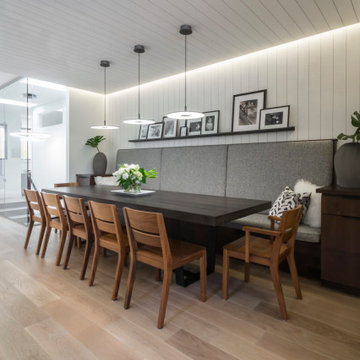
Design ideas for a large contemporary dining room in Minneapolis with white walls, light hardwood floors, beige floor, timber and planked wall panelling.

The guest suite of the home features a darling breakfast nook adjacent to the bedroom.
Expansive traditional dining room in Baltimore with white walls, dark hardwood floors, no fireplace, brown floor, timber and planked wall panelling.
Expansive traditional dining room in Baltimore with white walls, dark hardwood floors, no fireplace, brown floor, timber and planked wall panelling.
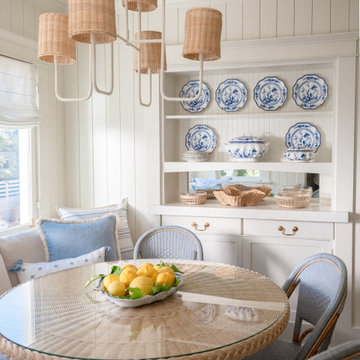
Traditional dining room in Los Angeles with white walls and planked wall panelling.
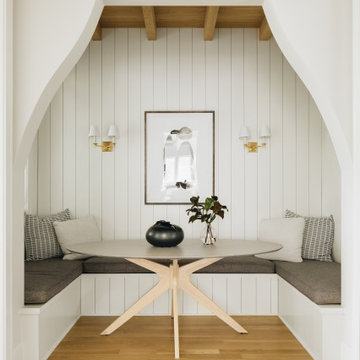
Transitional dining room in Chicago with white walls, medium hardwood floors, brown floor, exposed beam and planked wall panelling.
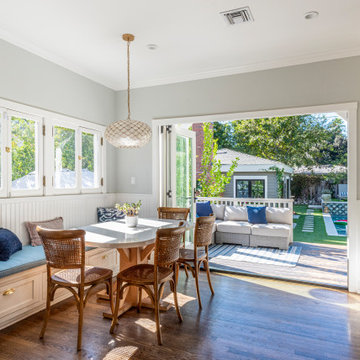
Transitional dining room in Los Angeles with grey walls, medium hardwood floors, no fireplace, brown floor, panelled walls and planked wall panelling.
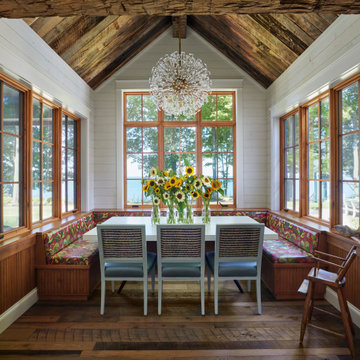
Sided with three windows and views to Lake Michigan, this breakfast nook is used all day! Tall ceilings and colorful wipeable upholstery give special character to this cozy spot.
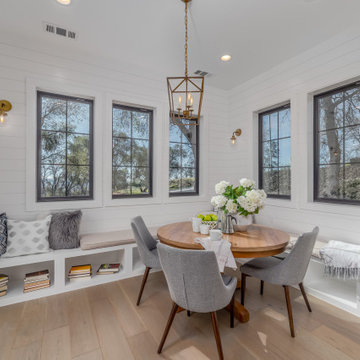
Inspiration for a large transitional dining room in Sacramento with white walls, light hardwood floors and planked wall panelling.

Dining room featuring light white oak flooring, custom built-in bench for additional seating, bookscases featuring wood shelves, horizontal shiplap walls, and a mushroom board ceiling.
Breakfast Nook Dining Room Design Ideas with Planked Wall Panelling
1