All Fireplace Surrounds Dining Room Design Ideas with Planked Wall Panelling
Refine by:
Budget
Sort by:Popular Today
1 - 20 of 111 photos
Item 1 of 3

Inspiration for a mid-sized beach style kitchen/dining combo in Melbourne with light hardwood floors, white walls, a concrete fireplace surround and planked wall panelling.

Photo of a large beach style separate dining room in Other with white walls, light hardwood floors, a standard fireplace, a tile fireplace surround, brown floor and planked wall panelling.

Inspiration for a large midcentury open plan dining in Los Angeles with yellow walls, light hardwood floors, a two-sided fireplace, a brick fireplace surround, timber and planked wall panelling.
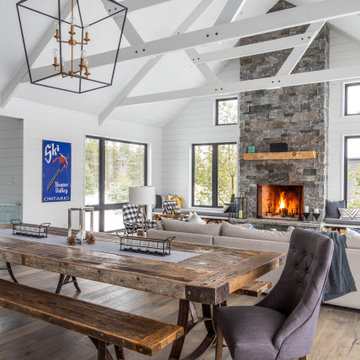
Design ideas for a large transitional open plan dining in Toronto with white walls, marble floors, a standard fireplace, a stone fireplace surround, brown floor and planked wall panelling.

Inspiration for a mid-sized country kitchen/dining combo in Austin with white walls, light hardwood floors, a standard fireplace, brown floor, exposed beam and planked wall panelling.
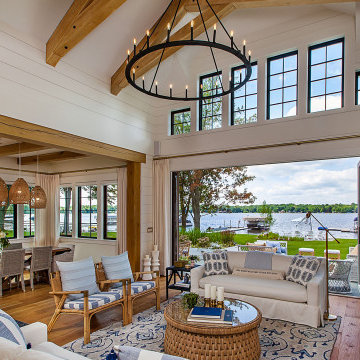
Family room and dining room with exposed oak beams.
Inspiration for a large beach style open plan dining in Detroit with white walls, medium hardwood floors, a stone fireplace surround, exposed beam and planked wall panelling.
Inspiration for a large beach style open plan dining in Detroit with white walls, medium hardwood floors, a stone fireplace surround, exposed beam and planked wall panelling.
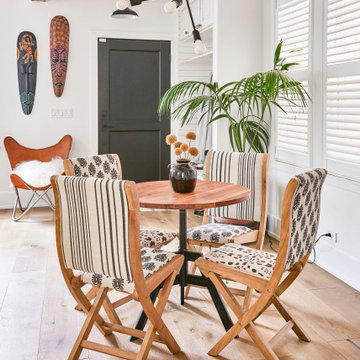
In the heart of Lakeview, Wrigleyville, our team completely remodeled a condo: master and guest bathrooms, kitchen, living room, and mudroom.
Master Bath Floating Vanity by Metropolis (Flame Oak)
Guest Bath Vanity by Bertch
Tall Pantry by Breckenridge (White)
Somerset Light Fixtures by Hinkley Lighting
Design & build by 123 Remodeling - Chicago general contractor https://123remodeling.com/
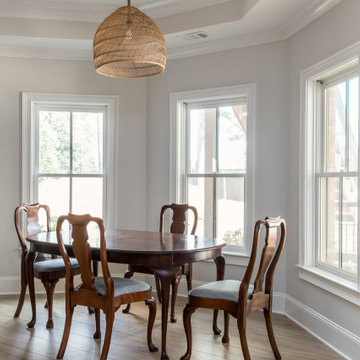
This full basement renovation included adding a mudroom area, media room, a bedroom, a full bathroom, a game room, a kitchen, a gym and a beautiful custom wine cellar. Our clients are a family that is growing, and with a new baby, they wanted a comfortable place for family to stay when they visited, as well as space to spend time themselves. They also wanted an area that was easy to access from the pool for entertaining, grabbing snacks and using a new full pool bath.We never treat a basement as a second-class area of the house. Wood beams, customized details, moldings, built-ins, beadboard and wainscoting give the lower level main-floor style. There’s just as much custom millwork as you’d see in the formal spaces upstairs. We’re especially proud of the wine cellar, the media built-ins, the customized details on the island, the custom cubbies in the mudroom and the relaxing flow throughout the entire space.

Photo of an expansive country open plan dining in San Francisco with white walls, medium hardwood floors, a standard fireplace, brown floor, timber and planked wall panelling.

Заказчики мечтали об усадьбе, которая в их представлении ассоциировалась с деревянным домом, поэтому большое внимание уделили отделке фасадов и внутренних помещений, привнеся в интерьер много дерева, что бы наполнить дом особой энергетикой и теплом.

От старого убранства сохранились семейная посуда, глечики, садник и ухват для печи, которые сегодня играют роль декора и напоминают о недавнем прошлом семейного дома. Еще более завершенным проект делают зеркала в резных рамах и графика на стенах.

This is an example of an expansive country open plan dining in Santa Barbara with white walls, medium hardwood floors, a standard fireplace, a stone fireplace surround, brown floor, exposed beam and planked wall panelling.

Photo of a mid-sized industrial open plan dining in Other with white walls, dark hardwood floors, a wood stove, a concrete fireplace surround, brown floor, timber and planked wall panelling.

Second floor main living area and open concept kitchen.
Inspiration for a large beach style kitchen/dining combo in Miami with white walls, light hardwood floors, a standard fireplace, a brick fireplace surround, wood and planked wall panelling.
Inspiration for a large beach style kitchen/dining combo in Miami with white walls, light hardwood floors, a standard fireplace, a brick fireplace surround, wood and planked wall panelling.

Photo of a large beach style kitchen/dining combo in Other with white walls, light hardwood floors, a standard fireplace, a concrete fireplace surround, beige floor and planked wall panelling.
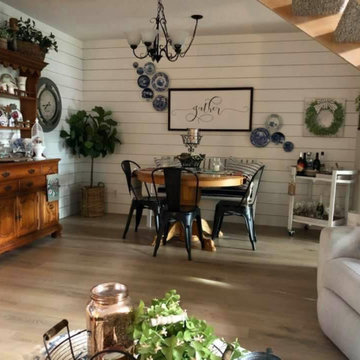
Rustic farmhouse with small dining/living room.
Photo of a small modern kitchen/dining combo in Other with white walls, light hardwood floors, no fireplace, a plaster fireplace surround, multi-coloured floor, exposed beam and planked wall panelling.
Photo of a small modern kitchen/dining combo in Other with white walls, light hardwood floors, no fireplace, a plaster fireplace surround, multi-coloured floor, exposed beam and planked wall panelling.
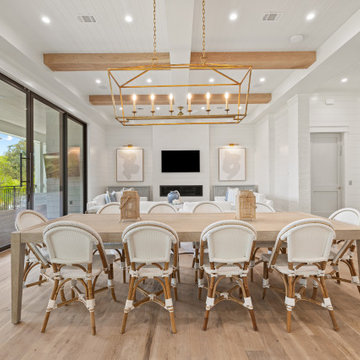
Second floor open concept main living room and kitchen. Shiplap walls and light stained wood floors create a beach vibe. Sliding exterior doors open to a second floor outdoor kitchen and patio overlooking the pool. Perfect for indoor/outdoor living!

Family room and dining room with exposed oak beams
Large beach style open plan dining in Detroit with white walls, medium hardwood floors, a stone fireplace surround, exposed beam and planked wall panelling.
Large beach style open plan dining in Detroit with white walls, medium hardwood floors, a stone fireplace surround, exposed beam and planked wall panelling.

Design ideas for a large country open plan dining in Other with green walls, light hardwood floors, a ribbon fireplace, grey floor and planked wall panelling.

Photo of a country dining room in Grand Rapids with white walls, vinyl floors, a standard fireplace, brown floor, timber and planked wall panelling.
All Fireplace Surrounds Dining Room Design Ideas with Planked Wall Panelling
1