Dining Room Design Ideas with Plywood Floors and Laminate Floors
Refine by:
Budget
Sort by:Popular Today
1 - 20 of 5,642 photos
Item 1 of 3

Large contemporary kitchen/dining combo in Other with white walls, plywood floors, brown floor and vaulted.

Design ideas for a mid-sized contemporary dining room in Melbourne with white walls, laminate floors, brown floor, recessed and panelled walls.
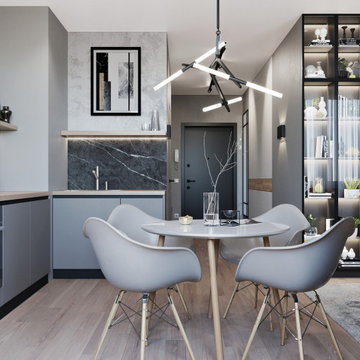
Inspiration for a mid-sized contemporary open plan dining in Other with laminate floors and beige floor.
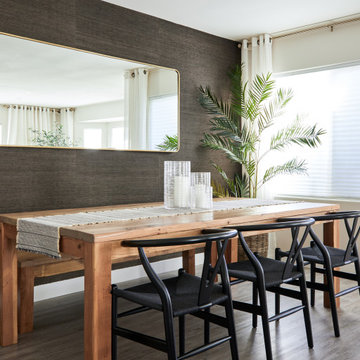
Photo of a small beach style open plan dining in Los Angeles with laminate floors, brown walls, no fireplace, brown floor and wallpaper.
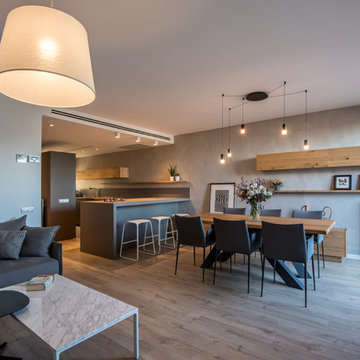
Kris Moya Estudio
Large contemporary open plan dining in Barcelona with grey walls, laminate floors, a two-sided fireplace, a metal fireplace surround and brown floor.
Large contemporary open plan dining in Barcelona with grey walls, laminate floors, a two-sided fireplace, a metal fireplace surround and brown floor.
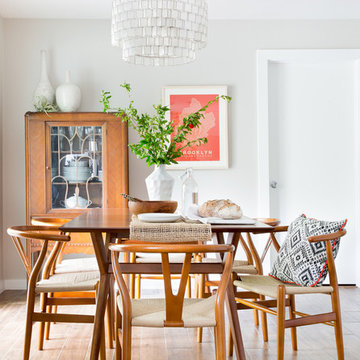
As the kitchen is in the center of the house, we finished it with wish bone chairs they perfectly complement industrial wooden table they have. We kept the old chandelier and vase.
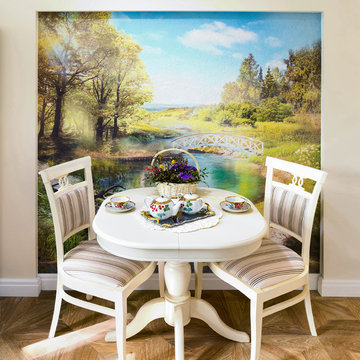
В обеденной зоне разместили фреску, специально для которой в стене была смонтирована ниша. Изначальным пожеланием заказчиков были фотообои с природными мотивами во всю высоту стены, и мы рады, что удалось прийти к компромиссу.
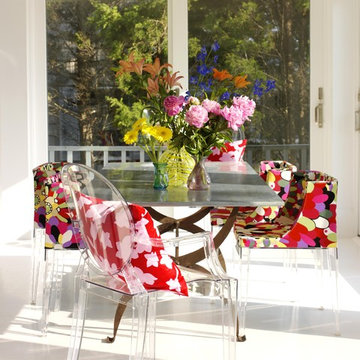
Design ideas for a large contemporary separate dining room in New York with white walls, laminate floors, no fireplace and white floor.

Mid-sized scandinavian open plan dining in Other with white walls, laminate floors, brown floor and exposed beam.

Photo of a small contemporary dining room in San Francisco with grey walls, laminate floors and grey floor.
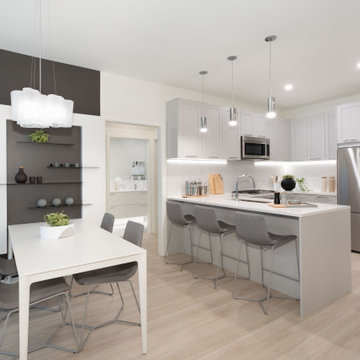
Small transitional kitchen/dining combo in Vancouver with white walls, laminate floors and brown floor.
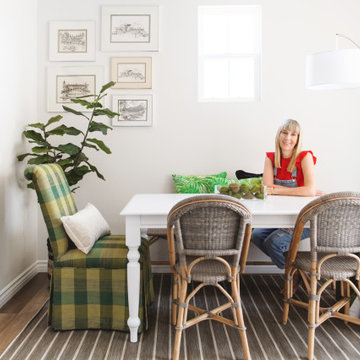
Inspiration for a small contemporary separate dining room in San Diego with white walls, laminate floors and brown floor.
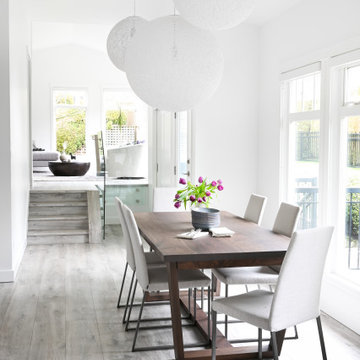
This 1990's home, located in North Vancouver's Lynn Valley neighbourhood, had high ceilings and a great open plan layout but the decor was straight out of the 90's complete with sponge painted walls in dark earth tones. The owners, a young professional couple, enlisted our help to take it from dated and dreary to modern and bright. We started by removing details like chair rails and crown mouldings, that did not suit the modern architectural lines of the home. We replaced the heavily worn wood floors with a new high end, light coloured, wood-look laminate that will withstand the wear and tear from their two energetic golden retrievers. Since the main living space is completely open plan it was important that we work with simple consistent finishes for a clean modern look. The all white kitchen features flat doors with minimal hardware and a solid surface marble-look countertop and backsplash. We modernized all of the lighting and updated the bathrooms and master bedroom as well. The only departure from our clean modern scheme is found in the dressing room where the client was looking for a more dressed up feminine feel but we kept a thread of grey consistent even in this more vivid colour scheme. This transformation, featuring the clients' gorgeous original artwork and new custom designed furnishings is admittedly one of our favourite projects to date!
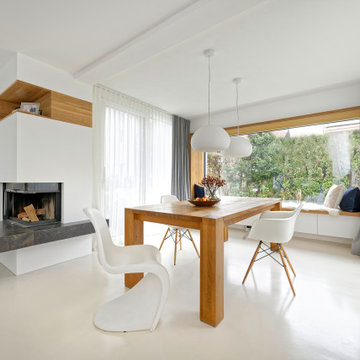
Wohn-Esszimmer mit Sitzfenster
Inspiration for a large contemporary open plan dining in Munich with white walls, plywood floors, a corner fireplace and beige floor.
Inspiration for a large contemporary open plan dining in Munich with white walls, plywood floors, a corner fireplace and beige floor.
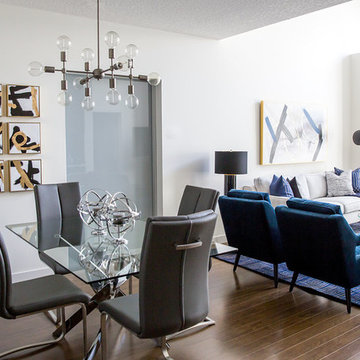
Lindsay Nichols
This is an example of a small modern kitchen/dining combo in Calgary with white walls, laminate floors and brown floor.
This is an example of a small modern kitchen/dining combo in Calgary with white walls, laminate floors and brown floor.
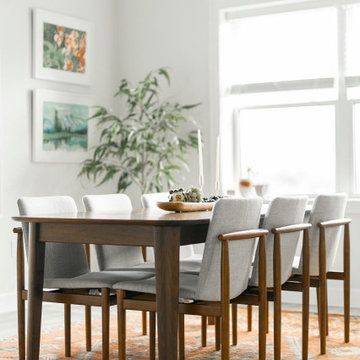
Design ideas for a mid-sized midcentury kitchen/dining combo in New York with grey walls, laminate floors and grey floor.
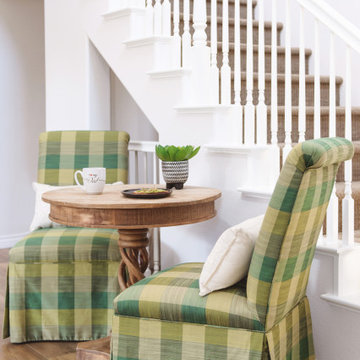
Small contemporary dining room in San Diego with white walls, laminate floors and brown floor.
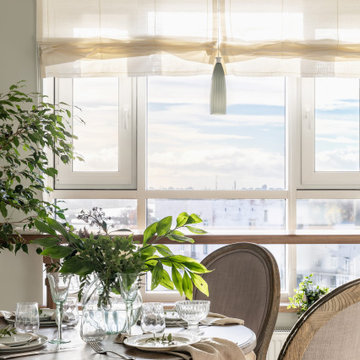
Design ideas for a small traditional kitchen/dining combo in Saint Petersburg with laminate floors and beige floor.
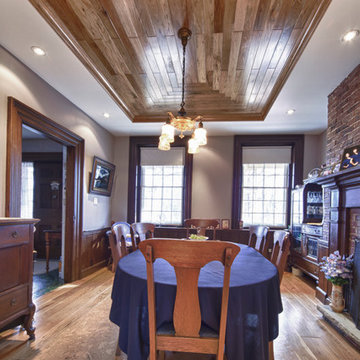
This is an example of a large country separate dining room in Toronto with grey walls, plywood floors, a standard fireplace and a wood fireplace surround.
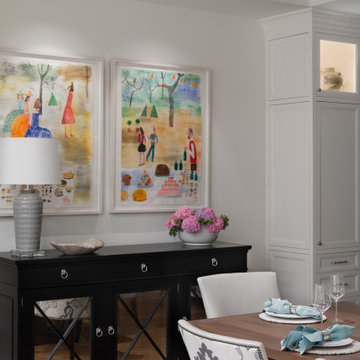
Fulfilling a vision of the future to gather an expanding family, the open home is designed for multi-generational use, while also supporting the everyday lifestyle of the two homeowners. The home is flush with natural light and expansive views of the landscape in an established Wisconsin village. Charming European homes, rich with interesting details and fine millwork, inspired the design for the Modern European Residence. The theming is rooted in historical European style, but modernized through simple architectural shapes and clean lines that steer focus to the beautifully aligned details. Ceiling beams, wallpaper treatments, rugs and furnishings create definition to each space, and fabrics and patterns stand out as visual interest and subtle additions of color. A brighter look is achieved through a clean neutral color palette of quality natural materials in warm whites and lighter woods, contrasting with color and patterned elements. The transitional background creates a modern twist on a traditional home that delivers the desired formal house with comfortable elegance.
Dining Room Design Ideas with Plywood Floors and Laminate Floors
1