Dining Room Design Ideas with Plywood Floors and Wallpaper
Refine by:
Budget
Sort by:Popular Today
21 - 40 of 288 photos
Item 1 of 3
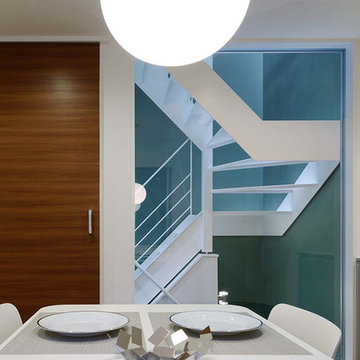
2階ダイニングからはガラスショーケースに入った彫刻のような鉄骨階段が見えます。ガラス壁にすることによってダイニングが視覚的に広く感じられます。
Photo of a small modern open plan dining in Other with white walls, plywood floors, no fireplace, brown floor, wallpaper and wallpaper.
Photo of a small modern open plan dining in Other with white walls, plywood floors, no fireplace, brown floor, wallpaper and wallpaper.
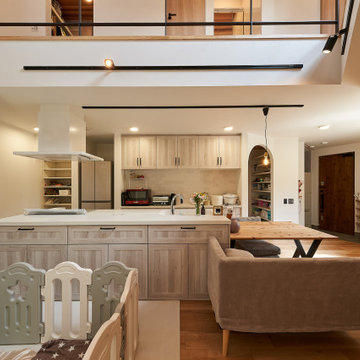
Design ideas for a dining room in Osaka with white walls, plywood floors, wallpaper and wallpaper.
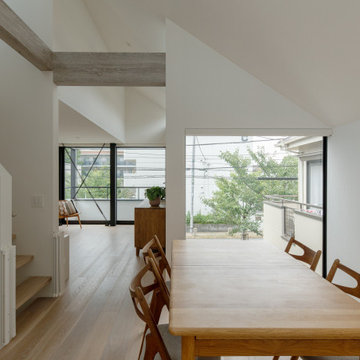
Inspiration for a modern dining room in Tokyo with white walls, plywood floors, wallpaper and wallpaper.
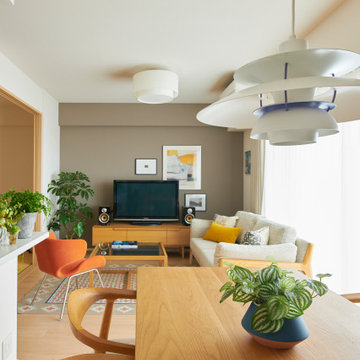
Inspiration for a small scandinavian open plan dining in Osaka with white walls, plywood floors, beige floor, wallpaper and wallpaper.
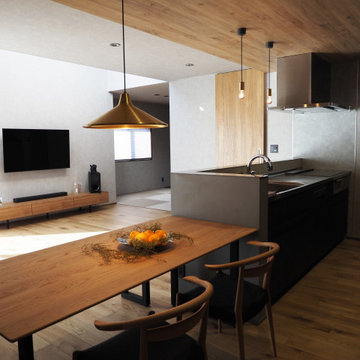
Photo of a modern dining room in Other with grey walls, plywood floors, beige floor, wallpaper and wallpaper.
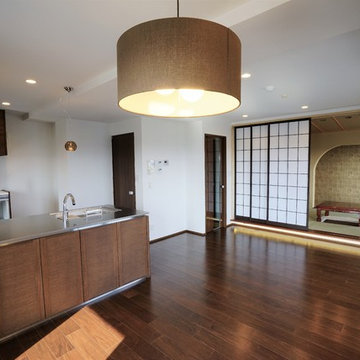
築24年のマンションをフルリノベーション。LDKの隣にモダンな和室。
Photo of a mid-sized asian open plan dining in Other with white walls, plywood floors, no fireplace, brown floor, wallpaper and wallpaper.
Photo of a mid-sized asian open plan dining in Other with white walls, plywood floors, no fireplace, brown floor, wallpaper and wallpaper.
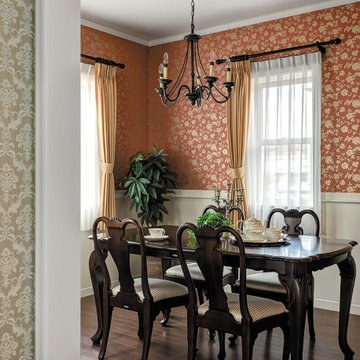
腰壁のあるクラスカルなダイニングルーム
Traditional kitchen/dining combo in Yokohama with orange walls, plywood floors, brown floor, wallpaper and wallpaper.
Traditional kitchen/dining combo in Yokohama with orange walls, plywood floors, brown floor, wallpaper and wallpaper.
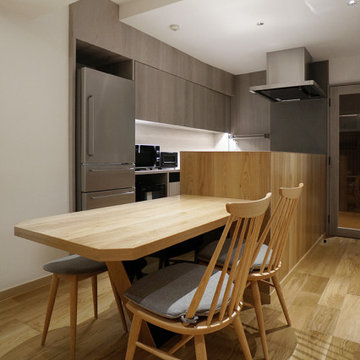
キッチンは既存をそのまま利用しましたが、壁を撤去し、オープンスタイルに変更しました。オーク材貼りの腰壁で手元を隠し、ダイニングテーブルを横並びに配置。グレイッシュなオーク材の収納棚もオーダーで製作しています。
Photo of a scandinavian dining room in Tokyo with white walls, plywood floors, no fireplace, wallpaper and wood walls.
Photo of a scandinavian dining room in Tokyo with white walls, plywood floors, no fireplace, wallpaper and wood walls.
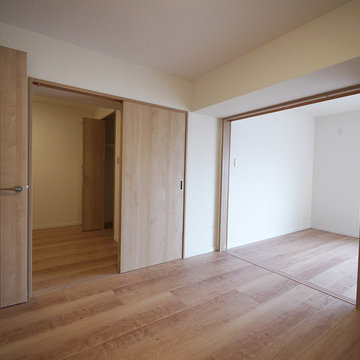
ダイニングルームの奥は洋室が2つ。
Design ideas for a scandinavian kitchen/dining combo in Tokyo with white walls, plywood floors, brown floor, wallpaper and wallpaper.
Design ideas for a scandinavian kitchen/dining combo in Tokyo with white walls, plywood floors, brown floor, wallpaper and wallpaper.
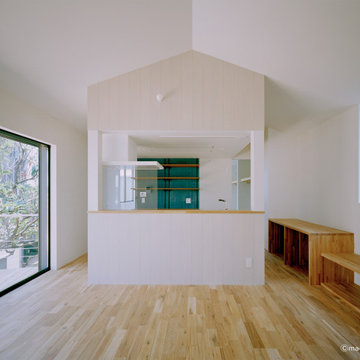
Inspiration for a dining room in Tokyo with white walls, plywood floors, beige floor and wallpaper.
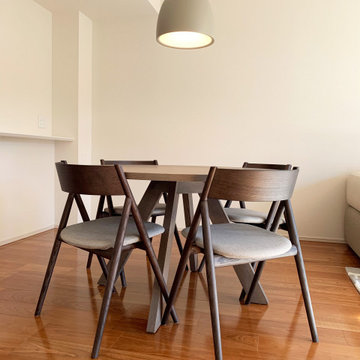
グレーのグラデーションで纏めたダイニングセット。
ダイニングテーブル、チェアーはアルフレックス。
ペンダントライトはFirtzhansenのサスペンス。
This is an example of a scandinavian kitchen/dining combo in Kyoto with white walls, plywood floors, no fireplace, brown floor, wallpaper and wallpaper.
This is an example of a scandinavian kitchen/dining combo in Kyoto with white walls, plywood floors, no fireplace, brown floor, wallpaper and wallpaper.
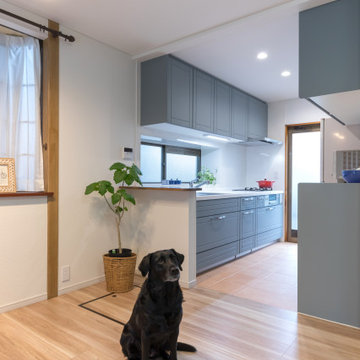
ブルー好きな奥様が一目惚れされた、クリナップのシステムキッチン「ステディア」のブロカントシリーズ:ブルー・ドゥ・パリ。フランス伝統的なカラーと框組の扉をモチーフにした艶消し塗装が美しいアンティークなイメージのキッチンです。
キッチンの足元は、愛犬との暮らしを考え、お手入し易いテラコッタの風合いがやさしい、LIXILのタイル:バレンシアコットを張りました。
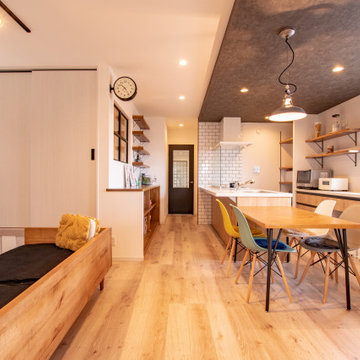
奥に広がる明るいLDKは、木目調×異素材の組み合わせがシック。革のような質感の天井、室内窓、照明などで、ダークカラーを効果的に使いました。
もちろん、使い勝手も向上。家事スペースは北面に集約し、家事動線がラクになりました。
Design ideas for an eclectic open plan dining in Other with white walls, plywood floors, no fireplace, brown floor, wallpaper and wallpaper.
Design ideas for an eclectic open plan dining in Other with white walls, plywood floors, no fireplace, brown floor, wallpaper and wallpaper.
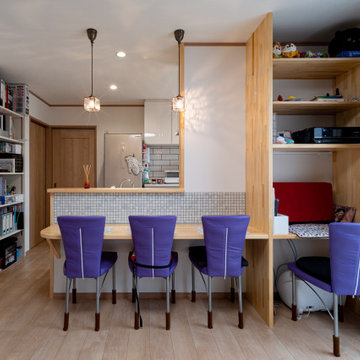
Photo of an open plan dining in Other with white walls, plywood floors, brown floor, wallpaper and wallpaper.
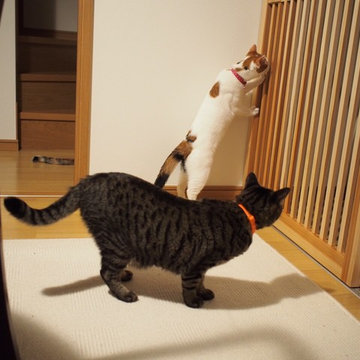
ダイニングとキッチンの間に設置された縦格子のアウトセット引戸。キッチンはコンロの火や刃物などでケガをしてしまったり、食べてはいけないものを誤食してしまったりと猫にとっては危険がいっぱい。人間の目が届かない時は出来るだけ侵入出来ない方が安全だ。
引戸の場合ロックをしないと猫が容易に開けてしまうため、ダイニング側・キッチン側のどちらからも操作できる錠を、猫が届かない高さに取付けた。格子の間隔も圧迫感が無く、かつ猫が出られない寸法で作っている。
写真は設置した直後の猫たちの様子。ダイニング側からキッチンを覗いている。その姿をキッチンから見るのもまた可愛い。
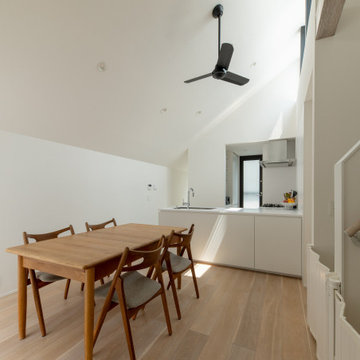
Design ideas for a modern dining room in Tokyo with white walls, plywood floors, wallpaper and wallpaper.
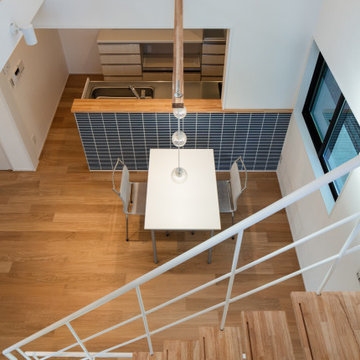
Small modern kitchen/dining combo in Tokyo with white walls, plywood floors, beige floor, wallpaper and wallpaper.
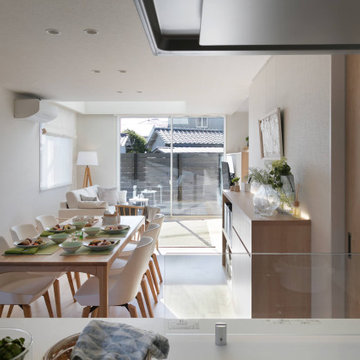
床材は突板を利用し素材感とメンテナンスを両立
Dining room in Other with white walls, plywood floors, wallpaper and wallpaper.
Dining room in Other with white walls, plywood floors, wallpaper and wallpaper.
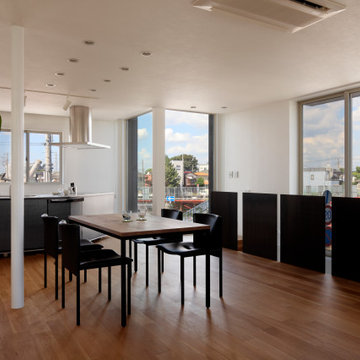
Photo of a contemporary dining room in Tokyo Suburbs with white walls, plywood floors, beige floor, wallpaper and wallpaper.
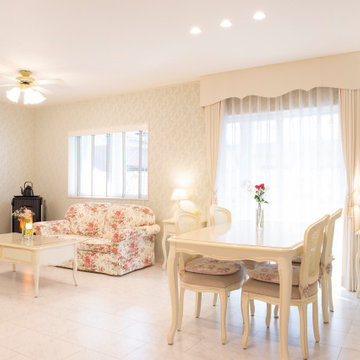
Photo of a mid-sized traditional open plan dining in Other with green walls, plywood floors, a corner fireplace, a tile fireplace surround, white floor, wallpaper and wallpaper.
Dining Room Design Ideas with Plywood Floors and Wallpaper
2