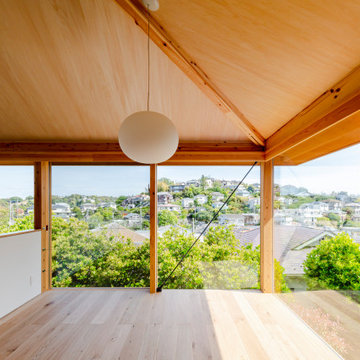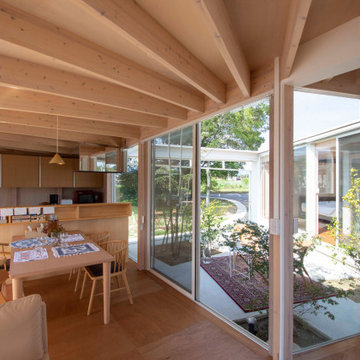Dining Room Design Ideas with Plywood Floors and Wood
Refine by:
Budget
Sort by:Popular Today
1 - 20 of 48 photos
Item 1 of 3

This is an example of a mid-sized scandinavian kitchen/dining combo in Other with white walls, plywood floors, no fireplace, beige floor, wood and wallpaper.
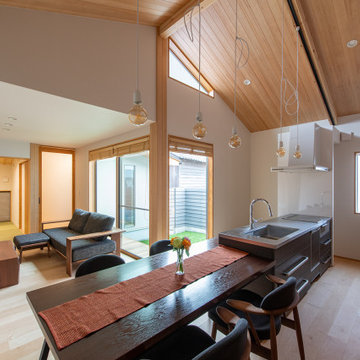
Photo of a mid-sized open plan dining in Other with white walls, plywood floors, no fireplace, beige floor, wood and wallpaper.
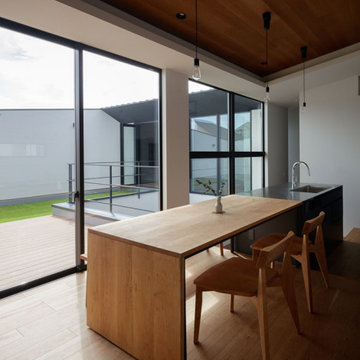
This is an example of a modern dining room in Tokyo with white walls, plywood floors, brown floor, wood and wallpaper.
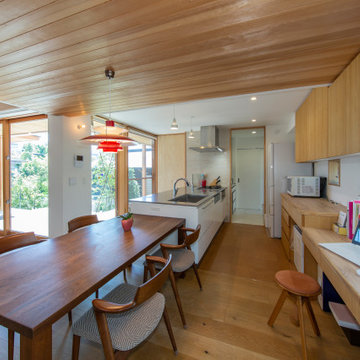
共働き夫婦のため、配膳・片付けの作業効率が良いペニンシュラI型キッチンを採用してます。
This is an example of a mid-sized modern open plan dining in Nagoya with white walls, plywood floors, no fireplace, beige floor and wood.
This is an example of a mid-sized modern open plan dining in Nagoya with white walls, plywood floors, no fireplace, beige floor and wood.
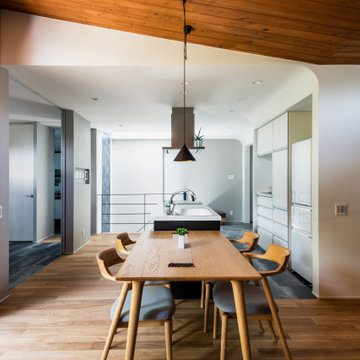
Mid-sized modern open plan dining in Other with grey walls, no fireplace, beige floor, wood, wallpaper and plywood floors.
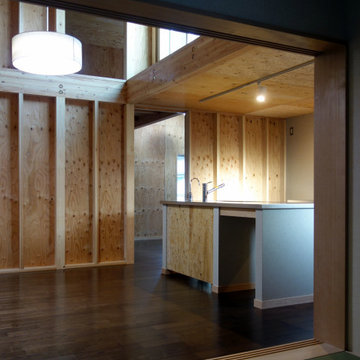
予備室からLDKとその向こうの個室までつながる。奥の細長い東に向いた小窓から浦賀の海が見える。
This is an example of a mid-sized contemporary open plan dining in Other with brown walls, plywood floors, no fireplace, brown floor, wood and wood walls.
This is an example of a mid-sized contemporary open plan dining in Other with brown walls, plywood floors, no fireplace, brown floor, wood and wood walls.
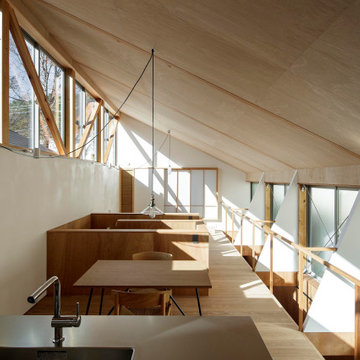
キッチンからリビング方向を見ているところ。2階は広がりが感じられるように柱のないワンルームとした。
Photo:中村晃
Inspiration for a small modern kitchen/dining combo in Tokyo Suburbs with brown walls, plywood floors, no fireplace, beige floor, wood and wood walls.
Inspiration for a small modern kitchen/dining combo in Tokyo Suburbs with brown walls, plywood floors, no fireplace, beige floor, wood and wood walls.
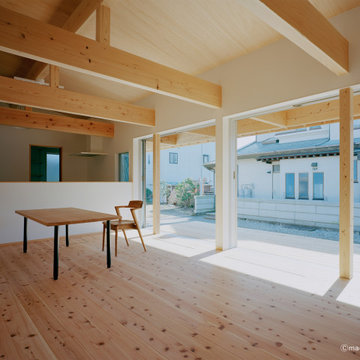
This is an example of a kitchen/dining combo in Other with white walls, plywood floors, brown floor, wood and wallpaper.
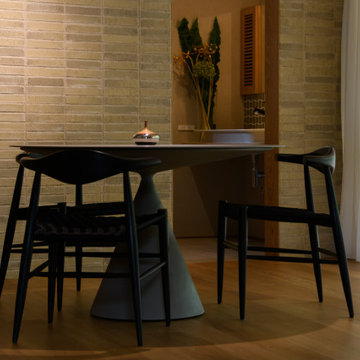
This is an example of a mid-sized open plan dining in Other with beige walls, plywood floors, no fireplace and wood.
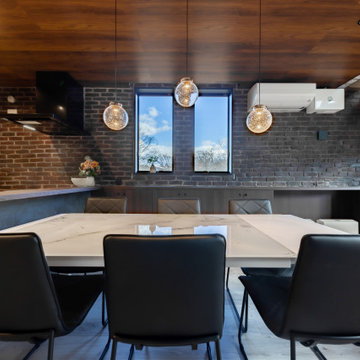
Inspiration for a mid-sized modern kitchen/dining combo in Other with orange walls, plywood floors, grey floor, wood and brick walls.
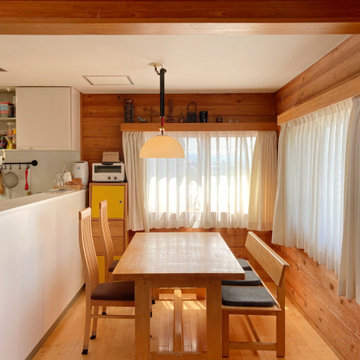
吹き抜けのあるリビングダイニング
Inspiration for a mid-sized scandinavian dining room in Nagoya with brown walls, plywood floors, no fireplace, brown floor, wood and decorative wall panelling.
Inspiration for a mid-sized scandinavian dining room in Nagoya with brown walls, plywood floors, no fireplace, brown floor, wood and decorative wall panelling.
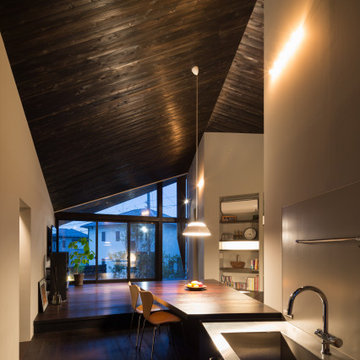
Photo of a small country open plan dining in Tokyo Suburbs with white walls, plywood floors, black floor, wood and planked wall panelling.
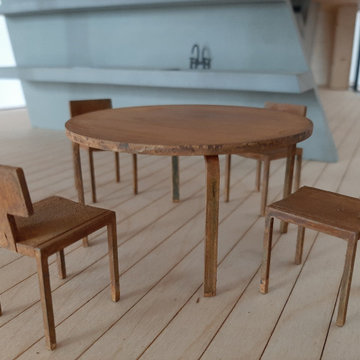
Spüle, Arbeitsplatte und Raumteiler im Original aus Beton hier grau gefärbtes MdF. Tisch und Stühle aus Stahl angerostet. Höhe der Tischplatte 5cm, höhe der Sitzflächen 3cm.
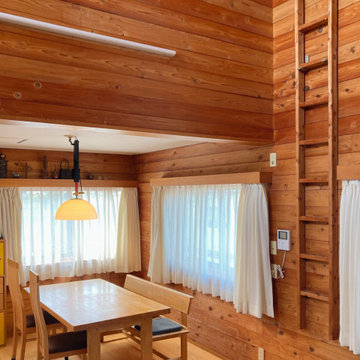
吹き抜けのあるリビングダイニング
Mid-sized scandinavian dining room in Nagoya with brown walls, plywood floors, no fireplace, brown floor, wood and decorative wall panelling.
Mid-sized scandinavian dining room in Nagoya with brown walls, plywood floors, no fireplace, brown floor, wood and decorative wall panelling.
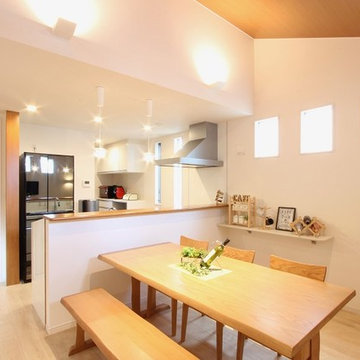
ダイニング天井は勾配天井にして、窓の高さは目線よりも高い位置に設置。
キッチン前の造作カウンターは、洗い場での作業時の手元が隠れる高さになっていてます。
Large contemporary kitchen/dining combo in Fukuoka with white walls, plywood floors, beige floor and wood.
Large contemporary kitchen/dining combo in Fukuoka with white walls, plywood floors, beige floor and wood.
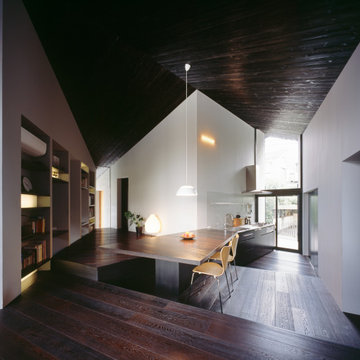
Design ideas for a small country open plan dining in Tokyo Suburbs with white walls, plywood floors, black floor, wood and planked wall panelling.
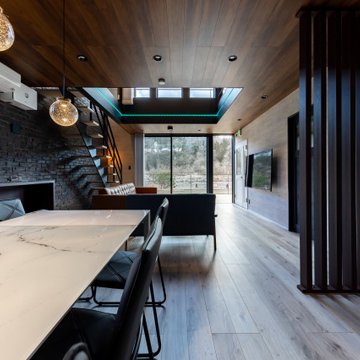
Photo of a mid-sized modern open plan dining in Other with red walls, plywood floors, grey floor, wood and brick walls.
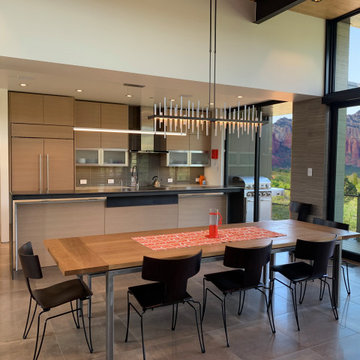
Contemporary home in Sedona AZ.
This is an example of a mid-sized contemporary kitchen/dining combo in Phoenix with white walls, plywood floors, brown floor and wood.
This is an example of a mid-sized contemporary kitchen/dining combo in Phoenix with white walls, plywood floors, brown floor and wood.
Dining Room Design Ideas with Plywood Floors and Wood
1
