All Ceiling Designs Dining Room Design Ideas with Plywood Floors
Refine by:
Budget
Sort by:Popular Today
21 - 40 of 425 photos
Item 1 of 3
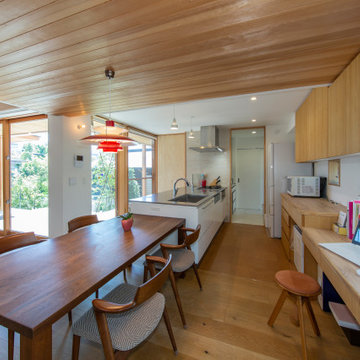
共働き夫婦のため、配膳・片付けの作業効率が良いペニンシュラI型キッチンを採用してます。
This is an example of a mid-sized modern open plan dining in Nagoya with white walls, plywood floors, no fireplace, beige floor and wood.
This is an example of a mid-sized modern open plan dining in Nagoya with white walls, plywood floors, no fireplace, beige floor and wood.
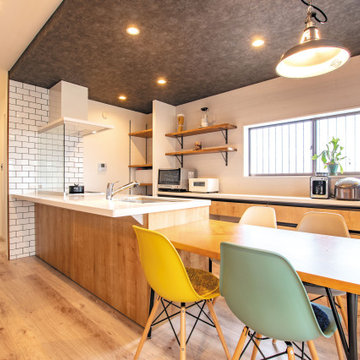
キッチンと食卓が隣接しているので、料理の配膳や冷蔵庫の出し入れがラク。
シェルチェアのカラーは、センスの良いおばあ様がセレクト。タンポポイエローが、差し色として効いていて、室内で明るく咲いているようです。
This is an example of an eclectic open plan dining in Other with plywood floors, brown floor, white walls, no fireplace, wallpaper and wallpaper.
This is an example of an eclectic open plan dining in Other with plywood floors, brown floor, white walls, no fireplace, wallpaper and wallpaper.
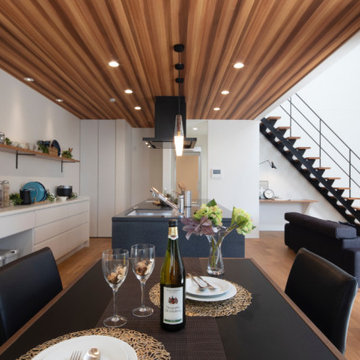
家事楽・子育て悠々の間取り
子育て中でもオシャレに暮らしたい!
そんな方々に是非ご覧いただきたいモデルハウス
Design ideas for a mid-sized transitional open plan dining in Other with white walls, plywood floors, wallpaper and wallpaper.
Design ideas for a mid-sized transitional open plan dining in Other with white walls, plywood floors, wallpaper and wallpaper.
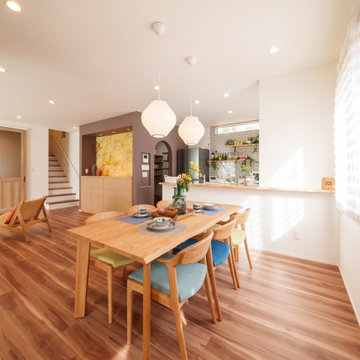
ダイニングチェアの色で遊び心をプラス
Photo of an open plan dining in Other with white walls, plywood floors, beige floor, wallpaper and wallpaper.
Photo of an open plan dining in Other with white walls, plywood floors, beige floor, wallpaper and wallpaper.
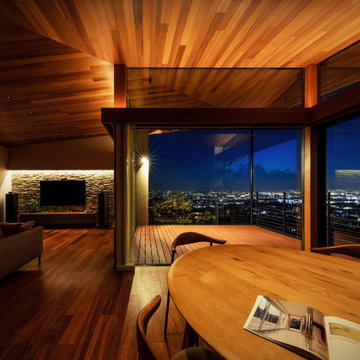
Photo of a large modern open plan dining in Osaka with grey walls, plywood floors, brown floor, timber and wood walls.
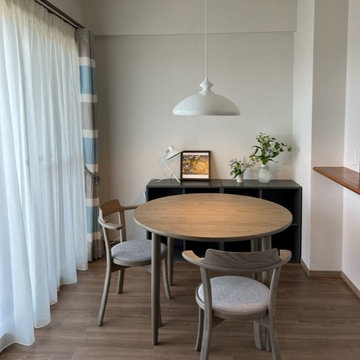
中古マンションを購入された方からの内装リニュアル工事をお請けしました。
床材の張替、壁紙の張替、建具の補修、設備(洗面化粧台、トイレ)の交換工事にカーテン、照明、置き家具の提案をいたしました。
床材は1.5㎜のリフォームフローリング「ウスイータ/パンソニック」を使用。幅広の板は柄や色が豊富にあるのでインテリアの幅も広がります。
今回は「エイシドチェスナット柄」を使用しました。
建具やキッチンカウンター色などはそのままにしましたので、置き家具と床材の色そして窓枠を近似色にしました。
ダイニングテーブルはエクステンションタイプの「マムΦ105 /カンディハウス」を提案。仕事や友達が遊びに来てくれた時には巾を広げ楕円形に、テーブルを広く使えます。
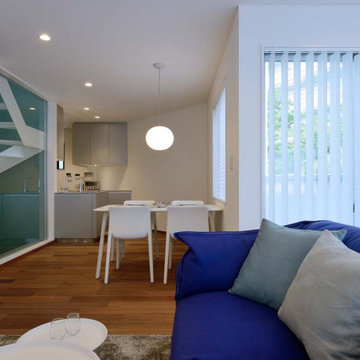
リビングからダイニングとキッチンがクランクしてつながっています。
Small modern open plan dining in Other with white walls, plywood floors, brown floor, wallpaper and wallpaper.
Small modern open plan dining in Other with white walls, plywood floors, brown floor, wallpaper and wallpaper.

ダイニングから中庭、リビングを見る
Photo of a mid-sized scandinavian open plan dining in Other with white walls, plywood floors, no fireplace, beige floor, wallpaper and wallpaper.
Photo of a mid-sized scandinavian open plan dining in Other with white walls, plywood floors, no fireplace, beige floor, wallpaper and wallpaper.
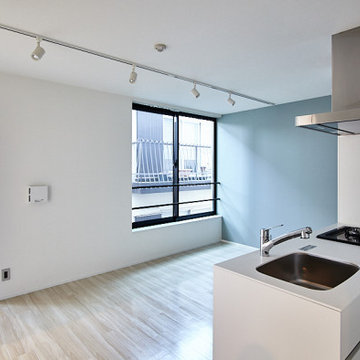
Inspiration for a mid-sized contemporary kitchen/dining combo in Tokyo with blue walls, plywood floors, beige floor, wallpaper and wallpaper.
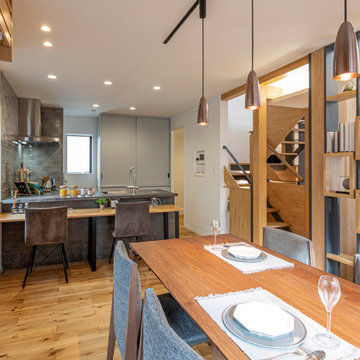
ダイニングとオープンな関係のキッチン。キッチン右奥にパントリーがあり、セカンドリビングとつながっています。
Modern dining room in Tokyo with white walls, plywood floors, brown floor, wallpaper and wallpaper.
Modern dining room in Tokyo with white walls, plywood floors, brown floor, wallpaper and wallpaper.
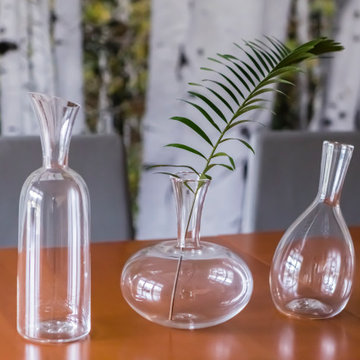
Modern Dining Area with mural and modern lighting
Design ideas for a mid-sized contemporary separate dining room in Raleigh with grey walls, plywood floors, brown floor, recessed and wallpaper.
Design ideas for a mid-sized contemporary separate dining room in Raleigh with grey walls, plywood floors, brown floor, recessed and wallpaper.
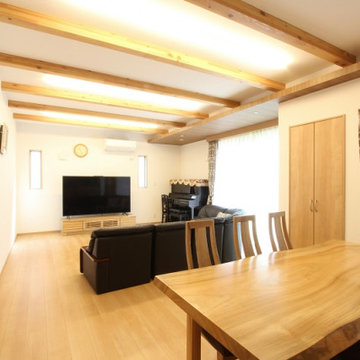
リビング・ダイニングの天井高は2m65cmです。構造材を表しにして、一部天井を段違いにすることで、変化のあるLDK空間となっています。
This is an example of a large open plan dining in Fukuoka with white walls, plywood floors, no fireplace, beige floor, exposed beam and wallpaper.
This is an example of a large open plan dining in Fukuoka with white walls, plywood floors, no fireplace, beige floor, exposed beam and wallpaper.
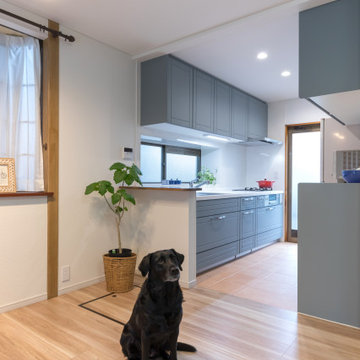
ブルー好きな奥様が一目惚れされた、クリナップのシステムキッチン「ステディア」のブロカントシリーズ:ブルー・ドゥ・パリ。フランス伝統的なカラーと框組の扉をモチーフにした艶消し塗装が美しいアンティークなイメージのキッチンです。
キッチンの足元は、愛犬との暮らしを考え、お手入し易いテラコッタの風合いがやさしい、LIXILのタイル:バレンシアコットを張りました。
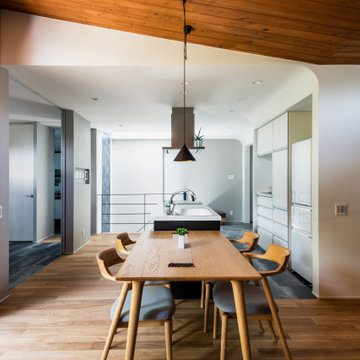
Mid-sized modern open plan dining in Other with grey walls, no fireplace, beige floor, wood, wallpaper and plywood floors.

Learn more about this project and many more at
www.branadesigns.com
Mid-sized contemporary kitchen/dining combo in Orange County with white walls, plywood floors, beige floor, wallpaper and wallpaper.
Mid-sized contemporary kitchen/dining combo in Orange County with white walls, plywood floors, beige floor, wallpaper and wallpaper.
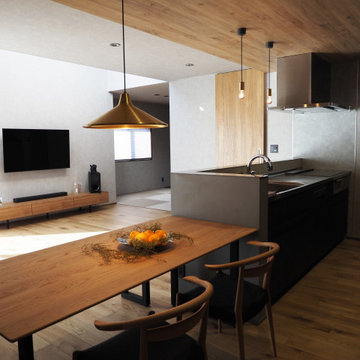
Photo of a modern dining room in Other with grey walls, plywood floors, beige floor, wallpaper and wallpaper.
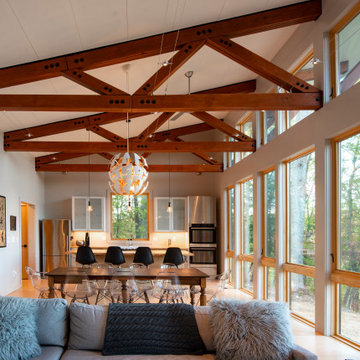
The kitchen/living/dining area of Camp May
Modern kitchen/dining combo with grey walls, plywood floors and exposed beam.
Modern kitchen/dining combo with grey walls, plywood floors and exposed beam.
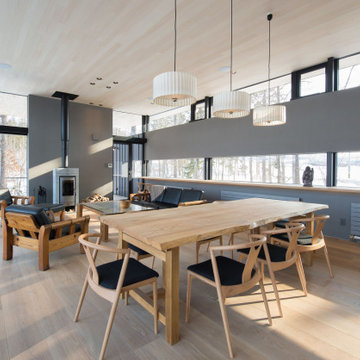
Design ideas for a large country open plan dining in Other with black walls, plywood floors, a wood stove, a plaster fireplace surround, beige floor and timber.
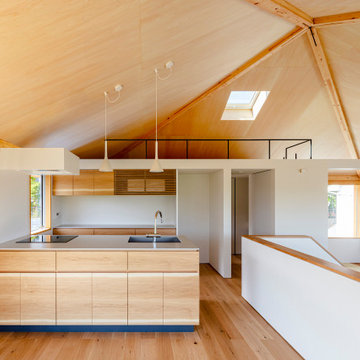
Design ideas for a kitchen/dining combo in Other with plywood floors, wood and wallpaper.
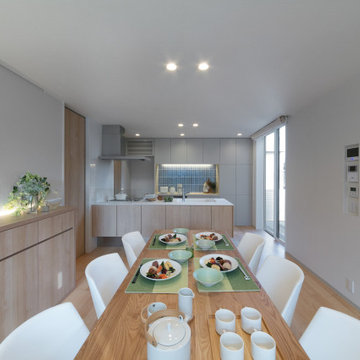
床材は突板を利用し素材感とメンテナンスを両立
Photo of a dining room in Other with white walls, plywood floors, wallpaper and wallpaper.
Photo of a dining room in Other with white walls, plywood floors, wallpaper and wallpaper.
All Ceiling Designs Dining Room Design Ideas with Plywood Floors
2