Dining Room Design Ideas with Slate Floors and Porcelain Floors
Refine by:
Budget
Sort by:Popular Today
1 - 20 of 12,105 photos
Item 1 of 3

Inspiration for a large beach style kitchen/dining combo in Sydney with white walls, porcelain floors, grey floor, coffered and planked wall panelling.

Inspiration for a large modern dining room in Melbourne with grey walls, porcelain floors, grey floor, wood and wood walls.
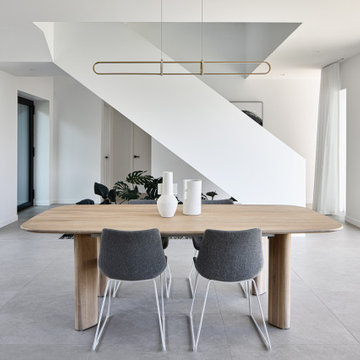
This is an example of a mid-sized contemporary dining room in Brisbane with porcelain floors and grey floor.

Inspiration for a traditional kitchen/dining combo in Philadelphia with porcelain floors, no fireplace and grey floor.
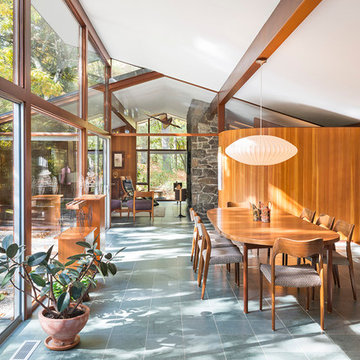
This house west of Boston was originally designed in 1958 by the great New England modernist, Henry Hoover. He built his own modern home in Lincoln in 1937, the year before the German émigré Walter Gropius built his own world famous house only a few miles away. By the time this 1958 house was built, Hoover had matured as an architect; sensitively adapting the house to the land and incorporating the clients wish to recreate the indoor-outdoor vibe of their previous home in Hawaii.
The house is beautifully nestled into its site. The slope of the roof perfectly matches the natural slope of the land. The levels of the house delicately step down the hill avoiding the granite ledge below. The entry stairs also follow the natural grade to an entry hall that is on a mid level between the upper main public rooms and bedrooms below. The living spaces feature a south- facing shed roof that brings the sun deep in to the home. Collaborating closely with the homeowner and general contractor, we freshened up the house by adding radiant heat under the new purple/green natural cleft slate floor. The original interior and exterior Douglas fir walls were stripped and refinished.
Photo by: Nat Rea Photography

This is an example of a mid-sized transitional open plan dining in Moscow with beige walls, porcelain floors, white floor, recessed and panelled walls.
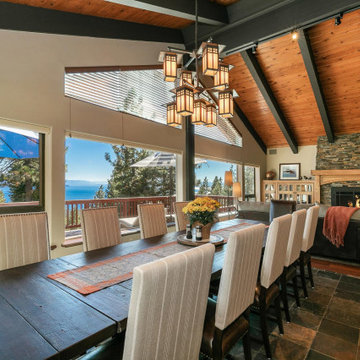
Inspiration for a large country open plan dining in Other with beige walls, slate floors, a stone fireplace surround, grey floor, exposed beam and a standard fireplace.
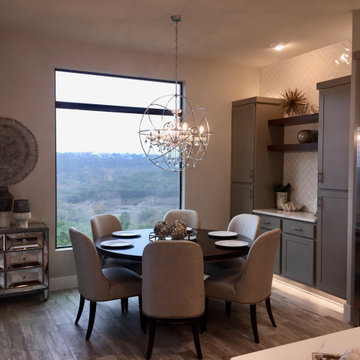
Table for 6 with sideboard area and expansive window
Mid-sized transitional dining room with grey walls, porcelain floors and beige floor.
Mid-sized transitional dining room with grey walls, porcelain floors and beige floor.
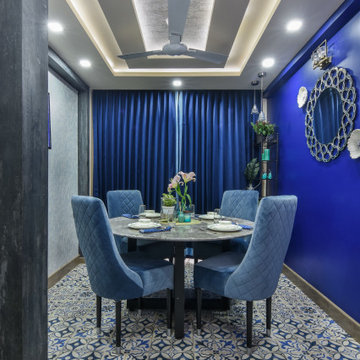
Photo of a mid-sized contemporary separate dining room in Bengaluru with blue walls, porcelain floors and multi-coloured floor.
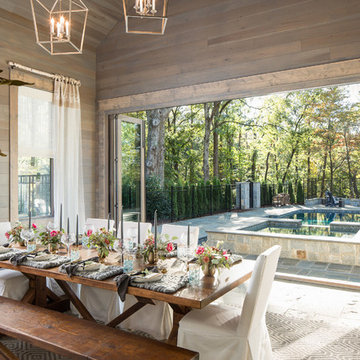
Amazing front porch of a modern farmhouse built by Steve Powell Homes (www.stevepowellhomes.com). Photo Credit: David Cannon Photography (www.davidcannonphotography.com)
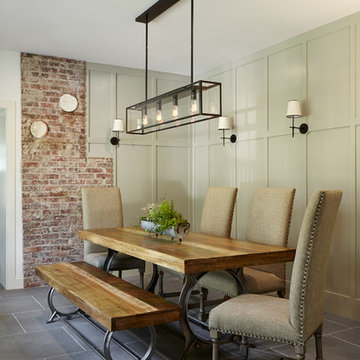
Dining room with board and batten millwork, bluestone flooring, and exposed original brick. Photo by Kyle Born.
This is an example of a mid-sized country separate dining room in Philadelphia with green walls, slate floors and grey floor.
This is an example of a mid-sized country separate dining room in Philadelphia with green walls, slate floors and grey floor.
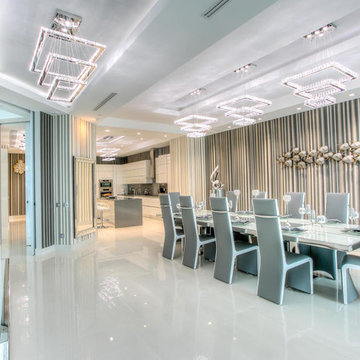
Photo of an expansive contemporary kitchen/dining combo in Miami with multi-coloured walls, porcelain floors and no fireplace.
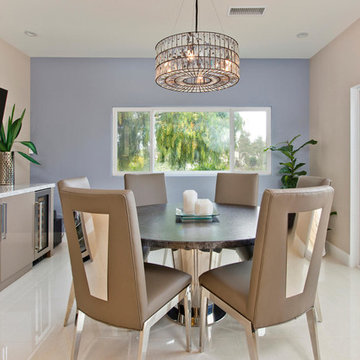
Discover minimalist dining room inspiration for your home decor.
This is an example of a small modern open plan dining in San Diego with blue walls, porcelain floors and no fireplace.
This is an example of a small modern open plan dining in San Diego with blue walls, porcelain floors and no fireplace.
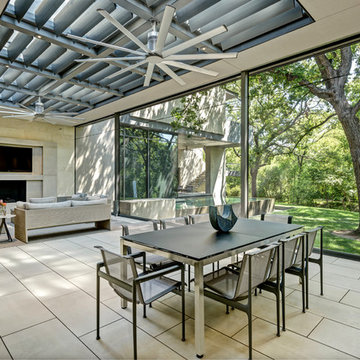
Copyright © 2012 James F. Wilson. All Rights Reserved.
This is an example of a large transitional open plan dining in Austin with beige walls, a standard fireplace, porcelain floors, a stone fireplace surround and beige floor.
This is an example of a large transitional open plan dining in Austin with beige walls, a standard fireplace, porcelain floors, a stone fireplace surround and beige floor.
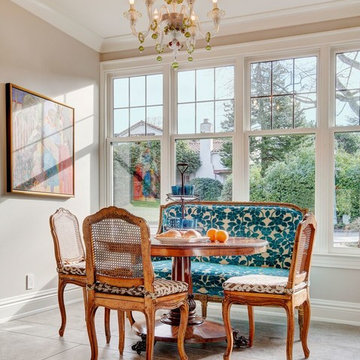
Small traditional kitchen/dining combo in Phoenix with beige walls, no fireplace and porcelain floors.
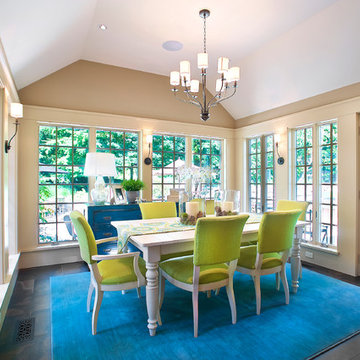
James Ferrara Photography
This is an example of a large traditional kitchen/dining combo in Las Vegas with beige walls, slate floors and no fireplace.
This is an example of a large traditional kitchen/dining combo in Las Vegas with beige walls, slate floors and no fireplace.
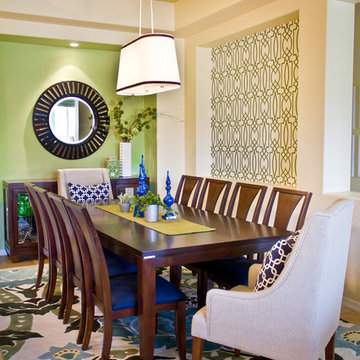
Inspiration for a mid-sized contemporary dining room in Phoenix with green walls and porcelain floors.
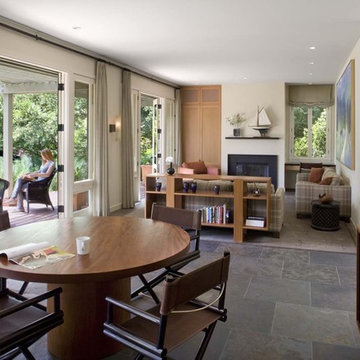
Great Room, Living + Dining Room and Porch of Guest House. Cathy Schwabe, AIA.Designed while at EHDD Architecture. Photograph by David Wakely
Photo of a contemporary open plan dining in San Francisco with slate floors and grey floor.
Photo of a contemporary open plan dining in San Francisco with slate floors and grey floor.
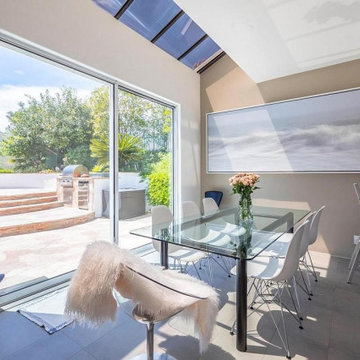
Photo of a contemporary kitchen/dining combo in Other with porcelain floors and grey floor.
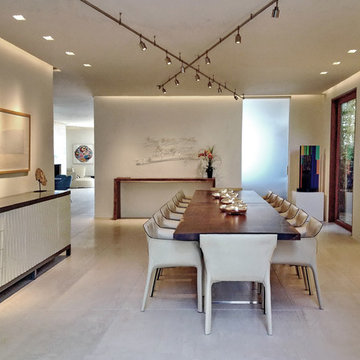
This is an example of a large contemporary dining room in Los Angeles with white walls, porcelain floors and no fireplace.
Dining Room Design Ideas with Slate Floors and Porcelain Floors
1