All Fireplaces Dining Room Design Ideas with Porcelain Floors
Refine by:
Budget
Sort by:Popular Today
41 - 60 of 1,081 photos
Item 1 of 3
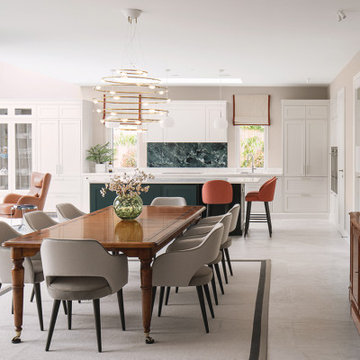
Photo of a large modern open plan dining in Dublin with beige walls, porcelain floors, a hanging fireplace, a plaster fireplace surround and grey floor.

Entertainment kitchen with integrated dining table
Mid-sized modern kitchen/dining combo in Los Angeles with white walls, porcelain floors, a corner fireplace, a metal fireplace surround, grey floor, vaulted and panelled walls.
Mid-sized modern kitchen/dining combo in Los Angeles with white walls, porcelain floors, a corner fireplace, a metal fireplace surround, grey floor, vaulted and panelled walls.

An absolute residential fantasy. This custom modern Blue Heron home with a diligent vision- completely curated FF&E inspired by water, organic materials, plenty of textures, and nods to Chanel couture tweeds and craftsmanship. Custom lighting, furniture, mural wallcovering, and more. This is just a sneak peek, with more to come.
This most humbling accomplishment is due to partnerships with THE MOST FANTASTIC CLIENTS, perseverance of some of the best industry professionals pushing through in the midst of a pandemic.
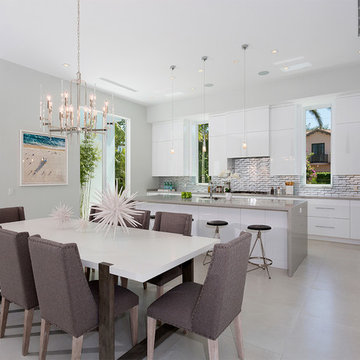
Kitchen
Photo of a mid-sized modern open plan dining in Other with grey walls, porcelain floors, a two-sided fireplace, a concrete fireplace surround and grey floor.
Photo of a mid-sized modern open plan dining in Other with grey walls, porcelain floors, a two-sided fireplace, a concrete fireplace surround and grey floor.
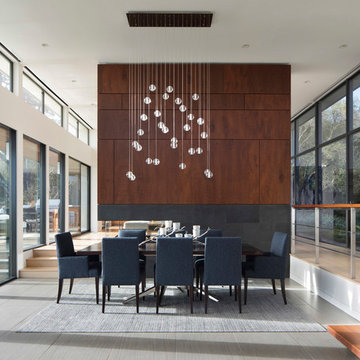
It was decided to re-use an existing fireplace with new Sapele wood paneling above a lava stone base with Ortal three-sided gas fireplace.
Large modern open plan dining in San Francisco with white walls, porcelain floors, a two-sided fireplace, a stone fireplace surround and grey floor.
Large modern open plan dining in San Francisco with white walls, porcelain floors, a two-sided fireplace, a stone fireplace surround and grey floor.
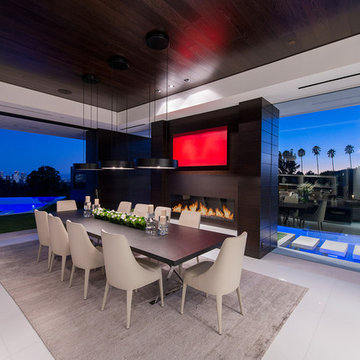
Laurel Way Beverly Hills luxury home modern glass wall dining room with swimming pool views. Photo by William MacCollum.
This is an example of an expansive contemporary open plan dining in Los Angeles with white walls, white floor, porcelain floors, a standard fireplace and recessed.
This is an example of an expansive contemporary open plan dining in Los Angeles with white walls, white floor, porcelain floors, a standard fireplace and recessed.
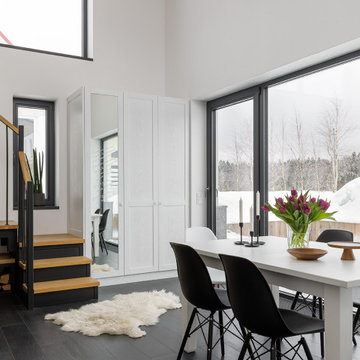
This is an example of a mid-sized scandinavian open plan dining in Saint Petersburg with white walls, porcelain floors, a standard fireplace, a metal fireplace surround, black floor, exposed beam and wallpaper.
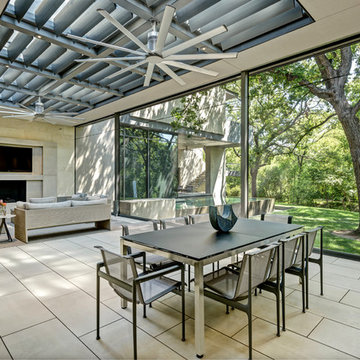
Copyright © 2012 James F. Wilson. All Rights Reserved.
This is an example of a large transitional open plan dining in Austin with beige walls, a standard fireplace, porcelain floors, a stone fireplace surround and beige floor.
This is an example of a large transitional open plan dining in Austin with beige walls, a standard fireplace, porcelain floors, a stone fireplace surround and beige floor.
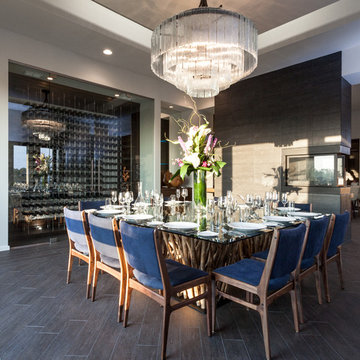
Photographer Kat Alves
Photo of a large transitional dining room in Sacramento with white walls, porcelain floors, a two-sided fireplace, a tile fireplace surround and brown floor.
Photo of a large transitional dining room in Sacramento with white walls, porcelain floors, a two-sided fireplace, a tile fireplace surround and brown floor.
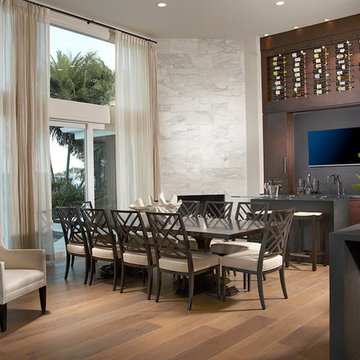
Marble, sand-blasted granite and mahogany define this spacious kitchen and dining room on the Intra Coastal Waterway in Florida. The restaurant-like wine display and banquet-size dining table are adjacent to a glass-topped bar with a silver hammered bar sink. To the right is the sprawling kitchen with two islands. The combined area offers comfortable dining spots for twenty guests.
Scott Moore Photography
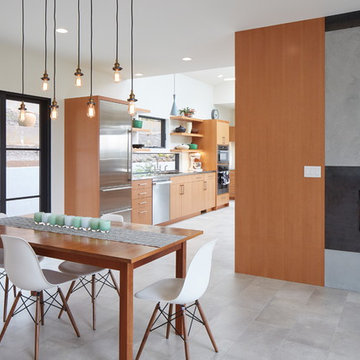
Sally Painter
Photo of a mid-sized contemporary kitchen/dining combo in Portland with white walls, porcelain floors, a corner fireplace, a plaster fireplace surround and grey floor.
Photo of a mid-sized contemporary kitchen/dining combo in Portland with white walls, porcelain floors, a corner fireplace, a plaster fireplace surround and grey floor.
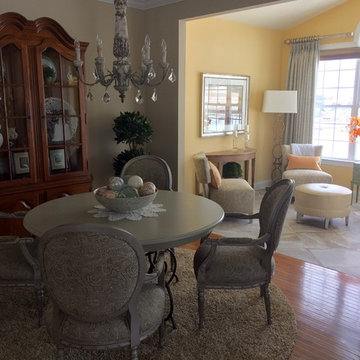
Inspiration for a mid-sized traditional dining room in Philadelphia with porcelain floors, a standard fireplace and a tile fireplace surround.
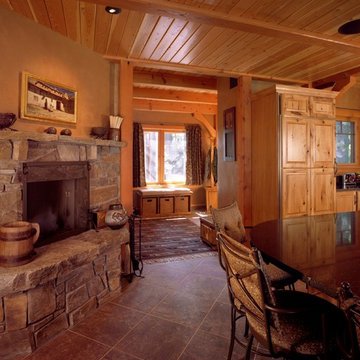
Design ideas for a mid-sized country kitchen/dining combo in Other with beige walls, porcelain floors, a standard fireplace and a stone fireplace surround.
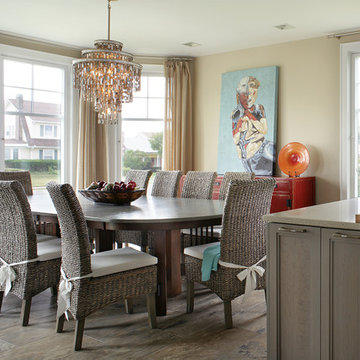
Large transitional kitchen/dining combo in Other with beige walls, porcelain floors and a standard fireplace.
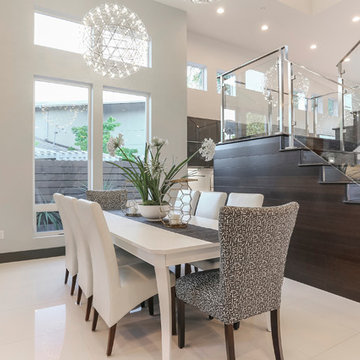
Mid-sized contemporary open plan dining in Sacramento with white walls, porcelain floors, a ribbon fireplace, a stone fireplace surround and white floor.
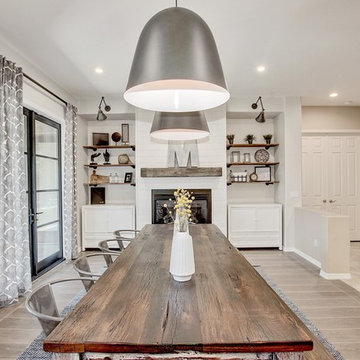
Inspiration for a mid-sized traditional separate dining room in Phoenix with white walls, porcelain floors, a standard fireplace and a wood fireplace surround.
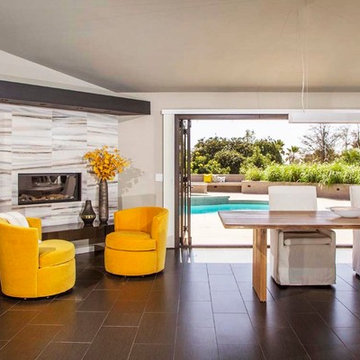
The great room opens directly onto the concrete pool area with the use of LaCatina doors.
This is an example of a mid-sized contemporary separate dining room in San Diego with grey walls, porcelain floors, a corner fireplace and a stone fireplace surround.
This is an example of a mid-sized contemporary separate dining room in San Diego with grey walls, porcelain floors, a corner fireplace and a stone fireplace surround.
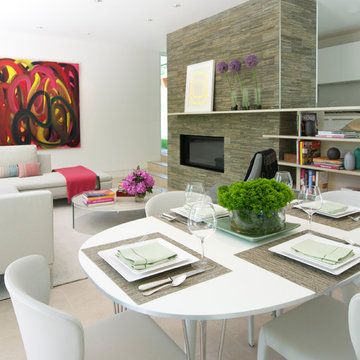
Photo credit Jane Beiles
Located on a beautiful property with a legacy of architectural and landscape innovation, this guest house was originally designed by the offices of Eliot Noyes and Alan Goldberg. Due to its age and expanded use as an in-law dwelling for extended stays, the 1200 sf structure required a renovation and small addition. While one objective was to make the structure function independently of the main house with its own access road, garage, and entrance, another objective was to knit the guest house into the architectural fabric of the property. New window openings deliberately frame landscape and architectural elements on the site, while exterior finishes borrow from that of the main house (cedar, zinc, field stone) bringing unity to the family compound. Inside, the use of lighter materials gives the simple, efficient spaces airiness.
A challenge was to find an interior design vocabulary which is both simple and clean, but not cold or uninteresting. A combination of rough slate, white washed oak, and high gloss lacquer cabinets provide interest and texture, but with their minimal detailing create a sense of calm.
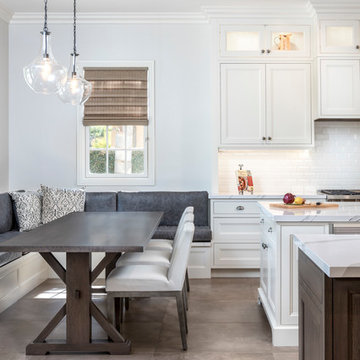
Adam Taylor Photos
Photo of a large mediterranean kitchen/dining combo in Orange County with white walls, porcelain floors, a two-sided fireplace, a wood fireplace surround and brown floor.
Photo of a large mediterranean kitchen/dining combo in Orange County with white walls, porcelain floors, a two-sided fireplace, a wood fireplace surround and brown floor.
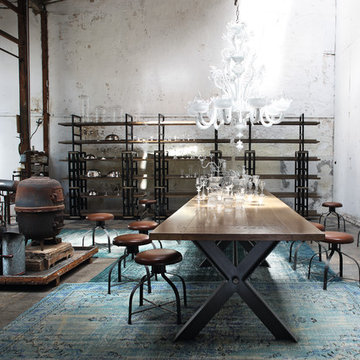
SYNTAXE DINING TABLE
Nouveaux Classiques collection
Base in 100 mm-thick steel, welding assembly forming an 80° angle, may be disassembled.
5 types of top available:
- Sand-blasted top: 4 mm-thick oak veneer on slatted wood with solid oak frame
- Smooth top: oak veneer on slatted wood with solid oak frame
- Solid oak top: entirely in solid oak
- Slate top: frame and belt in solid oak, slate panel on plywood, oak veneer
- Ceramic top: frame and belt in solid oak, ceramic panel on plywood, oak veneer.
Dimensions: W. 200 x H. 76 x D. 100 cm (78.7"w x 29.9"h x 39.4"d)
Other Dimensions :
Rectangular dining table : W. 240 x H. 76 x D. 100 cm (94.5"w x 29.9"h x 39.4"d)
Rectangular dining table : W. 300 x H. 76 x D. 100 cm (118.1"w x 29.9"h x 39.4"d)
Round dining table : H. 76 x ø 140 cm ( x 29.9"h x 55.1"ø)
Round dining table : H. 76 x ø 160 cm ( x 29.9"h x 63"ø)
This product, like all Roche Bobois pieces, can be customised with a large array of materials, colours and dimensions.
Our showroom advisors are at your disposal and will happily provide you with any additional information and advice.
All Fireplaces Dining Room Design Ideas with Porcelain Floors
3