Dining Room Design Ideas with Porcelain Floors
Refine by:
Budget
Sort by:Popular Today
161 - 179 of 179 photos
Item 1 of 3
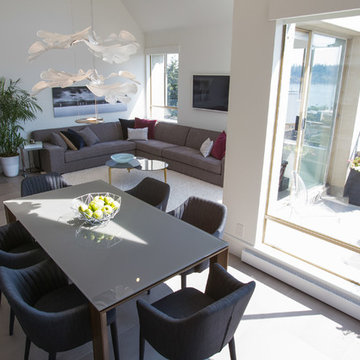
Mid-sized modern kitchen/dining combo in Vancouver with white walls, porcelain floors, no fireplace and beige floor.
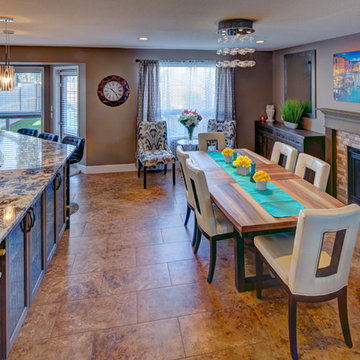
Design ideas for a mid-sized transitional kitchen/dining combo in Edmonton with brown walls, porcelain floors, beige floor, a standard fireplace and a brick fireplace surround.
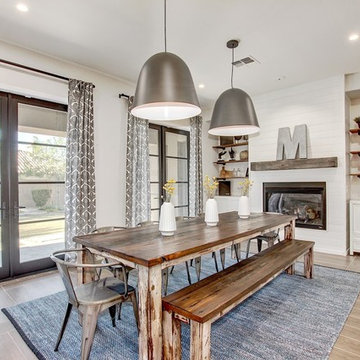
Inspiration for a mid-sized traditional separate dining room in Phoenix with white walls, porcelain floors, a standard fireplace and a wood fireplace surround.
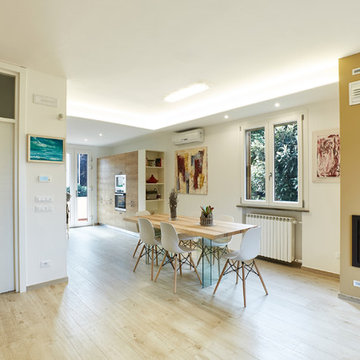
This is an example of a mid-sized contemporary dining room in Other with white walls, porcelain floors, a ribbon fireplace and a plaster fireplace surround.
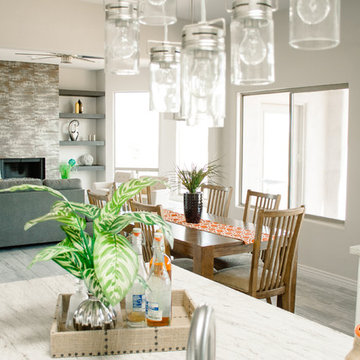
Photo of a mid-sized transitional dining room in New Orleans with white walls and porcelain floors.
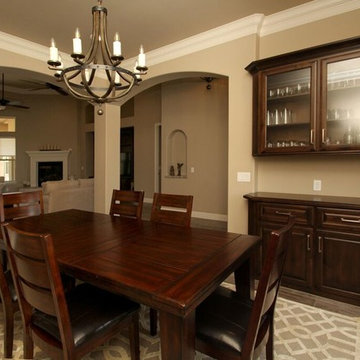
Built-in dining room hutch with sleek chrome fixtures. An elegant space that is separated from the living room. Though it is not shown, to the right of the photo there are double French doors that lead out to the front yard courtyard.
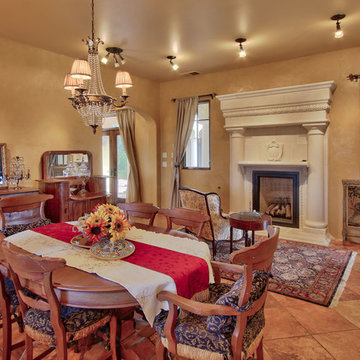
This was decorated for home staging.
Photo of a large eclectic separate dining room in Albuquerque with beige walls, porcelain floors, a standard fireplace, a plaster fireplace surround and multi-coloured floor.
Photo of a large eclectic separate dining room in Albuquerque with beige walls, porcelain floors, a standard fireplace, a plaster fireplace surround and multi-coloured floor.
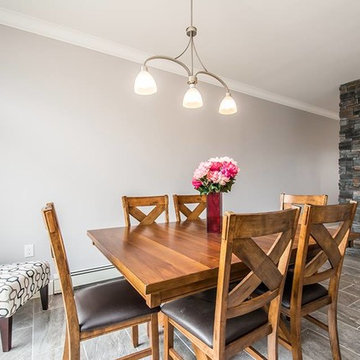
Design ideas for a mid-sized kitchen/dining combo in Other with grey walls, porcelain floors, a two-sided fireplace, a stone fireplace surround and grey floor.
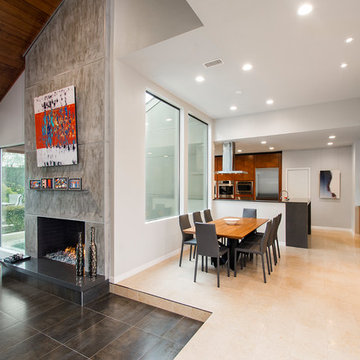
We gave this 1978 home a magnificent modern makeover that the homeowners love! Our designers were able to maintain the great architecture of this home but remove necessary walls, soffits and doors needed to open up the space.
In the living room, we opened up the bar by removing soffits and openings, to now seat 6. The original low brick hearth was replaced with a cool floating concrete hearth from floor to ceiling. The wall that once closed off the kitchen was demoed to 42" counter top height, so that it now opens up to the dining room and entry way. The coat closet opening that once opened up into the entry way was moved around the corner to open up in a less conspicuous place.
The secondary master suite used to have a small stand up shower and a tiny linen closet but now has a large double shower and a walk in closet, all while maintaining the space and sq. ft.in the bedroom. The powder bath off the entry was refinished, soffits removed and finished with a modern accent tile giving it an artistic modern touch
Design/Remodel by Hatfield Builders & Remodelers | Photography by Versatile Imaging
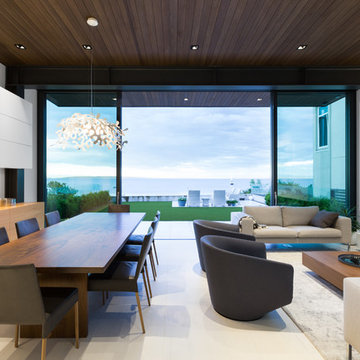
Ema Peter Photography
Design ideas for a small open plan dining in Vancouver with white walls, porcelain floors and no fireplace.
Design ideas for a small open plan dining in Vancouver with white walls, porcelain floors and no fireplace.
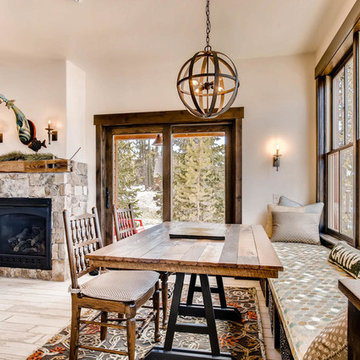
Inspiration for a small country open plan dining in Denver with porcelain floors, a standard fireplace, a stone fireplace surround and white floor.
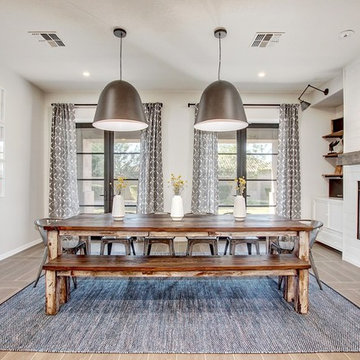
Inspiration for a mid-sized traditional separate dining room in Phoenix with white walls, porcelain floors, a standard fireplace and a wood fireplace surround.
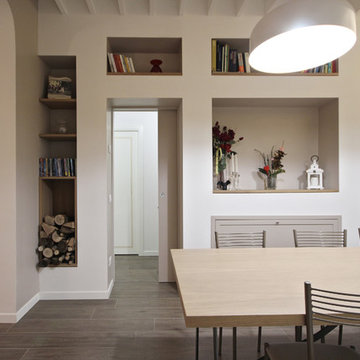
Un' Architettura d’Interni e un Arredamento Country Chic Moderno per una Villetta Viareggina in Toscana nelle campagne in provincia di Pisa è stato un bell’esercizio di progettazione di una ristrutturazione che propone uno stile rustico rivisitato in chiave più contemporanea. E’ stato inoltre uno degli stravolgimenti spaziali e distributivi che abbia mai fatto; se confrontate sotto la pianta dello stato prima dei lavori e la pianta di progetto è incredibile come tutta la casa sia stata modificato per dare nuove comodità e nuove spazialità.
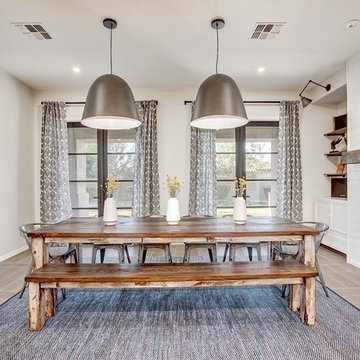
Photo of a mid-sized traditional separate dining room in Phoenix with white walls, porcelain floors, a standard fireplace and a wood fireplace surround.
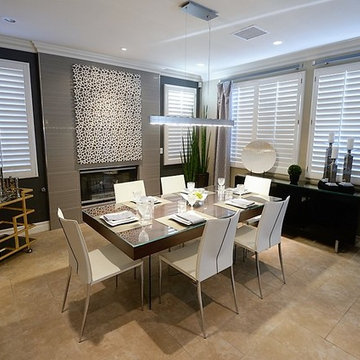
Alison Henry | Las Vegas, NV
Design ideas for a mid-sized transitional open plan dining in Las Vegas with grey walls, porcelain floors, a standard fireplace, a tile fireplace surround and beige floor.
Design ideas for a mid-sized transitional open plan dining in Las Vegas with grey walls, porcelain floors, a standard fireplace, a tile fireplace surround and beige floor.
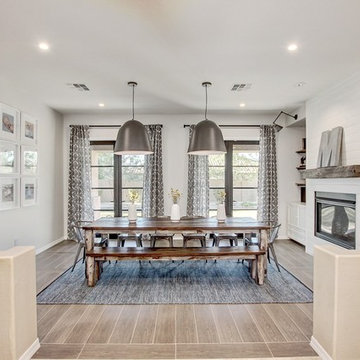
Mid-sized traditional separate dining room in Phoenix with white walls, porcelain floors, a standard fireplace and a wood fireplace surround.
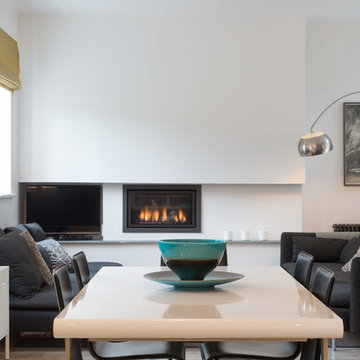
Credit: Photography by Andrew Butler Photography
This is an example of a modern open plan dining in Devon with white walls, porcelain floors and a plaster fireplace surround.
This is an example of a modern open plan dining in Devon with white walls, porcelain floors and a plaster fireplace surround.
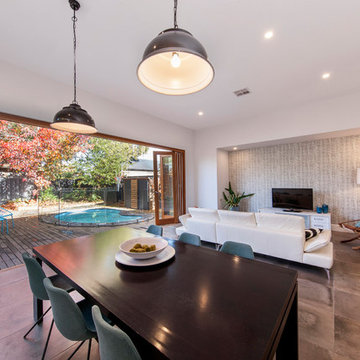
Mid-sized open plan dining in Adelaide with white walls, porcelain floors and grey floor.
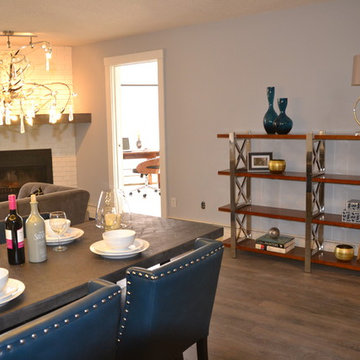
This is an example of a mid-sized transitional kitchen/dining combo in Calgary with grey walls and porcelain floors.
Dining Room Design Ideas with Porcelain Floors
9