Dining Room Design Ideas with Red Walls and White Walls
Sort by:Popular Today
161 - 180 of 96,435 photos
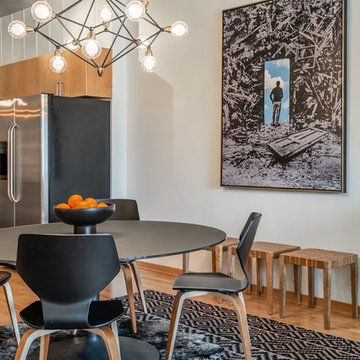
Contemporary Neutral Living Room With City Views.
Low horizontal furnishings not only create clean lines in this contemporary living room, they guarantee unobstructed city views out the French doors. The room's neutral palette gets a color infusion thanks to the large plant in the corner and some teal pillows on the couch.
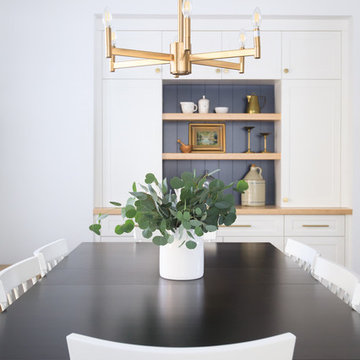
Ryan Salisbury
Mid-sized transitional open plan dining in Toronto with white walls, light hardwood floors, a standard fireplace, a wood fireplace surround and brown floor.
Mid-sized transitional open plan dining in Toronto with white walls, light hardwood floors, a standard fireplace, a wood fireplace surround and brown floor.
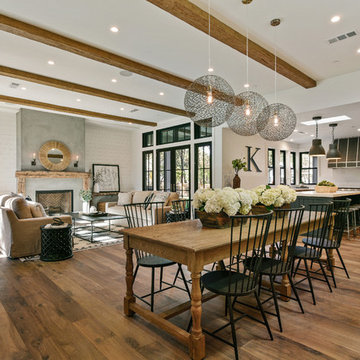
Kitchen:
• Material – Plain Sawn White Oak
• Finish – Unfinished
• Door Style – #7 Shaker 1/4"
• Cabinet Construction – Inset
Kitchen Island/Hutch:
• Material – Painted Maple
• Finish – Black Horizon
• Door Style – Uppers: #28 Shaker 1/2"; Lowers: #50 3" Shaker 1/2"
• Cabinet Construction – Inset
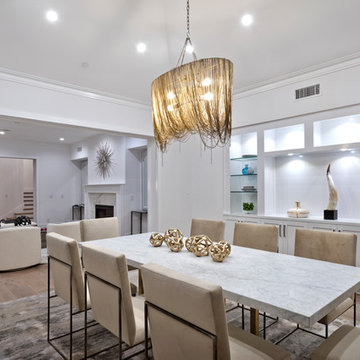
Inspiration for a mid-sized transitional separate dining room in Los Angeles with white walls, medium hardwood floors and brown floor.
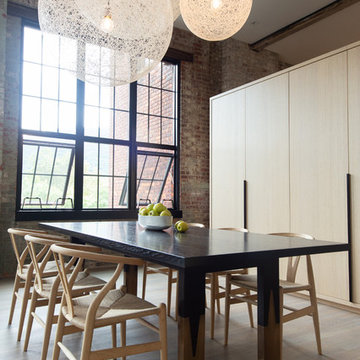
Photography by Meredith Heuer
Industrial open plan dining in New York with no fireplace, medium hardwood floors, red walls and brown floor.
Industrial open plan dining in New York with no fireplace, medium hardwood floors, red walls and brown floor.
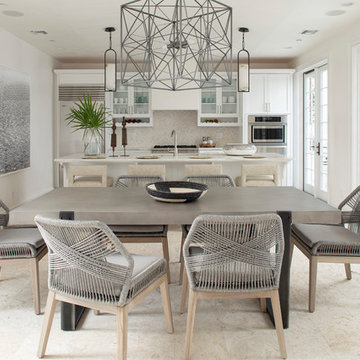
Well-Traveled Alys Beach Home
Photo: Jack Gardner
Design ideas for a large beach style kitchen/dining combo with white walls and beige floor.
Design ideas for a large beach style kitchen/dining combo with white walls and beige floor.
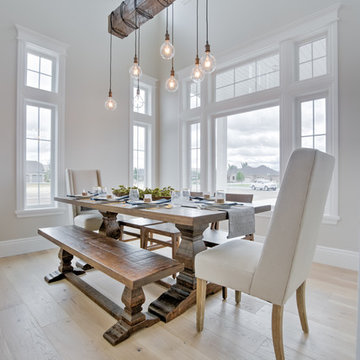
This is an example of a country dining room in Other with light hardwood floors, white walls and beige floor.
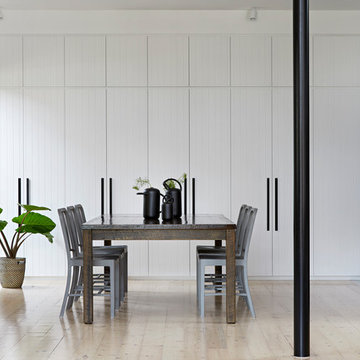
A wall of cupboards with distinct handles emphasise the vertical. A new steel column supports the roof and creates a pivot point around which the living spaces rotate.
Photography Tatjana Plitt
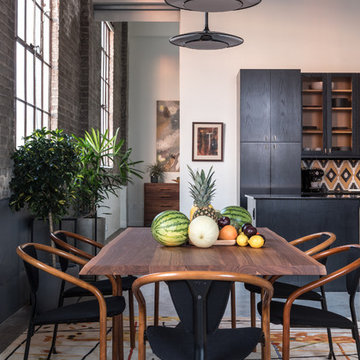
Design: Cattaneo Studios // Photos: Jacqueline Marque
Expansive industrial open plan dining in New Orleans with concrete floors, grey floor and white walls.
Expansive industrial open plan dining in New Orleans with concrete floors, grey floor and white walls.
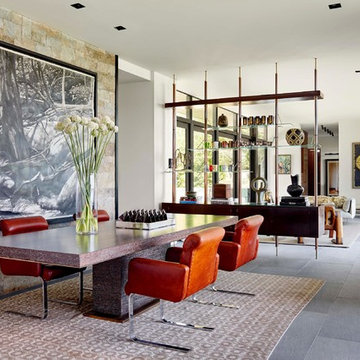
Trevor Trondro
Design ideas for a midcentury open plan dining in New York with white walls, no fireplace and grey floor.
Design ideas for a midcentury open plan dining in New York with white walls, no fireplace and grey floor.
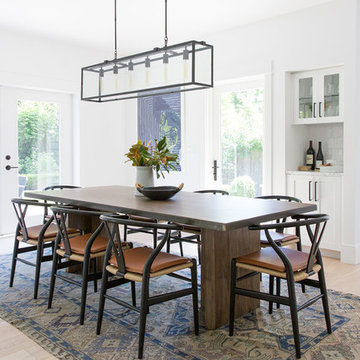
Photo of a large transitional kitchen/dining combo in Salt Lake City with white walls, light hardwood floors and beige floor.
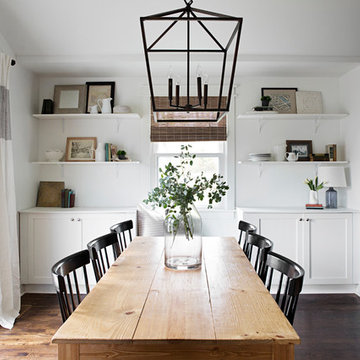
Transitional dining room in Nashville with white walls, medium hardwood floors and brown floor.
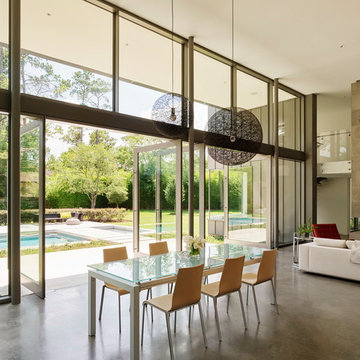
The heart of the house is a double-height great room encompassing family living, dining and kitchen. Featuring floor-to-ceiling glass pivot doors and expansive glazing, the dining room at this modern home is airy and light.
© Matthew Millman
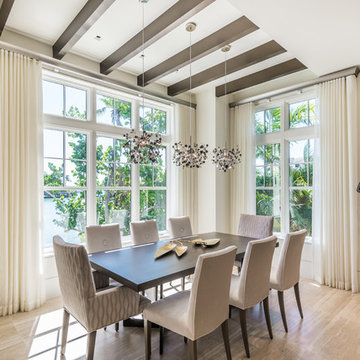
Design ideas for a beach style dining room in Miami with white walls, no fireplace and beige floor.
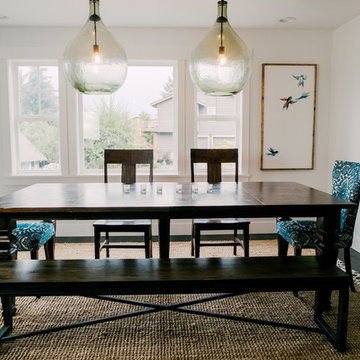
katheryn Moran Photography
This is an example of a mid-sized industrial open plan dining in Seattle with white walls, dark hardwood floors, a standard fireplace, a tile fireplace surround and brown floor.
This is an example of a mid-sized industrial open plan dining in Seattle with white walls, dark hardwood floors, a standard fireplace, a tile fireplace surround and brown floor.
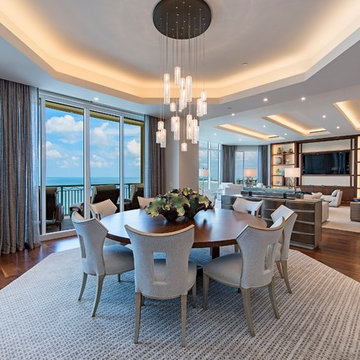
Inspiration for a large contemporary dining room in Other with dark hardwood floors, brown floor, white walls and no fireplace.
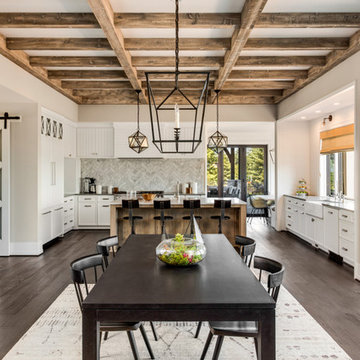
Inspiration for a country open plan dining in San Francisco with white walls, dark hardwood floors and brown floor.
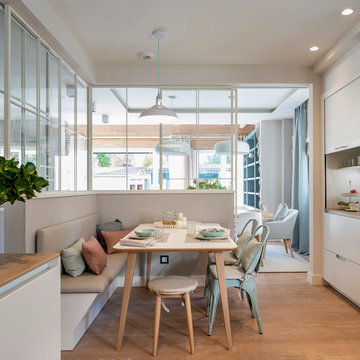
Diseño interior de zona de comedor en gran cocina. Mesa de comedor con patas de madera de roble y encimera blanca, de Ondarreta. Sillas metálicas lacadas en azul con cojines en azul y banco tapizado con en color beige, con cojines azules rosas. Pared de cristal con separadores metálicos lacados en blanco. Suelo laminado en acabado madera. Puerta corredera de acceso al salón comedor. Proyecto de decoración de reforma integral de vivienda: Sube Interiorismo, Bilbao.
Fotografía Erlantz Biderbost
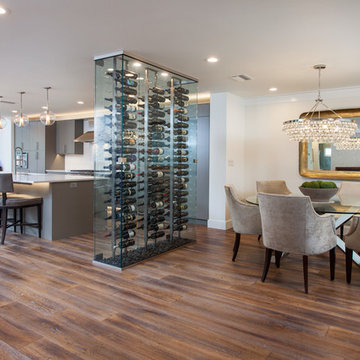
The Dining Room encompasses a bright airy area adjacent to the entry with an elegant full height wine wall doubling as a focal point and also a divider wall.
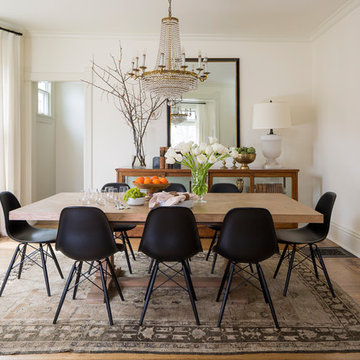
This is an example of a traditional separate dining room in Chicago with white walls, medium hardwood floors and no fireplace.
Dining Room Design Ideas with Red Walls and White Walls
9