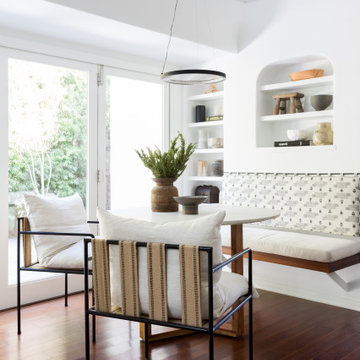Dining Room Design Ideas with Red Walls and White Walls
Refine by:
Budget
Sort by:Popular Today
101 - 120 of 96,435 photos
Item 1 of 3

In the early 50s, Herbert and Ruth Weiss attended a lecture by Bauhaus founder Walter Gropius hosted by MIT. They were fascinated by Gropius’ description of the ‘Five Fields’ community of 60 houses he and his firm, The Architect’s Collaborative (TAC), were designing in Lexington, MA. The Weiss’ fell in love with Gropius’ vision for a grouping of 60 modern houses to be arrayed around eight acres of common land that would include a community pool and playground. They soon had one of their own.The original, TAC-designed house was a single-slope design with a modest footprint of 800 square feet. Several years later, the Weiss’ commissioned modernist architect Henry Hoover to add a living room wing and new entry to the house. Hoover’s design included a wall of glass which opens to a charming pond carved into the outcropping of granite ledge.
After living in the house for 65 years, the Weiss’ sold the house to our client, who asked us to design a renovation that would respect the integrity of the vintage modern architecture. Our design focused on reorienting the kitchen, opening it up to the family room. The bedroom wing was redesigned to create a principal bedroom with en-suite bathroom. Interior finishes were edited to create a more fluid relationship between the original TAC home and Hoover’s addition. We worked closely with the builder, Patriot Custom Homes, to install Solar electric panels married to an efficient heat pump heating and cooling system. These updates integrate modern touches and high efficiency into a striking piece of architectural history.
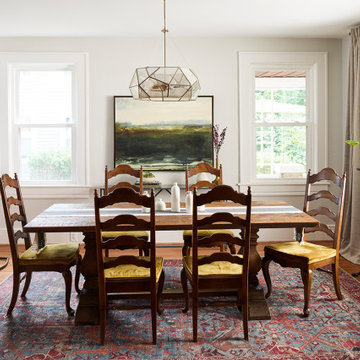
This is an example of a large transitional kitchen/dining combo in Other with white walls, light hardwood floors and brown floor.
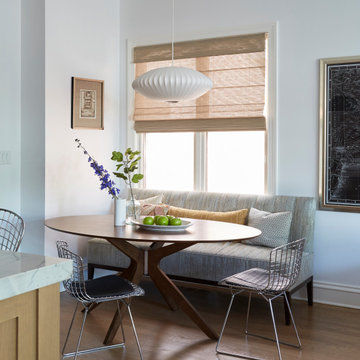
breakfast table- Design Within Reach
Design ideas for a transitional kitchen/dining combo in Chicago with white walls.
Design ideas for a transitional kitchen/dining combo in Chicago with white walls.
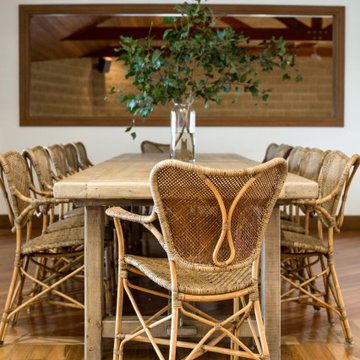
This is an example of a country open plan dining in Sydney with white walls, light hardwood floors and brown floor.
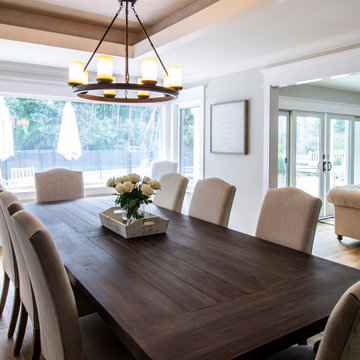
Mid-sized traditional open plan dining in San Francisco with white walls, light hardwood floors, no fireplace, brown floor and recessed.

Transitional dining room in Austin with white walls, medium hardwood floors, no fireplace, brown floor and exposed beam.

Built in banquette seating in open style dining. Featuring beautiful pendant light and seat upholstery with decorative scatter cushions.
Design ideas for a small beach style dining room in Sunshine Coast with white walls, light hardwood floors, brown floor, vaulted and planked wall panelling.
Design ideas for a small beach style dining room in Sunshine Coast with white walls, light hardwood floors, brown floor, vaulted and planked wall panelling.

Large transitional kitchen/dining combo in Chicago with white walls, medium hardwood floors and brown floor.
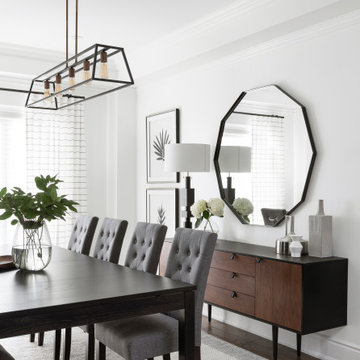
This is an example of a mid-sized modern dining room in Toronto with white walls, dark hardwood floors and coffered.
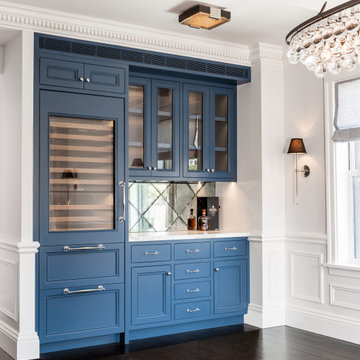
Dry bar in dining room. Custom millwork design with integrated panel front wine refrigerator and antique mirror glass backsplash with rosettes.
Photo of a mid-sized transitional kitchen/dining combo in New York with white walls, medium hardwood floors, a two-sided fireplace, a stone fireplace surround, brown floor, recessed and panelled walls.
Photo of a mid-sized transitional kitchen/dining combo in New York with white walls, medium hardwood floors, a two-sided fireplace, a stone fireplace surround, brown floor, recessed and panelled walls.
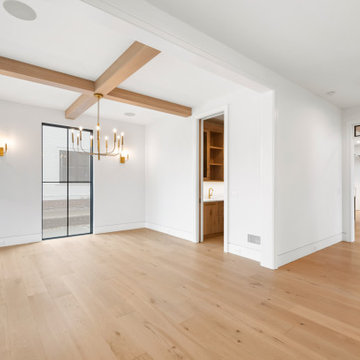
Dining Room
Mid-sized transitional dining room in Chicago with white walls, light hardwood floors, brown floor and exposed beam.
Mid-sized transitional dining room in Chicago with white walls, light hardwood floors, brown floor and exposed beam.
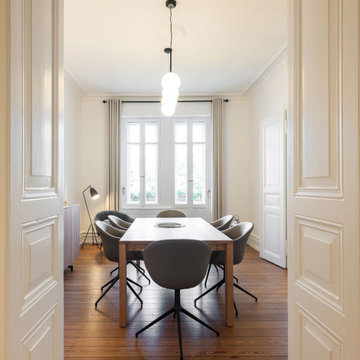
Spacieuse salle à manger avec une grande table en bois et des chaises scandinaves modernes. Moulures sur les portes blanches et au niveau des fenêtres. Beau parquet au sol.
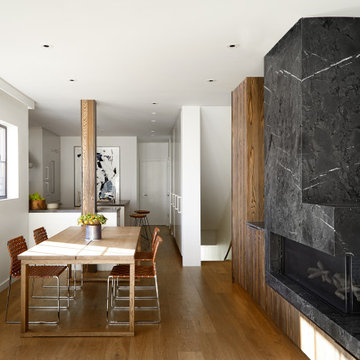
Design ideas for an industrial open plan dining in San Francisco with white walls, medium hardwood floors, a standard fireplace, a stone fireplace surround and brown floor.
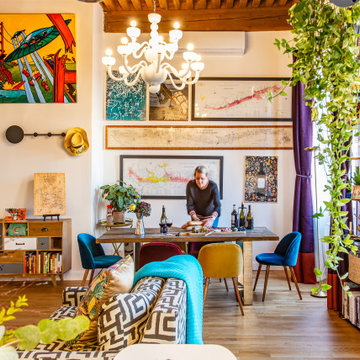
La partie repas
Inspiration for a mid-sized eclectic dining room in Lyon with white walls, medium hardwood floors, brown floor and wood.
Inspiration for a mid-sized eclectic dining room in Lyon with white walls, medium hardwood floors, brown floor and wood.
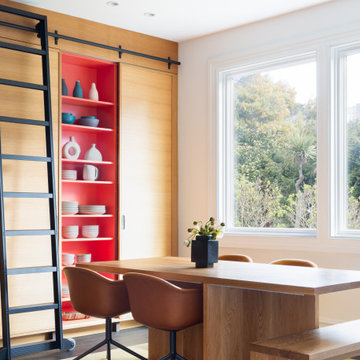
Inspiration for a contemporary dining room with white walls, dark hardwood floors and brown floor.
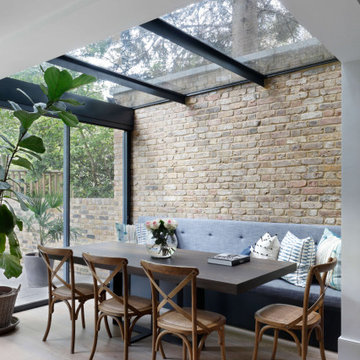
The before and after images show the transformation of our extension project in Maida Vale, West London. The family home was redesigned with a rear extension to create a new kitchen and dining area. Light floods in through the skylight and sliding glass doors by @maxlightltd by which open out onto the garden. The bespoke banquette seating with a soft grey fabric offers plenty of room for the family and provides useful storage.
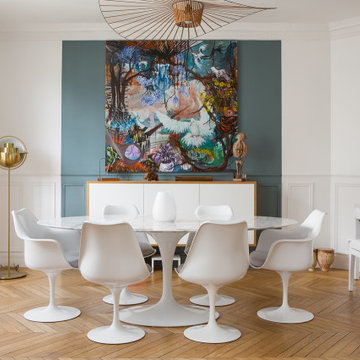
Touche de couleur pour mettre en valeur le mobilier.
This is an example of a contemporary dining room in Paris with white walls, medium hardwood floors, brown floor and decorative wall panelling.
This is an example of a contemporary dining room in Paris with white walls, medium hardwood floors, brown floor and decorative wall panelling.
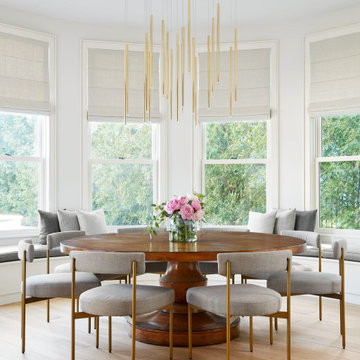
This is an example of a small beach style dining room in Chicago with white walls, light hardwood floors and no fireplace.
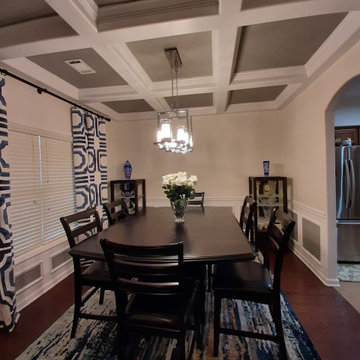
The client wanted to change the color scheme and punch up the style with accessories such as curtains, rugs, and flowers. The couple had the entire downstairs painted and installed new light fixtures throughout.
Dining Room Design Ideas with Red Walls and White Walls
6
