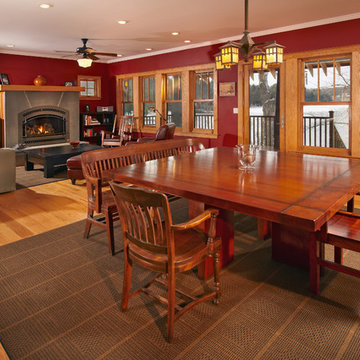Dining Room Design Ideas with Red Walls
Refine by:
Budget
Sort by:Popular Today
1 - 20 of 40 photos
Item 1 of 3
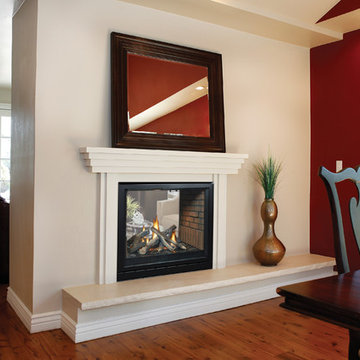
Mid-sized contemporary open plan dining in St Louis with red walls, medium hardwood floors, a two-sided fireplace, a wood fireplace surround and brown floor.
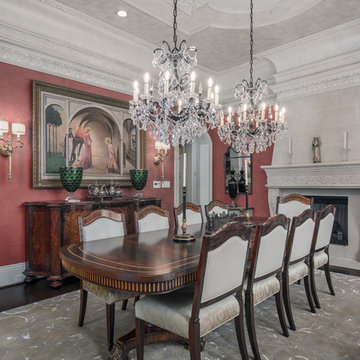
Traditional separate dining room in DC Metro with red walls, dark hardwood floors, a standard fireplace, a stone fireplace surround and brown floor.
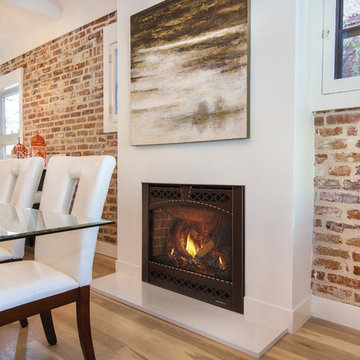
Inspiration for a mid-sized contemporary kitchen/dining combo in Providence with red walls, light hardwood floors, a standard fireplace, a wood fireplace surround and beige floor.
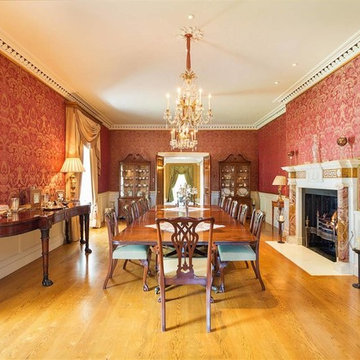
Photo of a large traditional separate dining room in Other with red walls, medium hardwood floors, a standard fireplace and a stone fireplace surround.
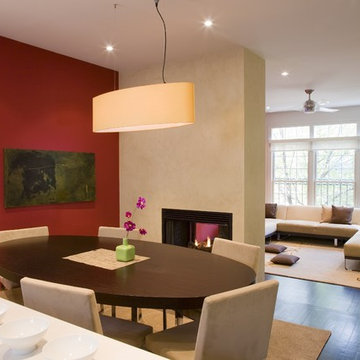
Design ideas for a contemporary open plan dining in DC Metro with red walls and a two-sided fireplace.
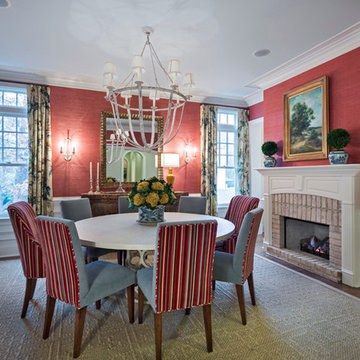
Expansive, traditional dining room with layered design, great light and seating for 8 - 10.
Large traditional separate dining room in Charlotte with red walls, medium hardwood floors, a standard fireplace and a brick fireplace surround.
Large traditional separate dining room in Charlotte with red walls, medium hardwood floors, a standard fireplace and a brick fireplace surround.
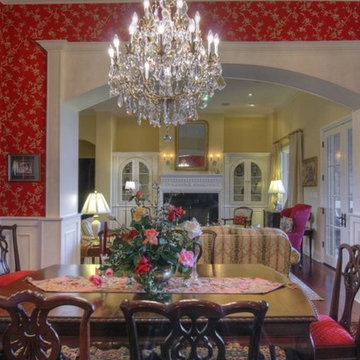
This is an example of a mid-sized midcentury kitchen/dining combo in Austin with red walls and medium hardwood floors.
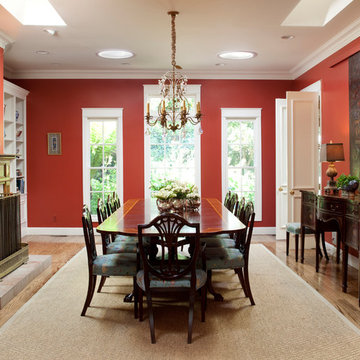
Photography: Paul Dyer
Mid-sized traditional separate dining room in San Francisco with red walls, medium hardwood floors, a standard fireplace and a tile fireplace surround.
Mid-sized traditional separate dining room in San Francisco with red walls, medium hardwood floors, a standard fireplace and a tile fireplace surround.
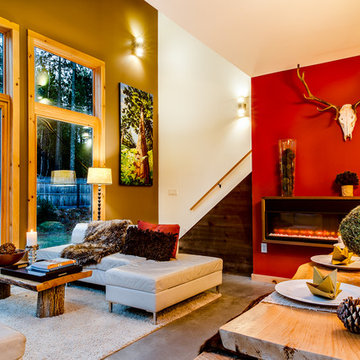
F2FOTO
This is an example of a large modern open plan dining in New York with red walls, concrete floors, a hanging fireplace and grey floor.
This is an example of a large modern open plan dining in New York with red walls, concrete floors, a hanging fireplace and grey floor.
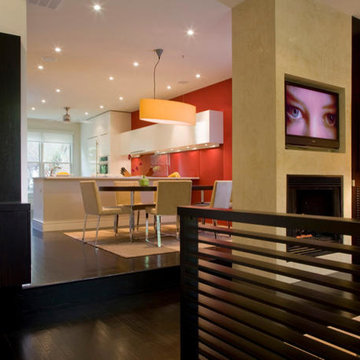
Inspiration for a mid-sized contemporary kitchen/dining combo in Dallas with red walls, dark hardwood floors, a two-sided fireplace, a plaster fireplace surround and brown floor.
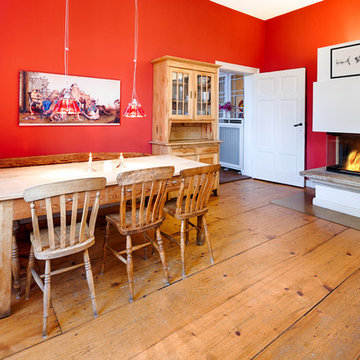
www.hannokeppel.de
copyright protected
0800 129 76 75
Inspiration for a large eclectic open plan dining in Hanover with red walls, dark hardwood floors, a plaster fireplace surround, brown floor and a corner fireplace.
Inspiration for a large eclectic open plan dining in Hanover with red walls, dark hardwood floors, a plaster fireplace surround, brown floor and a corner fireplace.
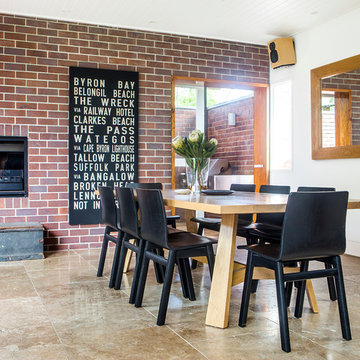
Photographer: Brendan Smith
Contemporary dining room in Brisbane with red walls and a brick fireplace surround.
Contemporary dining room in Brisbane with red walls and a brick fireplace surround.
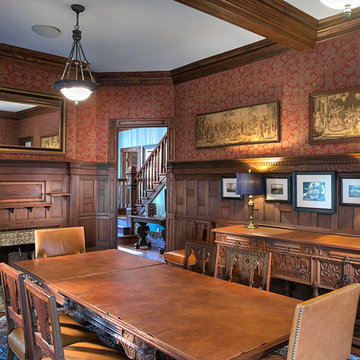
Completed Reedy Fork Mansion Dining Room for Berkshire Hathaway Luxury Homes Magazine by Raleigh architectural photographer Bruce Johnson http://brucejohnsonstudios.com/#architecture
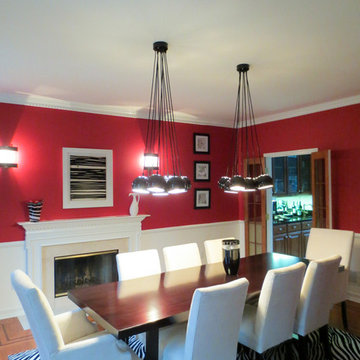
Inspiration for a large transitional separate dining room in New York with red walls, medium hardwood floors, a standard fireplace, a stone fireplace surround and brown floor.
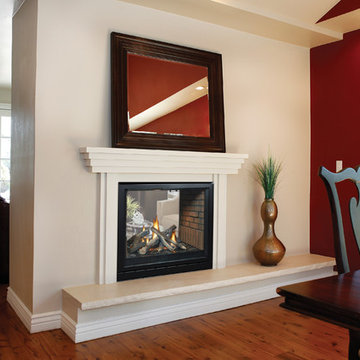
Mid-sized traditional dining room in New York with red walls, medium hardwood floors, a two-sided fireplace, a wood fireplace surround and brown floor.
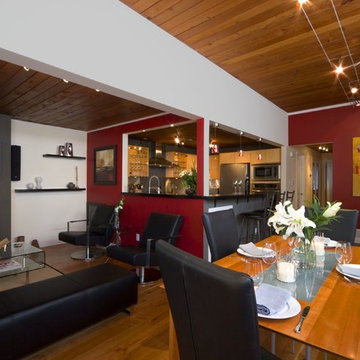
CCI Renovations/North Vancouver/Photos- Derek Lepper Photography.
A true relic of the 60’s this 1200 square foot home was literally sinking into the landscape and lacked appeal, access and imagination.
The goal of the renovation was to turn the existing space into a more open livable plan that also took advantage of underutilized exterior areas.
Removing overgrown trees and vegetation, creating a new river-like walkway through a simple Japanese garden and entering onto a ground level deck area compliments the simple form of the exterior.
A closed in and dark kitchen area was transformed to open into the living area and out onto the deck. It features the clean lines of slate counters, high gloss cabinets, pendant halogen lighting and gourmet appliances.
The old fireplace has forced the living area down 5”. A centered high efficiency gas fireplace with plasma TV above, hidden stereo components and floating shelves maintains the open feel of the home.
The master featured 2 sinks and a toilet at bedside. A reconfigured floor plan allowed for a large ensuite with separate sinks and walk-in shower and a completely new main bathroom.
Floor to ceiling windows and doors continued the desire to open the space to the deck and garden.
Other features included rearranging the hall and laundry to add in storage, an office space and to unify the feel of the home using laminated glass doors and moving the new high efficiency furnace into the crawl space.
A small house with a big open feel, an ideal retreat offered as an alternative to condo and townhouse living.
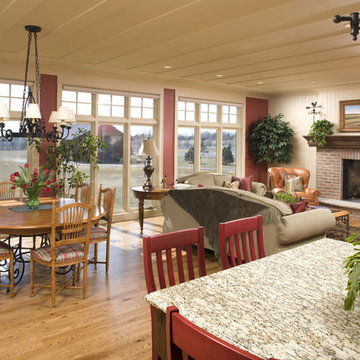
Dura Supreme Cabinetry buffet, Big Woods white oak flooring, Marvin Windows. | Photography: Landmark Photography
Photo of a large country open plan dining in Minneapolis with red walls, light hardwood floors, a standard fireplace and a brick fireplace surround.
Photo of a large country open plan dining in Minneapolis with red walls, light hardwood floors, a standard fireplace and a brick fireplace surround.
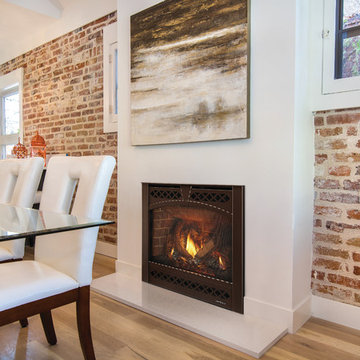
Heat & Glo Slimline 3X gas fireplace. The Slimline 3X has a great fire, remote control, and blower.
Photo of an industrial dining room in Boston with red walls, light hardwood floors, a standard fireplace, a concrete fireplace surround and beige floor.
Photo of an industrial dining room in Boston with red walls, light hardwood floors, a standard fireplace, a concrete fireplace surround and beige floor.
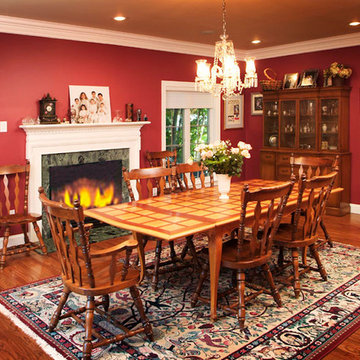
Inspiration for a separate dining room in New York with red walls, medium hardwood floors, a standard fireplace and a tile fireplace surround.
Dining Room Design Ideas with Red Walls
1
