Dining Room Design Ideas with Slate Floors and Grey Floor
Refine by:
Budget
Sort by:Popular Today
41 - 60 of 303 photos
Item 1 of 3
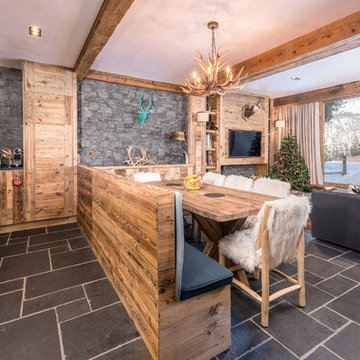
Inspiration for a mid-sized country open plan dining in Grenoble with slate floors, a standard fireplace, a wood fireplace surround and grey floor.
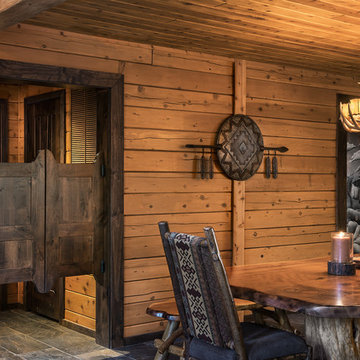
Photo of a small country kitchen/dining combo in Phoenix with slate floors, no fireplace and grey floor.
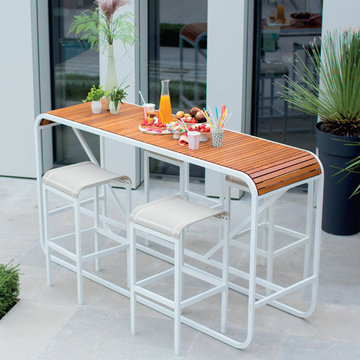
This is an example of a mid-sized tropical separate dining room in Los Angeles with white walls, slate floors, no fireplace and grey floor.
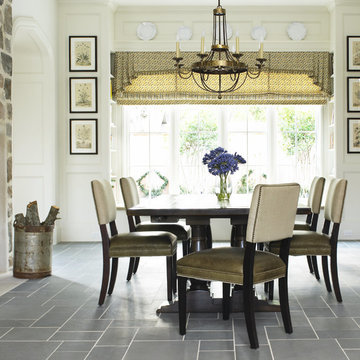
Traditional dining room in Houston with white walls, slate floors and grey floor.
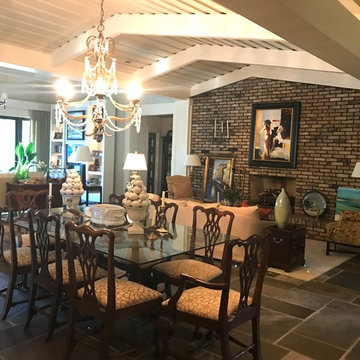
Design ideas for a large traditional open plan dining in Raleigh with white walls, slate floors, a standard fireplace, a brick fireplace surround and grey floor.

This is an example of a mid-sized country kitchen/dining combo in Other with slate floors, grey floor and exposed beam.
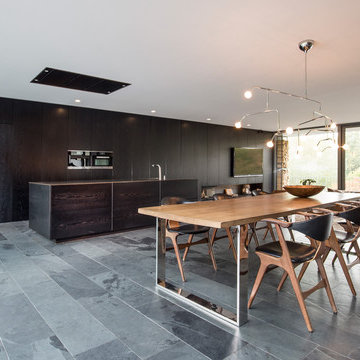
© Falko Wübbecke | falko-wuebbecke.de
This is an example of an expansive contemporary dining room in Dortmund with white walls, slate floors, a two-sided fireplace, a wood fireplace surround and grey floor.
This is an example of an expansive contemporary dining room in Dortmund with white walls, slate floors, a two-sided fireplace, a wood fireplace surround and grey floor.
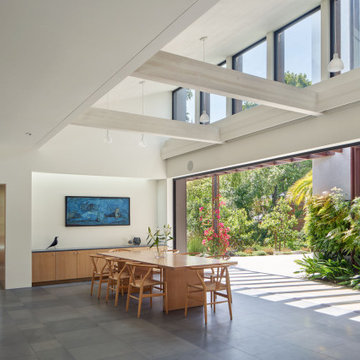
Design ideas for a modern dining room in San Francisco with white walls, slate floors, grey floor and exposed beam.
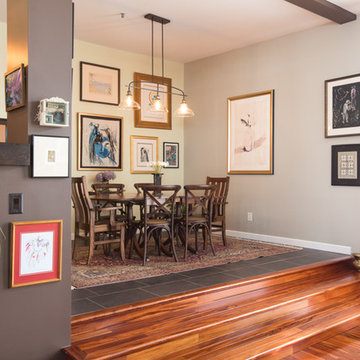
Photo of a mid-sized transitional open plan dining in Other with grey walls, slate floors, no fireplace and grey floor.
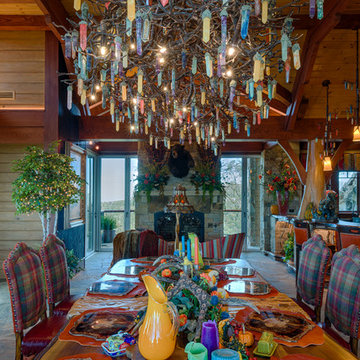
David Ramsey
Photo of an expansive country open plan dining in Charlotte with brown walls, slate floors, no fireplace and grey floor.
Photo of an expansive country open plan dining in Charlotte with brown walls, slate floors, no fireplace and grey floor.
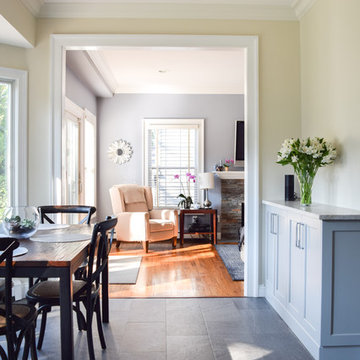
Mid-sized traditional kitchen/dining combo in New York with slate floors and grey floor.
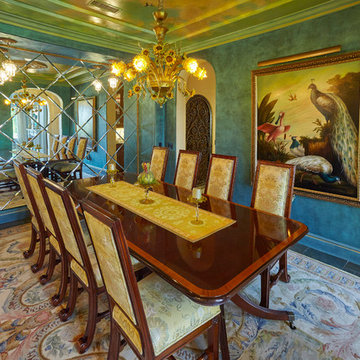
This is an example of a mid-sized traditional separate dining room in San Diego with green walls, slate floors, no fireplace and grey floor.
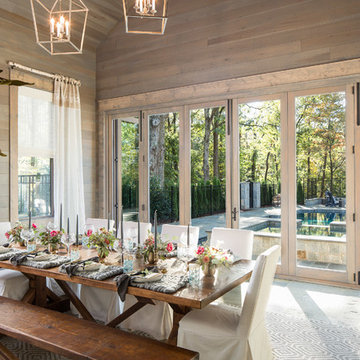
Amazing front porch of a modern farmhouse built by Steve Powell Homes (www.stevepowellhomes.com). Photo Credit: David Cannon Photography (www.davidcannonphotography.com)
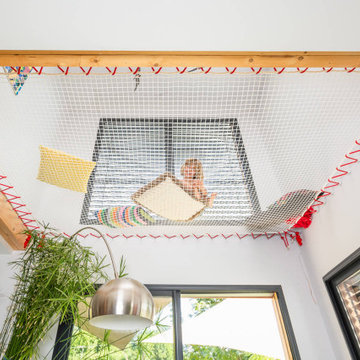
Filet d'habitation suspendu, utilisé comme pièce à vivre originale et pratique. A la demande des clients, le filet d’intérieur a été installé au-dessus de la salle à manger, créant ainsi une pièce en plus servant d’espace détente pour les parents et de terrain de jeu pour les enfants. Propriétaire d'une maison très lumineuse, la petite famille souhaitait conserver un maximum de lumière dans le logement. Le filet leur a donc permis de créer une mezzanine lumineuse, ainsi qu’une séparation entre le rez-de-chaussée et l'étage qui n’assombrit pas la pièce à vivre.
Références : Un Filet d'habitation blanc en mailles tressées 30 mm et du Cordage rouge de tension 10 mm.
@Samuel Moraud
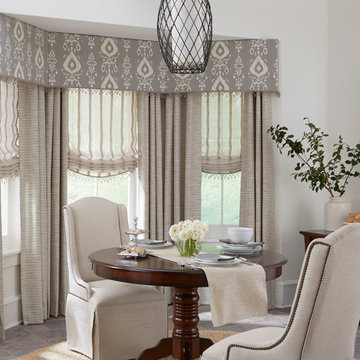
Inspiration for a mid-sized contemporary separate dining room in Other with white walls, slate floors, no fireplace and grey floor.
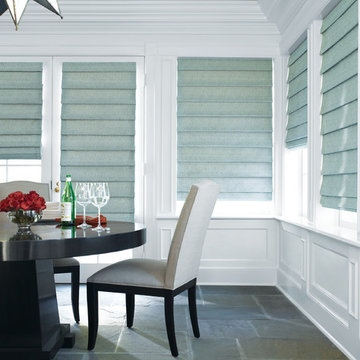
Photo of a mid-sized transitional separate dining room in Other with white walls, slate floors, no fireplace and grey floor.
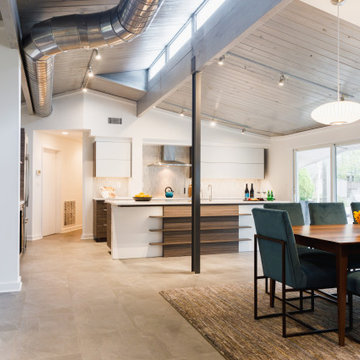
Inspiration for a large transitional kitchen/dining combo in Baltimore with white walls, slate floors, no fireplace and grey floor.
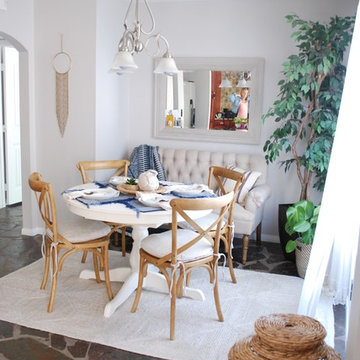
The client came to us to transform a room in their new house, with the purpose of entertaining friends. In order to give them the relaxed, airy vibe they were looking for, the original outdated space needed some TLC... starting with a coat of paint. We did a walk through with the client to get a feel for the room we’d be working with, asked the couple to give us some insight into their budget and color and style preferences, and then we got to work!
We created three unique design concepts with their preferences in mind: Beachy, Breezy and Boho. Our client chose concept #2 "Breezy" and we got cranking on the procurement and installation (as in putting together an Ikea table).From designing, editing, and ordering to installing, our process took just a few weeks for this project (most of the lag time spent waiting for furniture to arrive)! And we managed to get the husband's seal of approval, too. Double win.

Photo of a mid-sized modern open plan dining in Cleveland with white walls, slate floors and grey floor.
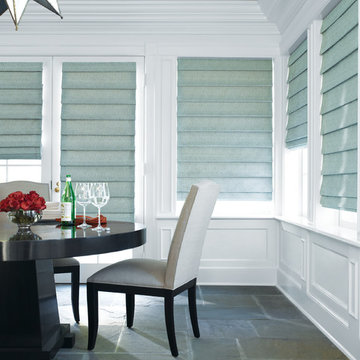
Inspiration for a mid-sized transitional separate dining room in Bridgeport with white walls, slate floors, no fireplace and grey floor.
Dining Room Design Ideas with Slate Floors and Grey Floor
3